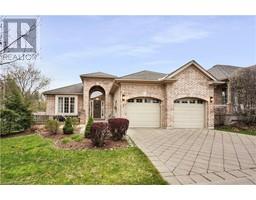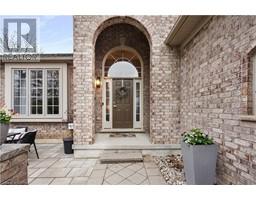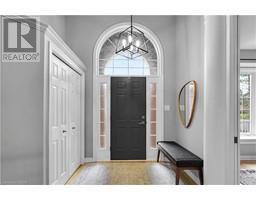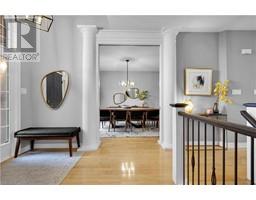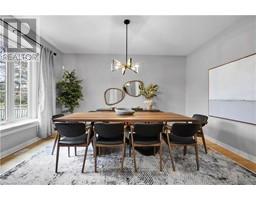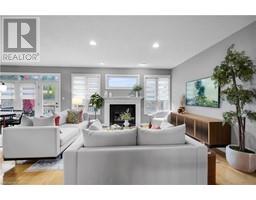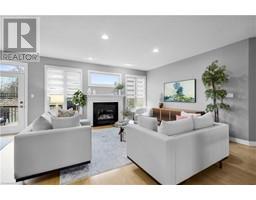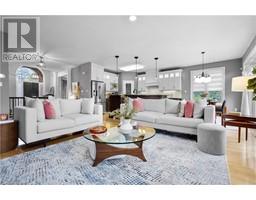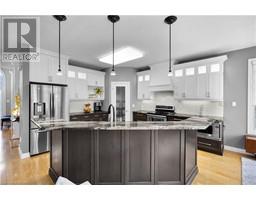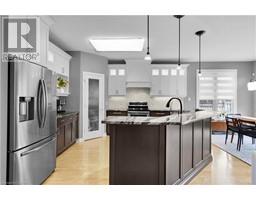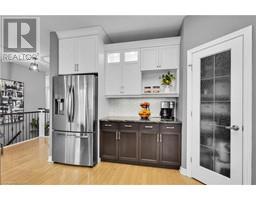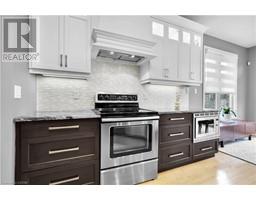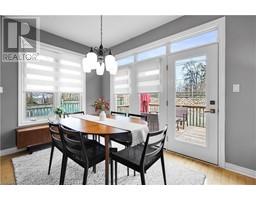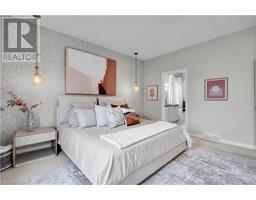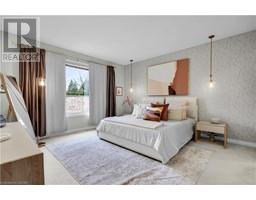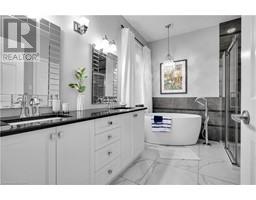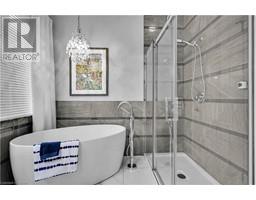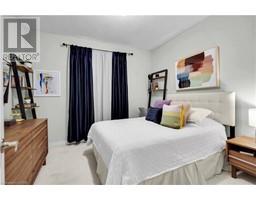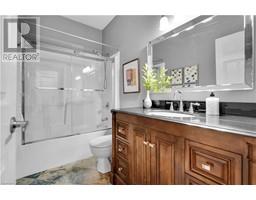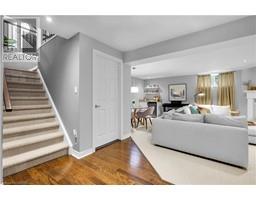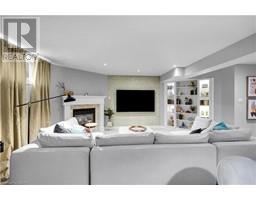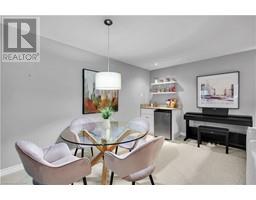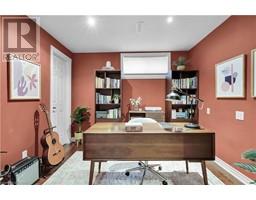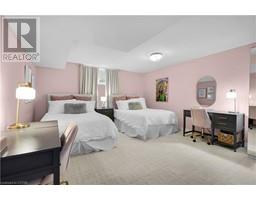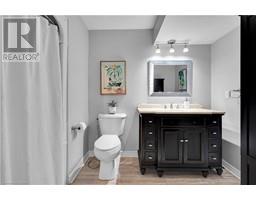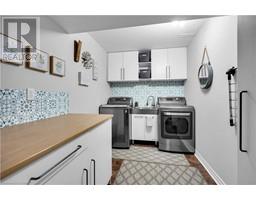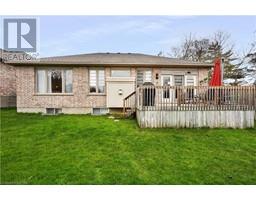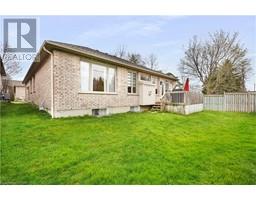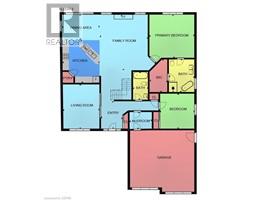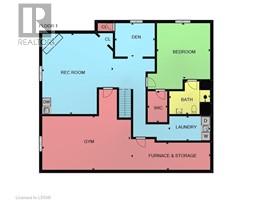| Bathrooms3 | Bedrooms3 |
| Property TypeSingle Family | Built in2002 |
| Building Area2930 |
|
Welcome to your new executive home in the prestigious north end Foxborough Chase! This end unit is an impeccably designed 3 bedroom (2+1), 3 bathroom condominium that offers a harmonious blend of contemporary style with a spacious interior designed for modern living. Step inside to discover a thoughtfully curated space featuring sleek finishes and an open-concept layout that effortlessly flows from room to room. The formal dining room is perfect for hosting elegant dinner parties, while the living area and eat-in kitchen provides a cozy retreat for relaxation and entertainment. The gourmet kitchen boasts modern cabinetry, granite countertops, and stainless steel appliances, creating a chic and functional space for cooking and entertaining. The primary bedroom features a walk-in closet and an en-suite bathroom providing a luxurious sanctuary for rest and rejuvenation. Venture downstairs to the finished basement, where you'll find a versatile area that includes a family room, home office, additional bedroom and full bathroom. With ample storage space and a workout area that could be finished to add an additional room, this basement offers endless possibilities to accommodate to your lifestyle needs. Outside, enjoy the convenience of a spacious deck, perfect for soaking up the sunshine or enjoying alfresco dining with family and friends. Located in a prime location, this condominium is just minutes away from shopping destinations such as Masonville Mall, esteemed educational institutions including Western University and local schools, as well as the esteemed University Hospital. With easy access to transportation and a plethora of amenities nearby, this home offers the ultimate blend of convenience and luxury living. Don't miss your chance to experience the epitome of modern elegance in this exceptional condominium! (id:53282) Please visit : Multimedia link for more photos and information Open House : 05/05/2024 02:00:00 AM -- 05/05/2024 04:00:00 PM |
| Amenities NearbyGolf Nearby, Hospital, Park, Place of Worship, Public Transit, Schools, Shopping | CommunicationHigh Speed Internet |
| Community FeaturesCommunity Centre | EquipmentWater Heater |
| FeaturesAutomatic Garage Door Opener | Maintenance Fee640.00 |
| Maintenance Fee Payment UnitMonthly | Maintenance Fee TypeLandscaping |
| OwnershipCondominium | Parking Spaces4 |
| Rental EquipmentWater Heater | TransactionFor sale |
| Zoning DescriptionR5-3 R6-4 |
| Bedrooms Main level2 | Bedrooms Lower level1 |
| AppliancesDishwasher, Dryer, Refrigerator, Stove, Washer, Microwave Built-in | Architectural StyleBungalow |
| Basement DevelopmentFinished | BasementFull (Finished) |
| Constructed Date2002 | Construction Style AttachmentDetached |
| CoolingCentral air conditioning | Exterior FinishBrick |
| Fireplace PresentYes | Fireplace Total2 |
| Fire ProtectionSmoke Detectors | FoundationPoured Concrete |
| Bathrooms (Total)3 | Heating FuelNatural gas |
| HeatingForced air | Size Interior2930.0000 |
| Storeys Total1 | TypeHouse |
| Utility WaterMunicipal water |
| Access TypeRoad access | AmenitiesGolf Nearby, Hospital, Park, Place of Worship, Public Transit, Schools, Shopping |
| Landscape FeaturesLandscaped | SewerMunicipal sewage system |
| Level | Type | Dimensions |
|---|---|---|
| Lower level | 4pc Bathroom | Measurements not available |
| Lower level | Laundry room | 9'8'' x 6'5'' |
| Lower level | Office | 9'10'' x 8'2'' |
| Lower level | Bedroom | 14'0'' x 13'7'' |
| Lower level | Recreation room | 20'4'' x 17'8'' |
| Main level | 4pc Bathroom | Measurements not available |
| Main level | 5pc Bathroom | Measurements not available |
| Main level | Bedroom | 10'11'' x 10'10'' |
| Main level | Primary Bedroom | 14'6'' x 14'1'' |
| Main level | Dining room | 15'8'' x 12'0'' |
| Main level | Dinette | 12'0'' x 8'5'' |
| Main level | Kitchen | 14'0'' x 12'0'' |
| Main level | Family room | 18'6'' x 15'7'' |
Powered by SoldPress.

