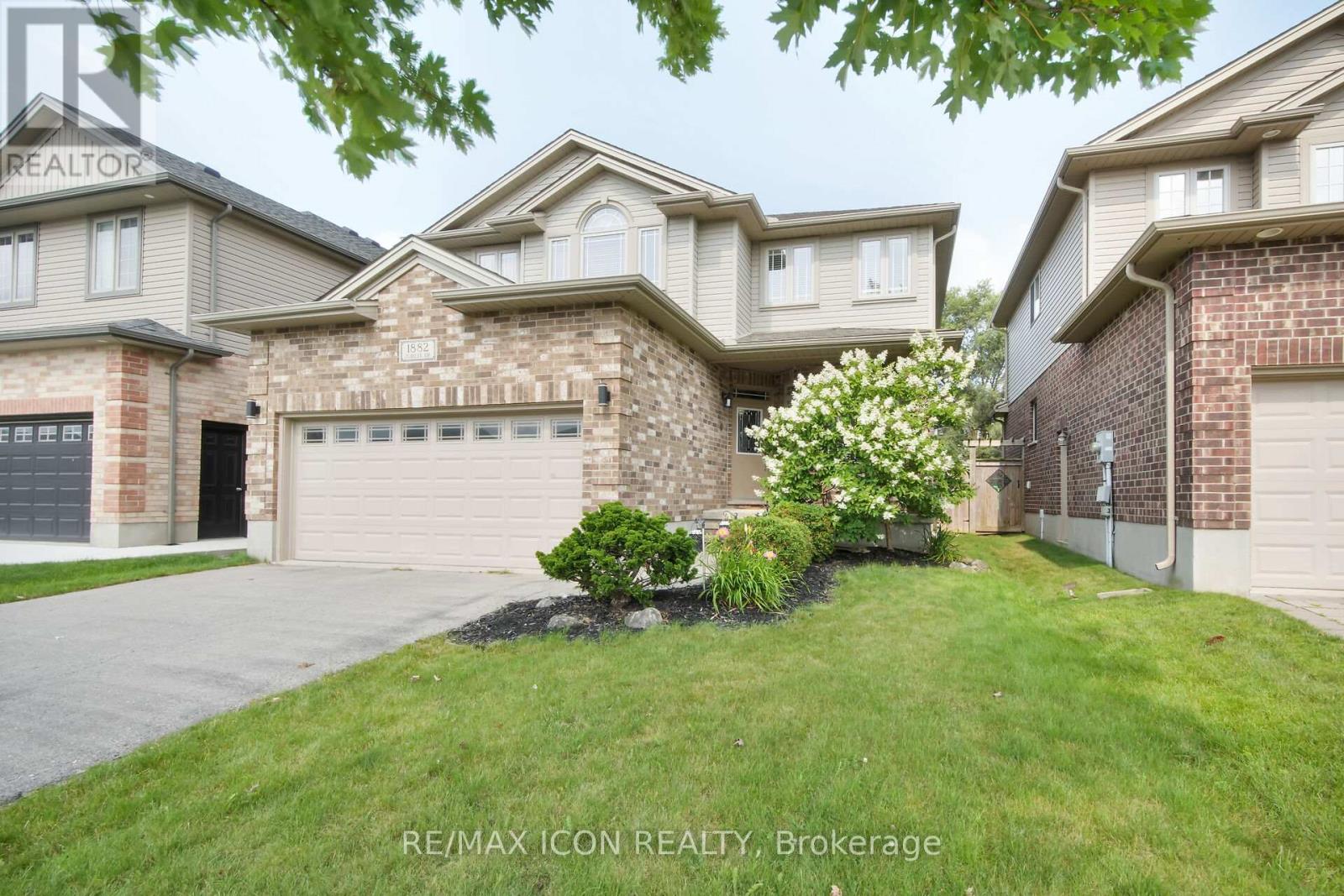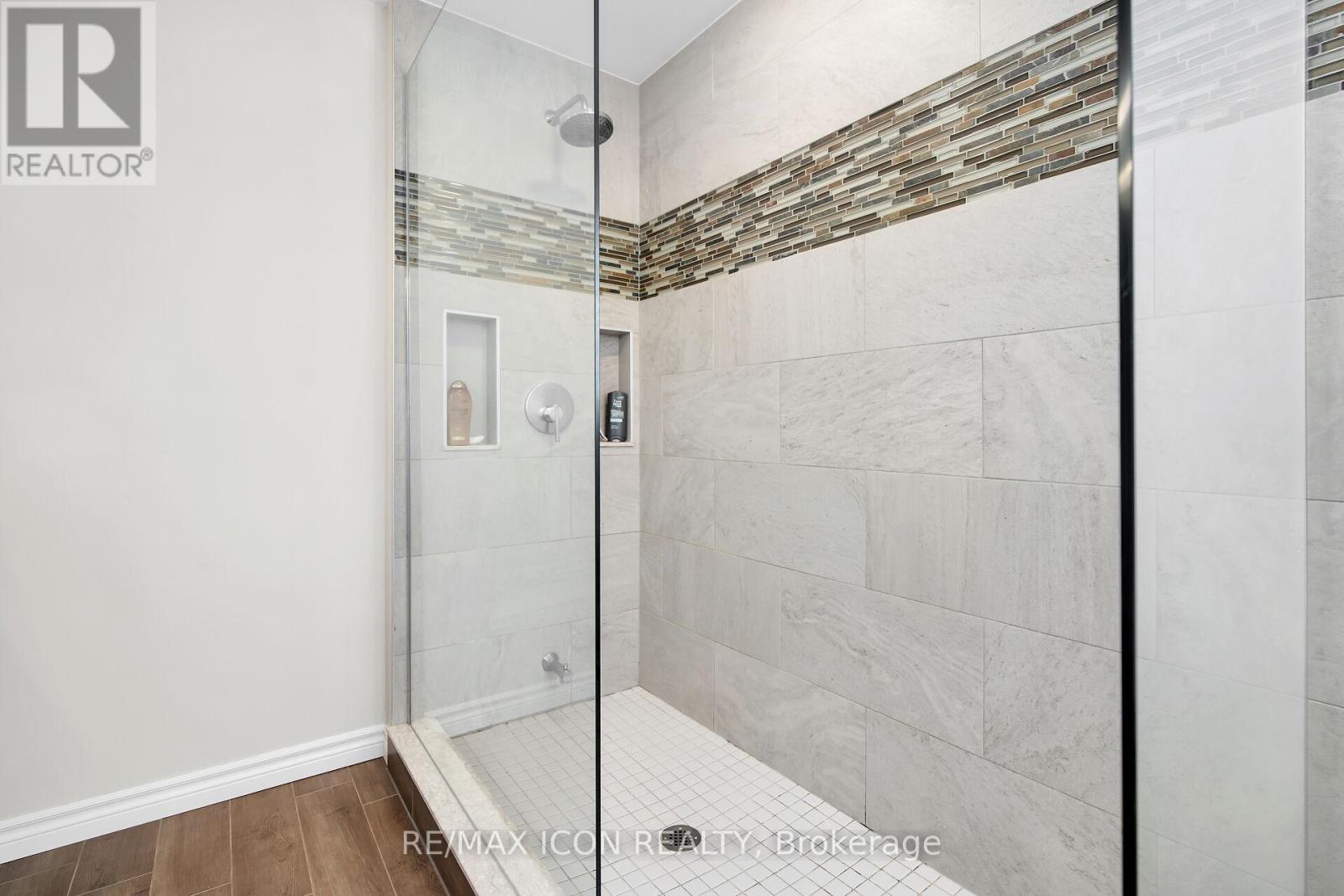4 Bedroom
3 Bathroom
1999.983 - 2499.9795 sqft
Fireplace
Central Air Conditioning, Ventilation System
Forced Air
$839,900
Welcome to 1882 Jubilee Drive. Step into charm and elegance in this stunning 4-bedroom home, nestled on a quiet crescent in a sought-after North London neighbourhood. The open-concept main floor boasts a beautiful kitchen with ample cupboard space, granite countertops, and a large center island that overlooks a spacious family room with a gas fireplace. Additionally, the main floor includes a separate office and a laundry/mudroom off the double-car garage. Outside, a large deck offers a perfect spot to relax and enjoy the yard. On the second floor, you'll find 4 generously sized bedrooms, 2 of which feature walk-in closets. The Primary Bedroom offers a luxurious ensuite with double sinks, a large standalone soaker tub, and a glass walk-in shower. **** EXTRAS **** A/C replaced 2022, Sump pump replaced 2023, Kitchen faucet replaced December 2023. Eco-friendly thermostat, roughed-in power for car charging (id:53282)
Property Details
|
MLS® Number
|
X9229583 |
|
Property Type
|
Single Family |
|
Community Name
|
North E |
|
AmenitiesNearBy
|
Public Transit, Schools |
|
EquipmentType
|
Water Heater |
|
ParkingSpaceTotal
|
4 |
|
RentalEquipmentType
|
Water Heater |
|
Structure
|
Deck, Porch |
Building
|
BathroomTotal
|
3 |
|
BedroomsAboveGround
|
4 |
|
BedroomsTotal
|
4 |
|
Amenities
|
Fireplace(s) |
|
Appliances
|
Garage Door Opener Remote(s), Water Heater, Water Meter, Dishwasher, Dryer, Microwave, Range, Refrigerator, Stove |
|
BasementDevelopment
|
Unfinished |
|
BasementType
|
Full (unfinished) |
|
ConstructionStyleAttachment
|
Detached |
|
CoolingType
|
Central Air Conditioning, Ventilation System |
|
ExteriorFinish
|
Brick, Vinyl Siding |
|
FireplacePresent
|
Yes |
|
FireplaceTotal
|
1 |
|
FoundationType
|
Concrete |
|
HalfBathTotal
|
1 |
|
HeatingFuel
|
Natural Gas |
|
HeatingType
|
Forced Air |
|
StoriesTotal
|
2 |
|
SizeInterior
|
1999.983 - 2499.9795 Sqft |
|
Type
|
House |
|
UtilityWater
|
Municipal Water |
Parking
Land
|
Acreage
|
No |
|
FenceType
|
Fenced Yard |
|
LandAmenities
|
Public Transit, Schools |
|
Sewer
|
Sanitary Sewer |
|
SizeDepth
|
115 Ft ,3 In |
|
SizeFrontage
|
40 Ft ,1 In |
|
SizeIrregular
|
40.1 X 115.3 Ft |
|
SizeTotalText
|
40.1 X 115.3 Ft |
|
ZoningDescription
|
R1-4 |
Rooms
| Level |
Type |
Length |
Width |
Dimensions |
|
Second Level |
Bathroom |
2 m |
3.5 m |
2 m x 3.5 m |
|
Second Level |
Bedroom |
4.4 m |
4.1 m |
4.4 m x 4.1 m |
|
Second Level |
Bedroom 2 |
3.4 m |
3.8 m |
3.4 m x 3.8 m |
|
Second Level |
Bedroom 3 |
3.4 m |
3 m |
3.4 m x 3 m |
|
Second Level |
Bedroom 4 |
3.2 m |
3.6 m |
3.2 m x 3.6 m |
|
Second Level |
Bathroom |
3.9 m |
2.6 m |
3.9 m x 2.6 m |
|
Main Level |
Office |
4 m |
3 m |
4 m x 3 m |
|
Main Level |
Dining Room |
3.6 m |
2.8 m |
3.6 m x 2.8 m |
|
Main Level |
Bathroom |
2 m |
0.8 m |
2 m x 0.8 m |
|
Main Level |
Laundry Room |
5.5 m |
4.1 m |
5.5 m x 4.1 m |
|
Main Level |
Family Room |
5.5 m |
4.1 m |
5.5 m x 4.1 m |
|
Main Level |
Kitchen |
3.6 m |
3 m |
3.6 m x 3 m |
Utilities
|
Cable
|
Installed |
|
Sewer
|
Installed |
https://www.realtor.ca/real-estate/27226256/1882-jubilee-drive-london-north-e
































