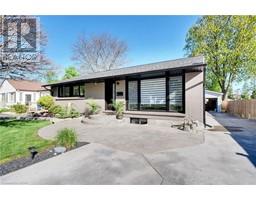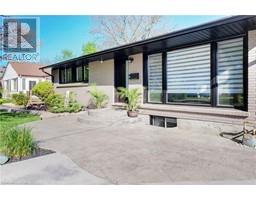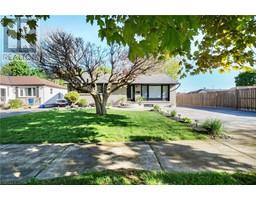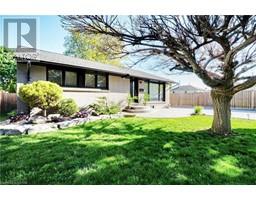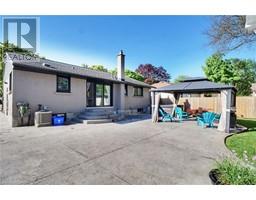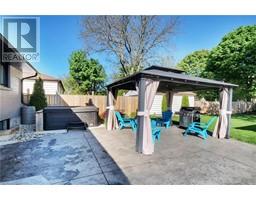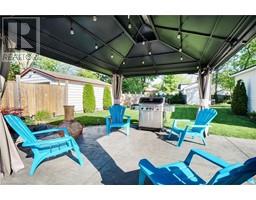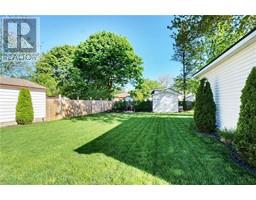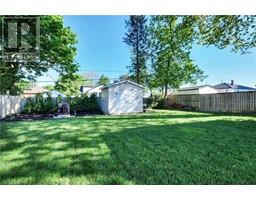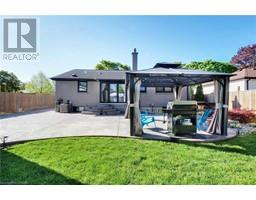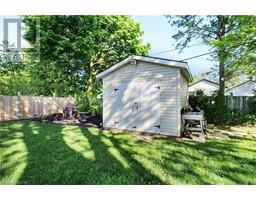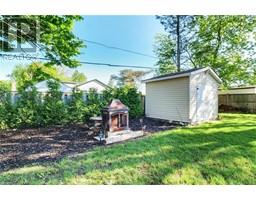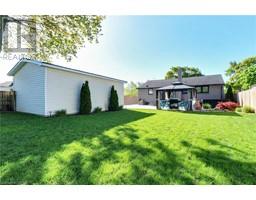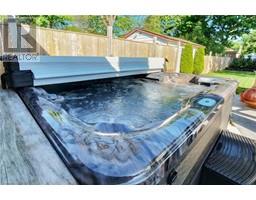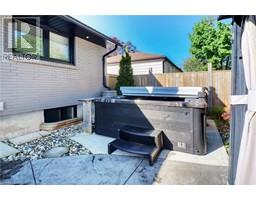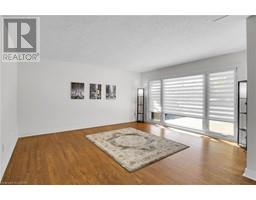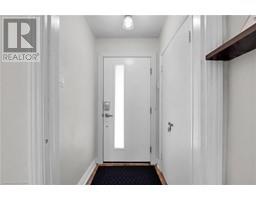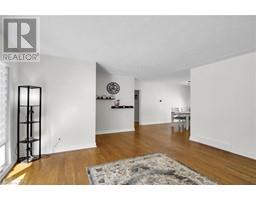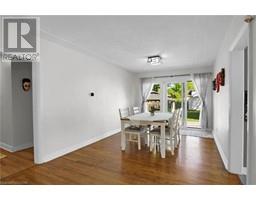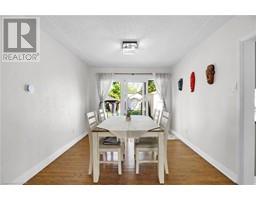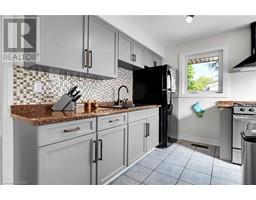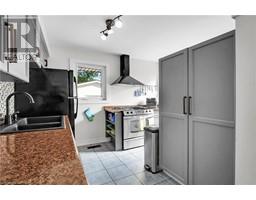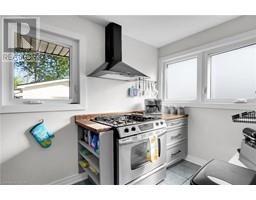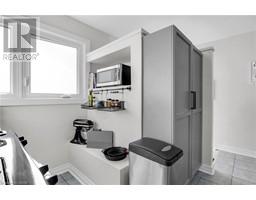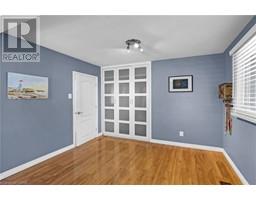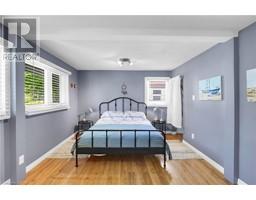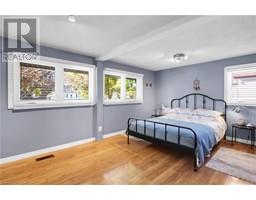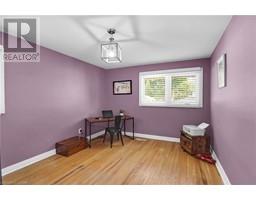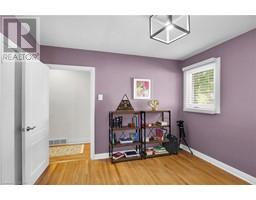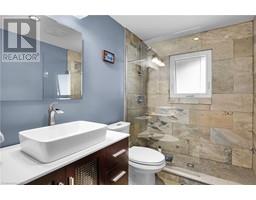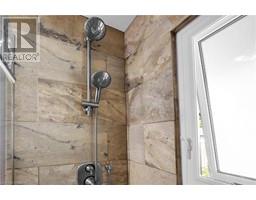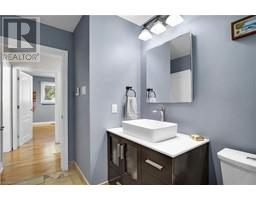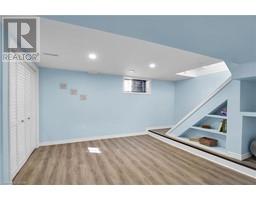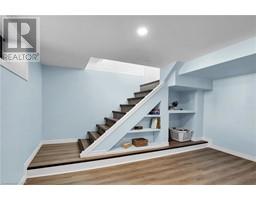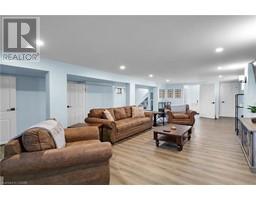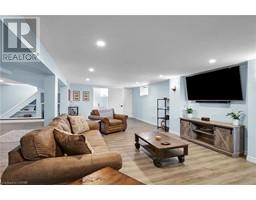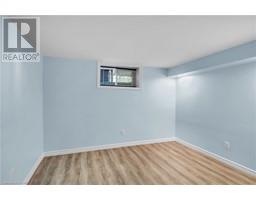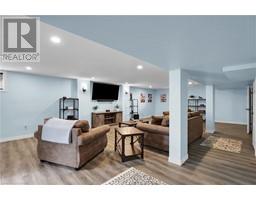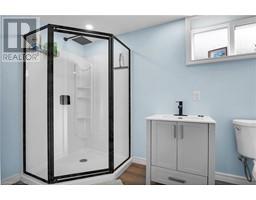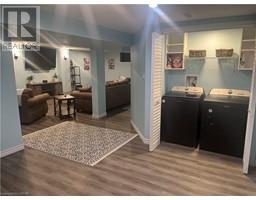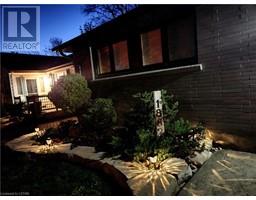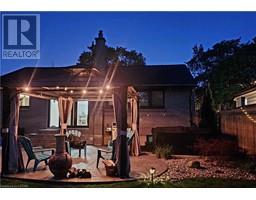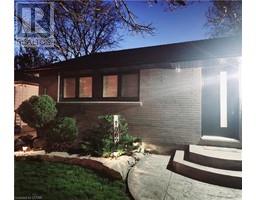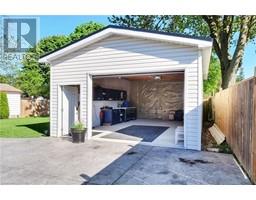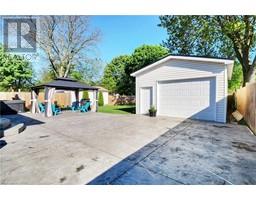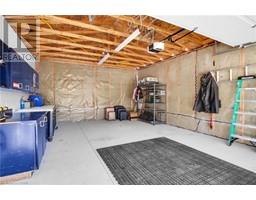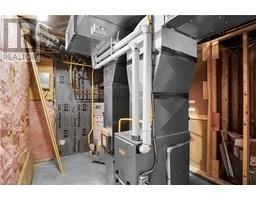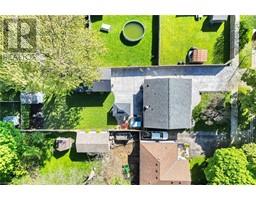| Bathrooms2 | Bedrooms3 |
| Property TypeSingle Family | Built in1954 |
| Building Area2091 |
|
An opportunity to buy a dream home for those accustomed to all the extras or the first time buyers with an extensive wish list. The Sellers have enjoyed many evenings relaxing in the hot tub or warming by the fireplace. This well maintained all brick property is conveniently located in Argyle. The property includes an oversized garage/shop (with metal roof, r/in water &gas line) a shed, a good sized &fully fenced rear yard (except across the drive), stamped concrete drive & patio area, gazebo, thoughtfully planned out garden & hot tub. This cozy home has an open concept, L shaped living room & dining room that are bright & spacious with extra wide patio doors overlooking the lush & private rear yard. The galley kitchen is functional & welcoming for those home cooked meals & includes a gas stove, deep double sink, fridge, microwave & all the storage you need. The large primary bedroom (it used to be 2 bedrooms) offers a built-in cupboard. There is also a second bedroom or office space & modern bathroom with vanity, sink, toilet & glass shower. The lower level has been fully finished with a GIANT recreation space, third bedroom & 3pc bathroom. There's more including a built-in laundry with updated washer & dryer. Landscaping is easy to maintain. High speed internet is available. Very accessible & convenient location, within walking distance to schools, restaurants & shopping etc. Short driving distances to 401, St Joseph Hospital & Fanshawe college. Don't miss out on this move-in ready home. (id:53282) Please visit : Multimedia link for more photos and information |
| Amenities NearbyAirport, Public Transit, Schools, Shopping | OwnershipFreehold |
| Parking Spaces6 | StructureWorkshop |
| TransactionFor sale | Zoning DescriptionR1-7 |
| Bedrooms Main level2 | Bedrooms Lower level1 |
| AppliancesDryer, Microwave, Refrigerator, Washer, Gas stove(s), Window Coverings, Hot Tub | Architectural StyleBungalow |
| Basement DevelopmentPartially finished | BasementFull (Partially finished) |
| Constructed Date1954 | Construction Style AttachmentDetached |
| CoolingCentral air conditioning | Exterior FinishBrick, Vinyl siding |
| FoundationPoured Concrete | Bathrooms (Total)2 |
| Heating FuelNatural gas | HeatingForced air |
| Size Interior2091 sqft | Storeys Total1 |
| TypeHouse | Utility WaterMunicipal water |
| Size Frontage51 ft | Access TypeHighway access |
| AmenitiesAirport, Public Transit, Schools, Shopping | Landscape FeaturesLandscaped |
| SewerMunicipal sewage system | Size Depth150 ft |
| Level | Type | Dimensions |
|---|---|---|
| Basement | Bedroom | 10'1'' x 8'6'' |
| Basement | Utility room | 8'10'' x 7'5'' |
| Basement | Laundry room | 4'6'' x 3'2'' |
| Basement | 3pc Bathroom | 8'10'' x 4'10'' |
| Basement | Recreation room | 29'9'' x 16'3'' |
| Main level | 4pc Bathroom | 10'0'' x 5'6'' |
| Main level | Bedroom | 9'10'' x 11'9'' |
| Main level | Primary Bedroom | 16'5'' x 10'4'' |
| Main level | Kitchen | 11'11'' x 6'9'' |
| Main level | Dining room | 9'0'' x 15'5'' |
| Main level | Living room | 14'11'' x 16'11'' |
Powered by SoldPress.

