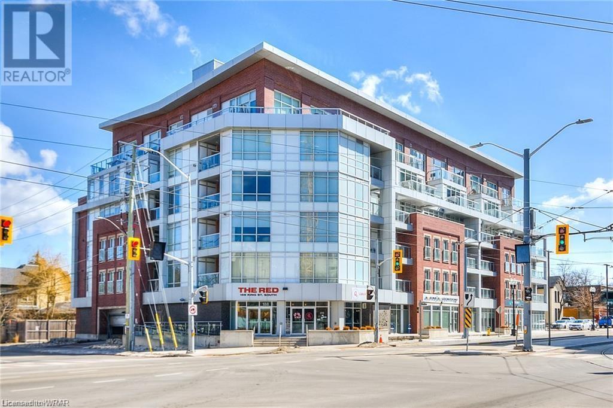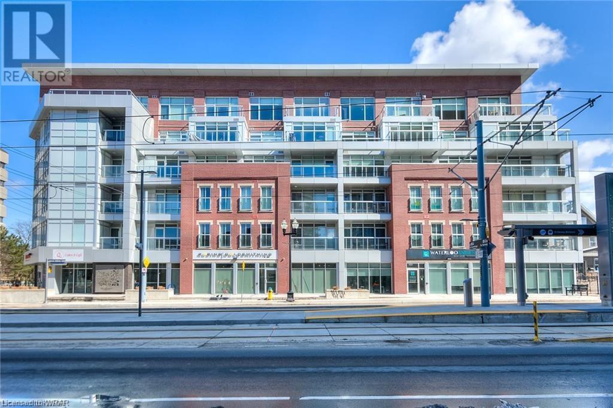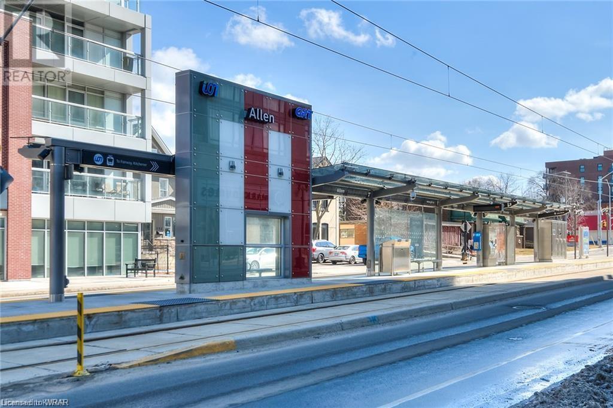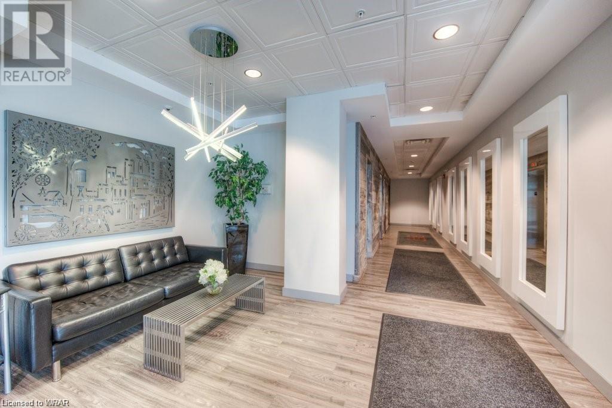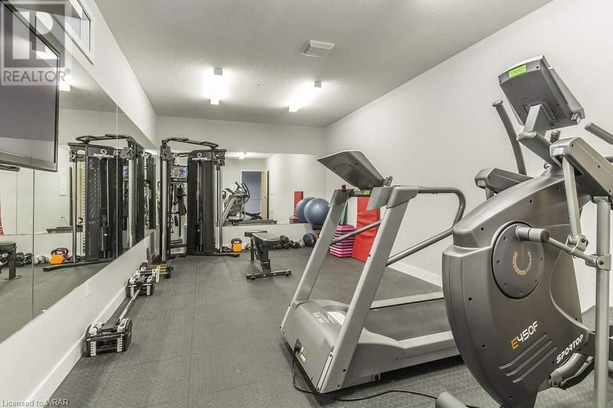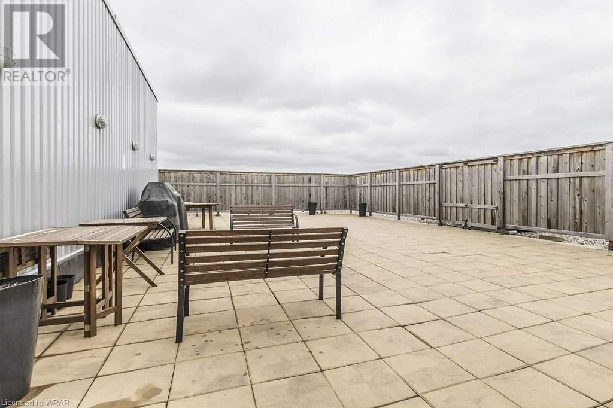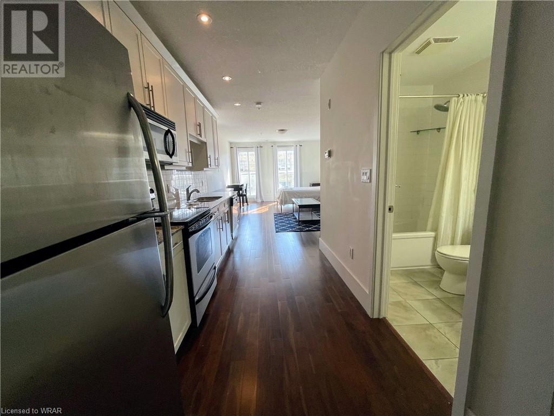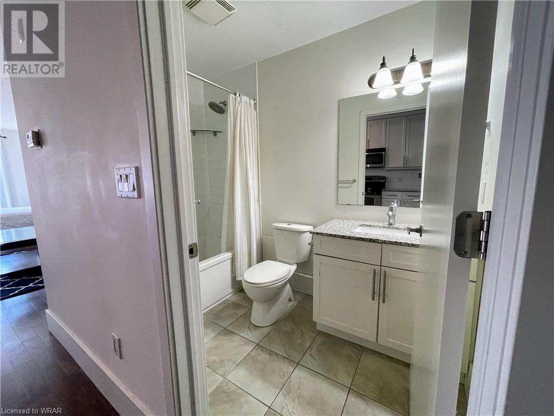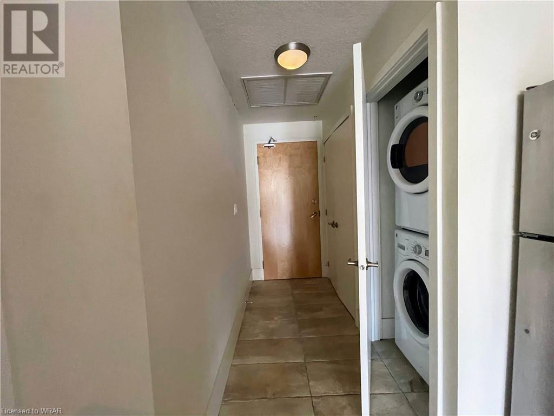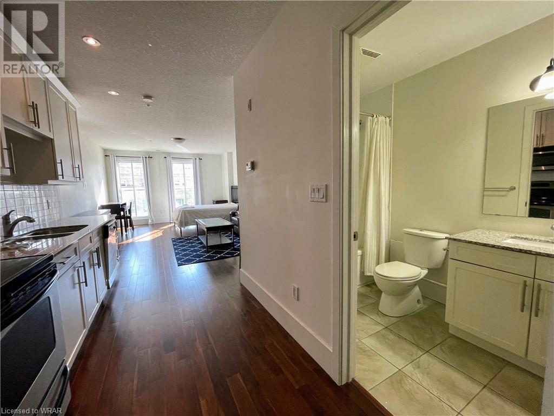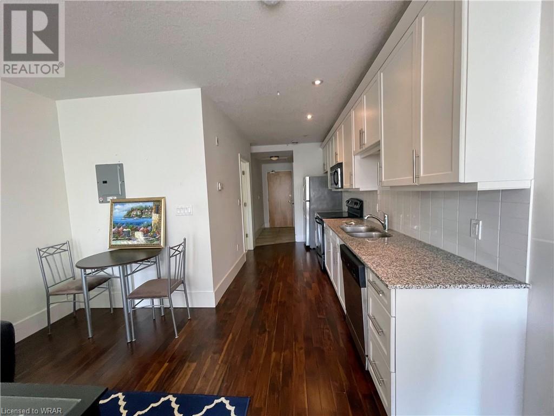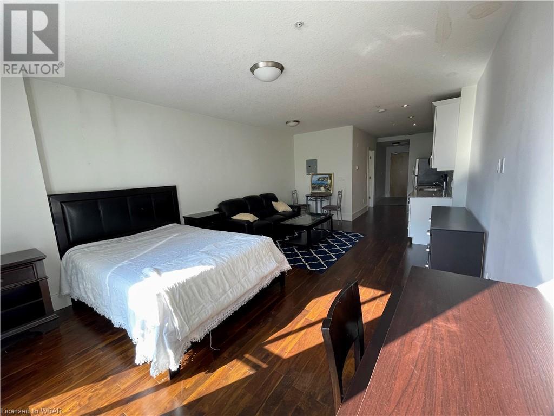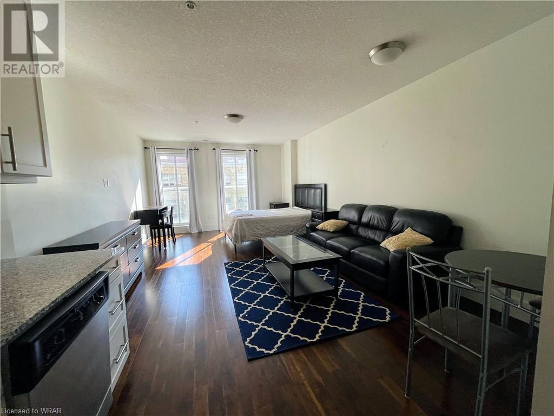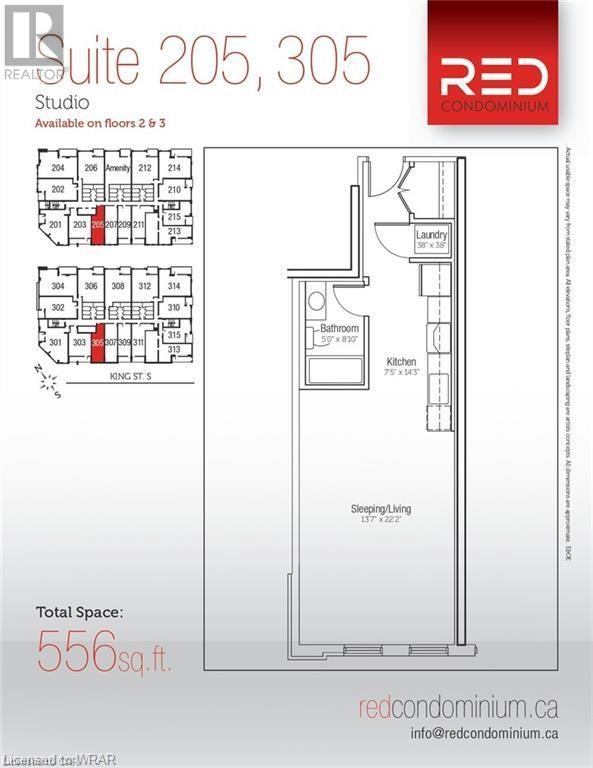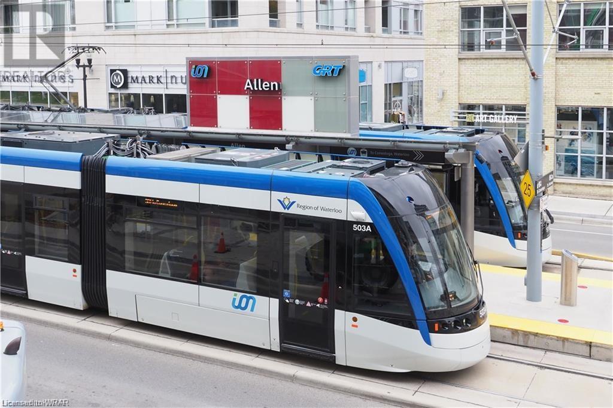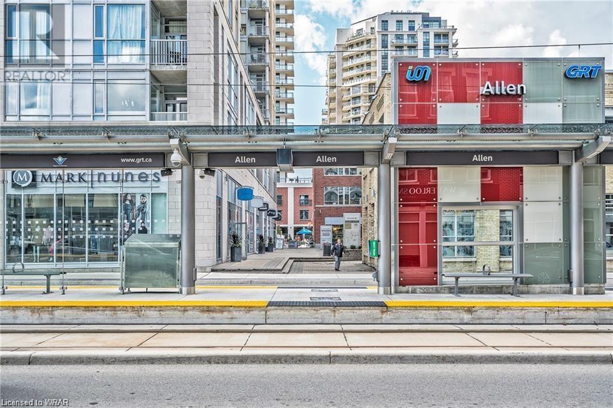188 King Street S Unit# 205 Waterloo, Ontario N2J 0C6
1 Bathroom
556 sqft
Central Air Conditioning
Forced Air
$1,900 MonthlyWater
Studio condo Uptown Waterloo at the very popular RED building directly along the LRT line. Kitchen with breakfast bar, in suite laundry, and a Juliette balcony facing west. One Parking spot. Building loaded with amenities including fitness center, party room, and roof top terrace. Perfect for anyone looking to be steps away from restaurants, shopping, grocery store, parks, and transit. (id:53282)
Property Details
| MLS® Number | 40564700 |
| Property Type | Single Family |
| AmenitiesNearBy | Hospital, Park, Place Of Worship, Public Transit |
| Features | Balcony, Paved Driveway, No Pet Home |
| ParkingSpaceTotal | 1 |
Building
| BathroomTotal | 1 |
| Amenities | Exercise Centre |
| Appliances | Dishwasher, Dryer, Refrigerator, Stove, Washer, Microwave Built-in |
| BasementType | None |
| ConstructedDate | 2013 |
| ConstructionStyleAttachment | Attached |
| CoolingType | Central Air Conditioning |
| ExteriorFinish | Brick |
| FireProtection | Smoke Detectors |
| FoundationType | Poured Concrete |
| HeatingType | Forced Air |
| StoriesTotal | 1 |
| SizeInterior | 556 Sqft |
| Type | Apartment |
| UtilityWater | Municipal Water |
Parking
| Underground | |
| Visitor Parking |
Land
| Acreage | No |
| LandAmenities | Hospital, Park, Place Of Worship, Public Transit |
| Sewer | Municipal Sewage System |
| SizeTotalText | Unknown |
| ZoningDescription | U2-20 |
Rooms
| Level | Type | Length | Width | Dimensions |
|---|---|---|---|---|
| Main Level | Laundry Room | Measurements not available | ||
| Main Level | 4pc Bathroom | Measurements not available | ||
| Main Level | Kitchen | 7'5'' x 14'3'' | ||
| Main Level | Living Room | 13'7'' x 22'2'' |
https://www.realtor.ca/real-estate/26692764/188-king-street-s-unit-205-waterloo
Interested?
Contact us for more information
Isabel Alencar
Salesperson
RE/MAX Twin City Realty Inc.
83 Erb St.w.
Waterloo, Ontario N2L 6C2
83 Erb St.w.
Waterloo, Ontario N2L 6C2

