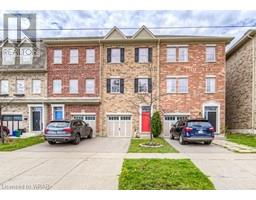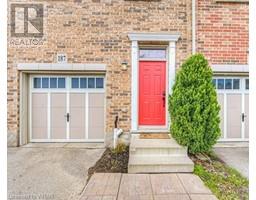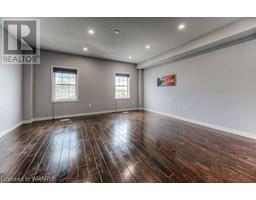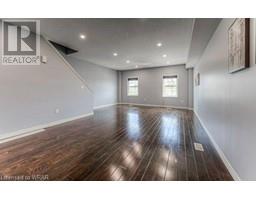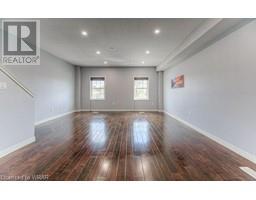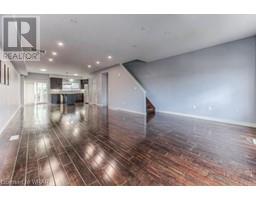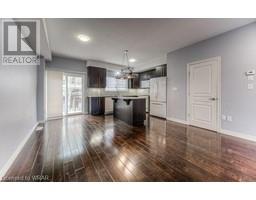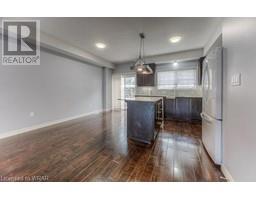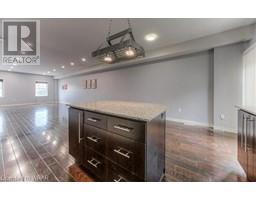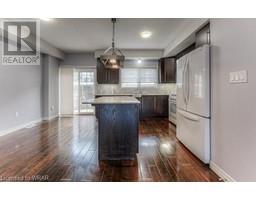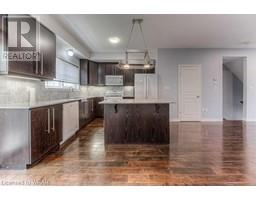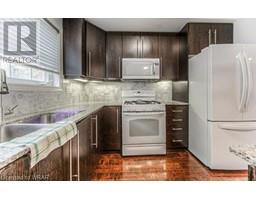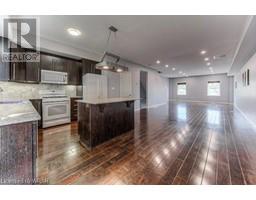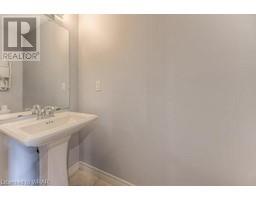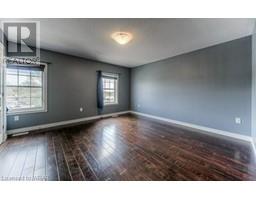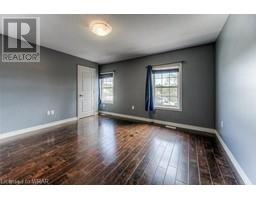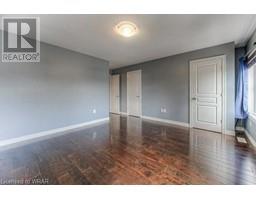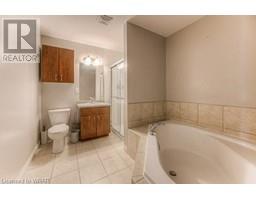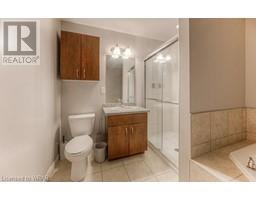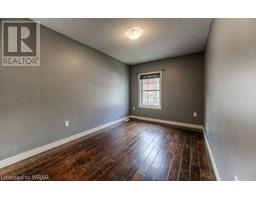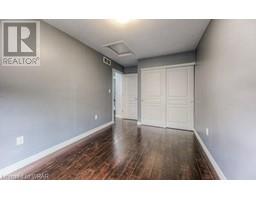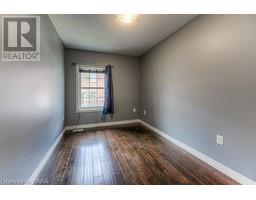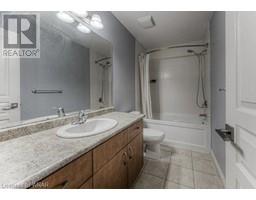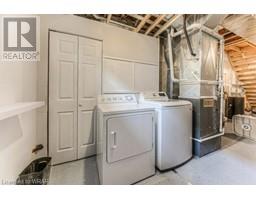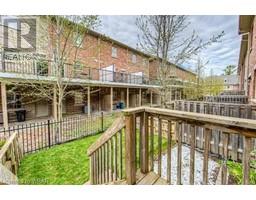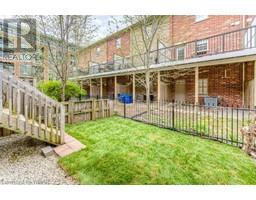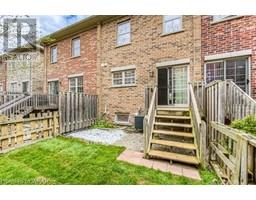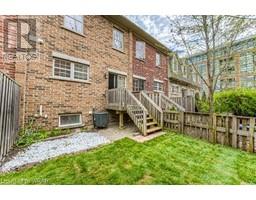| Bathrooms3 | Bedrooms3 |
| Property TypeSingle Family | Built in2014 |
| Building Area1770 |
|
Welcome to this beautiful 3 bedroom Freehold town home with no condo or common element fees and quick access to highway 7 and the 401, this modern townhome comes with a double car tandem garage with convenient entry to main entrance area. This is a luxurious townhome located in Victoria Commons offering a main floor with 9 foot ceilings that is a completely open concept design with hardwood flooring, this space includes a spacious living and dining room perfect for hosting gatherings or enjoying quiet evenings at home, a modern kitchen with granite countertops, high-end stainless steel appliances including a gas stove, fridge and dishwasher, a 2 piece powder room completes the main floor living area, the sliding doors off the dining area leads to a good sized deck ideal for barbeques or outdoor entertaining, the main living area and upstairs bedrooms are carpet free, the upper floor contains a spacious primary bedroom featuring double closets along with a private 4Pc ensuite including a soaker tub. The additional 2 Bedrooms also have spacious closets & access to another 4pc bath which includes shower/tub combo, the lower level offers additional storage space, the double tandem garage is great for extra storage space, Close to all the amenities - Centre in the Square, GO Train, VIA Rail, Google, School of Pharmacy, loads of restaurants and downtown. This is a great home for young professionals or families, book your showing today (id:53282) Please visit : Multimedia link for more photos and information |
| Amenities NearbyPlace of Worship | EquipmentWater Heater |
| FeaturesAutomatic Garage Door Opener | OwnershipFreehold |
| Parking Spaces3 | Rental EquipmentWater Heater |
| TransactionFor sale | Zoning DescriptionRes-6 |
| Bedrooms Main level3 | Bedrooms Lower level0 |
| AppliancesDishwasher, Dryer, Refrigerator, Water softener, Washer, Microwave Built-in, Gas stove(s), Window Coverings, Garage door opener | Architectural Style2 Level |
| Basement DevelopmentFinished | BasementPartial (Finished) |
| Constructed Date2014 | Construction Style AttachmentAttached |
| CoolingCentral air conditioning | Exterior FinishBrick, Vinyl siding |
| Bathrooms (Half)1 | Bathrooms (Total)3 |
| Heating FuelNatural gas | HeatingForced air |
| Size Interior1770.0000 | Storeys Total2 |
| TypeRow / Townhouse | Utility WaterMunicipal water |
| Size Frontage18 ft | Access TypeHighway access |
| AmenitiesPlace of Worship | SewerMunicipal sewage system |
| Size Depth85 ft |
| Level | Type | Dimensions |
|---|---|---|
| Second level | Dining room | 13'9'' x 11'0'' |
| Second level | Living room | 22'1'' x 17'1'' |
| Second level | Kitchen | 17'1'' x 10'1'' |
| Second level | 2pc Bathroom | Measurements not available |
| Third level | 4pc Bathroom | Measurements not available |
| Third level | Full bathroom | Measurements not available |
| Third level | Bedroom | 11'4'' x 7'10'' |
| Third level | Bedroom | 15'0'' x 8'8'' |
| Third level | Primary Bedroom | 17'6'' x 15'5'' |
Powered by SoldPress.

