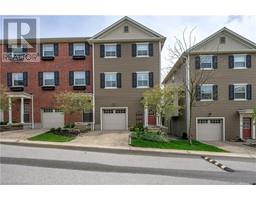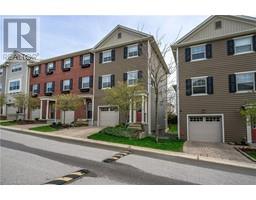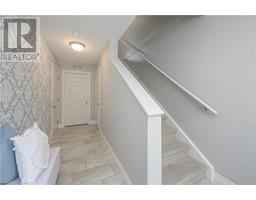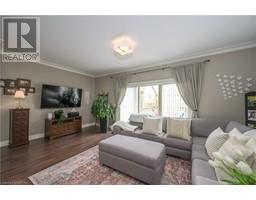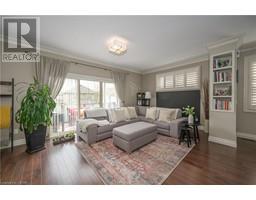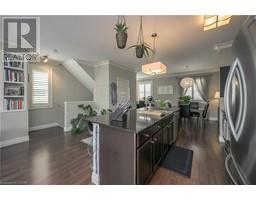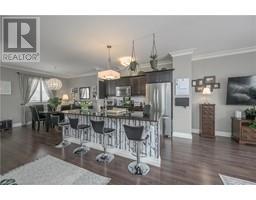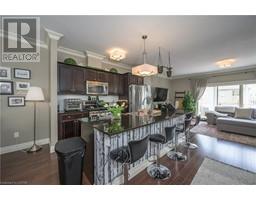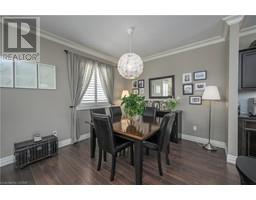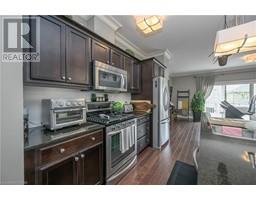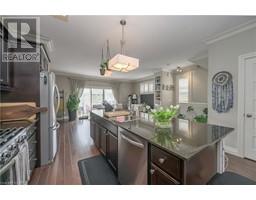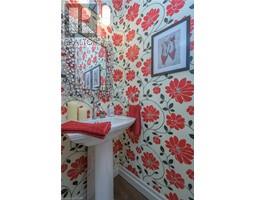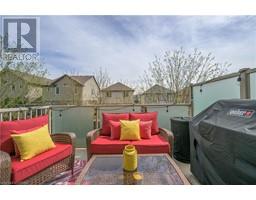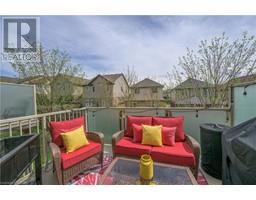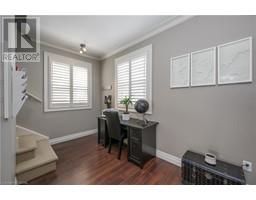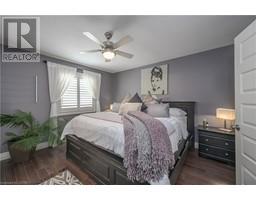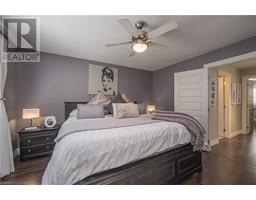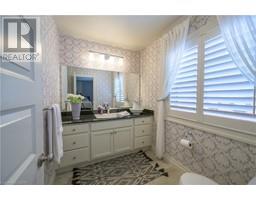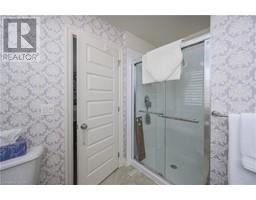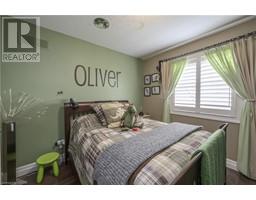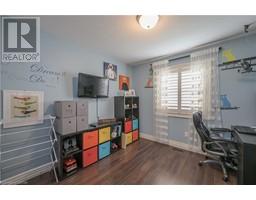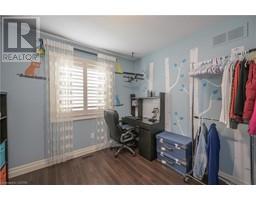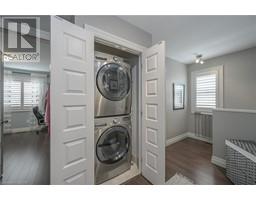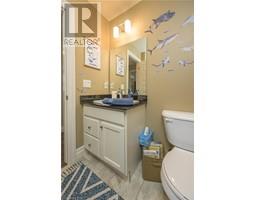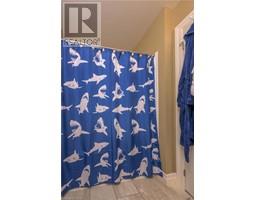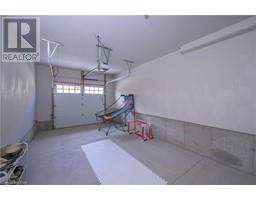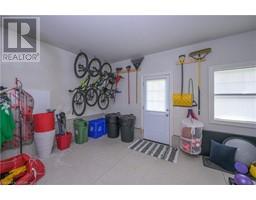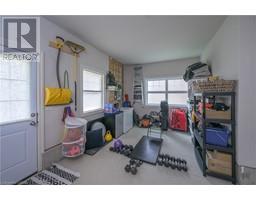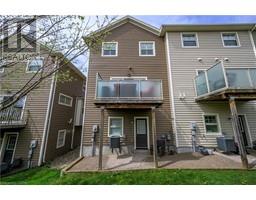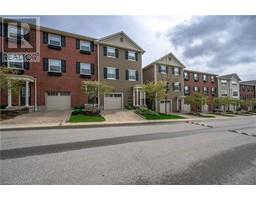| Bathrooms3 | Bedrooms3 |
| Property TypeSingle Family | Built in2014 |
| Building Area1535 |
|
Beautiful luxury townhome in highly sought-after North-West London! Full of upgrades and exclusive features only this unit has. Enter into a welcoming foyer, with inside access to garage. The second level open concept floor plan provides an abundance of natural light with large windows and sliding doors to cozy deck and seating area. The spacious chefs kitchen has espresso cabinetry, granite counters, a large island, stainless steel appliances including gas stove and full-size fridge. A generous dining area and 2 pc powder room complete the main floor living space. Upper level has a gorgeous master bedroom featuring walk in closet and ensuite with glass shower, 2nd floor laundry, and two other large bedrooms. Custom California shutters throughout, in addition to crown moulding, oversized baseboards, upgraded interior doors, laminate flooring and freshly painted with warm neutral colours. This stylishly decorated unit will wow you from top to bottom! Double tandem garage (34 ft) provides parking for two vehicles with bonus space for gym or storage, plus access to lovely outdoor sitting area. Homeowners at The Ridge have a private gate accessing Whetherfield Park where your family may enjoy the playground or long walks along its paths enjoying nature and wildlife. This is a must see! (id:53282) Please visit : Multimedia link for more photos and information Open House : 19/05/2024 02:00:00 PM -- 19/05/2024 04:00:00 PM |
| Amenities NearbyHospital, Park, Place of Worship, Playground, Public Transit, Schools, Shopping | CommunicationHigh Speed Internet |
| Community FeaturesCommunity Centre, School Bus | EquipmentWater Heater |
| FeaturesBalcony, Automatic Garage Door Opener | Maintenance Fee254.36 |
| Maintenance Fee Payment UnitMonthly | Maintenance Fee TypeInsurance, Landscaping, Property Management |
| OwnershipCondominium | Parking Spaces3 |
| Rental EquipmentWater Heater | StructurePorch |
| TransactionFor sale | Zoning DescriptionR5-3 |
| Bedrooms Main level3 | Bedrooms Lower level0 |
| AppliancesDishwasher, Dryer, Refrigerator, Stove, Washer, Window Coverings | Architectural Style3 Level |
| BasementNone | Constructed Date2014 |
| Construction Style AttachmentAttached | CoolingCentral air conditioning |
| Exterior FinishBrick, Vinyl siding | Fire ProtectionSmoke Detectors |
| FixtureCeiling fans | FoundationPoured Concrete |
| Bathrooms (Half)1 | Bathrooms (Total)3 |
| Heating FuelNatural gas | HeatingForced air |
| Size Interior1535.0000 | Storeys Total3 |
| TypeRow / Townhouse | Utility WaterMunicipal water |
| AmenitiesHospital, Park, Place of Worship, Playground, Public Transit, Schools, Shopping | Landscape FeaturesLandscaped |
| SewerMunicipal sewage system |
| Level | Type | Dimensions |
|---|---|---|
| Second level | 2pc Bathroom | Measurements not available |
| Second level | Great room | 34'11'' x 20'4'' |
| Third level | 4pc Bathroom | Measurements not available |
| Third level | Full bathroom | Measurements not available |
| Third level | Bedroom | 9'11'' x 10'1'' |
| Third level | Bedroom | 10'2'' x 10'1'' |
| Third level | Primary Bedroom | 12'9'' x 12'4'' |
| Main level | Other | 10'0'' x 8'6'' |
| Main level | Utility room | Measurements not available |
| Main level | Foyer | 18' x 8' |
Powered by SoldPress.

