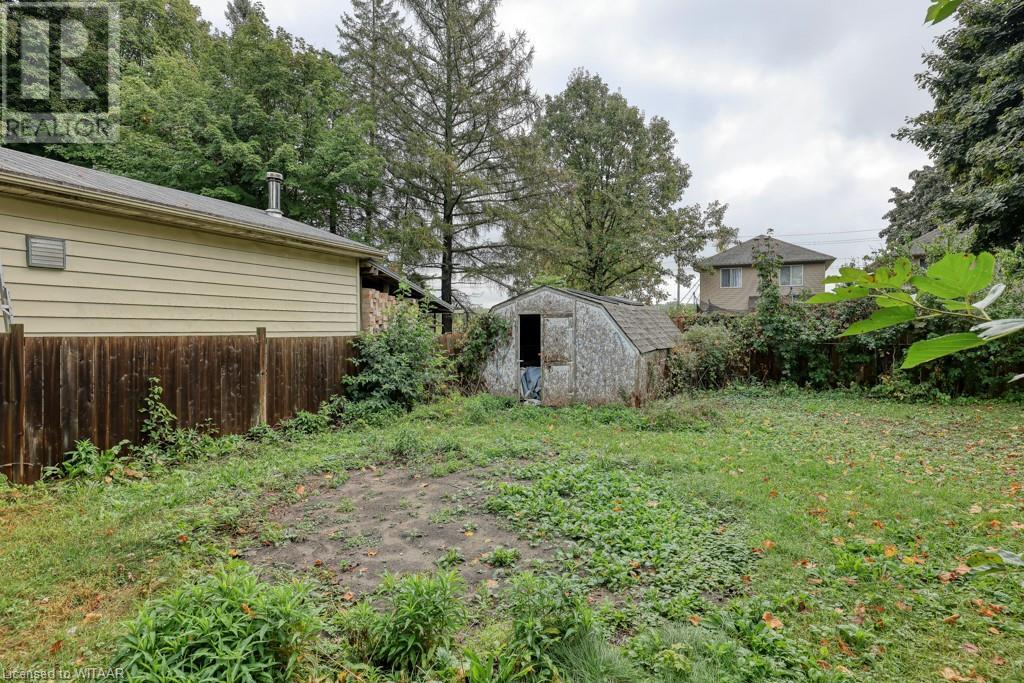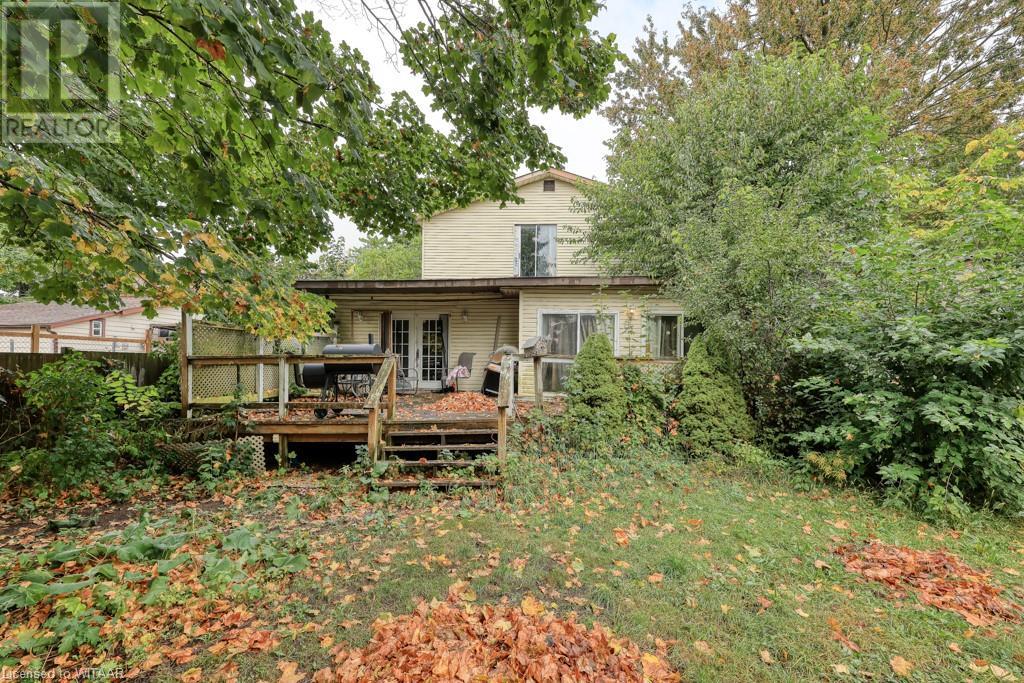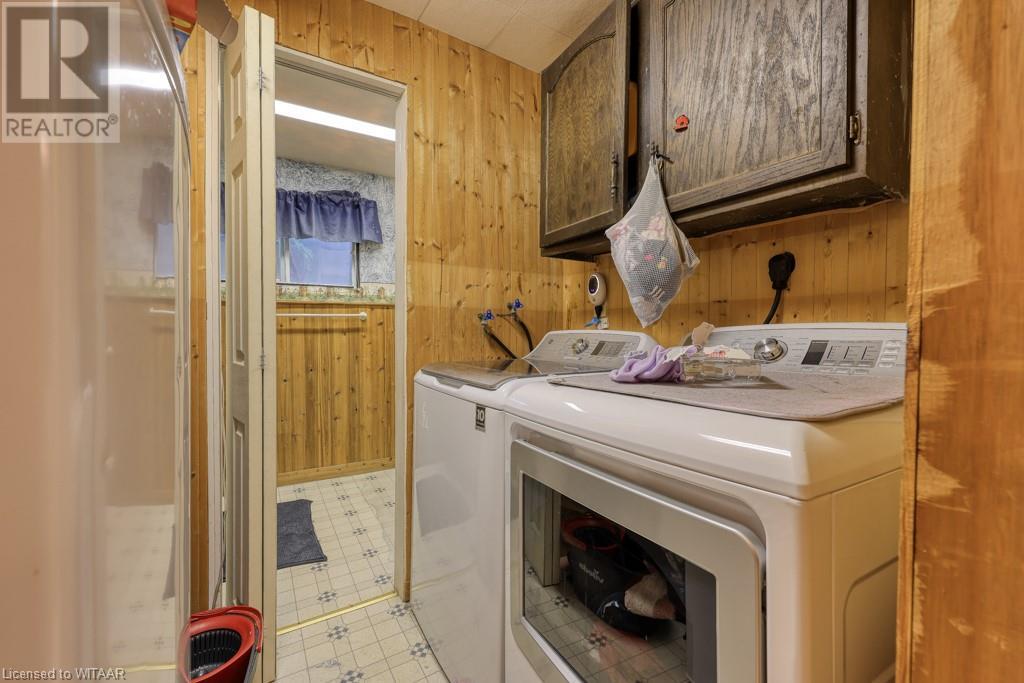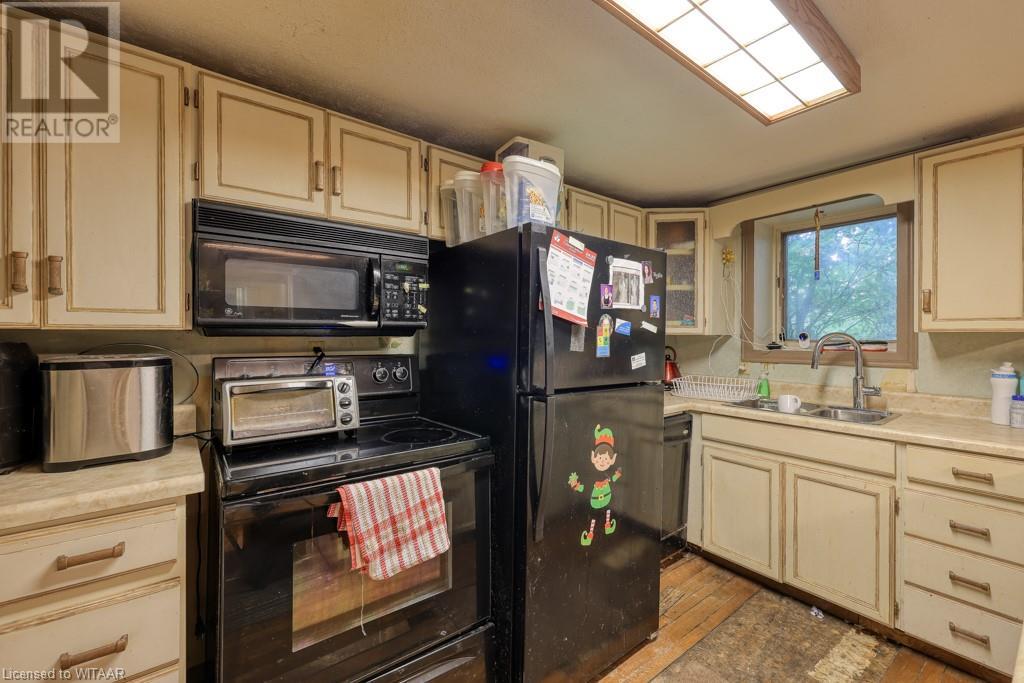180 King Hiram Street Ingersoll, Ontario N5C 1L8
$425,000
This 5-bedroom, 3-bathroom home is a fantastic opportunity for investors or first-time buyers ready to roll up their sleeves and make it their own. Nestled on a large private lot, this property features a single car detached garage and a spacious covered front porch, offering endless potential with the right vision and some TLC. With plenty of space inside and out, this fixer-upper is a canvas waiting to be transformed into your dream home. Don’t miss your chance to create something special as with this price, this one won’t last long! (id:53282)
Property Details
| MLS® Number | 40651270 |
| Property Type | Single Family |
| AmenitiesNearBy | Golf Nearby, Hospital, Park, Place Of Worship, Playground, Schools, Shopping |
| CommunityFeatures | Community Centre |
| EquipmentType | Furnace, Water Heater |
| Features | Paved Driveway, Automatic Garage Door Opener |
| ParkingSpaceTotal | 5 |
| RentalEquipmentType | Furnace, Water Heater |
Building
| BathroomTotal | 3 |
| BedroomsAboveGround | 5 |
| BedroomsTotal | 5 |
| Appliances | Dishwasher, Stove, Water Softener, Window Coverings |
| ArchitecturalStyle | 2 Level |
| BasementDevelopment | Unfinished |
| BasementType | Partial (unfinished) |
| ConstructionStyleAttachment | Detached |
| CoolingType | Central Air Conditioning |
| ExteriorFinish | Aluminum Siding, Vinyl Siding |
| FireProtection | Smoke Detectors |
| FireplacePresent | Yes |
| FireplaceTotal | 1 |
| Fixture | Ceiling Fans |
| FoundationType | Poured Concrete |
| HalfBathTotal | 1 |
| HeatingFuel | Natural Gas |
| StoriesTotal | 2 |
| SizeInterior | 2249.78 Sqft |
| Type | House |
| UtilityWater | Municipal Water |
Parking
| Detached Garage |
Land
| AccessType | Highway Access, Highway Nearby |
| Acreage | No |
| LandAmenities | Golf Nearby, Hospital, Park, Place Of Worship, Playground, Schools, Shopping |
| Sewer | Municipal Sewage System |
| SizeDepth | 132 Ft |
| SizeFrontage | 66 Ft |
| SizeTotalText | Under 1/2 Acre |
| ZoningDescription | R2 |
Rooms
| Level | Type | Length | Width | Dimensions |
|---|---|---|---|---|
| Second Level | Primary Bedroom | 16'1'' x 10'11'' | ||
| Second Level | Bedroom | 12'0'' x 9'11'' | ||
| Second Level | Bedroom | 15'0'' x 10'9'' | ||
| Second Level | Bedroom | 12'9'' x 10'8'' | ||
| Second Level | 4pc Bathroom | 11'9'' x 11'1'' | ||
| Basement | Utility Room | 19'4'' x 14'5'' | ||
| Basement | Other | 12'6'' x 18'10'' | ||
| Main Level | Other | 10'9'' x 7'7'' | ||
| Main Level | Recreation Room | 15'9'' x 11'7'' | ||
| Main Level | Living Room | 25'8'' x 11'0'' | ||
| Main Level | Kitchen | 8'8'' x 14'1'' | ||
| Main Level | Dining Room | 8'1'' x 14'1'' | ||
| Main Level | Den | 10'5'' x 13'0'' | ||
| Main Level | Bedroom | 15'5'' x 9'11'' | ||
| Main Level | 3pc Bathroom | 7'0'' x 5'10'' | ||
| Main Level | 2pc Bathroom | 4'5'' x 8'3'' |
Utilities
| Cable | Available |
| Natural Gas | Available |
| Telephone | Available |
https://www.realtor.ca/real-estate/27458835/180-king-hiram-street-ingersoll
Interested?
Contact us for more information
Jessica Quesnel
Salesperson
111 Huron St
Woodstock, Ontario N4S 6Z6

































