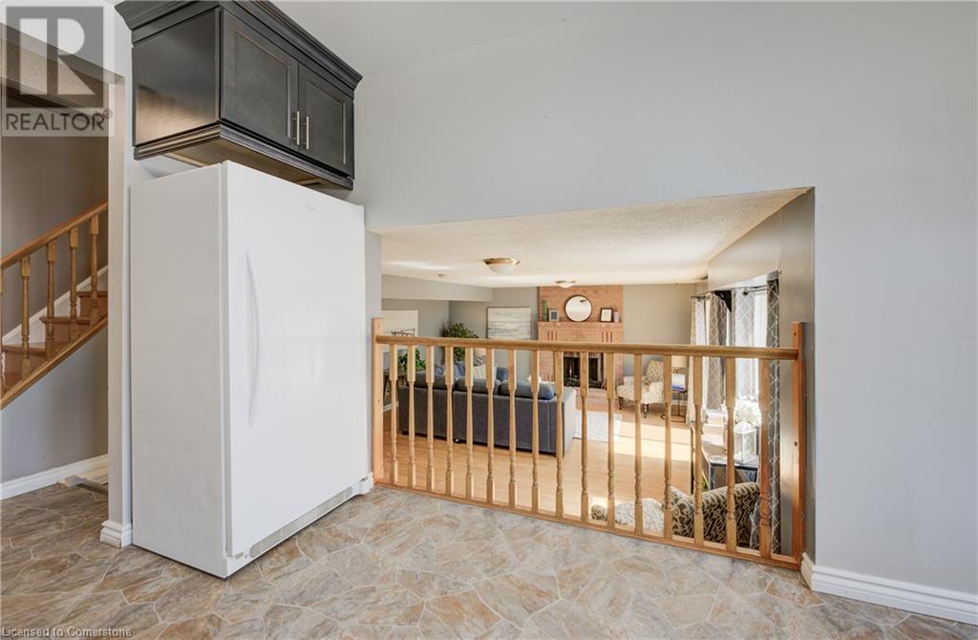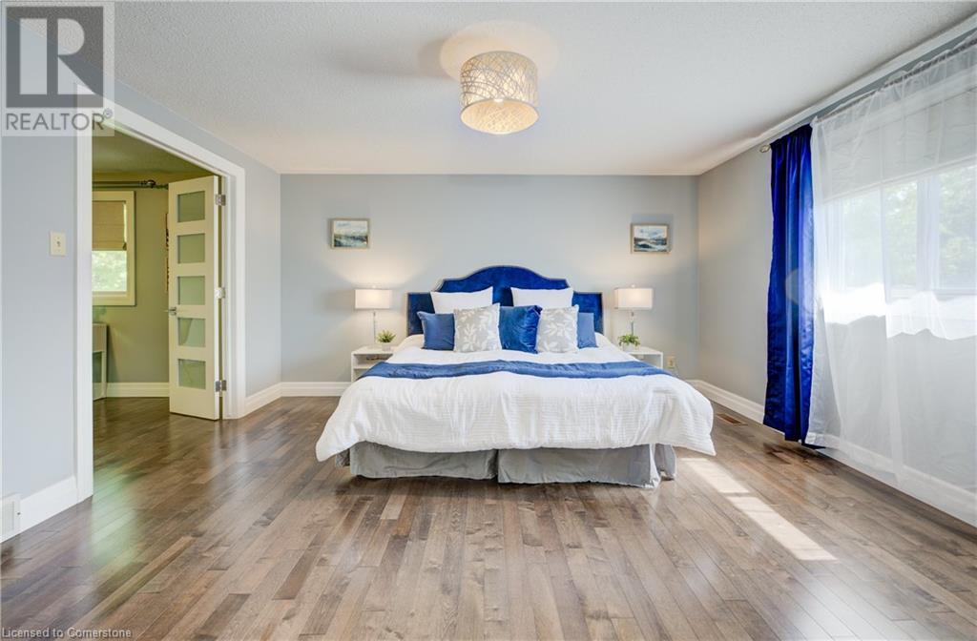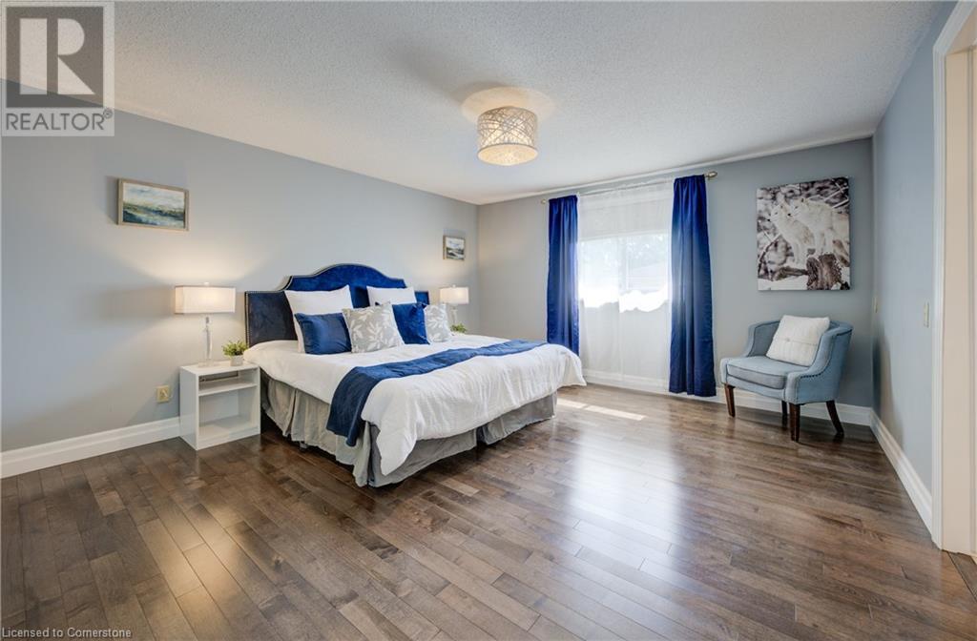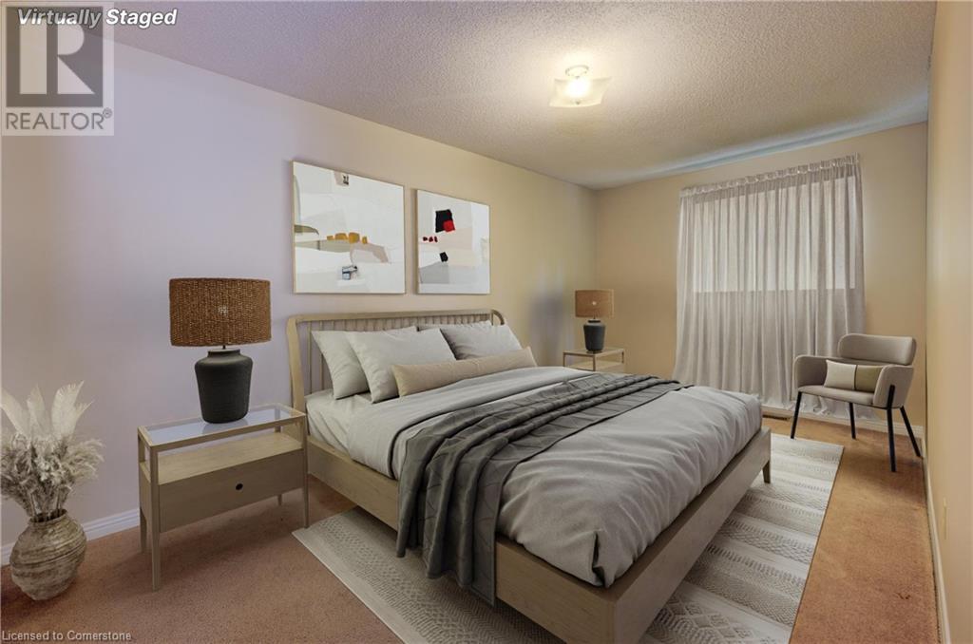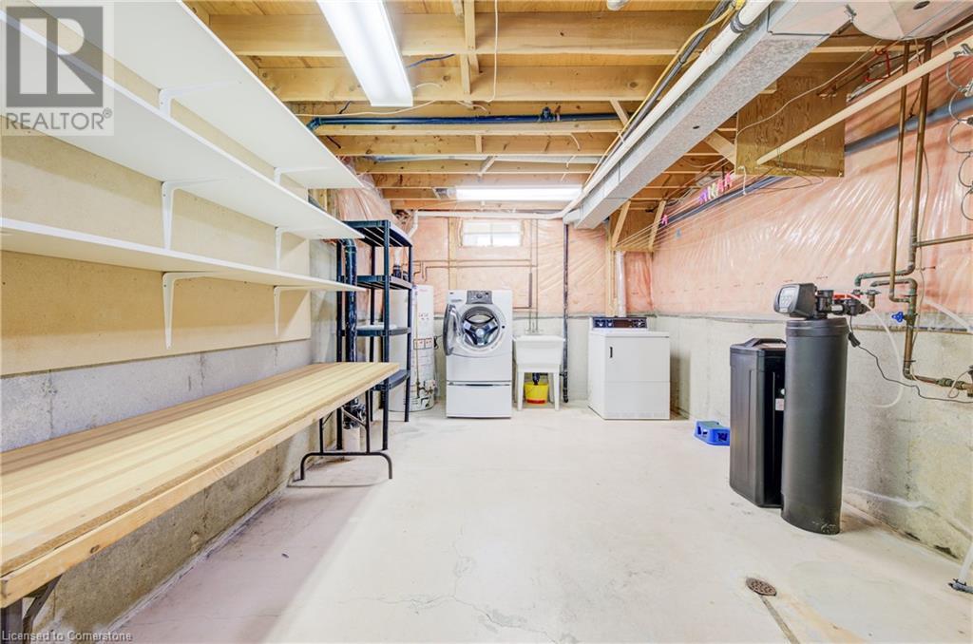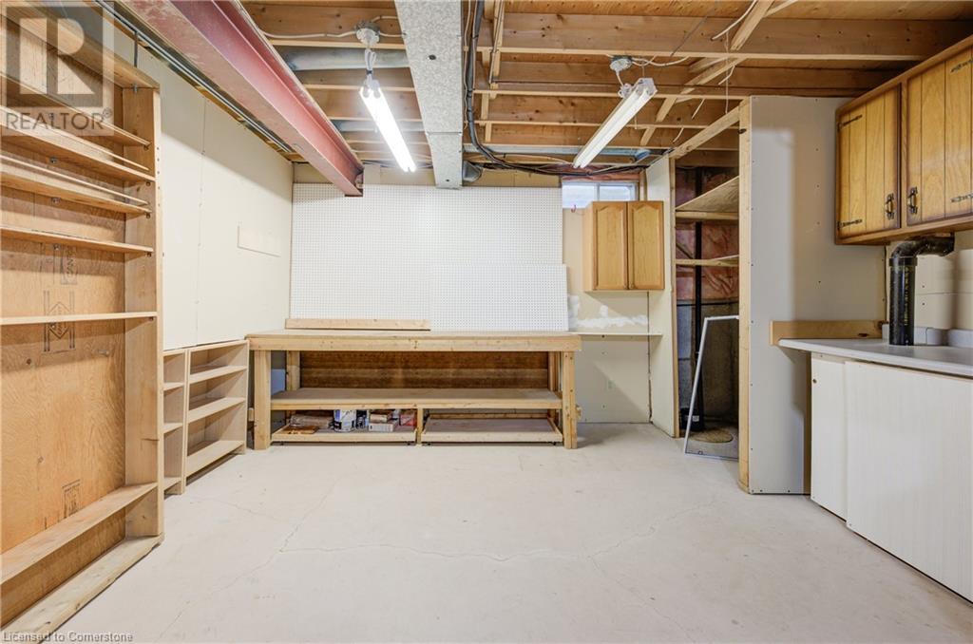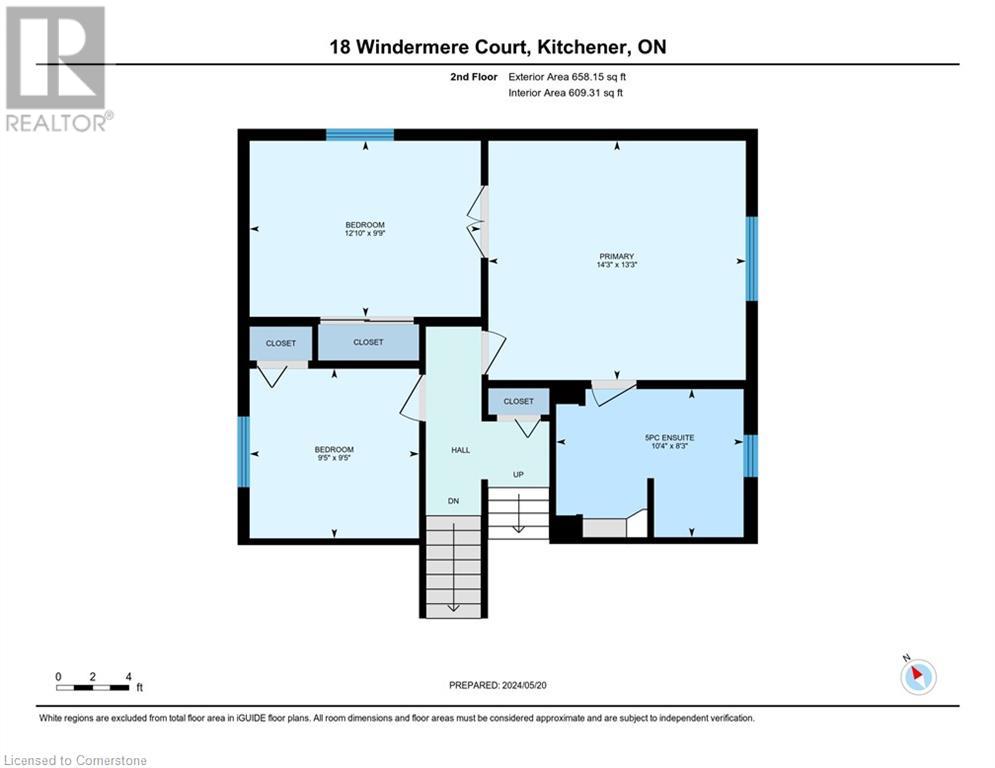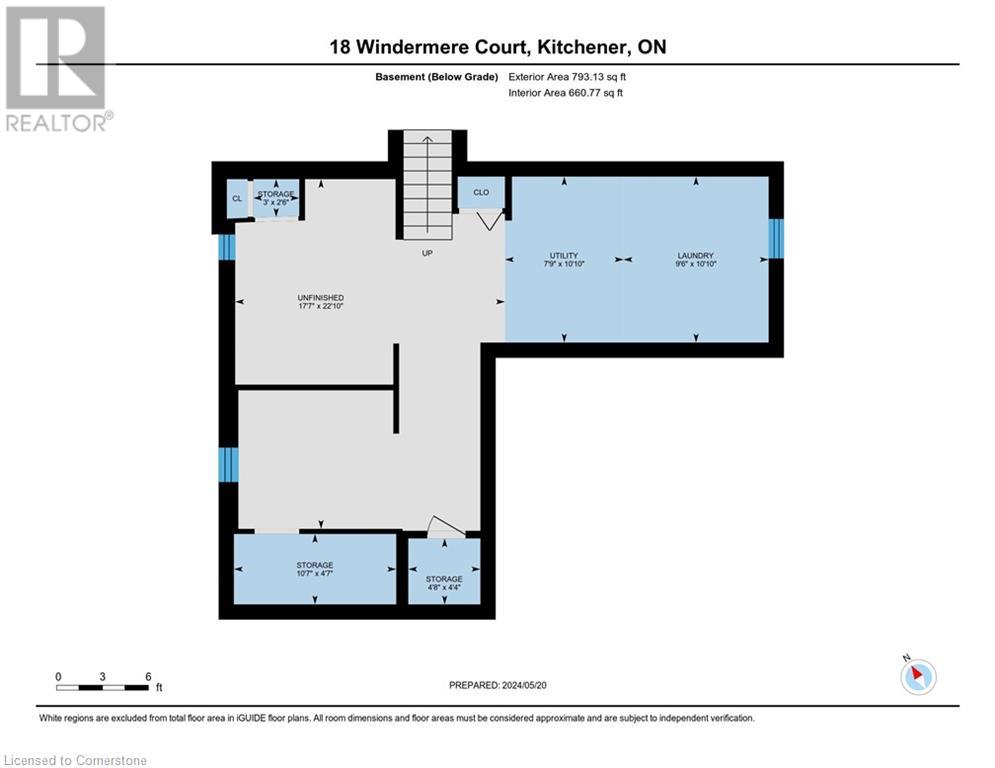18 Windermere Court Kitchener, Ontario N2N 2W4
$999,800
Welcome to 18 Windermere Court. This ATTRACTIVE, DETACHED home is in a VERY DESIRABLE NEIGHBOURHOOD and is ideal for a blended or extended family. This SIX BEDROOM HOME is on a COURT and just a short walk to The Boardwalk!! You're greeted with lovely curb appeal as you pull up and see the beautiful front gardens. Notice the attached garage and double driveway, which provide plenty of parking. The 6 bedroom, 2 1/2 bath layout will check all your boxes. The very functional main floor includes a full, recently renovated eat-in kitchen which is open to the massive family room in the lower level so you can interact with the rest of the family or friends while preparing meals. The kitchen features quartz counters, tile backsplash and under cabinet lighting. Notice the door to the side deck which can provide easy access to a bbq. This level also includes a spacious living room and convenient dining room. Move down one level and observe the enormous family room, c/w sliding doors to the rear/side yard, where you will find a large patio and plenty of green space to enjoy the outdoors. Don’t miss the handy garden shed! Back inside, the powder room (easily large enough to add a shower or tub) and 6th bedroom complete this level. Moving up to the 2nd floor, you’ll encounter a grand primary bedroom suite, c/w an updated 5pc ensuite bath and huge walk-in closet/sitting room. Another bedroom completes this level. Move up again and find a 4th finished level and find three more comfortable bedrooms, another full bathroom and a sizeable walk-in closet. In the basement, you’ll find a generous laundry/utility room and an abundance of storage space with very useful shelving. Updates include: Kitchen-2020, Ensuite-2018, Flooring-2021, Roof-2017, Furnace-2020 plus much more. This home is central to EVERYTHING YOU NEED...Schools, Parks, Shopping, Trails & More!!! TAKE ADVANTAGE OF THIS OPPORTUNITY AND BOOK YOUR SHOWING TODAY! (id:53282)
Property Details
| MLS® Number | 40642380 |
| Property Type | Single Family |
| AmenitiesNearBy | Park, Playground, Public Transit, Schools, Shopping |
| CommunityFeatures | School Bus |
| EquipmentType | Water Heater |
| Features | Southern Exposure, Tile Drained, Sump Pump, Automatic Garage Door Opener |
| ParkingSpaceTotal | 4 |
| RentalEquipmentType | Water Heater |
| Structure | Shed |
Building
| BathroomTotal | 3 |
| BedroomsAboveGround | 5 |
| BedroomsBelowGround | 1 |
| BedroomsTotal | 6 |
| Appliances | Central Vacuum, Dishwasher, Dryer, Freezer, Refrigerator, Stove, Water Softener, Washer, Window Coverings, Garage Door Opener |
| BasementDevelopment | Unfinished |
| BasementType | Full (unfinished) |
| ConstructedDate | 1988 |
| ConstructionStyleAttachment | Detached |
| CoolingType | Central Air Conditioning |
| ExteriorFinish | Brick, Vinyl Siding |
| FireplaceFuel | Wood |
| FireplacePresent | Yes |
| FireplaceTotal | 1 |
| FireplaceType | Other - See Remarks |
| HalfBathTotal | 1 |
| HeatingFuel | Natural Gas |
| HeatingType | Forced Air |
| SizeInterior | 2655 Sqft |
| Type | House |
| UtilityWater | Municipal Water |
Parking
| Attached Garage |
Land
| AccessType | Highway Access |
| Acreage | No |
| LandAmenities | Park, Playground, Public Transit, Schools, Shopping |
| Sewer | Municipal Sewage System |
| SizeDepth | 143 Ft |
| SizeFrontage | 45 Ft |
| SizeTotalText | Under 1/2 Acre |
| ZoningDescription | R2a |
Rooms
| Level | Type | Length | Width | Dimensions |
|---|---|---|---|---|
| Second Level | Bedroom | 9'5'' x 9'5'' | ||
| Second Level | 5pc Bathroom | 10'4'' x 8'3'' | ||
| Second Level | Primary Bedroom | 14'3'' x 13'3'' | ||
| Third Level | 4pc Bathroom | 10'9'' x 5'1'' | ||
| Third Level | Bedroom | 10'9'' x 9'8'' | ||
| Third Level | Bedroom | 13'5'' x 7'10'' | ||
| Third Level | Bedroom | 12'0'' x 10'9'' | ||
| Lower Level | 2pc Bathroom | 8'11'' x 5'0'' | ||
| Lower Level | Bedroom | 15'10'' x 9'0'' | ||
| Lower Level | Family Room | 21'7'' x 17'3'' | ||
| Main Level | Living Room | 16'2'' x 10'11'' | ||
| Main Level | Dining Room | 11'3'' x 11'1'' | ||
| Main Level | Eat In Kitchen | 16'10'' x 11'4'' |
https://www.realtor.ca/real-estate/27384392/18-windermere-court-kitchener
Interested?
Contact us for more information
Victor Esteireiro
Salesperson
42 Zaduk Court, Upper
Conestogo, Ontario N0B 1N0
Shane Esteireiro
Salesperson
42 Zaduk Court
Conestogo, Ontario N0B 1N0
















