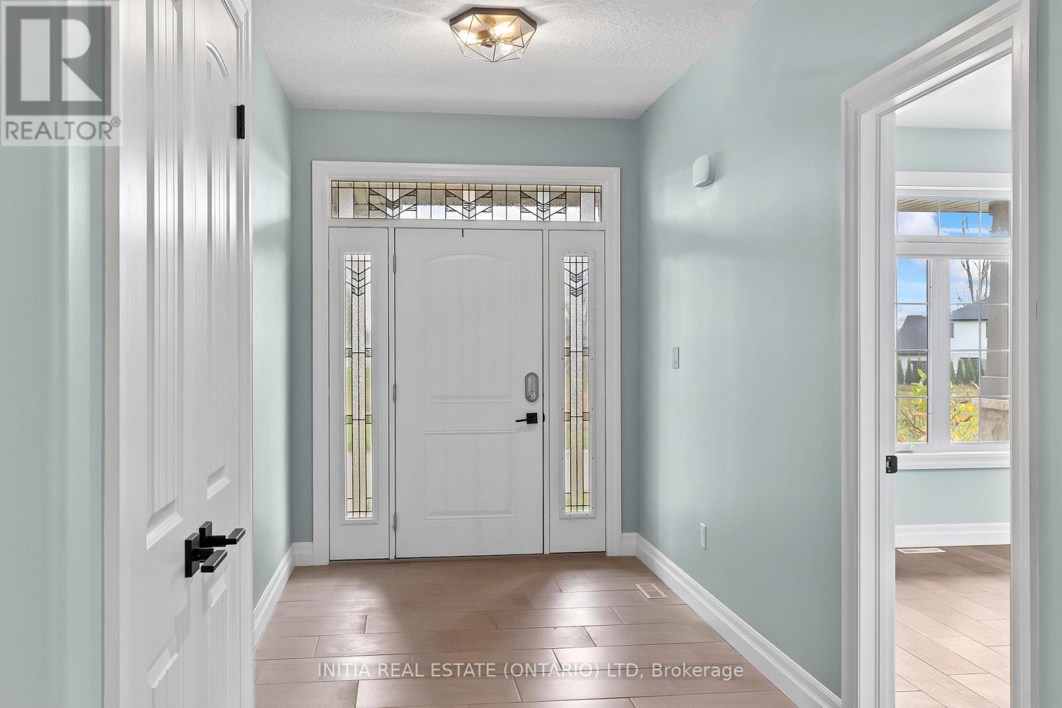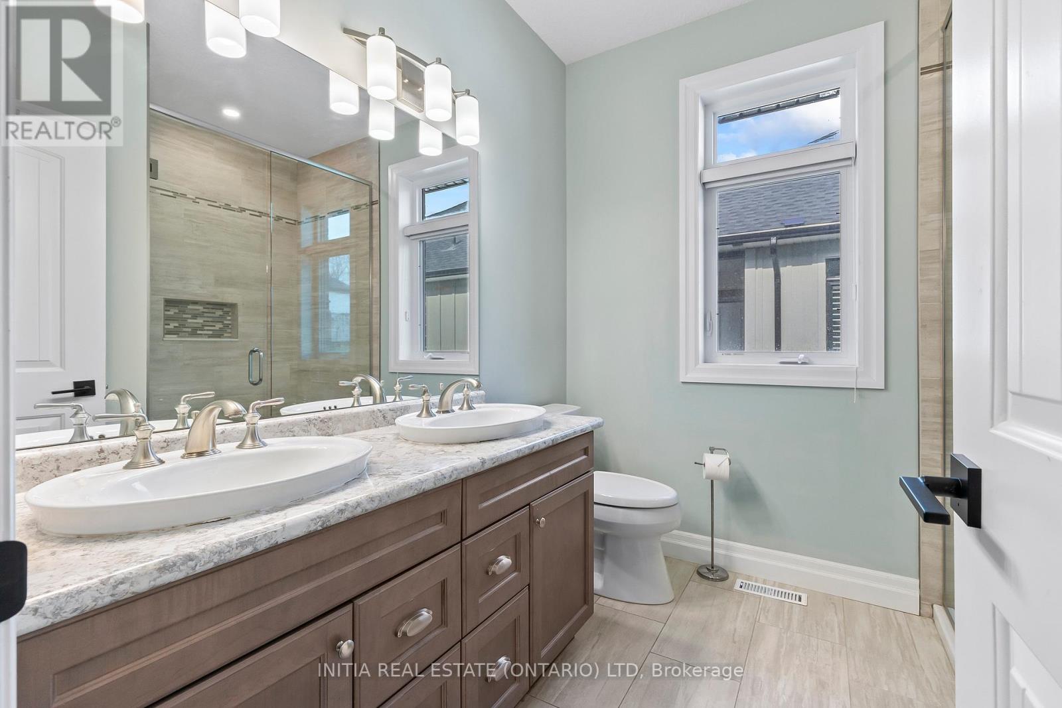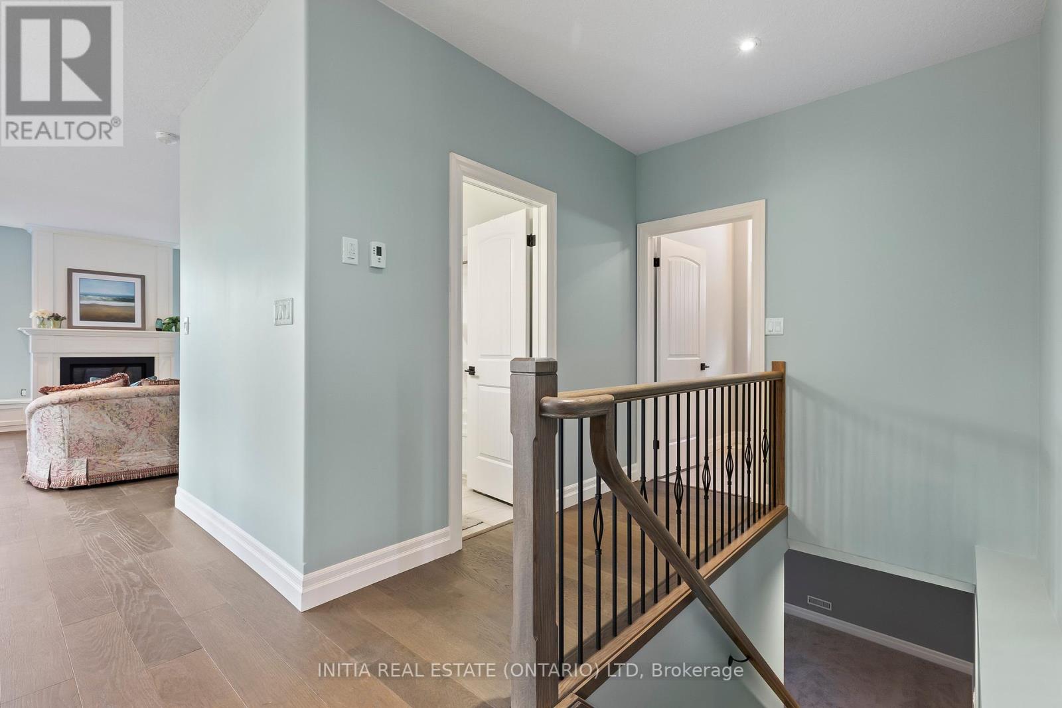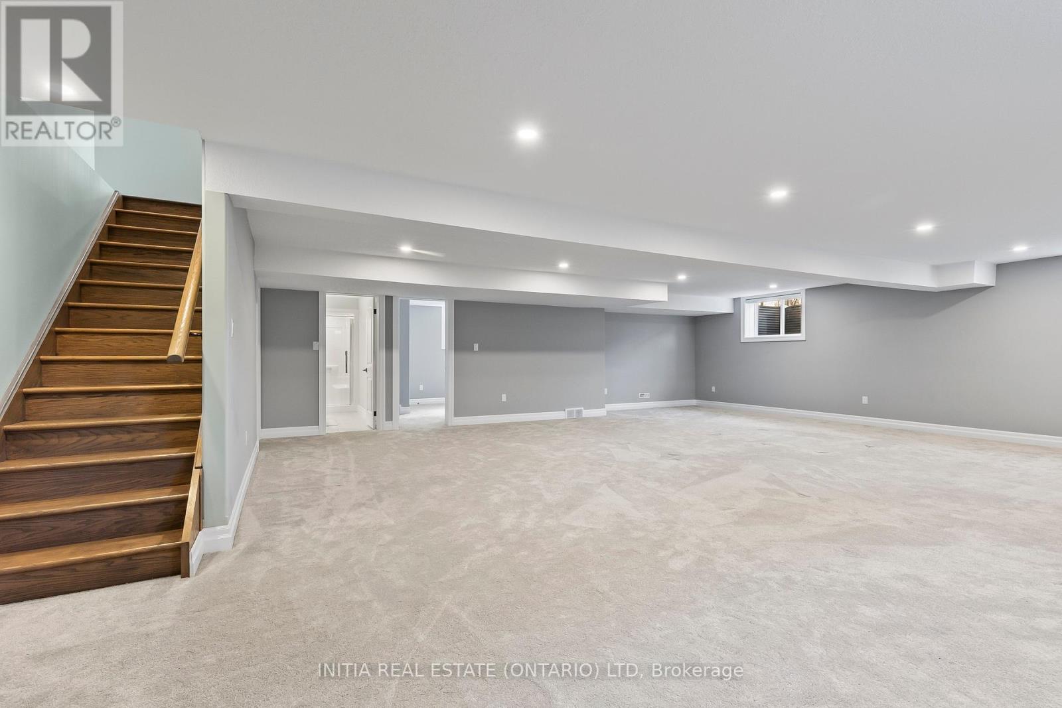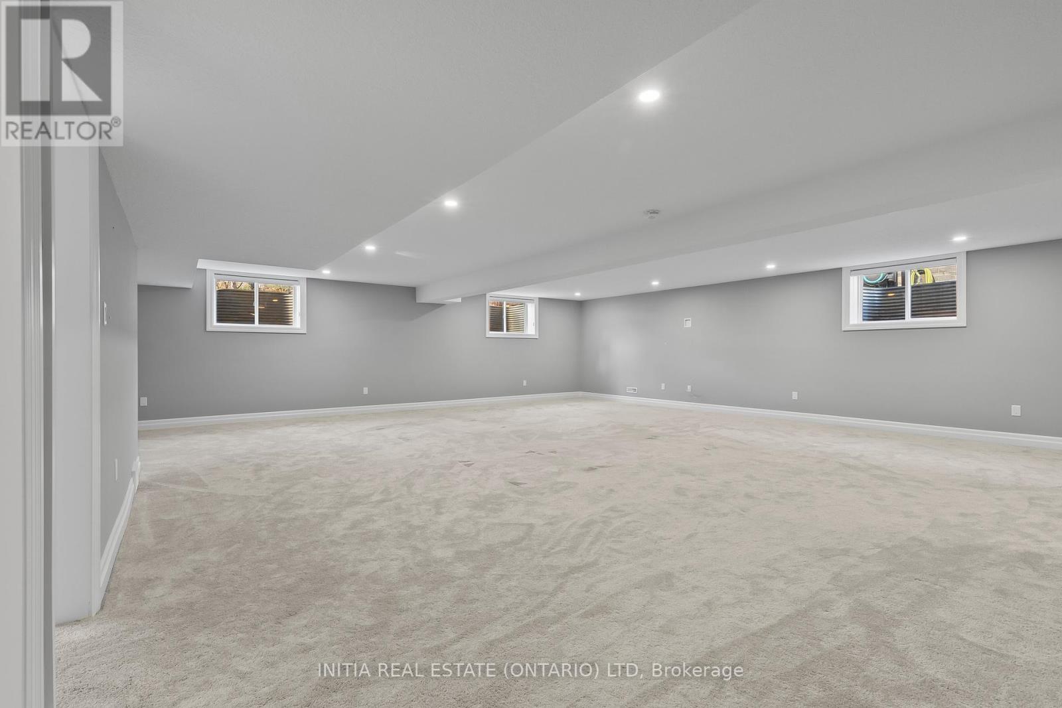18 Wilson Court St. Marys, Ontario N4X 0B6
$947,000
Welcome to 18 Wilson Court, St. Mary's! This beautiful 2018-built home offers 3 spacious bedrooms and 3 bathrooms, including a luxurious master suite with a walk-in closet and ensuite bath. The open-concept living room and kitchen are flooded with gorgeous natural sunlight, creating a bright and inviting space for family living and entertaining. The fully finished basement boasts a massive 900 sq. ft. rec room, perfect for relaxation or play. Enjoy the convenience of main floor laundry and a mudroom, plus an oversized double car garage. With a 200 amp electrical panel and water softener, this home has it all! (id:53282)
Property Details
| MLS® Number | X10414287 |
| Property Type | Single Family |
| Community Name | 21 - St. Marys |
| ParkingSpaceTotal | 6 |
Building
| BathroomTotal | 6 |
| BedroomsAboveGround | 2 |
| BedroomsBelowGround | 1 |
| BedroomsTotal | 3 |
| Appliances | Water Heater, Water Meter, Water Purifier, Water Softener, Dishwasher, Dryer, Refrigerator, Stove, Washer |
| ArchitecturalStyle | Raised Bungalow |
| BasementDevelopment | Finished |
| BasementType | Full (finished) |
| ConstructionStatus | Insulation Upgraded |
| ConstructionStyleAttachment | Detached |
| CoolingType | Central Air Conditioning |
| ExteriorFinish | Brick Facing, Concrete |
| FoundationType | Poured Concrete |
| HeatingFuel | Natural Gas |
| HeatingType | Forced Air |
| StoriesTotal | 1 |
| SizeInterior | 2499.9795 - 2999.975 Sqft |
| Type | House |
| UtilityWater | Municipal Water |
Parking
| Garage |
Land
| Acreage | No |
| Sewer | Sanitary Sewer |
| SizeDepth | 112 Ft |
| SizeFrontage | 59 Ft ,2 In |
| SizeIrregular | 59.2 X 112 Ft |
| SizeTotalText | 59.2 X 112 Ft|under 1/2 Acre |
| ZoningDescription | R3-16 |
Utilities
| Cable | Installed |
| Sewer | Installed |
https://www.realtor.ca/real-estate/27630460/18-wilson-court-st-marys-21-st-marys-21-st-marys
Interested?
Contact us for more information
Sebastian Pedreros-Roussy
Salesperson





