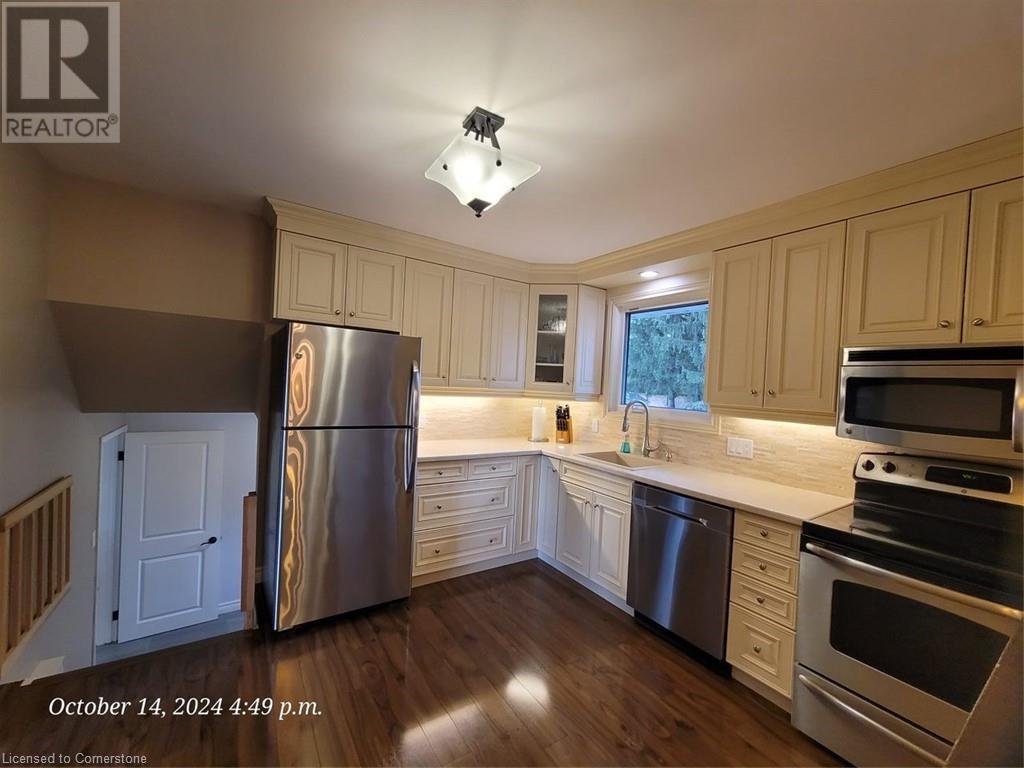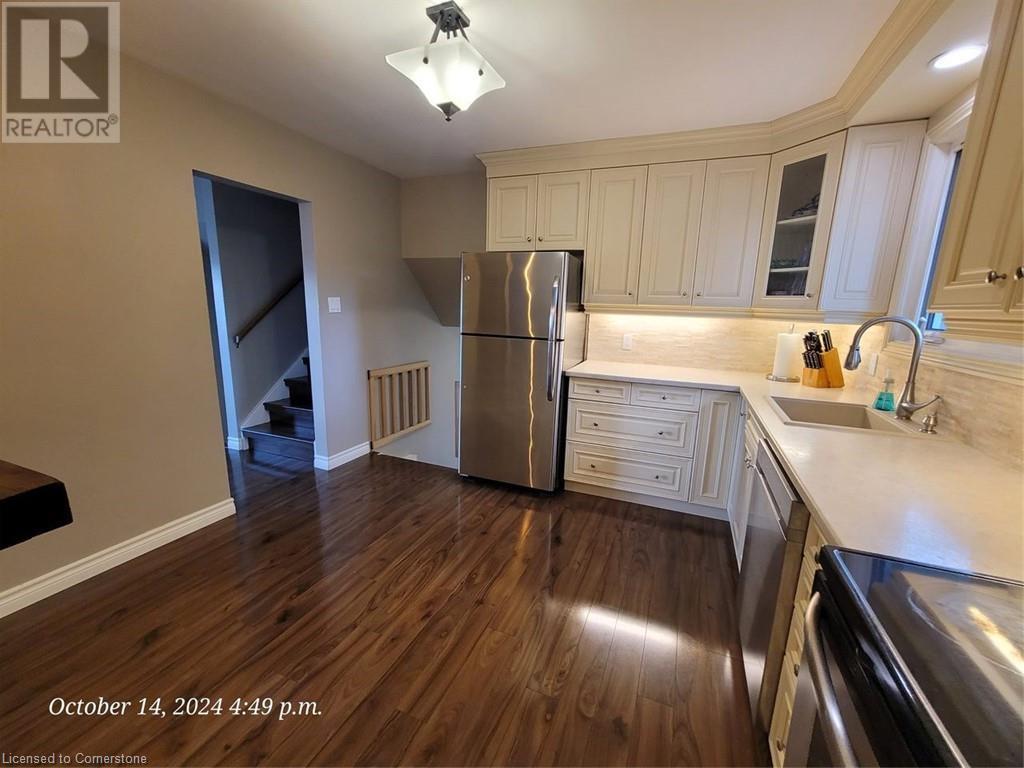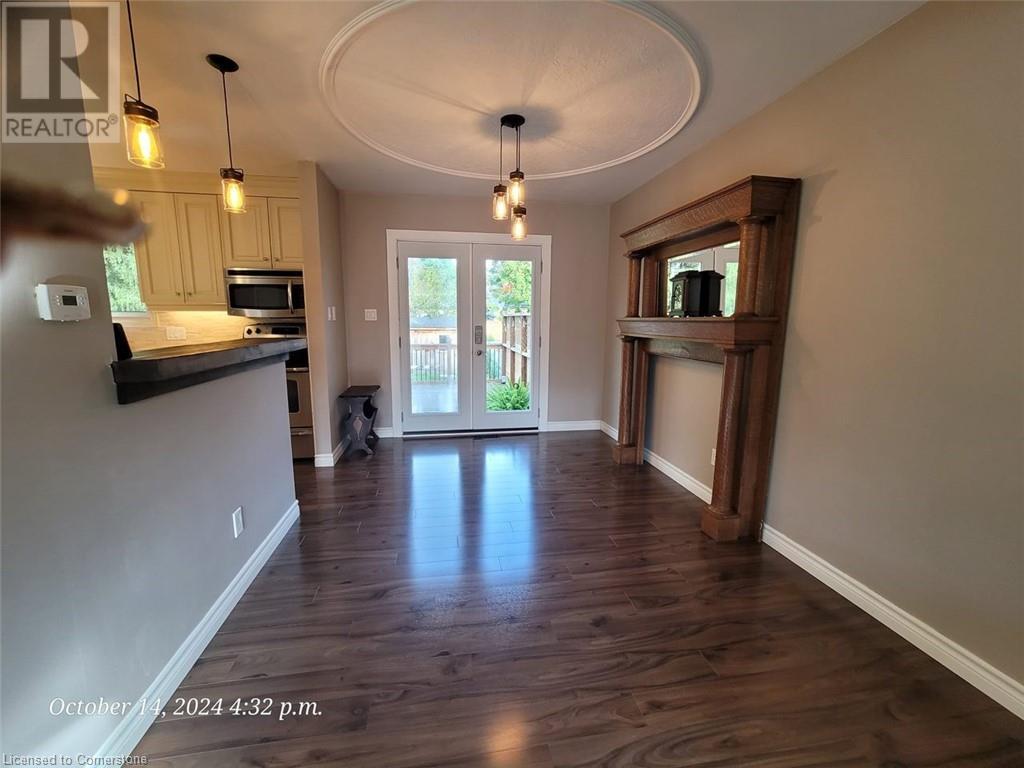18 Dreger Avenue Kitchener, Ontario N2A 2A3
$799,999
18 Dreger ave., Kichener is a charming AAA+, 3-bedroom, 2-bath home that is a true gem on a beautifully maintained lot, perfect for outdoor gatherings and leisurely strolls on nearby walking trails. Nestled on a peaceful, tree-lined street, it's an ideal setting for families, featuring welcoming neighbors and easy access to schools, parks, and shopping, not to mention quick routes to the expressway/401. The 4-level side split boasts an updated kitchen and modern bathrooms, patio door walkout off the dining room to a spacious deck and a fenced yard for added privacy. Inside, you'll find a blend of hardwood, laminate, and ceramic flooring, leading you through a warm foyer that includes a cozy office nook and stylish lighting throughout. The drywalled garage features a new gas heater and a convenient man door to both the house and backyard. Located in the highly desirable Stanley Park area, this home radiates pride of ownership, greeting you with a comforting I'm home feeling. The functional layout maximizes storage and livability, while multiple cozy spaces invite relaxation. The lush, mature lot is perfect for barbecues and campfires, or you can simply step out to enjoy the scenic walking trails. This location truly excels for family living, and properties like this are a rare find. (id:53282)
Property Details
| MLS® Number | 40662411 |
| Property Type | Single Family |
| AmenitiesNearBy | Playground, Schools |
| CommunityFeatures | Quiet Area |
| EquipmentType | Water Heater |
| Features | Conservation/green Belt |
| ParkingSpaceTotal | 5 |
| RentalEquipmentType | Water Heater |
| Structure | Shed |
Building
| BathroomTotal | 2 |
| BedroomsAboveGround | 3 |
| BedroomsTotal | 3 |
| Appliances | Dishwasher, Dryer, Refrigerator, Stove, Microwave Built-in, Garage Door Opener |
| BasementDevelopment | Partially Finished |
| BasementType | Full (partially Finished) |
| ConstructedDate | 1965 |
| ConstructionStyleAttachment | Detached |
| CoolingType | Central Air Conditioning |
| ExteriorFinish | Aluminum Siding, Brick |
| FireplacePresent | Yes |
| FireplaceTotal | 1 |
| Fixture | Ceiling Fans |
| FoundationType | Poured Concrete |
| HeatingFuel | Natural Gas |
| HeatingType | Forced Air |
| SizeInterior | 2200 Sqft |
| Type | House |
| UtilityWater | Municipal Water |
Parking
| Attached Garage |
Land
| AccessType | Highway Access |
| Acreage | No |
| LandAmenities | Playground, Schools |
| Sewer | Municipal Sewage System |
| SizeDepth | 124 Ft |
| SizeFrontage | 59 Ft |
| SizeTotalText | Under 1/2 Acre |
| ZoningDescription | R2a |
Rooms
| Level | Type | Length | Width | Dimensions |
|---|---|---|---|---|
| Second Level | Kitchen | 12'11'' x 11'5'' | ||
| Second Level | Dining Room | 12'11'' x 8'11'' | ||
| Second Level | Living Room | 16'11'' x 12'11'' | ||
| Third Level | 4pc Bathroom | 12'0'' x 4'11'' | ||
| Third Level | Bedroom | 10'8'' x 10'0'' | ||
| Third Level | Bedroom | 12'0'' x 12'6'' | ||
| Third Level | Primary Bedroom | 14'2'' x 9'2'' | ||
| Basement | Laundry Room | 19'11'' x 10'11'' | ||
| Basement | 3pc Bathroom | 8'5'' x 3'6'' | ||
| Basement | Recreation Room | 17'5'' x 11'2'' | ||
| Main Level | Bonus Room | 11'5'' x 6'3'' | ||
| Main Level | Mud Room | 16'11'' x 6'3'' |
https://www.realtor.ca/real-estate/27544089/18-dreger-avenue-kitchener
Interested?
Contact us for more information
Janette Lynn Graf-King
Salesperson
720 Westmount Rd.
Kitchener, Ontario N2E 2M6





































