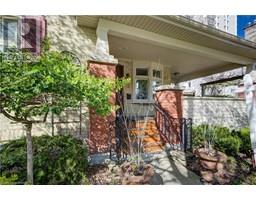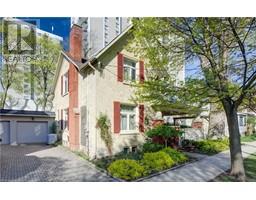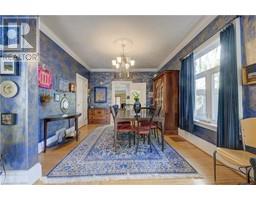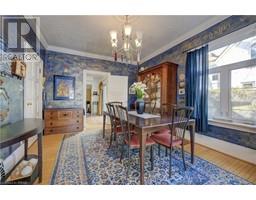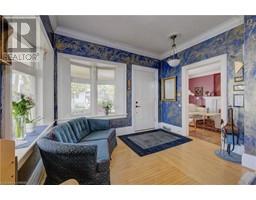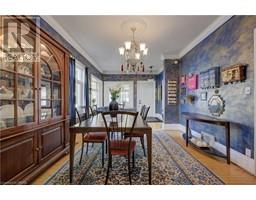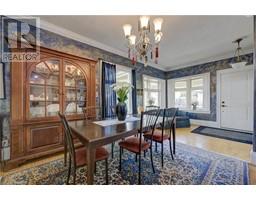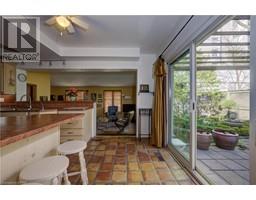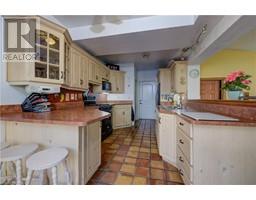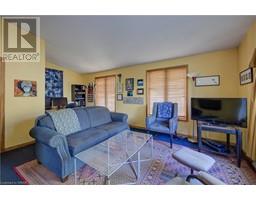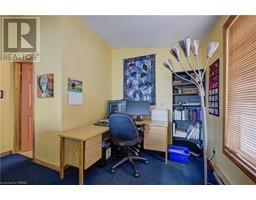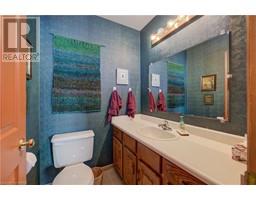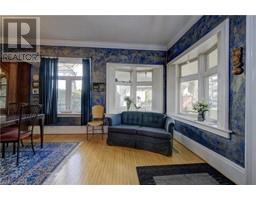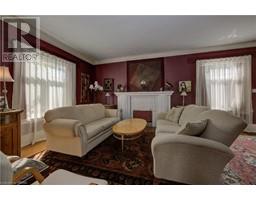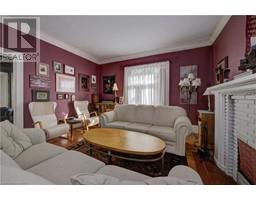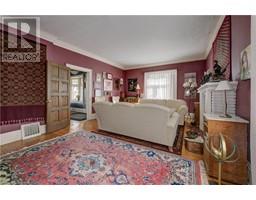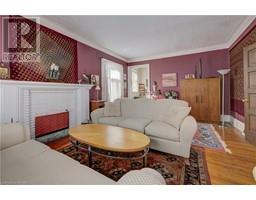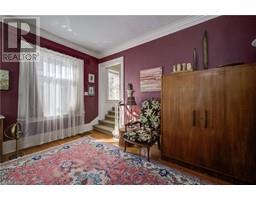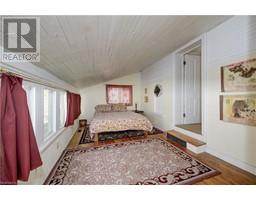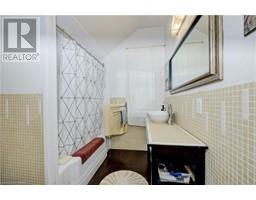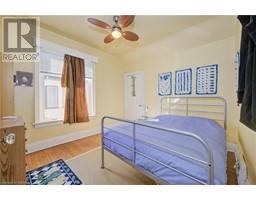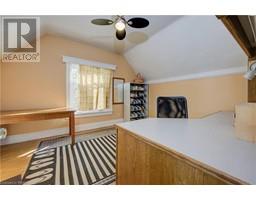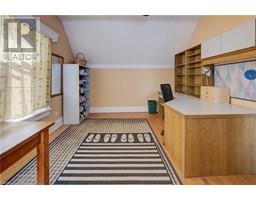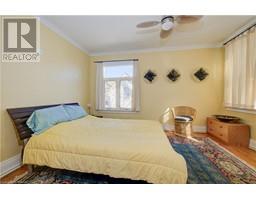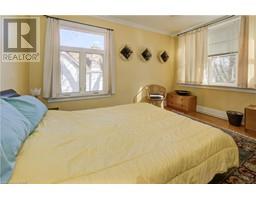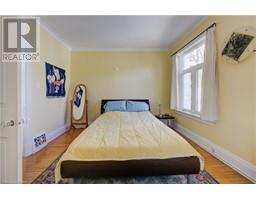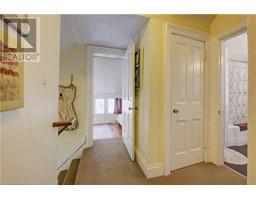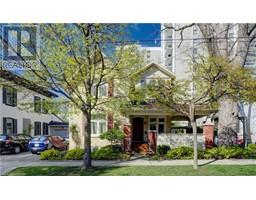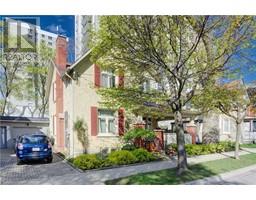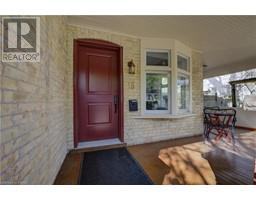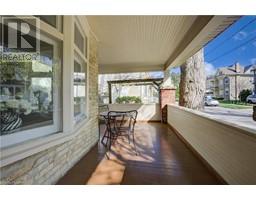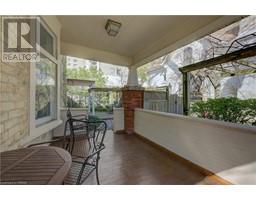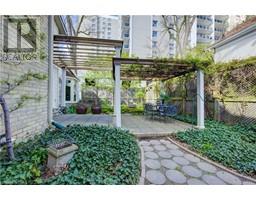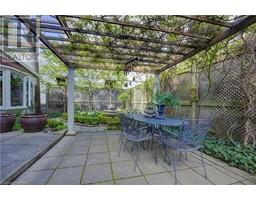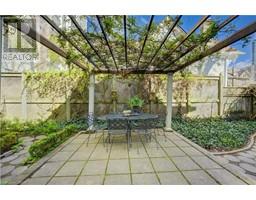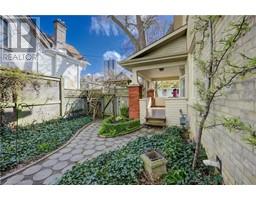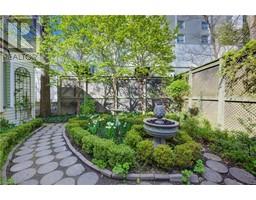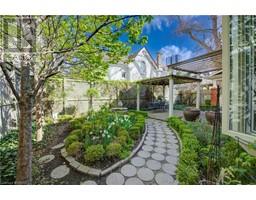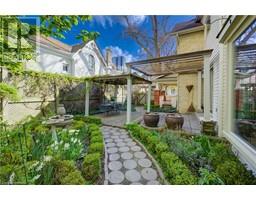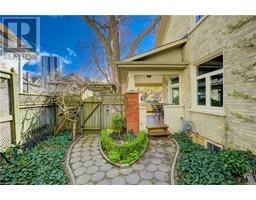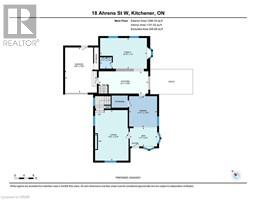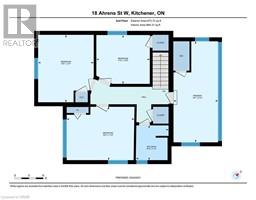| Bathrooms2 | Bedrooms4 |
| Property TypeSingle Family | Built in1894 |
| Building Area2260 |
|
OFFERS WELCOME ANYTIME ... Welcome to 18 Ahrens Street West, where the heartbeat of downtown Kitchener meets the comfort of home. This delightful 4-bedroom, 2-bathroom home offers an unparalleled location within walking distance to an array of restaurants, entertainment, and cultural hotspots. Step inside and experience the seamless blend of modern convenience and historic charm. The spacious living areas invite you to unwind after a day of exploring, while the nearby kitchen beckons with its contemporary design and functional layout. Upstairs, discover a haven of relaxation in the generously sized bedrooms, each offering its own unique retreat. The primary suite is a true retreat, complete with a walk-in closet for added convenience. The outdoor space offers a private escape, perfect for summer gatherings or quiet moments in the sunshine. With a private wide driveway for 2 cars, parking is never an issue. But the true magic of 18 Ahrens Street West lies in its unbeatable location. From cozy cafes to gourmet eateries, the culinary delights of downtown Kitchener are right at your doorstep. And with Center in the Square just a stone's throw away, you'll have access to world-class performances and cultural experiences whenever the mood strikes. Don't miss this opportunity to live at the center of it all. Schedule your private showing today and discover why 18 Ahrens Street West is more than just a home – it's a lifestyle. (id:53282) Please visit : Multimedia link for more photos and information |
| Amenities NearbyPark, Place of Worship, Public Transit | Community FeaturesQuiet Area |
| EquipmentWater Heater | FeaturesPaved driveway, Automatic Garage Door Opener |
| OwnershipFreehold | Parking Spaces2 |
| Rental EquipmentWater Heater | StructurePorch |
| TransactionFor sale | Zoning DescriptionR2 |
| Bedrooms Main level4 | Bedrooms Lower level0 |
| AppliancesDishwasher, Dryer, Refrigerator, Stove, Washer, Range - Gas, Garage door opener | Architectural Style2 Level |
| Basement DevelopmentUnfinished | BasementPartial (Unfinished) |
| Constructed Date1894 | Construction Style AttachmentDetached |
| CoolingCentral air conditioning | Exterior FinishAluminum siding, Brick Veneer, Vinyl siding |
| FoundationPoured Concrete | Bathrooms (Half)1 |
| Bathrooms (Total)2 | Heating FuelNatural gas |
| HeatingForced air | Size Interior2260.0000 |
| Storeys Total2 | TypeHouse |
| Utility WaterMunicipal water |
| Size Frontage60 ft | AmenitiesPark, Place of Worship, Public Transit |
| SewerMunicipal sewage system | Size Depth65 ft |
| Level | Type | Dimensions |
|---|---|---|
| Second level | 4pc Bathroom | 7'3'' x 6'10'' |
| Second level | Bedroom | 10'3'' x 11'2'' |
| Second level | Bedroom | 11'2'' x 14'2'' |
| Second level | Bedroom | 14'1'' x 11'8'' |
| Second level | Primary Bedroom | 21'2'' x 9'4'' |
| Lower level | Living room | 14'3'' x 21'5'' |
| Main level | 2pc Bathroom | 4'11'' x 4'10'' |
| Main level | Kitchen | 21'1'' x 9'8'' |
| Main level | Family room | 19'10'' x 13'0'' |
| Main level | Dining room | 11'11'' x 13'3'' |
| Main level | Den | 11'7'' x 8'1'' |
Powered by SoldPress.

