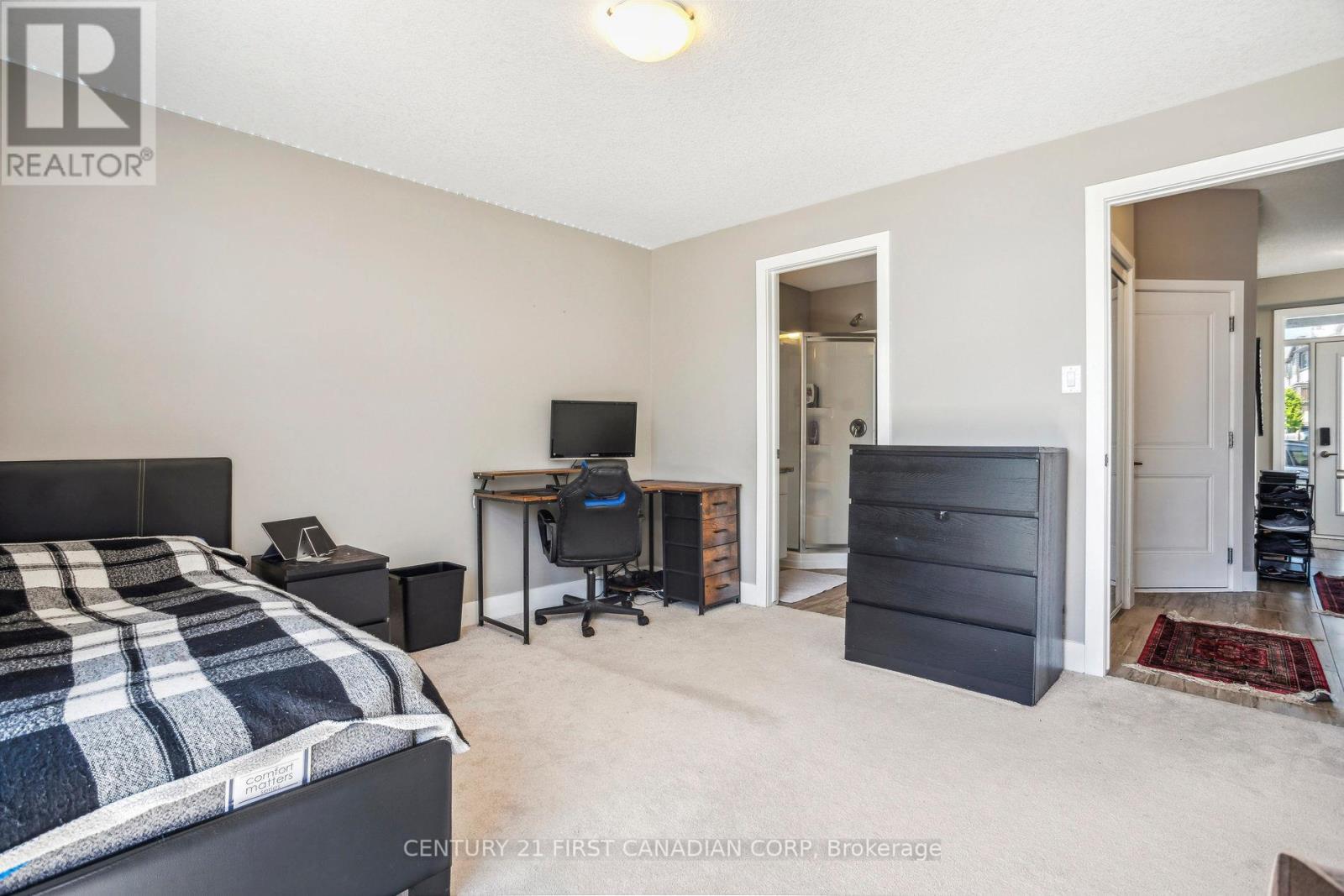18 - 2070 Meadowgate Boulevard London, Ontario N6M 1K1
$559,900Maintenance, Insurance, Common Area Maintenance
$247 Monthly
Maintenance, Insurance, Common Area Maintenance
$247 MonthlyIntroducing this elegant 3-bedroom, 3.5-bathroom end unit home in the sought-after Meadow Gate community of London, ON. As you enter, you'll find a bright foyer with tile flooring and a stylish coat closet with mirrored doors, providing an inside entrance to the garage and a bedroom with its ensuite 3-piece washroom. The heart of the home lies on the main floor, where the dining area, kitchen, and living room flow seamlessly together, making it perfect for entertaining. The kitchen is a chef's dream, featuring quartz countertops, stainless steel appliances, and ample counter space. The living room opens up to a private patio, offering additional space for relaxation and outdoor enjoyment. Each spacious bedroom has its full ensuite washroom, providing ultimate privacy and convenience. The primary bedroom boasts a luxurious ensuite bath with a sleek glass door shower. Large windows throughout the home ensure every room is bathed in natural light, creating a warm and inviting atmosphere. Additional highlights include upstairs laundry and a charming backyard perfect for BBQs, gardening, or simply soaking up the sun. Situated in the heart of Meadow Gate, you're minutes away from top-rated schools, parks, shopping, dining. (id:53282)
Property Details
| MLS® Number | X9380473 |
| Property Type | Single Family |
| Community Name | South U |
| AmenitiesNearBy | Place Of Worship, Hospital, Public Transit, Schools, Park |
| CommunityFeatures | Pet Restrictions, School Bus |
| EquipmentType | Water Heater |
| ParkingSpaceTotal | 2 |
| RentalEquipmentType | Water Heater |
| Structure | Deck, Patio(s) |
Building
| BathroomTotal | 4 |
| BedroomsAboveGround | 3 |
| BedroomsTotal | 3 |
| Appliances | Water Heater |
| CoolingType | Central Air Conditioning |
| ExteriorFinish | Aluminum Siding, Brick |
| FoundationType | Brick |
| HalfBathTotal | 1 |
| HeatingFuel | Natural Gas |
| HeatingType | Forced Air |
| StoriesTotal | 3 |
| SizeInterior | 1799.9852 - 1998.983 Sqft |
| Type | Row / Townhouse |
Parking
| Attached Garage |
Land
| Acreage | No |
| LandAmenities | Place Of Worship, Hospital, Public Transit, Schools, Park |
| LandscapeFeatures | Landscaped |
| ZoningDescription | R5-5 |
Rooms
| Level | Type | Length | Width | Dimensions |
|---|---|---|---|---|
| Second Level | Living Room | 4.85 m | 3.73 m | 4.85 m x 3.73 m |
| Second Level | Dining Room | 4.85 m | 3.1 m | 4.85 m x 3.1 m |
| Second Level | Kitchen | 2.57 m | 4.65 m | 2.57 m x 4.65 m |
| Third Level | Bathroom | 2.54 m | 1.55 m | 2.54 m x 1.55 m |
| Third Level | Primary Bedroom | 4.95 m | 3.4 m | 4.95 m x 3.4 m |
| Third Level | Bathroom | 2.54 m | 1.57 m | 2.54 m x 1.57 m |
| Third Level | Bedroom | 3.28 m | 4.52 m | 3.28 m x 4.52 m |
| Main Level | Foyer | 1.52 m | 4.62 m | 1.52 m x 4.62 m |
| Main Level | Bedroom 3 | 3.81 m | 3.76 m | 3.81 m x 3.76 m |
| Main Level | Bathroom | 1.85 m | 2.13 m | 1.85 m x 2.13 m |
https://www.realtor.ca/real-estate/27498748/18-2070-meadowgate-boulevard-london-south-u
Interested?
Contact us for more information
Aman Elkady
Salesperson





































