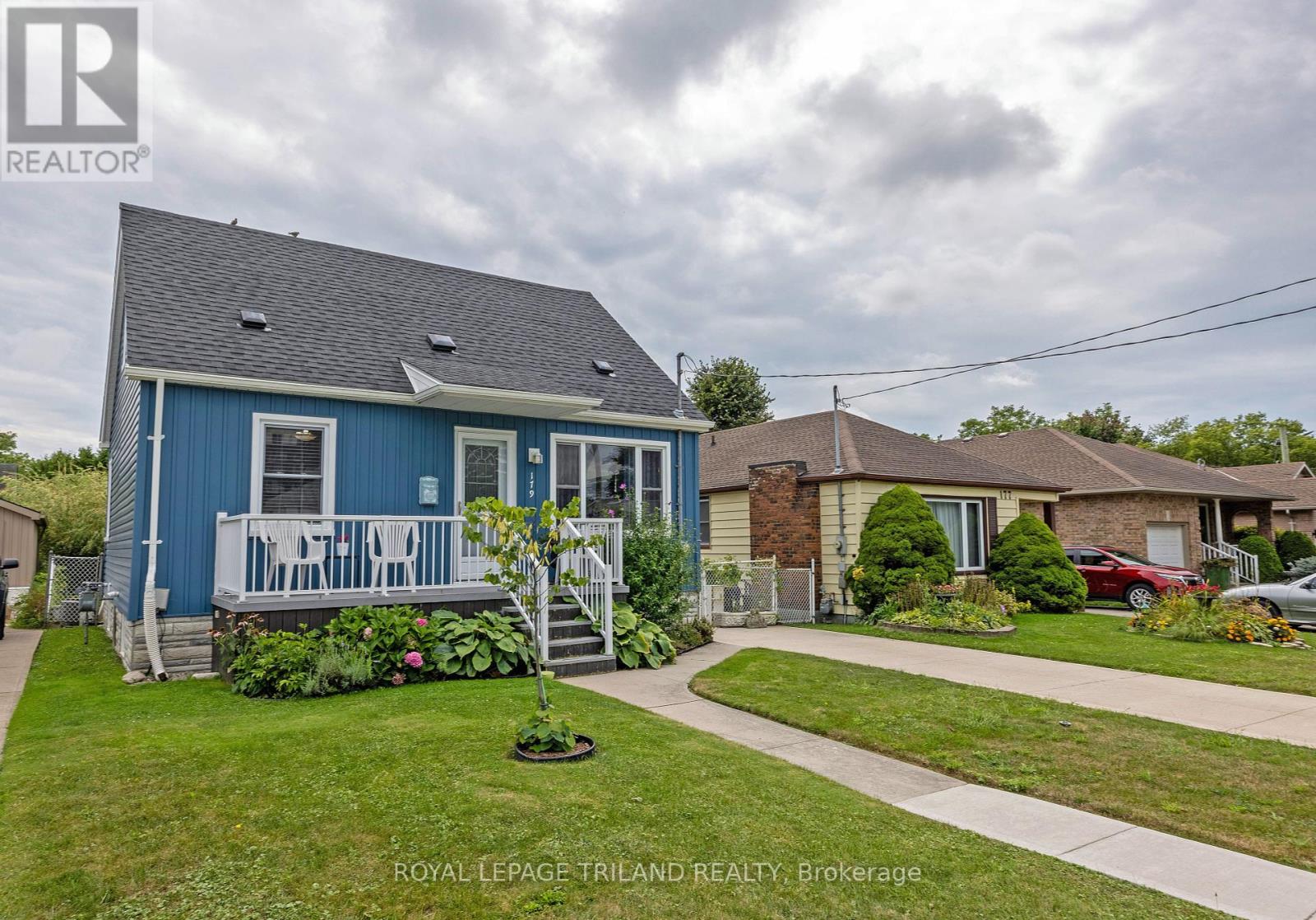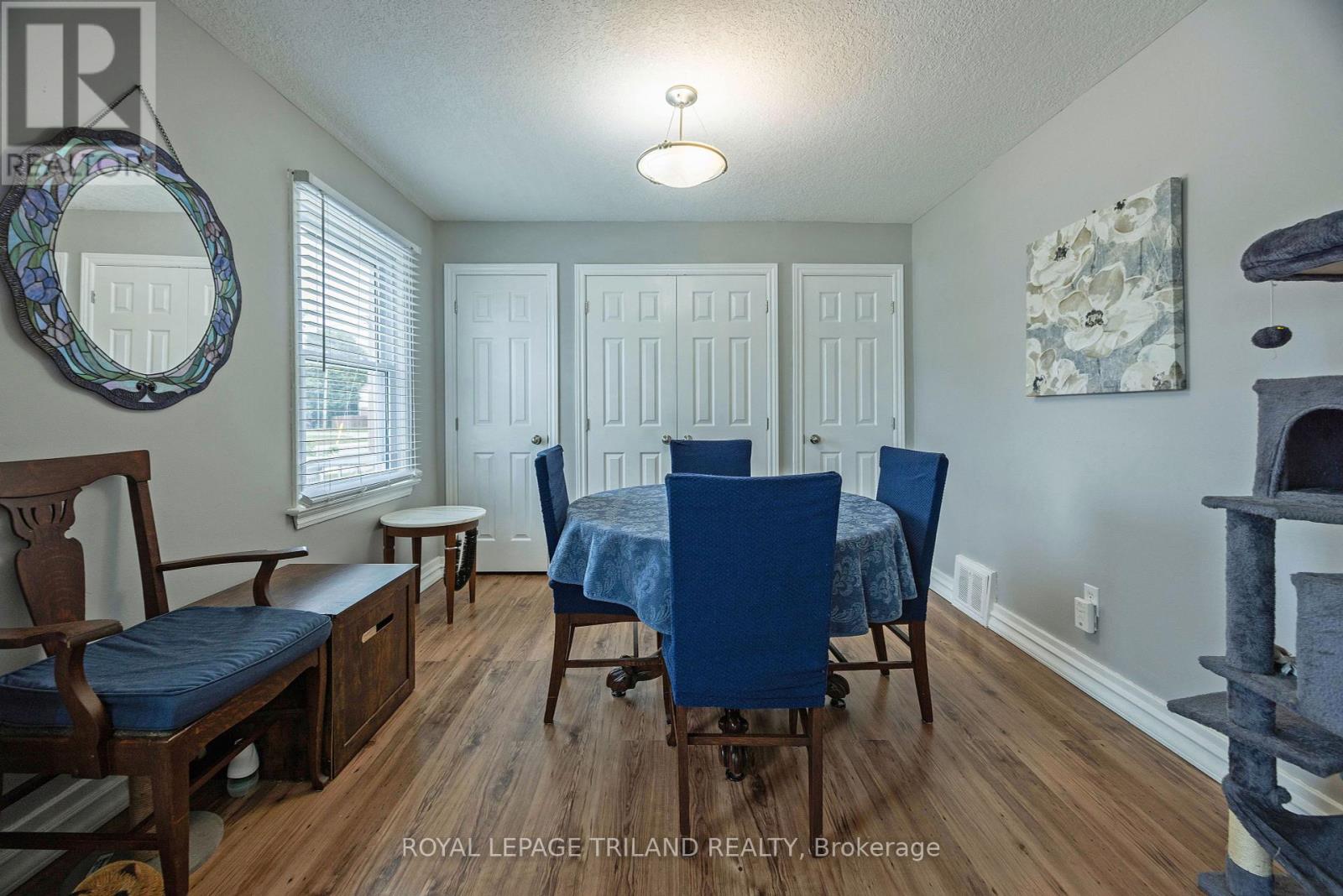179 Forest Avenue St. Thomas, Ontario N5R 2K3
$449,900
WELCOME TO 179 FOREST AVE. This lovely 2 + 1 bedroom, 2 bath home is located in a beautiful South St. Thomas location walking distance to all the amenities you could ask for. It has been lovingly maintained and tastefully decorated throughout and includes a backyard Oasis to entertain family and friends. Main floor bedroom, updated kitchen and baths, concrete driveway, fully landscaped, Internal weeping tile with backflow valve to keep your basement nice and dry, fully insulated, newer appliances included. This property is move in ready! (id:53282)
Property Details
| MLS® Number | X9283678 |
| Property Type | Single Family |
| AmenitiesNearBy | Hospital, Park, Place Of Worship, Public Transit, Schools |
| ParkingSpaceTotal | 2 |
Building
| BathroomTotal | 2 |
| BedroomsAboveGround | 3 |
| BedroomsTotal | 3 |
| Appliances | Water Heater, Dryer, Refrigerator, Stove, Washer, Window Coverings |
| BasementDevelopment | Unfinished |
| BasementType | Full (unfinished) |
| ConstructionStyleAttachment | Detached |
| CoolingType | Central Air Conditioning |
| ExteriorFinish | Vinyl Siding |
| FoundationType | Block |
| HeatingFuel | Natural Gas |
| HeatingType | Forced Air |
| StoriesTotal | 2 |
| SizeInterior | 699.9943 - 1099.9909 Sqft |
| Type | House |
| UtilityWater | Municipal Water |
Land
| Acreage | No |
| FenceType | Fenced Yard |
| LandAmenities | Hospital, Park, Place Of Worship, Public Transit, Schools |
| Sewer | Sanitary Sewer |
| SizeDepth | 117 Ft ,6 In |
| SizeFrontage | 39 Ft ,1 In |
| SizeIrregular | 39.1 X 117.5 Ft |
| SizeTotalText | 39.1 X 117.5 Ft|under 1/2 Acre |
Rooms
| Level | Type | Length | Width | Dimensions |
|---|---|---|---|---|
| Second Level | Primary Bedroom | 3.75 m | 3.33 m | 3.75 m x 3.33 m |
| Second Level | Bedroom | 1.79 m | 4.52 m | 1.79 m x 4.52 m |
| Basement | Bathroom | 2.26 m | 2.52 m | 2.26 m x 2.52 m |
| Main Level | Bathroom | 1.5 m | 2.28 m | 1.5 m x 2.28 m |
| Main Level | Bedroom | 3.63 m | 2.4 m | 3.63 m x 2.4 m |
| Main Level | Dining Room | 3.27 m | 2.58 m | 3.27 m x 2.58 m |
| Main Level | Kitchen | 2.62 m | 3.02 m | 2.62 m x 3.02 m |
| Main Level | Living Room | 3.28 m | 4.74 m | 3.28 m x 4.74 m |
https://www.realtor.ca/real-estate/27345050/179-forest-avenue-st-thomas
Interested?
Contact us for more information
Sheri Lawrence
Salesperson

































