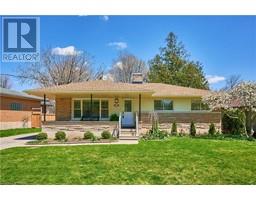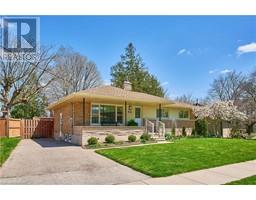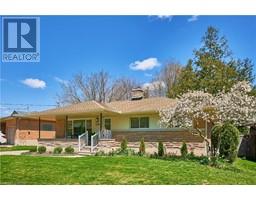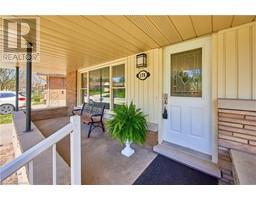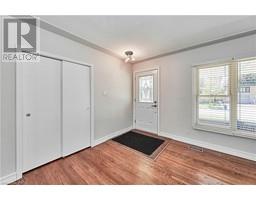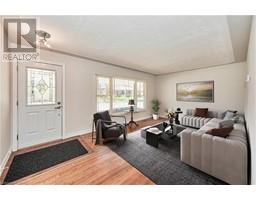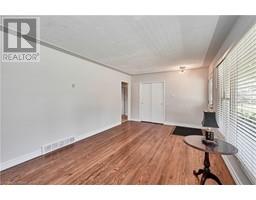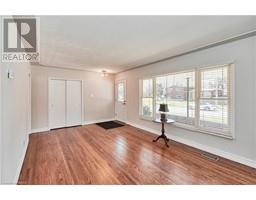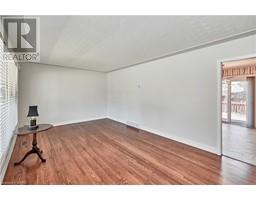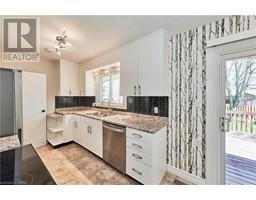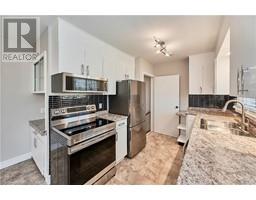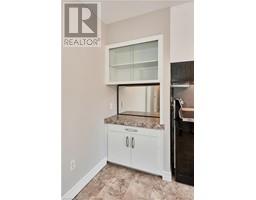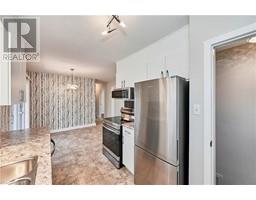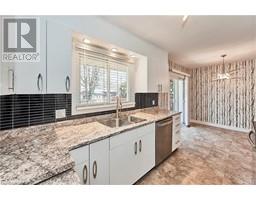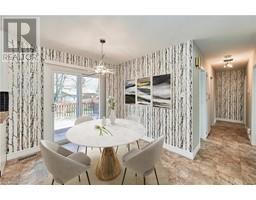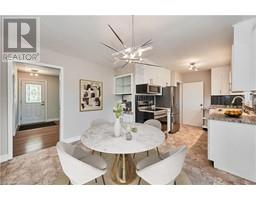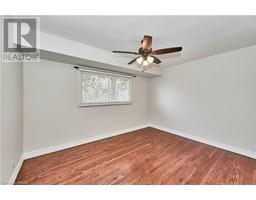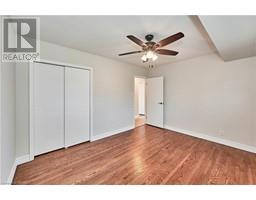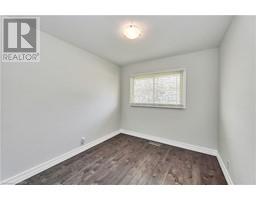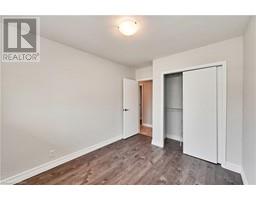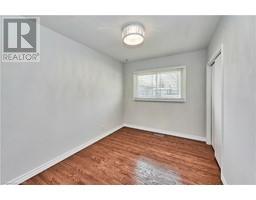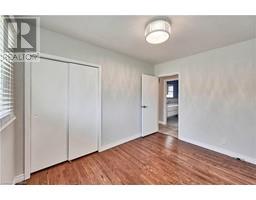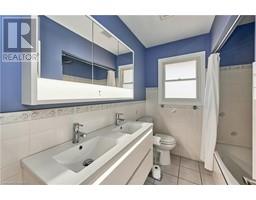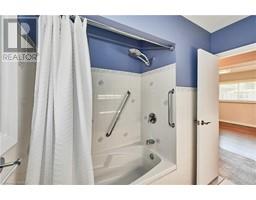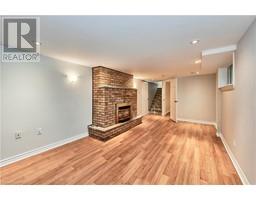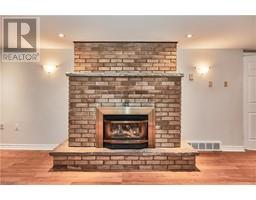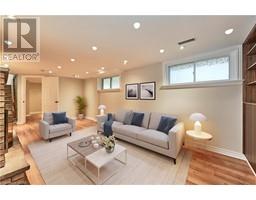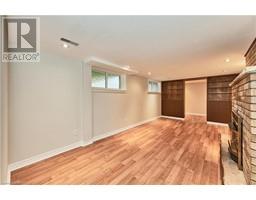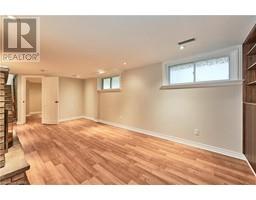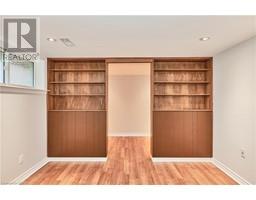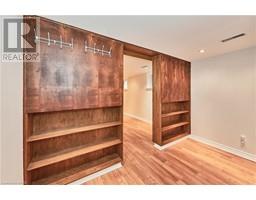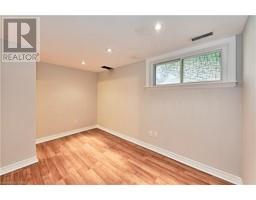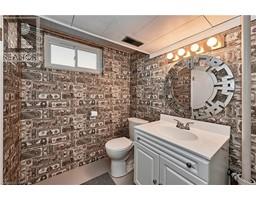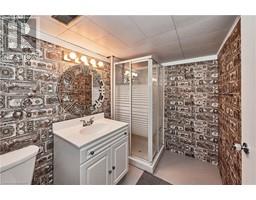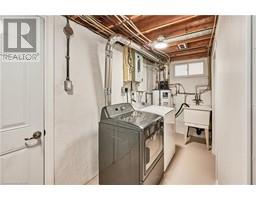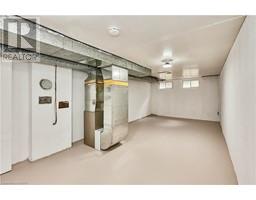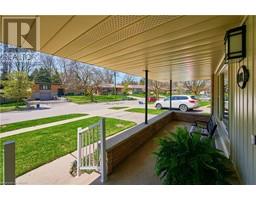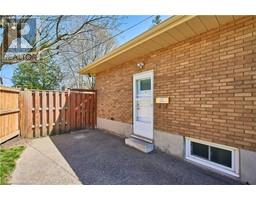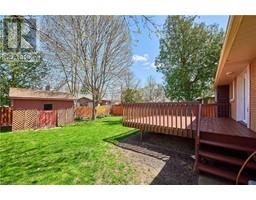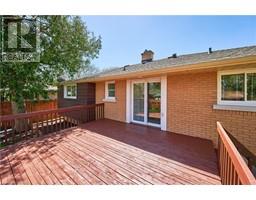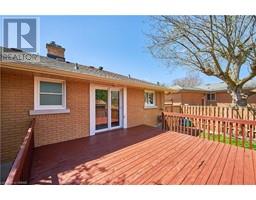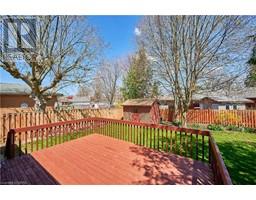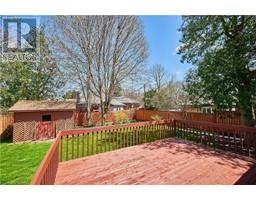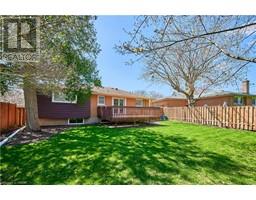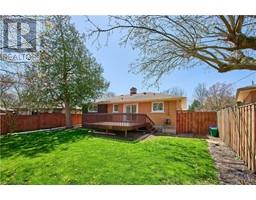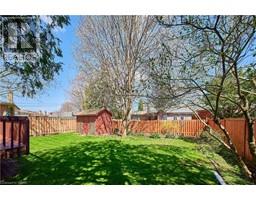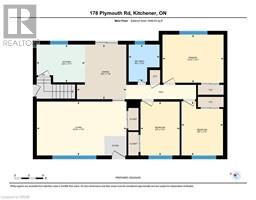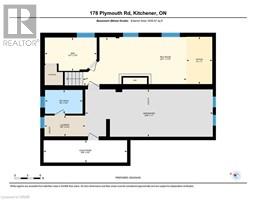| Bathrooms2 | Bedrooms4 |
| Property TypeSingle Family | Built in1959 |
| Building Area2082.1 |
|
*OPEN HOUSE CANCELLED* Welcome to 178 Plymouth Road in the desirable Rockway neighbourhood of Kitchener! This meticulously maintained 3+1 bedroom, 2 bath bungalow boasts over 1046 square feet above grade and is nestled on a mature private lot with 61 feet of frontage on a tranquil street. Step inside and be greeted by the bright and spacious living room, perfect for relaxing or entertaining guests. The well-appointed galley-style kitchen features new stainless steel appliances and an eat-in dinette area with sliders leading to the inviting back deck, ideal for enjoying your morning coffee or hosting summer guests. The main level is complete with three generously sized bedrooms and a 5-piece washroom, providing ample space for the whole family. Downstairs, the finished basement offers even more living space with an additional bedroom, a convenient 3-piece washroom, and a large storage/utility room. The highlight of the basement is the beautiful rec room featuring a brick mantle gas fireplace, updated flooring and built-in shelving, creating a cozy ambiance for movie nights or gatherings. A private office area adds versatility to the space, making it perfect for remote work or study. With ample parking and a separate side door entrance, the possibilities are endless with this property, whether it's accommodating multi-generational living or creating a potential rental suite for additional income. Notable updates include furnace and A/C in 2013, electrical panel in 2007 and appliances. Conveniently located close to Rockway Golf Course, Rockway Gardens, downtown amenities, dining options, schools, the expressway, and more, this home offers the perfect blend of quiet living and convenience. Whether you're seeking a primary residence, a mortgage helper, or a valuable addition to your investment portfolio, this home is sure to impress. Don't miss out on the opportunity to make it yours today! (id:53282) Please visit : Multimedia link for more photos and information |
| Amenities NearbyGolf Nearby, Hospital, Park, Place of Worship, Public Transit, Schools, Shopping | EquipmentRental Water Softener, Water Heater |
| FeaturesPaved driveway | OwnershipFreehold |
| Parking Spaces3 | Rental EquipmentRental Water Softener, Water Heater |
| StructurePorch | TransactionFor sale |
| Zoning DescriptionR2A |
| Bedrooms Main level3 | Bedrooms Lower level1 |
| AppliancesDishwasher, Dryer, Refrigerator, Stove, Water softener, Washer, Microwave Built-in | Architectural StyleBungalow |
| Basement DevelopmentFinished | BasementFull (Finished) |
| Constructed Date1959 | Construction MaterialWood frame |
| Construction Style AttachmentDetached | CoolingCentral air conditioning |
| Exterior FinishAluminum siding, Brick, Wood | Fireplace PresentYes |
| Fireplace Total1 | FoundationPoured Concrete |
| Bathrooms (Total)2 | Heating FuelNatural gas |
| HeatingForced air | Size Interior2082.1000 |
| Storeys Total1 | TypeHouse |
| Utility WaterMunicipal water |
| Size Frontage61 ft | Access TypeHighway access, Highway Nearby |
| AmenitiesGolf Nearby, Hospital, Park, Place of Worship, Public Transit, Schools, Shopping | SewerMunicipal sewage system |
| Level | Type | Dimensions |
|---|---|---|
| Basement | Office | 11'0'' x 6'0'' |
| Basement | Laundry room | 4'10'' x 9'6'' |
| Basement | Bedroom | 7'9'' x 12'1'' |
| Basement | Cold room | 5'2'' x 19'6'' |
| Basement | 3pc Bathroom | Measurements not available |
| Basement | Recreation room | 11'2'' x 24'1'' |
| Main level | 4pc Bathroom | Measurements not available |
| Main level | Primary Bedroom | 10'1'' x 12'10'' |
| Main level | Bedroom | 11'4'' x 8'9'' |
| Main level | Bedroom | 11'4'' x 8'3'' |
| Main level | Kitchen | 7'11'' x 10'2'' |
| Main level | Dining room | 11'5'' x 10'4'' |
| Main level | Living room | 11'4'' x 18'10'' |
Powered by SoldPress.

