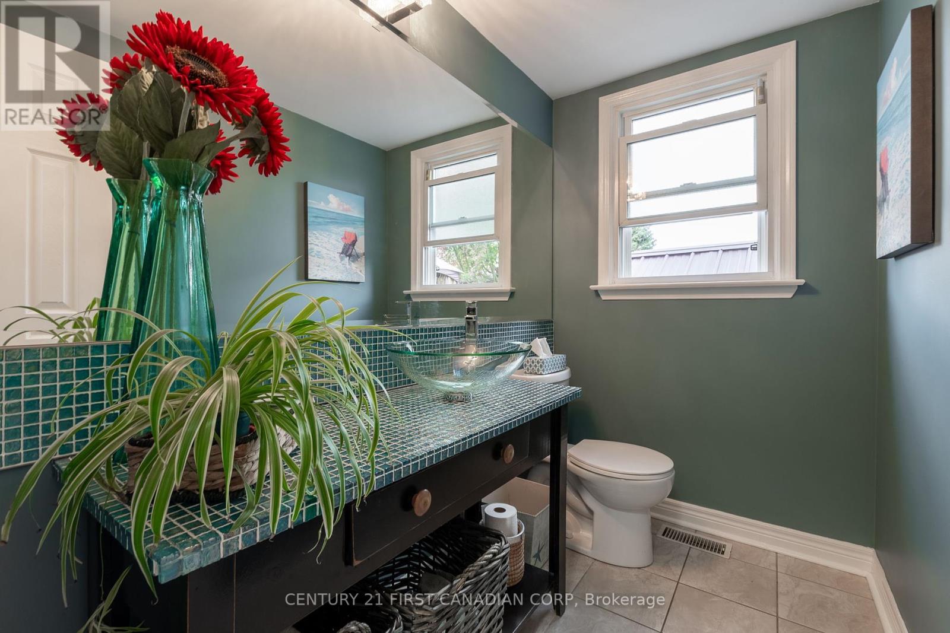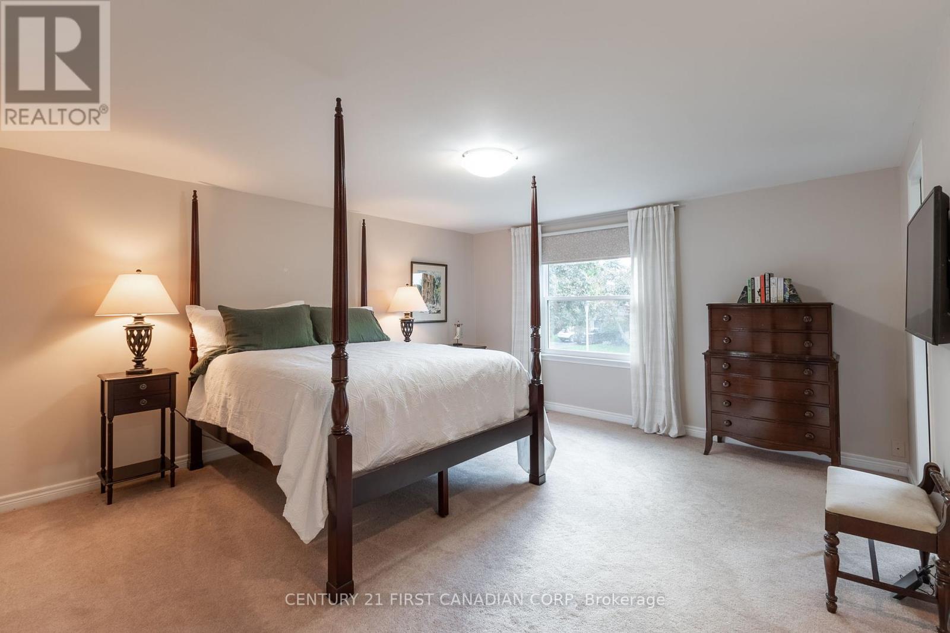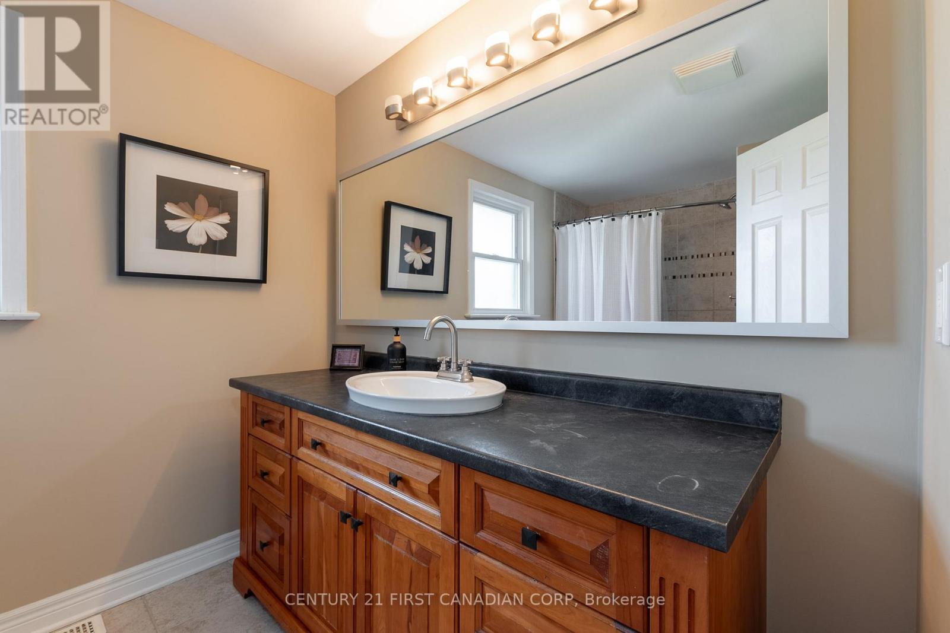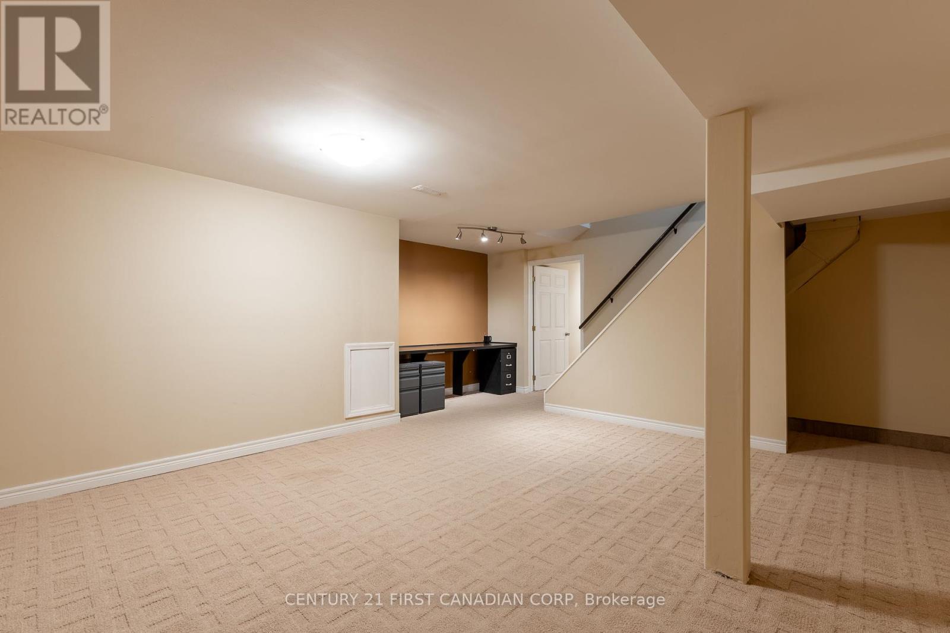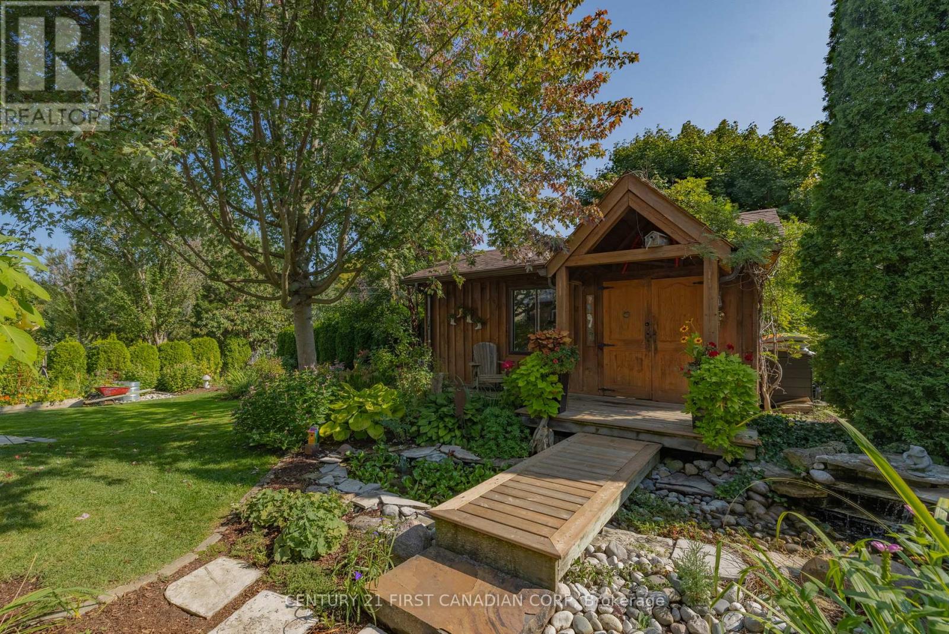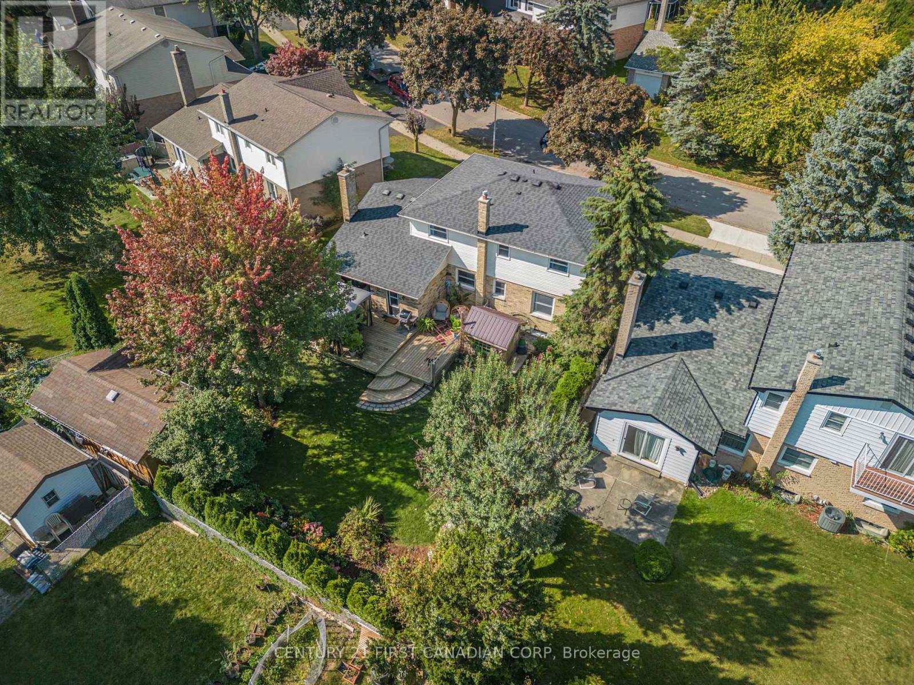4 Bedroom
3 Bathroom
1999.983 - 2499.9795 sqft
Fireplace
Central Air Conditioning
Forced Air
$849,000
Welcome to your updated, spacious 4 bedroom family home! Formal dining room, two living spaces on the main floor, main floor laundry, 4 bedrooms upstairs, primary ensuite, finished basement, attached garage and a powered, heated backyard workshop! This home is fully updated including flooring, paint, and the completely re-done roof in 2019 including shingles and roof boards, newer furnace and AC. And the back yard is fenced, and spectacular! Great deck and patio area, gardens and more. Don't miss out - book your showing today (id:53282)
Property Details
|
MLS® Number
|
X9461897 |
|
Property Type
|
Single Family |
|
Community Name
|
South N |
|
AmenitiesNearBy
|
Public Transit, Schools |
|
CommunityFeatures
|
School Bus |
|
EquipmentType
|
Water Heater |
|
Features
|
Flat Site, Dry |
|
ParkingSpaceTotal
|
5 |
|
RentalEquipmentType
|
Water Heater |
|
Structure
|
Deck, Workshop |
Building
|
BathroomTotal
|
3 |
|
BedroomsAboveGround
|
4 |
|
BedroomsTotal
|
4 |
|
Appliances
|
Water Heater, Dryer, Refrigerator, Stove |
|
BasementDevelopment
|
Finished |
|
BasementType
|
Full (finished) |
|
ConstructionStyleAttachment
|
Detached |
|
CoolingType
|
Central Air Conditioning |
|
ExteriorFinish
|
Vinyl Siding, Brick |
|
FireplacePresent
|
Yes |
|
FoundationType
|
Concrete |
|
HalfBathTotal
|
1 |
|
HeatingFuel
|
Natural Gas |
|
HeatingType
|
Forced Air |
|
StoriesTotal
|
2 |
|
SizeInterior
|
1999.983 - 2499.9795 Sqft |
|
Type
|
House |
|
UtilityWater
|
Municipal Water |
Parking
Land
|
Acreage
|
No |
|
FenceType
|
Fenced Yard |
|
LandAmenities
|
Public Transit, Schools |
|
Sewer
|
Sanitary Sewer |
|
SizeDepth
|
117 Ft ,6 In |
|
SizeFrontage
|
55 Ft ,8 In |
|
SizeIrregular
|
55.7 X 117.5 Ft |
|
SizeTotalText
|
55.7 X 117.5 Ft|under 1/2 Acre |
Rooms
| Level |
Type |
Length |
Width |
Dimensions |
|
Second Level |
Other |
3.86 m |
1.19 m |
3.86 m x 1.19 m |
|
Second Level |
Primary Bedroom |
4.21 m |
4.54 m |
4.21 m x 4.54 m |
|
Second Level |
Bedroom |
2.76 m |
3.49 m |
2.76 m x 3.49 m |
|
Second Level |
Bedroom |
3.27 m |
3.49 m |
3.27 m x 3.49 m |
|
Lower Level |
Recreational, Games Room |
3.65 m |
6.93 m |
3.65 m x 6.93 m |
|
Main Level |
Kitchen |
3.69 m |
4.41 m |
3.69 m x 4.41 m |
|
Main Level |
Living Room |
4.76 m |
5.21 m |
4.76 m x 5.21 m |
|
Main Level |
Dining Room |
3.27 m |
3.67 m |
3.27 m x 3.67 m |
|
Main Level |
Family Room |
3.65 m |
7 m |
3.65 m x 7 m |
|
Main Level |
Foyer |
2.77 m |
4.46 m |
2.77 m x 4.46 m |
|
Main Level |
Laundry Room |
1.88 m |
2.16 m |
1.88 m x 2.16 m |
|
Main Level |
Primary Bedroom |
4.21 m |
4.54 m |
4.21 m x 4.54 m |
Utilities
|
Cable
|
Available |
|
Sewer
|
Installed |
https://www.realtor.ca/real-estate/27566229/178-guildford-crescent-london-south-n













