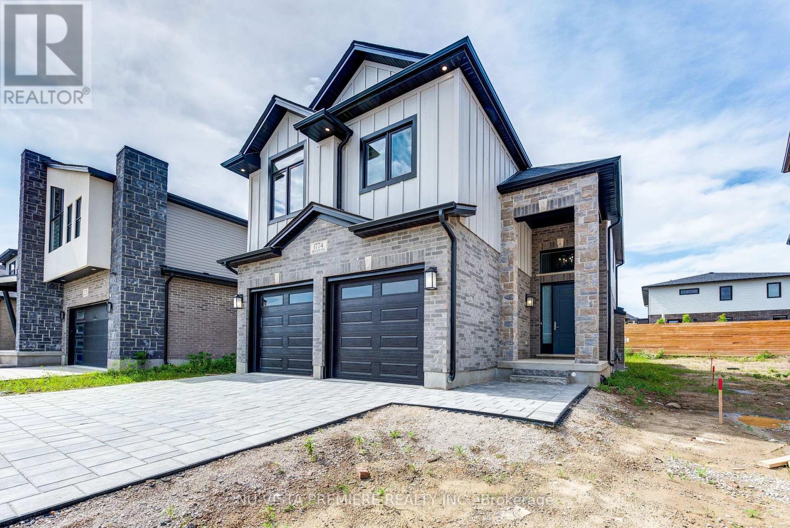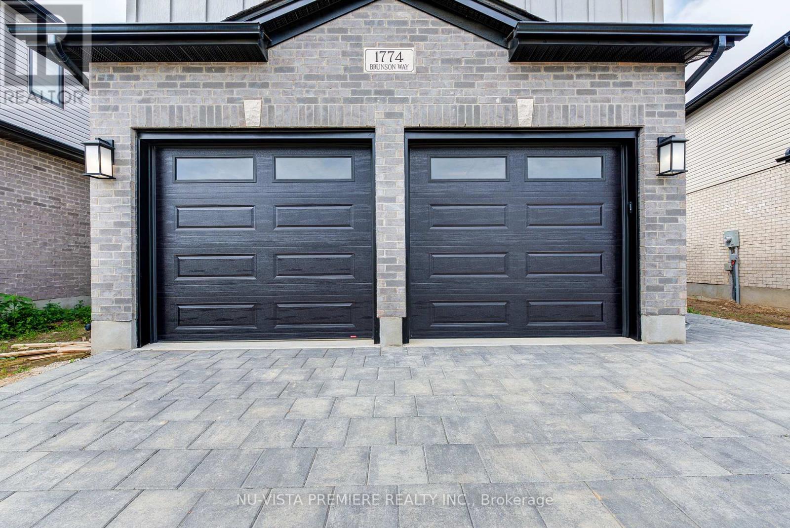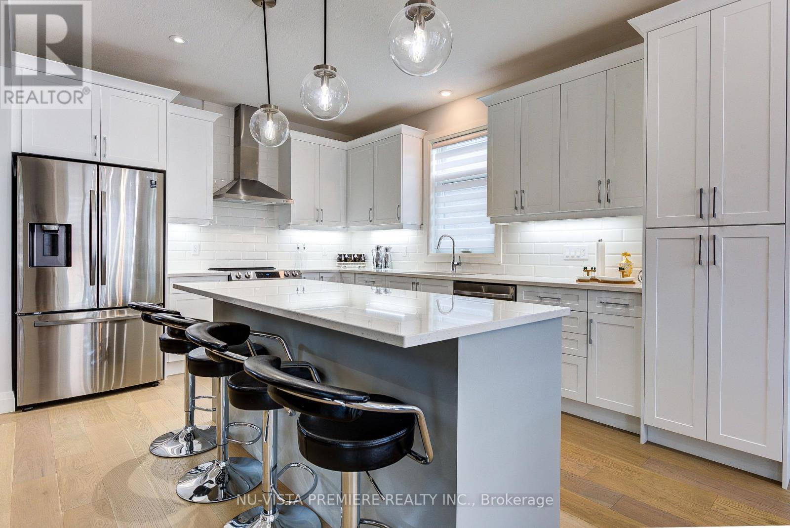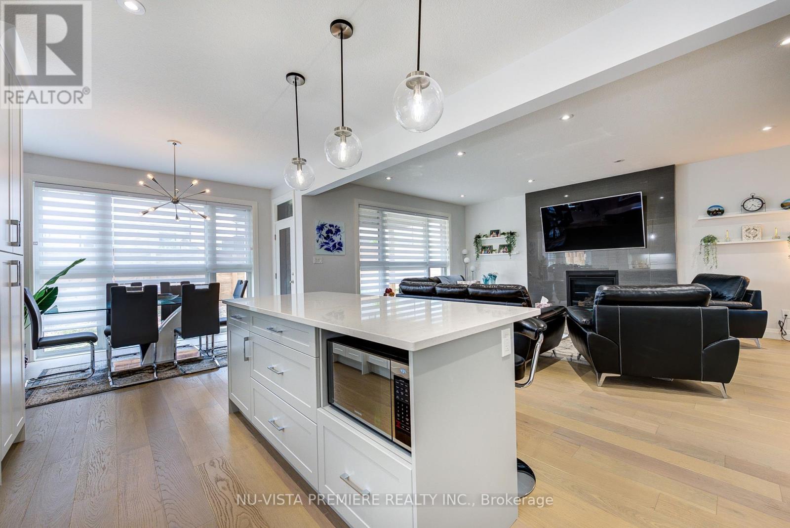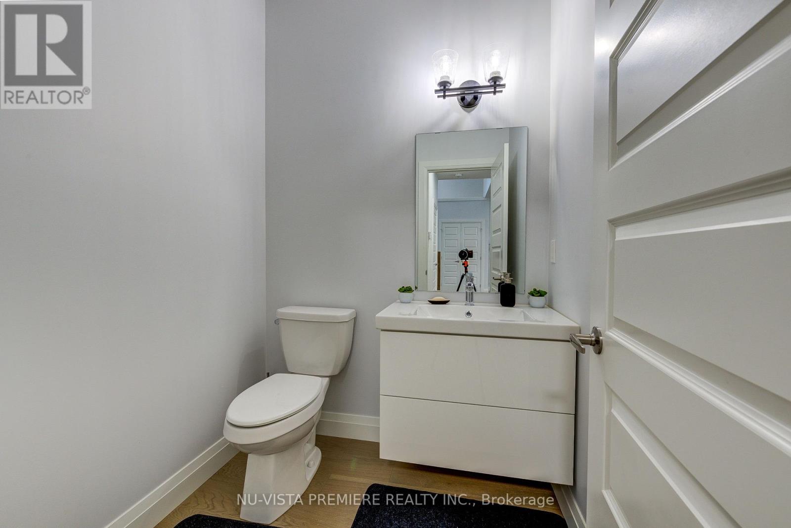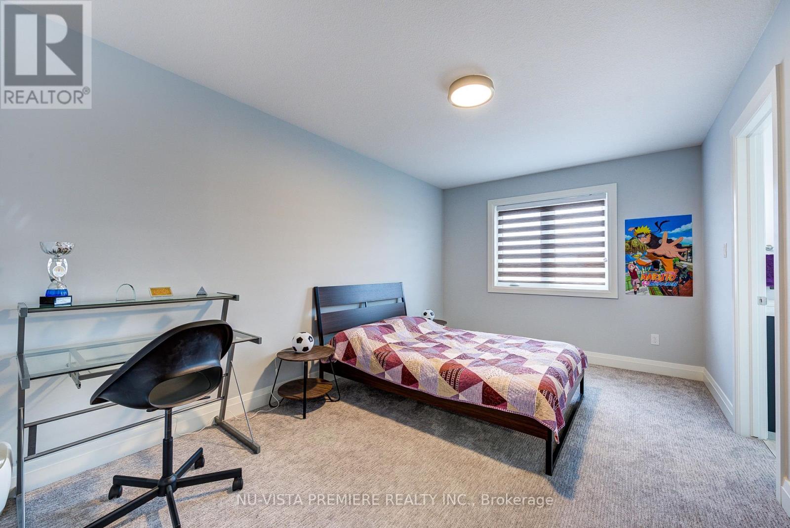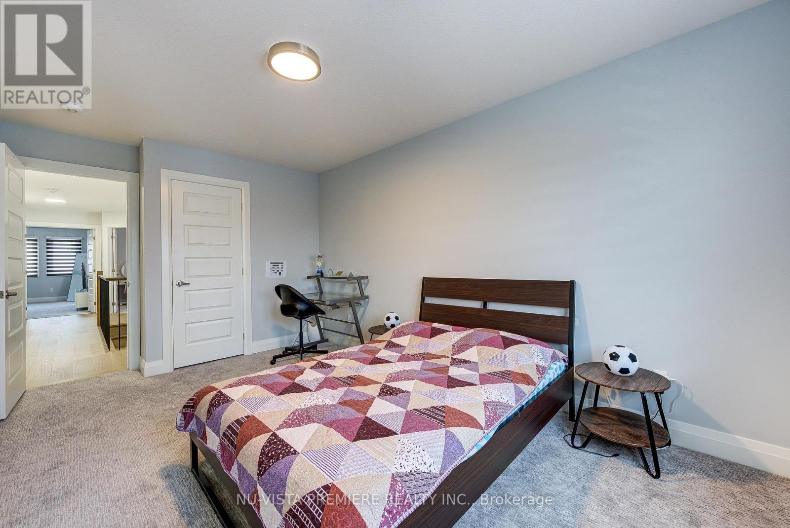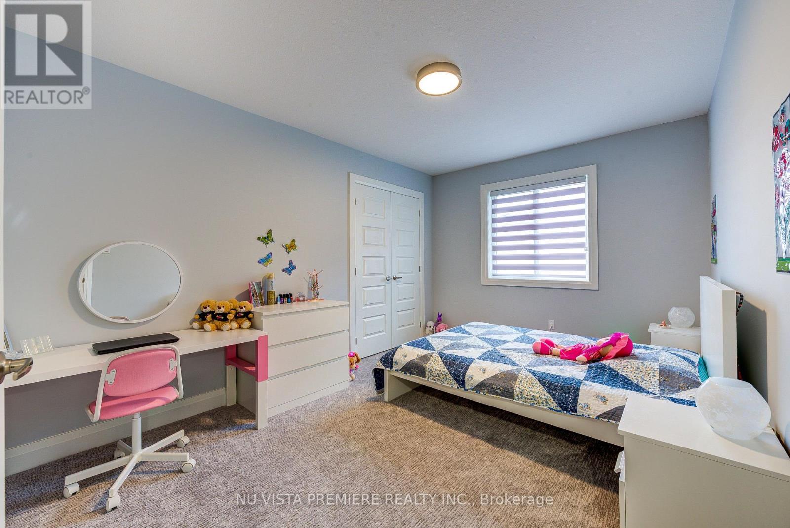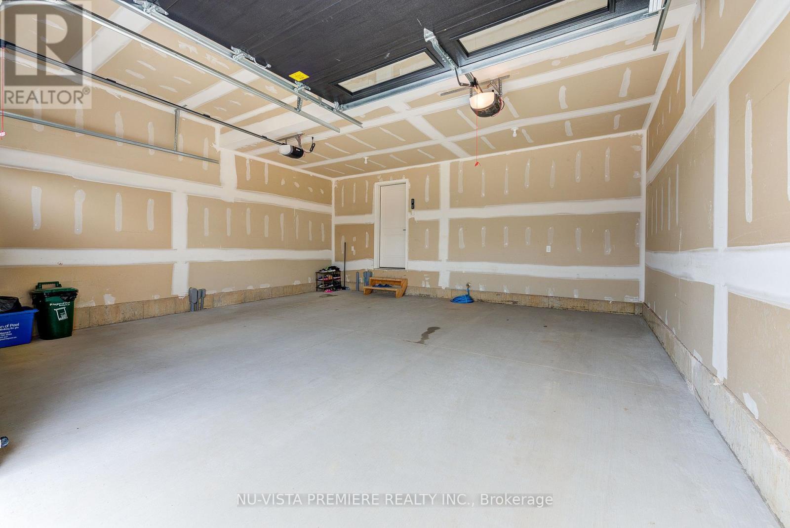1774 Brunson Way London, Ontario N6K 0H1
$999,900
Experience luxury living in this 2,440 sq ft masterpiece, where modern elegance meets everyday comfort!Nestled in a sought-after neighborhood, this home invites you to step inside and discover its impressive features. With 4 beautifully appointed bedrooms and 3.5 designer bathrooms, this residence is tailored for both relaxation and entertaining.The exterior exudes curb appeal, with a spacious double garage and a meticulously paved driveway that accommodates up to 8 cars. Inside, every detail has been carefully curated-from the engineered hardwood floors that flow seamlessly throughout to the inviting living room complete with a striking fireplace, perfect for cozy evenings.The heart of the home is undoubtedly the kitchen, a chefs dream with sleek quartz countertops, a sprawling breakfast bar, and ample space to inspire culinary creativity. Expansive windows bathe the main floor in natural light, while framing stunning, unobstructed views of Bolar Mountain.Retreat upstairs to the luxurious master suite, where a spa-inspired ensuite and custom walk-in closet await. Three additional bedrooms provide generous space for family, guests, or even a home office. This property isn't just a house; its a lifestyle, offering an elevated living experience with breathtaking mountain views from multiple rooms. Don't miss your chance to own this incredible property that truly feels like home! (id:53282)
Open House
This property has open houses!
2:00 pm
Ends at:4:00 pm
2:00 pm
Ends at:4:00 pm
Property Details
| MLS® Number | X11887473 |
| Property Type | Single Family |
| Community Name | South K |
| AmenitiesNearBy | Ski Area |
| EquipmentType | Water Heater |
| Features | Flat Site, Sump Pump |
| ParkingSpaceTotal | 6 |
| RentalEquipmentType | Water Heater |
Building
| BathroomTotal | 4 |
| BedroomsAboveGround | 4 |
| BedroomsTotal | 4 |
| Amenities | Fireplace(s) |
| Appliances | Garage Door Opener Remote(s), Water Heater |
| BasementDevelopment | Unfinished |
| BasementType | Full (unfinished) |
| ConstructionStyleAttachment | Detached |
| CoolingType | Central Air Conditioning, Air Exchanger |
| ExteriorFinish | Brick, Vinyl Siding |
| FireplacePresent | Yes |
| FireplaceTotal | 1 |
| FoundationType | Poured Concrete |
| HalfBathTotal | 1 |
| HeatingFuel | Natural Gas |
| HeatingType | Forced Air |
| StoriesTotal | 2 |
| SizeInterior | 1999.983 - 2499.9795 Sqft |
| Type | House |
| UtilityWater | Municipal Water |
Parking
| Attached Garage |
Land
| Acreage | No |
| LandAmenities | Ski Area |
| Sewer | Sanitary Sewer |
| SizeDepth | 113 Ft |
| SizeFrontage | 41 Ft |
| SizeIrregular | 41 X 113 Ft |
| SizeTotalText | 41 X 113 Ft|under 1/2 Acre |
| ZoningDescription | R1-4 |
Rooms
| Level | Type | Length | Width | Dimensions |
|---|---|---|---|---|
| Second Level | Bathroom | 3.66 m | 2.89 m | 3.66 m x 2.89 m |
| Second Level | Bedroom | 4.87 m | 4.14 m | 4.87 m x 4.14 m |
| Second Level | Bedroom 2 | 4.26 m | 3.04 m | 4.26 m x 3.04 m |
| Second Level | Bedroom 3 | 4.57 m | 3.04 m | 4.57 m x 3.04 m |
| Second Level | Bedroom 4 | 3.35 m | 3.2 m | 3.35 m x 3.2 m |
| Second Level | Bathroom | 2.75 m | 1.83 m | 2.75 m x 1.83 m |
| Second Level | Bathroom | 3.05 m | 2.14 m | 3.05 m x 2.14 m |
| Main Level | Great Room | 5.97 m | 4.6 m | 5.97 m x 4.6 m |
| Main Level | Kitchen | 3.68 m | 3.56 m | 3.68 m x 3.56 m |
| Main Level | Dining Room | 3.56 m | 3.56 m | 3.56 m x 3.56 m |
| Main Level | Bathroom | 1.9 m | 1.2 m | 1.9 m x 1.2 m |
Utilities
| Sewer | Installed |
https://www.realtor.ca/real-estate/27725880/1774-brunson-way-london-south-k
Interested?
Contact us for more information
Nadeem Sohail
Broker
Ahmed Waqas
Salesperson

