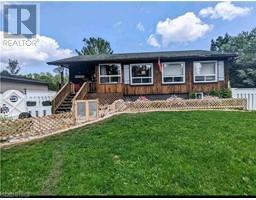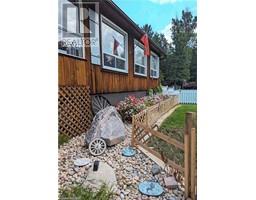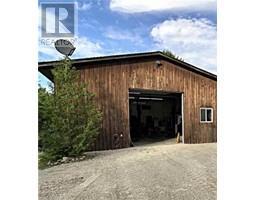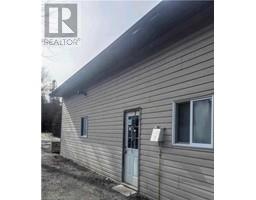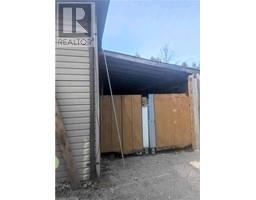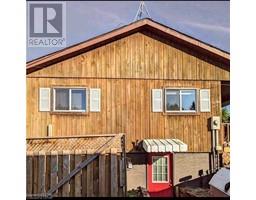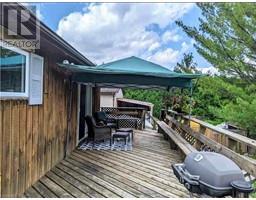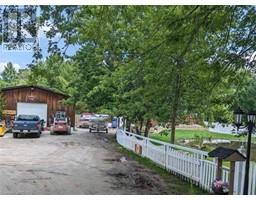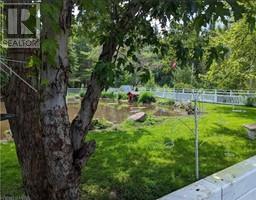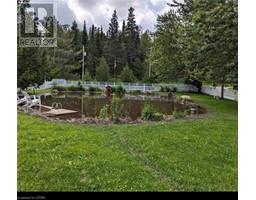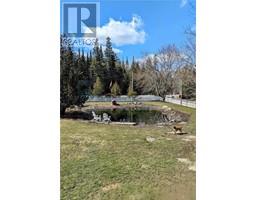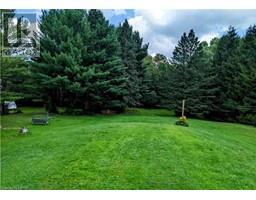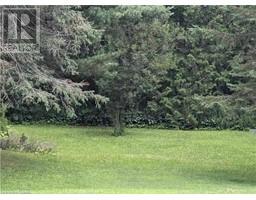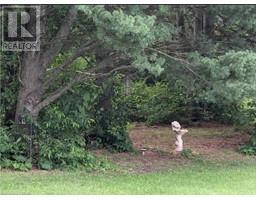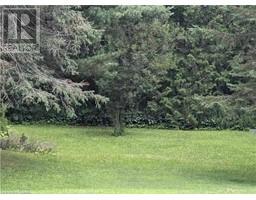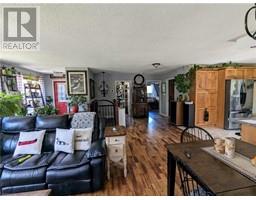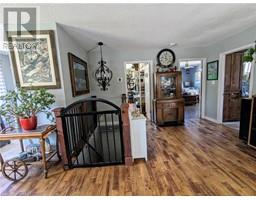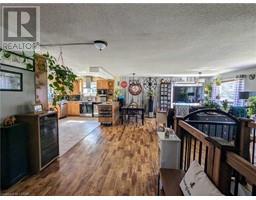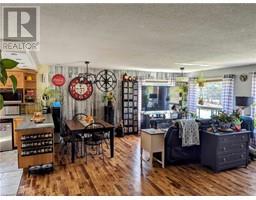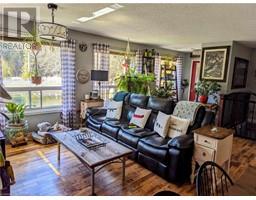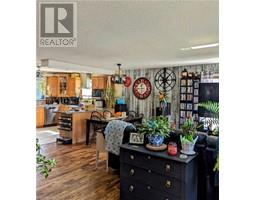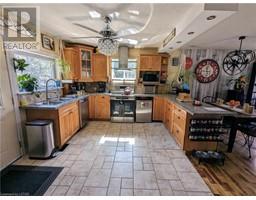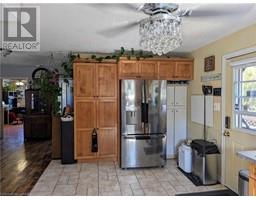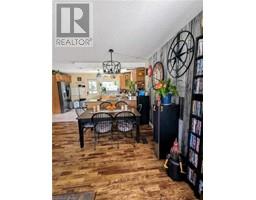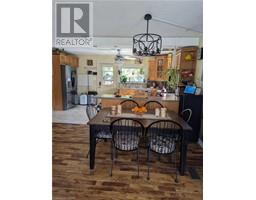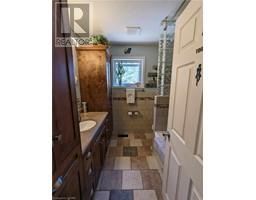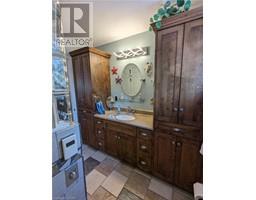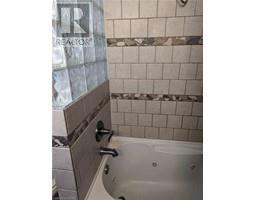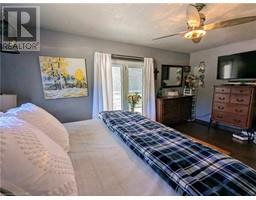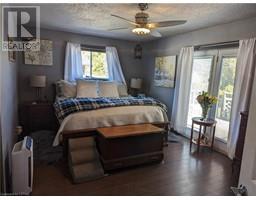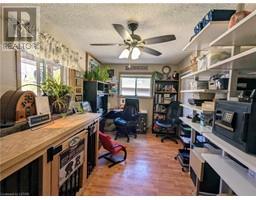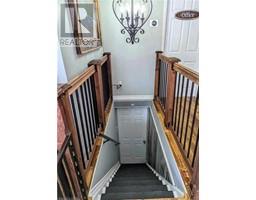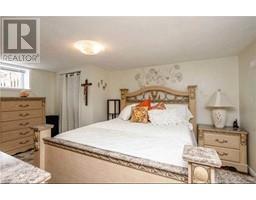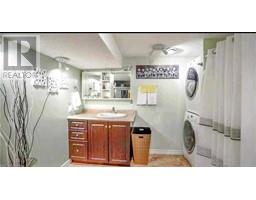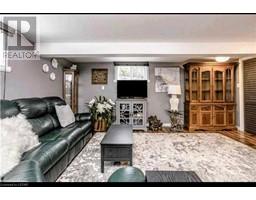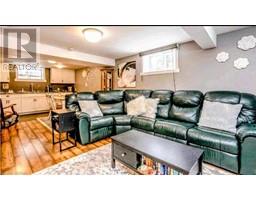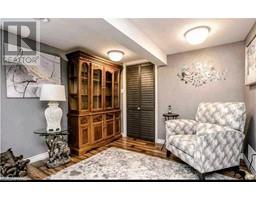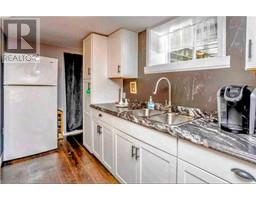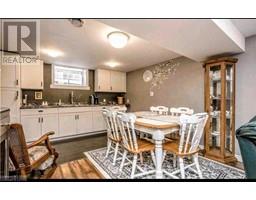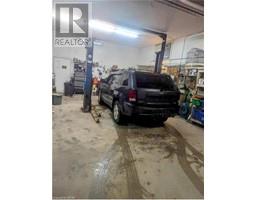| Bathrooms2 | Bedrooms3 |
| Property TypeSingle Family | Built in1987 |
| Lot Size2.19 acres | Building Area2112 |
|
This impeccable fully renovated cozy bungalow offers 3 bedrooms, 2-bathrooms and features hardwood floors in the main living area along with a full smart home system including a Nest thermostat, outdoor cameras and a Ring doorbell. In the kitchen, new stainless-steel appliances with all the counter space you will ever need. From the open-concept kitchen and living space to the fully finished lower level with its own separate entrance, to the large, shaded backyard, there is plenty of room for the whole family. Relax and enjoy the covered front porch where you can sit and take in the beautiful large natural pond on the 2+ acre lot with a creek meandering through the back of the property. The highlight is a massive 30 x 40 heated shop, complete with a car hoist - ideal for automotive enthusiasts or a home-based business. This great house includes RO system, UV system, central air, central vacuum, soaker jacuzzi tub and heated bathroom floor. All this within the outlying area of Coldwater with Orillia (15 mins away), Midland, Barrie (25 mins away). Both HWY 400 and HWY 11 are minutes away for easy travelling. (id:53282) |
| Amenities NearbyBeach, Schools, Shopping | CommunicationInternet Access |
| Community FeaturesQuiet Area, School Bus | EquipmentPropane Tank |
| FeaturesCrushed stone driveway, Country residential, Recreational, Sump Pump, In-Law Suite | OwnershipFreehold |
| Parking Spaces17 | Rental EquipmentPropane Tank |
| StructureWorkshop, Shed, Porch | TransactionFor sale |
| Zoning DescriptionRU |
| Bedrooms Main level2 | Bedrooms Lower level1 |
| AppliancesCentral Vacuum, Dishwasher, Dryer, Refrigerator, Stove, Water softener, Washer, Hood Fan, Hot Tub | Architectural StyleRaised bungalow |
| Basement DevelopmentFinished | BasementFull (Finished) |
| Constructed Date1987 | Construction MaterialWood frame |
| Construction Style AttachmentDetached | CoolingCentral air conditioning |
| Exterior FinishWood | Fire ProtectionSmoke Detectors |
| FixtureCeiling fans | Bathrooms (Total)2 |
| Heating FuelPropane | HeatingBaseboard heaters, In Floor Heating, Forced air |
| Size Interior2112.0000 | Storeys Total1 |
| TypeHouse | Utility WaterDrilled Well |
| Size Total2.186 ac|2 - 4.99 acres | Size Frontage150 ft |
| Access TypeRoad access, Highway access, Highway Nearby | AcreageYes |
| AmenitiesBeach, Schools, Shopping | FencePartially fenced |
| Landscape FeaturesLandscaped | SewerSeptic System |
| Size Depth633 ft | Size Irregular2.186 |
| Level | Type | Dimensions |
|---|---|---|
| Basement | Kitchen/Dining room | 11'6'' x 17'4'' |
| Basement | Living room | 10'1'' x 16'7'' |
| Basement | Laundry room | 9'9'' x 10'5'' |
| Basement | 3pc Bathroom | Measurements not available |
| Basement | Bedroom | 15'7'' x 10'8'' |
| Main level | 4pc Bathroom | Measurements not available |
| Main level | Bedroom | 16'11'' x 9'1'' |
| Main level | Bedroom | 17'1'' x 11'8'' |
| Main level | Dining room | 14'11'' x 12'9'' |
| Main level | Kitchen | 12'0'' x 16'8'' |
| Main level | Living room | 19'10'' x 17'0'' |
Powered by SoldPress.

