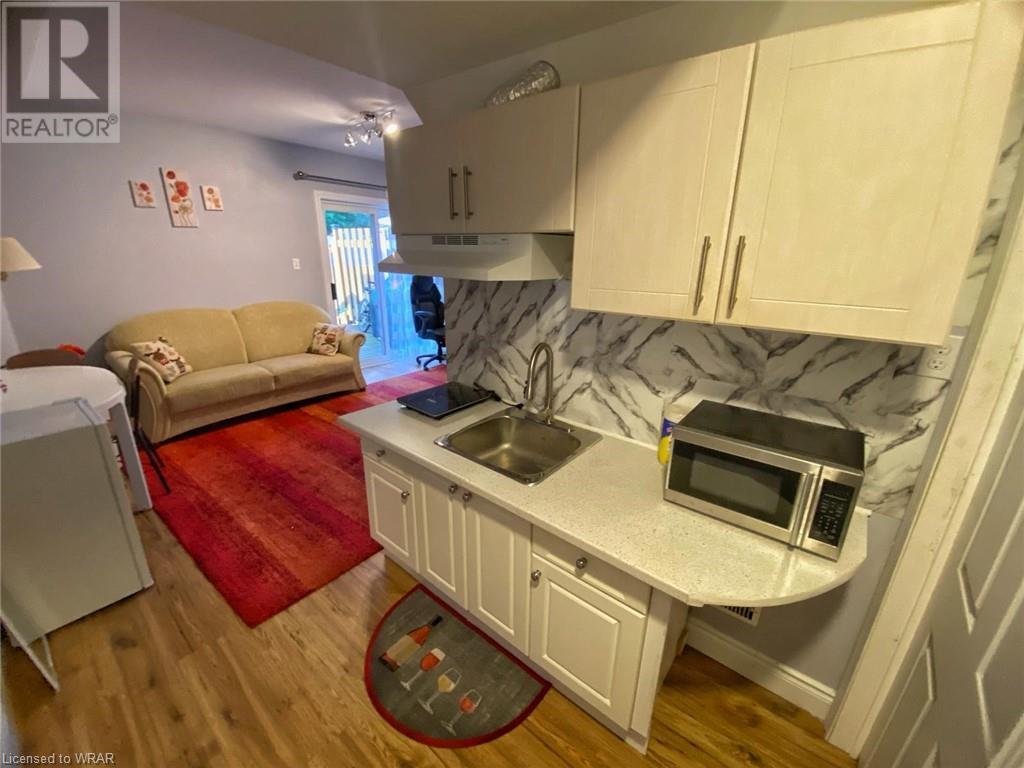175 David Bergey Drive Unit# A6-Lower Kitchener, Ontario N2E 4H6
$1,300 MonthlyInsurance, Property Management, ParkingMaintenance, Insurance, Property Management, Parking
$107.65 Monthly
Maintenance, Insurance, Property Management, Parking
$107.65 MonthlyWelcome to your cozy all inclusive small home. This walkout lower unit will give you a family home feeling. The entrance is shared with the upper unit. A small kitchen shows first as you enter the unit. Adjacent to the kitchen, you will find a warm bedroom. The bathroom door is just located by the side which you will find an insert bathroom with laundry part. The unit is fully renovated with new appliances. Utilities are included in the rent. The unit is furnished. The house is located in a quiet and convenient area as you can access bus stops and main roads in a few minutes. Don't miss your chance to see and make it your new home! (id:53282)
Property Details
| MLS® Number | 40634892 |
| Property Type | Single Family |
| AmenitiesNearBy | Park, Place Of Worship, Public Transit, Schools |
| CommunityFeatures | School Bus |
| EquipmentType | Water Heater |
| Features | Southern Exposure, Paved Driveway, Automatic Garage Door Opener |
| RentalEquipmentType | Water Heater |
Building
| BathroomTotal | 1 |
| Appliances | Central Vacuum, Freezer, Microwave |
| BasementDevelopment | Partially Finished |
| BasementType | Full (partially Finished) |
| ConstructedDate | 2004 |
| ConstructionMaterial | Wood Frame |
| ConstructionStyleAttachment | Attached |
| CoolingType | Central Air Conditioning |
| ExteriorFinish | Stone, Vinyl Siding, Wood |
| FoundationType | Poured Concrete |
| HeatingFuel | Natural Gas |
| HeatingType | Forced Air |
| StoriesTotal | 2 |
| SizeInterior | 1412 Sqft |
| Type | Row / Townhouse |
| UtilityWater | Municipal Water |
Parking
| Attached Garage |
Land
| AccessType | Highway Nearby |
| Acreage | No |
| LandAmenities | Park, Place Of Worship, Public Transit, Schools |
| Sewer | Municipal Sewage System |
| SizeTotalText | Unknown |
| ZoningDescription | Res |
Rooms
| Level | Type | Length | Width | Dimensions |
|---|---|---|---|---|
| Basement | 3pc Bathroom | Measurements not available | ||
| Basement | Recreation Room | 17'3'' x 10'10'' | ||
| Lower Level | Bonus Room | 18'0'' x 6'6'' |
https://www.realtor.ca/real-estate/27304873/175-david-bergey-drive-unit-a6-lower-kitchener
Interested?
Contact us for more information
John Zoroglu
Salesperson
42 Zaduk Court
Conestogo, Ontario N0B 1N0









