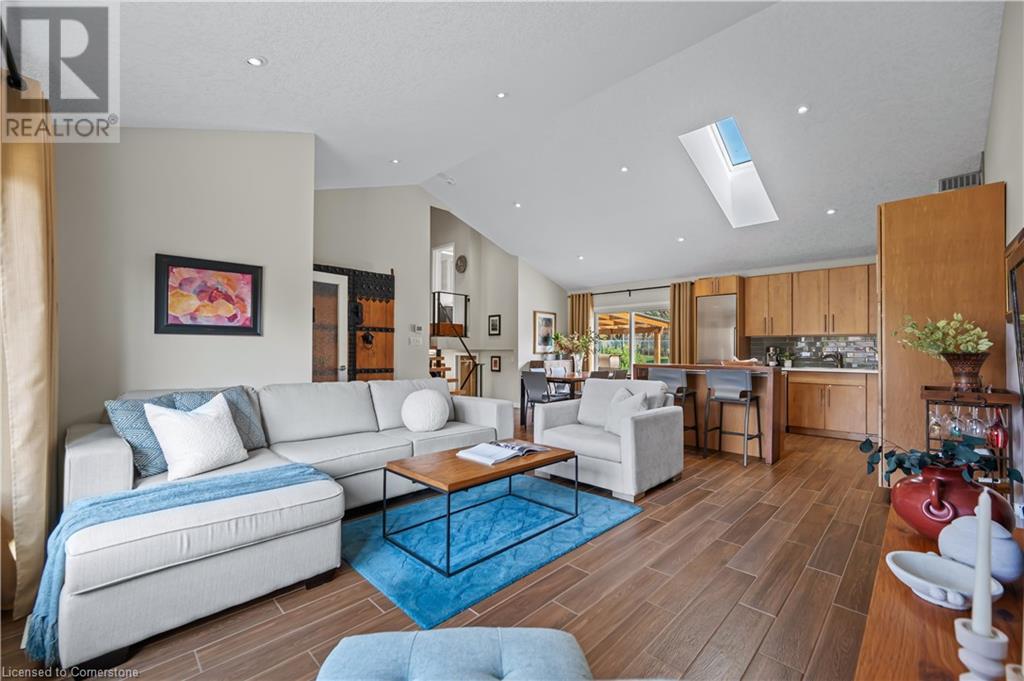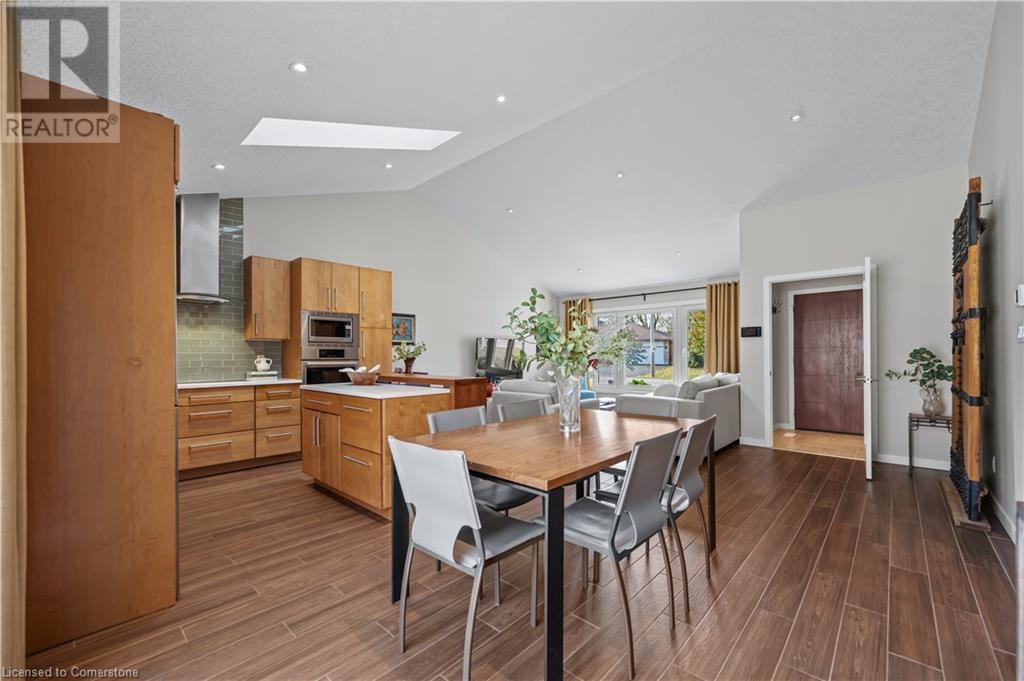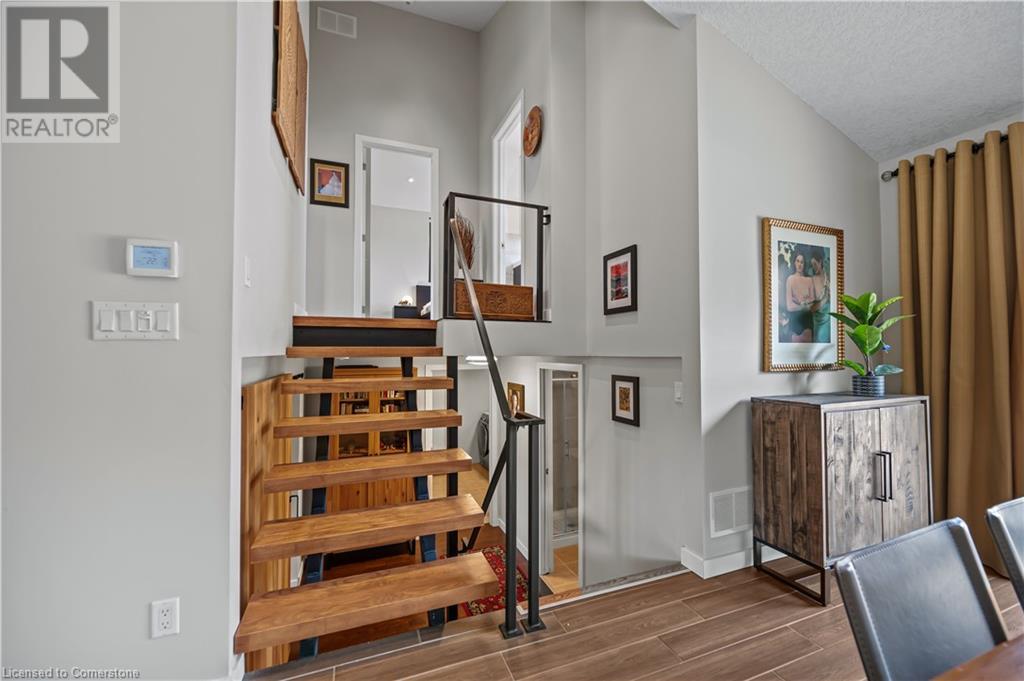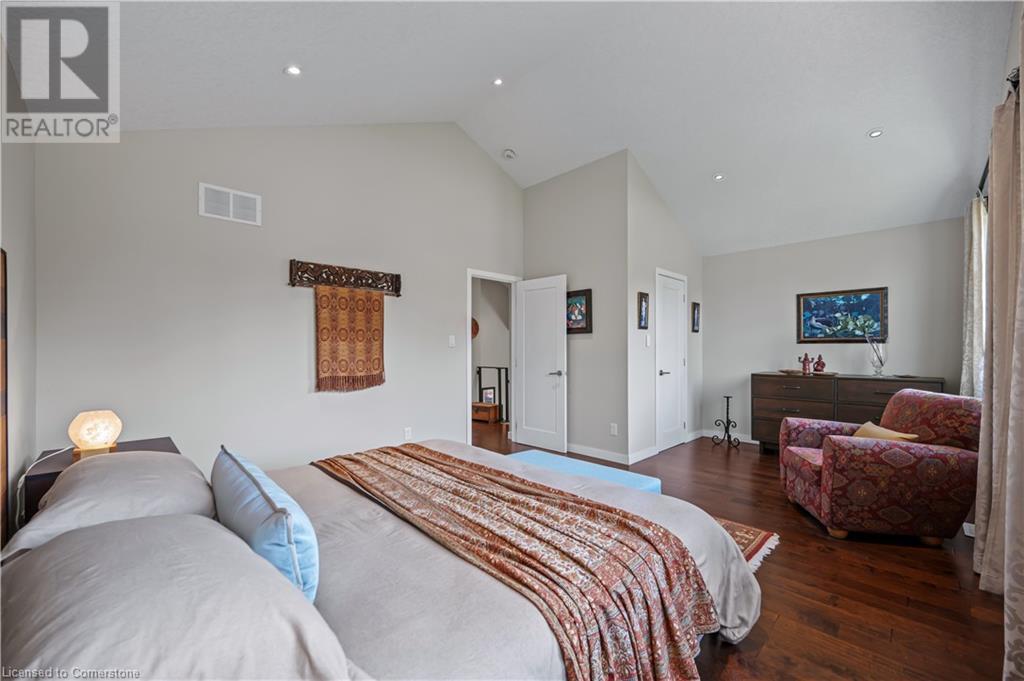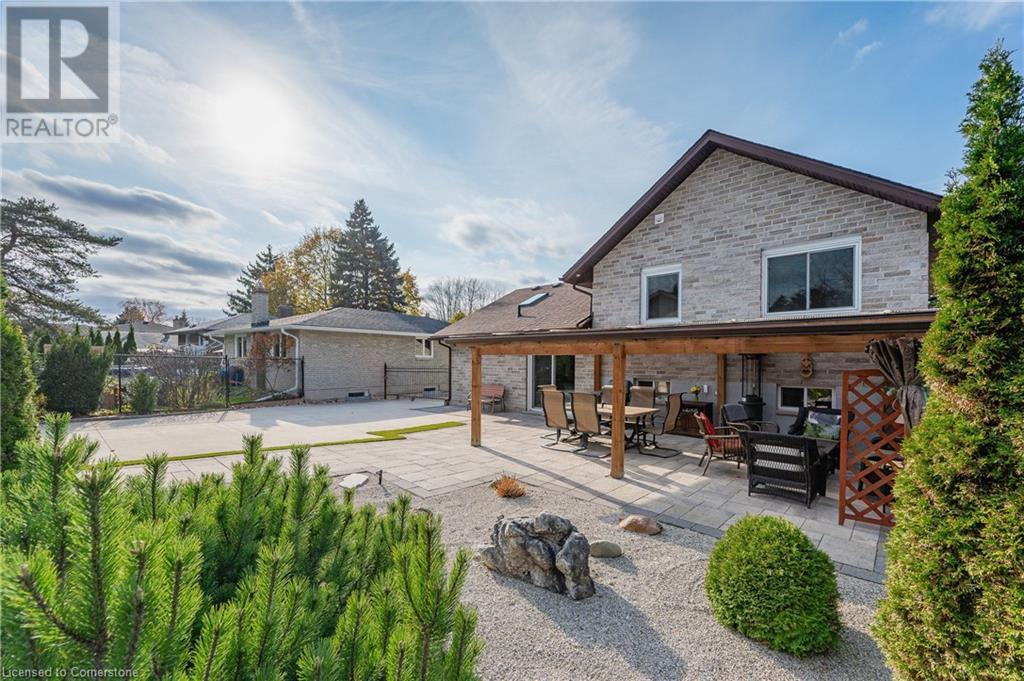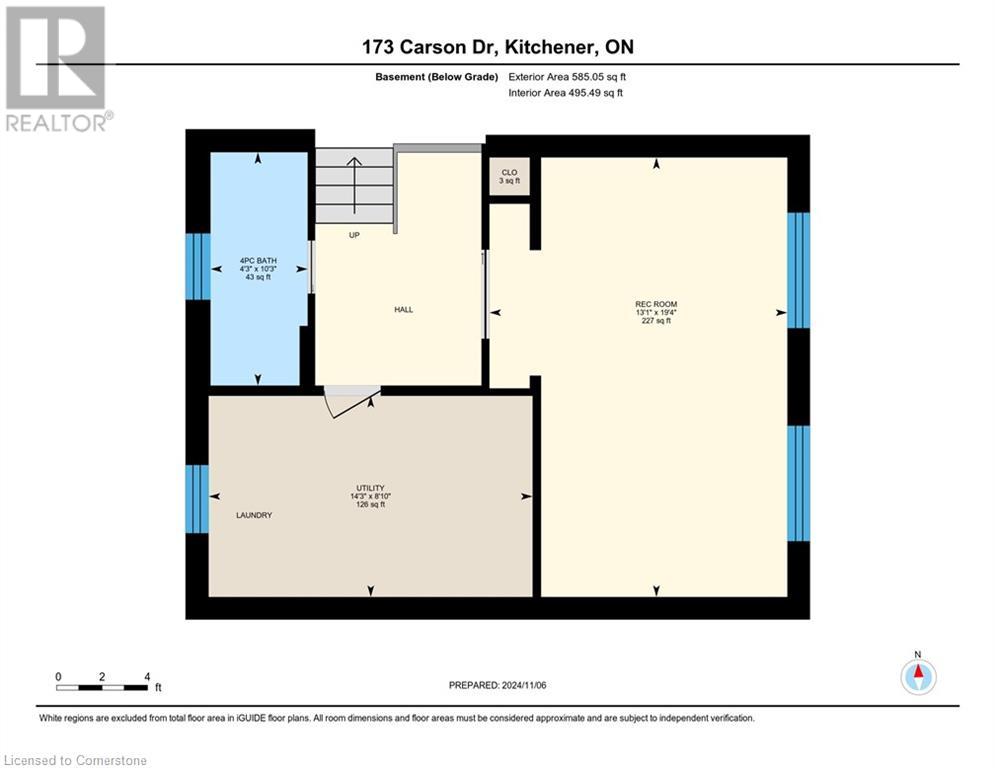173 Carson Drive Kitchener, Ontario N2B 2Z3
$849,000
This stunning sidesplit has been fully renovated to perfection, offering a modern and inviting atmosphere that’s perfect for both entertaining and everyday living. Step inside to discover an open concept main floor that seamlessly blends the living, dining, and kitchen areas, creating a spacious and airy feel. The vaulted ceilings and skylight add an extra touch of elegance, allowing natural light to flood the space and enhance the warm ambiance. The kitchen features stainless steel appliances, a built-in microwave and oven, and ample cabinetry for all your culinary needs. Custom built stairs take you to the 2 spacious bedrooms and main bathroom. The primary room features a vaulted ceiling with large windows and a walk-in closet. The basement has large windows that invite an abundance of natural light, and feels more like a bright and airy extension of the home rather than a traditional lower level. Transform it into a spacious rec room where you can unwind, entertain, or enjoy family game nights. Alternatively, it can serve as a productive home office, or if additional sleeping space is needed, the layout easily accommodates a cozy bedroom, ensuring comfort and privacy. The maintenance-free backyard features a remarkable detached heated garage that offers an impressive 1,100 square feet of versatile space, perfect for car enthusiasts and hobbyists alike! This expansive garage can easily be transformed into a large workshop, making it an ideal space for DIY projects, woodworking, or any craft you can imagine. With high ceilings and a spacious layout, you'll have plenty of room to work, create, and innovate without feeling cramped. There is plenty of space to park an RV or trailer, while still accommodating enough parking for family and guests. Located close to the expressway, schools, trails and amenities. Don't miss out on this beautiful home! (id:53282)
Property Details
| MLS® Number | 40672728 |
| Property Type | Single Family |
| AmenitiesNearBy | Park, Place Of Worship, Playground, Public Transit, Schools, Shopping |
| CommunityFeatures | Quiet Area, School Bus |
| Features | Skylight, Automatic Garage Door Opener |
| ParkingSpaceTotal | 14 |
Building
| BathroomTotal | 2 |
| BedroomsAboveGround | 2 |
| BedroomsTotal | 2 |
| Appliances | Dishwasher, Dryer, Oven - Built-in, Refrigerator, Stove, Water Softener, Washer, Microwave Built-in, Garage Door Opener |
| BasementDevelopment | Finished |
| BasementType | Full (finished) |
| ConstructedDate | 1961 |
| ConstructionStyleAttachment | Detached |
| CoolingType | Central Air Conditioning |
| ExteriorFinish | Brick |
| FoundationType | Block |
| HeatingFuel | Natural Gas |
| SizeInterior | 1786.27 Sqft |
| Type | House |
| UtilityWater | Municipal Water |
Parking
| Detached Garage |
Land
| AccessType | Highway Access |
| Acreage | No |
| LandAmenities | Park, Place Of Worship, Playground, Public Transit, Schools, Shopping |
| Sewer | Municipal Sewage System |
| SizeDepth | 152 Ft |
| SizeFrontage | 77 Ft |
| SizeTotalText | Under 1/2 Acre |
| ZoningDescription | Z4 |
Rooms
| Level | Type | Length | Width | Dimensions |
|---|---|---|---|---|
| Second Level | Primary Bedroom | 13'3'' x 19'10'' | ||
| Second Level | Bedroom | 12'8'' x 10'0'' | ||
| Second Level | 4pc Bathroom | 5'11'' x 9'5'' | ||
| Lower Level | Utility Room | 14'3'' x 8'10'' | ||
| Lower Level | Recreation Room | 13'1'' x 19'4'' | ||
| Lower Level | 4pc Bathroom | 4'3'' x 10'3'' | ||
| Main Level | Dining Room | 10'7'' x 10'1'' | ||
| Main Level | Kitchen | 10'7'' x 10'0'' | ||
| Main Level | Living Room | 15'1'' x 19'11'' |
https://www.realtor.ca/real-estate/27626138/173-carson-drive-kitchener
Interested?
Contact us for more information
Mandy Greig
Salesperson
766 Old Hespeler Rd
Cambridge, Ontario N3H 5L8










