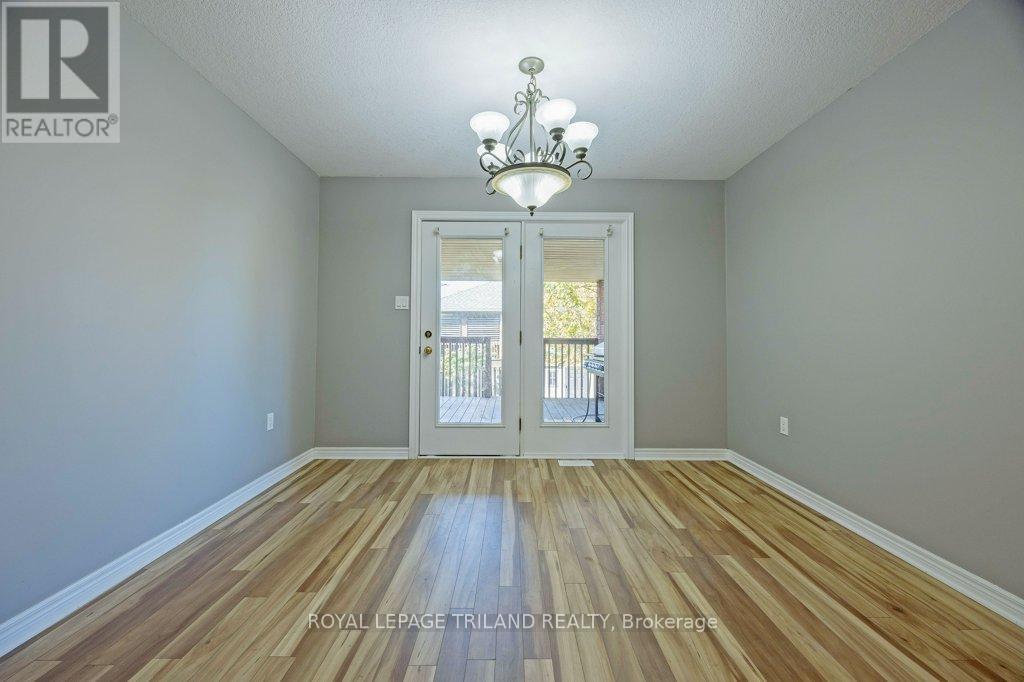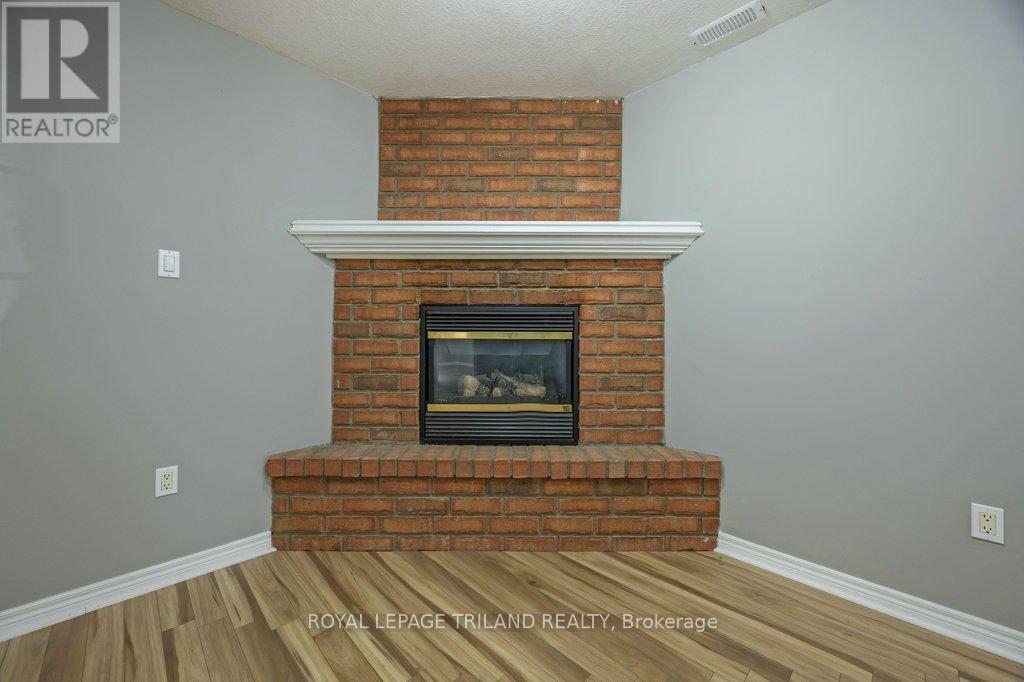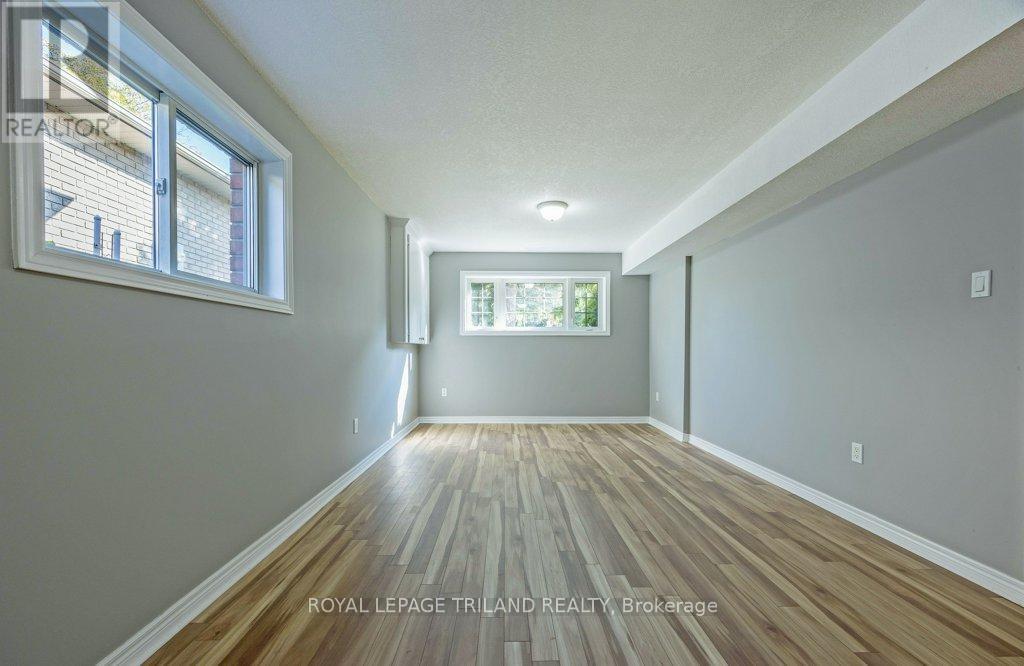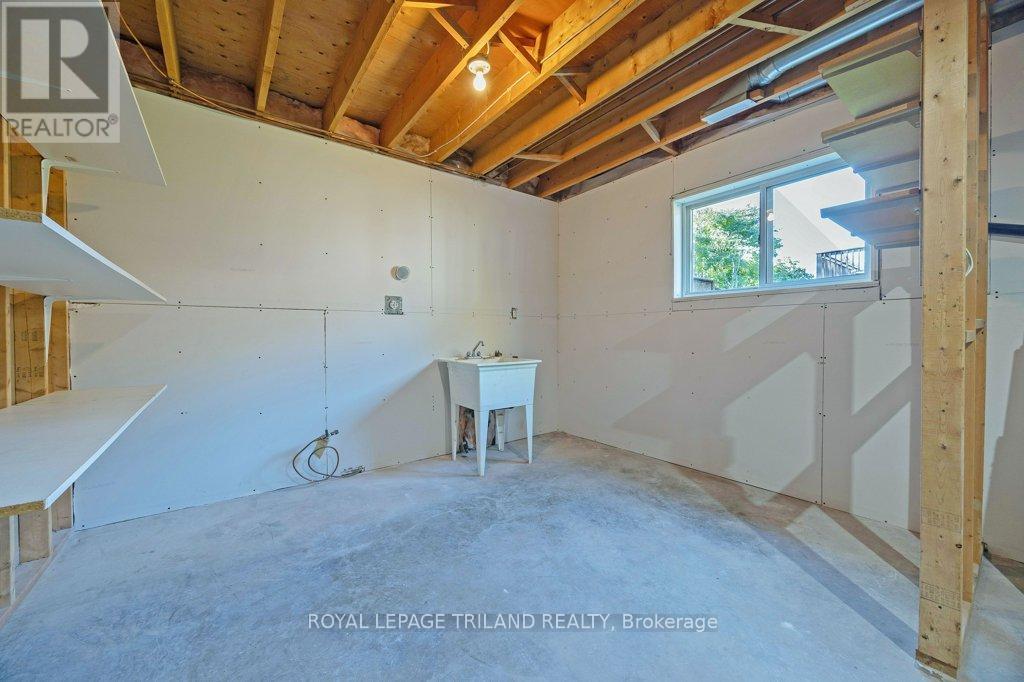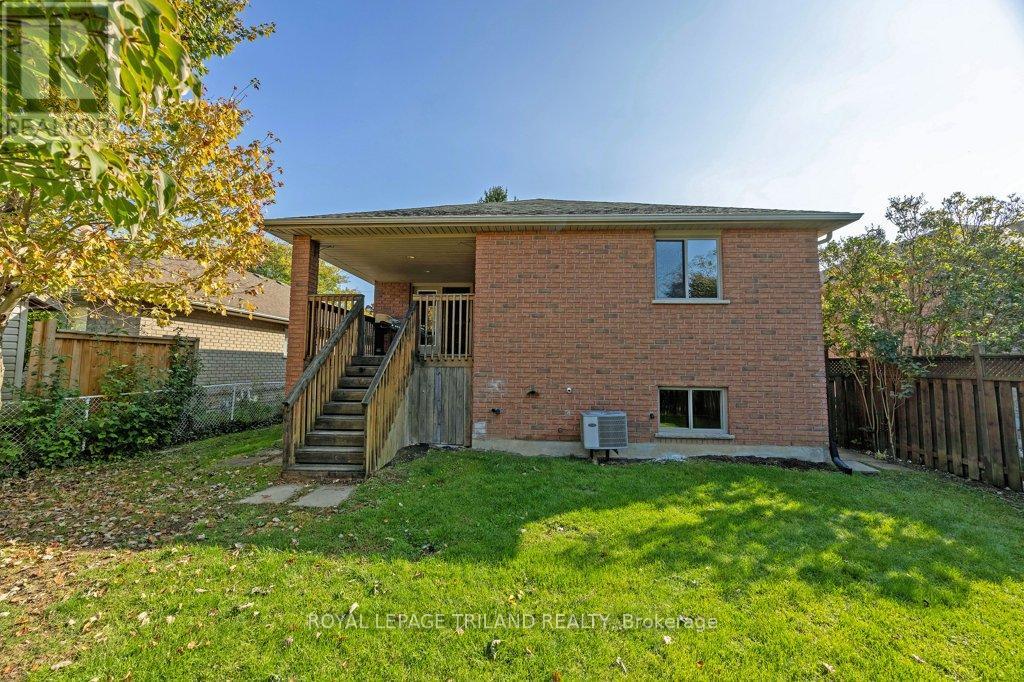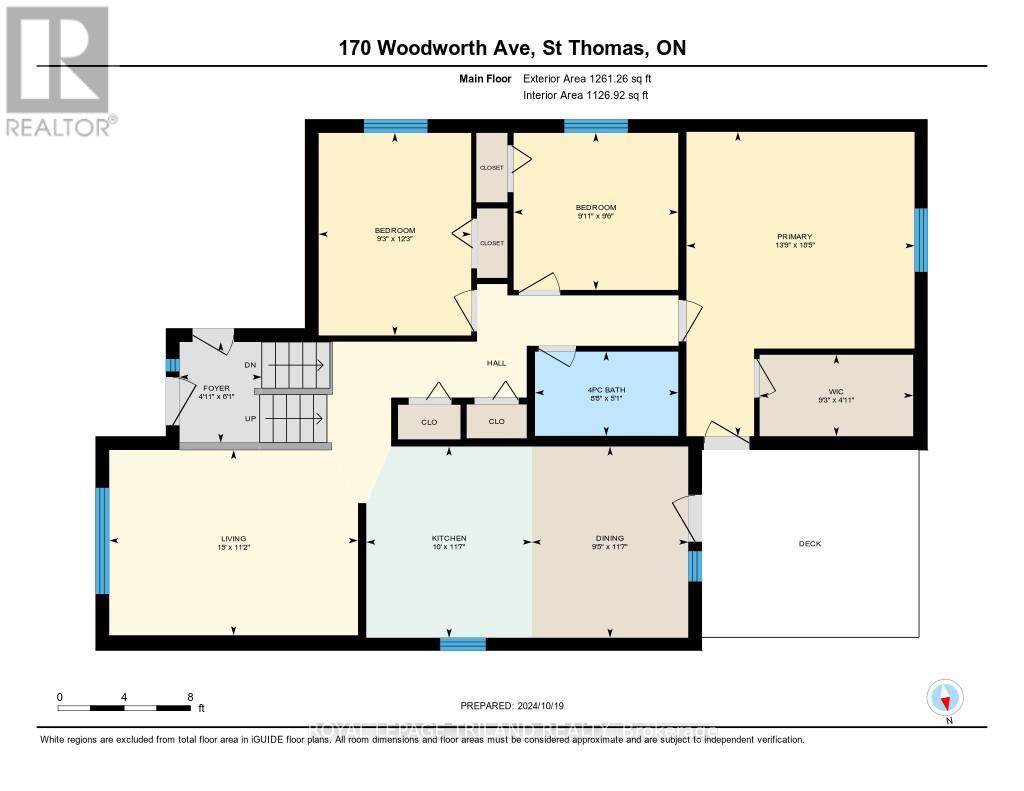170 Woodworth Avenue St. Thomas, Ontario N5P 3K5
$589,900
Nestled on a quiet and mature street located to nature trails lies this lovely 4 bedroom and 2 bathroom abode. Freshly painted throughout with new flooring on all levels, this all brick raised bungalow with attached garage beckons its new owners. The property is located within walking distance to schools, park and Dalewood Conservation area, as well as, commuting convenience to London. Inside the home you will find plenty of space for family and entertaining. The primary bedroom features a walk-in closet and a private entry to the backyard deck. The lower level allows for plenty of natural light to come in and a fireplace to curl up with loved ones during the long winter nights. The fully fenced yard with portico is ideal for backyard BBQ's and shenanigans'. Well maintained and move-in condition...welcome to 170 Woodworth Avenue in St. Thomas! **** EXTRAS **** PROPERTY BEING SOLD AS-IS WITH NO WARRANTIES OR REPRESENTATIONS. EXECUTOR HASNEVER RESIDED ON THE PROPERTY. (id:53282)
Property Details
| MLS® Number | X9419362 |
| Property Type | Single Family |
| Community Name | NE |
| Features | Irregular Lot Size, Sump Pump |
| ParkingSpaceTotal | 3 |
| Structure | Deck |
Building
| BathroomTotal | 2 |
| BedroomsAboveGround | 3 |
| BedroomsBelowGround | 1 |
| BedroomsTotal | 4 |
| Appliances | Garage Door Opener Remote(s), Water Heater |
| ArchitecturalStyle | Raised Bungalow |
| BasementDevelopment | Finished |
| BasementType | Full (finished) |
| ConstructionStyleAttachment | Detached |
| CoolingType | Central Air Conditioning |
| ExteriorFinish | Brick |
| FireplacePresent | Yes |
| FoundationType | Concrete |
| HeatingFuel | Natural Gas |
| HeatingType | Forced Air |
| StoriesTotal | 1 |
| Type | House |
| UtilityWater | Municipal Water |
Parking
| Attached Garage |
Land
| Acreage | No |
| Sewer | Sanitary Sewer |
| SizeDepth | 110 Ft ,9 In |
| SizeFrontage | 42 Ft ,6 In |
| SizeIrregular | 42.58 X 110.76 Ft |
| SizeTotalText | 42.58 X 110.76 Ft |
Rooms
| Level | Type | Length | Width | Dimensions |
|---|---|---|---|---|
| Basement | Family Room | 6.2 m | 10.5 m | 6.2 m x 10.5 m |
| Basement | Laundry Room | 2.81 m | 3.5 m | 2.81 m x 3.5 m |
| Basement | Bathroom | 2.78 m | 3.42 m | 2.78 m x 3.42 m |
| Basement | Bedroom | 3.65 m | 2.88 m | 3.65 m x 2.88 m |
| Main Level | Bathroom | 1.55 m | 2.64 m | 1.55 m x 2.64 m |
| Main Level | Bedroom | 2.89 m | 3.03 m | 2.89 m x 3.03 m |
| Main Level | Bedroom | 3.73 m | 2.81 m | 3.73 m x 2.81 m |
| Main Level | Dining Room | 3.52 m | 2.88 m | 3.52 m x 2.88 m |
| Main Level | Foyer | 1.85 m | 1.51 m | 1.85 m x 1.51 m |
| Main Level | Kitchen | 3.52 m | 3.05 m | 3.52 m x 3.05 m |
| Main Level | Living Room | 3.41 m | 4.58 m | 3.41 m x 4.58 m |
| Main Level | Primary Bedroom | 5.6 m | 4.2 m | 5.6 m x 4.2 m |
https://www.realtor.ca/real-estate/27563458/170-woodworth-avenue-st-thomas-ne
Interested?
Contact us for more information
Marc Sopoco
Salesperson








