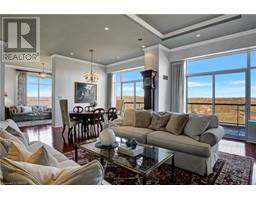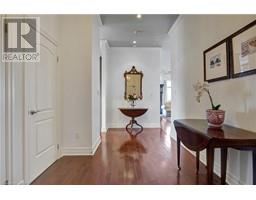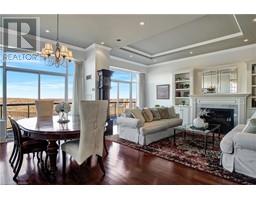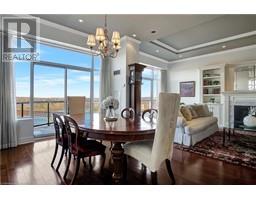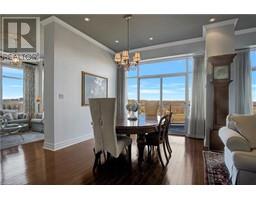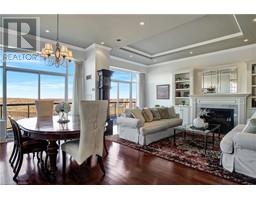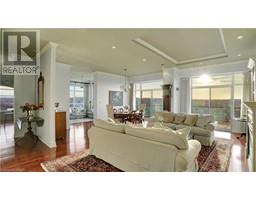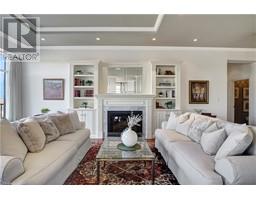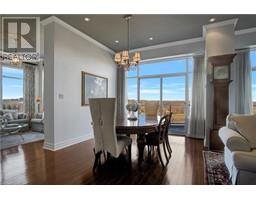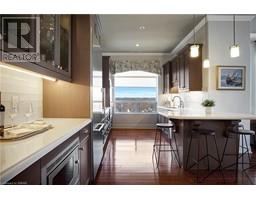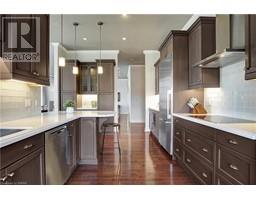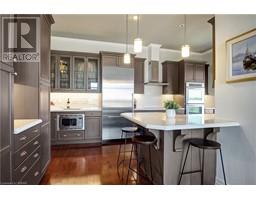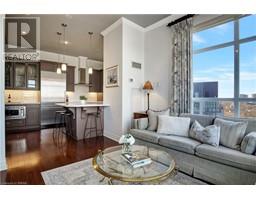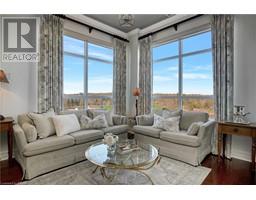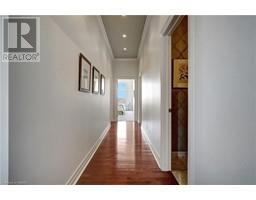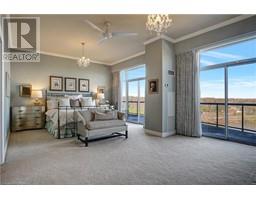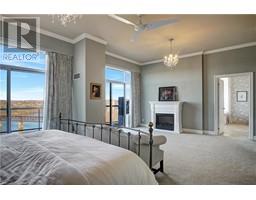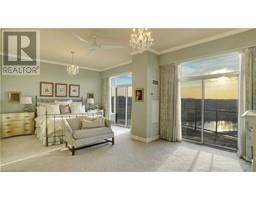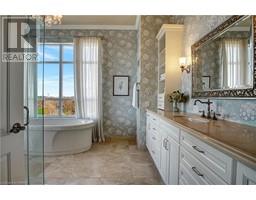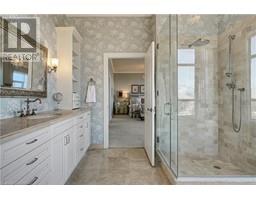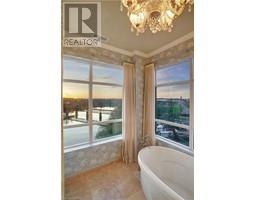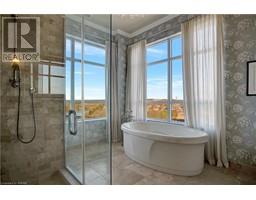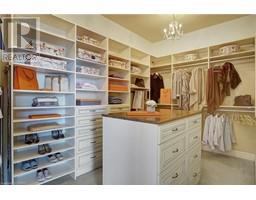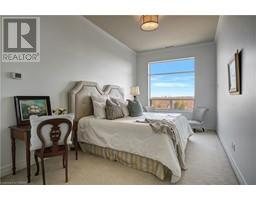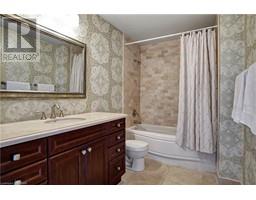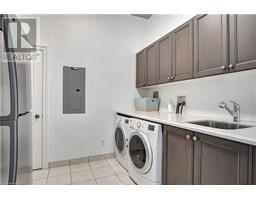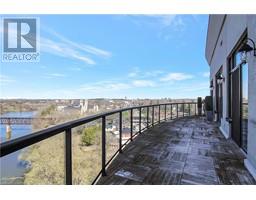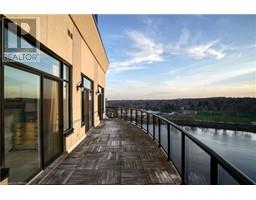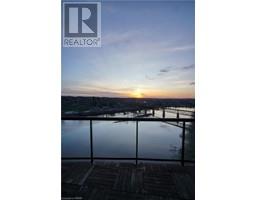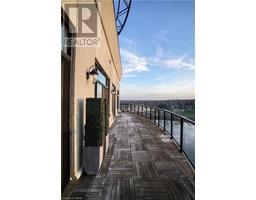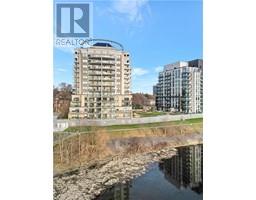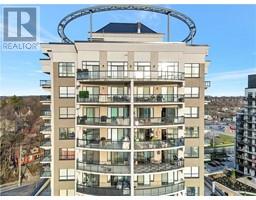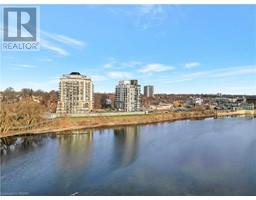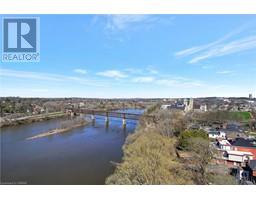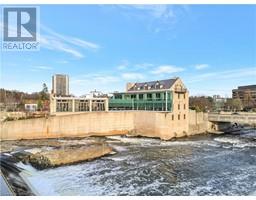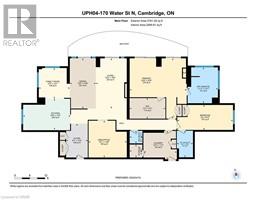| Bathrooms3 | Bedrooms2 |
| Property TypeSingle Family | Building Area2850 |
|
This Incredible one of a kind Luxury Penthouse is 2 units combined pre construction to create close to 3000sqft of luxurious living space. With Breathtaking river views from every window and a Terrace which spans the length of the suite, multiple walkouts give you a front row seat to spectacular sunsets. A Spacious & bright Living room with Gas Fireplace, A Grand Dining Room, A Renovated Chefs Kitchen with seating for 5 at the island that overlooks the Family room. The Den is a bonus space perfect for an office or a home theatre. For those who like to entertain, the butlers Pantry has its own entrance and works well as a catering Kitchen or service entrance. The Primary Suite has its own wing and the penthouse Glam you would see in the movies. It's massive with floor to ceiling windows and a walkout to the balcony. The walk in closet is a dressing room with an island and the ensuite steals the show...a soaking tub on top of the world with spectacular views!!! The secondary bedroom is also large and also has its own ensuite bath. This penthouse delivers on conveniences without sacrificing space. With 2 underground parking spots and 2 locker rooms, condo living is taken to the next level. Located in Historic Galt you can walk to everything...stroll the riverfront trails,enjoy fine dining at the Cambridge Mill, Shop local and enjoy the Gaslight District which is nearby. (id:53282) Please visit : Multimedia link for more photos and information |
| Amenities NearbyPark, Shopping | FeaturesConservation/green belt, Balcony, Automatic Garage Door Opener |
| Maintenance Fee2387.37 | Maintenance Fee Payment UnitMonthly |
| Maintenance Fee TypeInsurance, Heat, Landscaping, Property Management, Water, Parking | OwnershipCondominium |
| Parking Spaces2 | StorageLocker |
| TransactionFor sale | WaterfrontWaterfront on river |
| Water Body NameGrand River | Zoning Description(F)C1RM1 |
| Bedrooms Main level2 | Bedrooms Lower level0 |
| AmenitiesExercise Centre, Guest Suite, Party Room | AppliancesDishwasher, Dryer, Microwave, Refrigerator, Stove, Washer, Hood Fan, Window Coverings, Garage door opener |
| BasementNone | Construction Style AttachmentAttached |
| CoolingCentral air conditioning | Exterior FinishOther, Stucco |
| Fire ProtectionAlarm system, Security system | FixtureCeiling fans |
| FoundationPoured Concrete | Bathrooms (Half)1 |
| Bathrooms (Total)3 | Heating FuelNatural gas |
| HeatingForced air | Size Interior2850.0000 |
| Storeys Total1 | TypeApartment |
| Utility WaterMunicipal water |
| Access TypeRoad access, Highway access | AmenitiesPark, Shopping |
| SewerMunicipal sewage system | Surface WaterRiver/Stream |
| Level | Type | Dimensions |
|---|---|---|
| Main level | 4pc Bathroom | Measurements not available |
| Main level | Laundry room | 11'2'' x 13'3'' |
| Main level | Foyer | 13'4'' x 8'7'' |
| Main level | Full bathroom | Measurements not available |
| Main level | 2pc Bathroom | Measurements not available |
| Main level | Dining room | 19'9'' x 10'3'' |
| Main level | Den | 14'1'' x 15'6'' |
| Main level | Living room | 19'9'' x 12'1'' |
| Main level | Family room | 12'1'' x 12'3'' |
| Main level | Kitchen | 12'2'' x 18'8'' |
| Main level | Bedroom | 9'10'' x 22'0'' |
| Main level | Primary Bedroom | 23'9'' x 22'6'' |
Powered by SoldPress.

