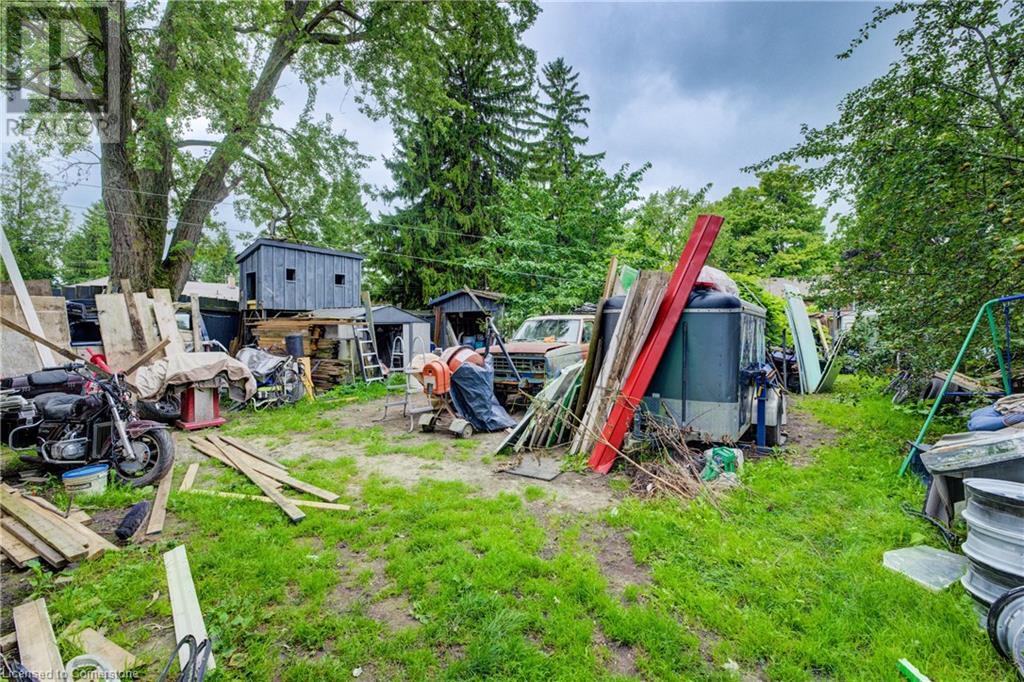170 King Street Atwood, Ontario N0G 1B0
$449,900
LARGE HOME FEATURING ALMOST 3000SF ABOVE GRADE. ATTENTION RENOVATORS! This handyman special offers tons of potential to create your dream home and is located in the quiet town of Atwood, ON at 170 King St. This large home has 4 bedrooms, 3 bathrooms, a large attic space and offers parking for 5 vehicles, 1 in the attached garage, and 4 on the double wide driveway. The main level currently offers a spacious, bright entryway with a double door entry into the home's kitchen featuring ample cabinet and countertop space, and the main level is where laundry is located. The second level features all 4 bedrooms, and a large family room, the attic space is just a few steps up from the family room and is extremely spacious, perfect for storage, a children's play area, or a larger master bedroom, the possibilities are endless! Rood was done in 2022 and a new submersible pump installed in well in 2010. This property presents a rare opportunity to make it your own, with a multi-family potential as well. Don't miss this opportunity, book your viewing today! (id:53282)
Property Details
| MLS® Number | 40640593 |
| Property Type | Single Family |
| AmenitiesNearBy | Park, Place Of Worship |
| CommunityFeatures | Quiet Area, Community Centre |
| ParkingSpaceTotal | 5 |
Building
| BathroomTotal | 3 |
| BedroomsAboveGround | 4 |
| BedroomsTotal | 4 |
| Appliances | Dishwasher, Dryer, Refrigerator, Stove, Washer |
| ArchitecturalStyle | 3 Level |
| BasementDevelopment | Unfinished |
| BasementType | Full (unfinished) |
| ConstructionMaterial | Wood Frame |
| ConstructionStyleAttachment | Detached |
| ExteriorFinish | Brick, Wood |
| Fixture | Ceiling Fans |
| FoundationType | Poured Concrete |
| HalfBathTotal | 1 |
| HeatingType | Forced Air, Heat Pump |
| StoriesTotal | 3 |
| SizeInterior | 2955.46 Sqft |
| Type | House |
| UtilityWater | Drilled Well |
Parking
| Attached Garage |
Land
| Acreage | No |
| LandAmenities | Park, Place Of Worship |
| Sewer | Municipal Sewage System |
| SizeDepth | 132 Ft |
| SizeFrontage | 66 Ft |
| SizeTotalText | Under 1/2 Acre |
| ZoningDescription | R |
Rooms
| Level | Type | Length | Width | Dimensions |
|---|---|---|---|---|
| Second Level | Bedroom | 7'6'' x 8'8'' | ||
| Second Level | Bedroom | 7'5'' x 7'10'' | ||
| Second Level | Primary Bedroom | 14'9'' x 15'8'' | ||
| Second Level | Family Room | 20'0'' x 30'2'' | ||
| Second Level | Bedroom | 12'4'' x 11'7'' | ||
| Second Level | 4pc Bathroom | Measurements not available | ||
| Second Level | 3pc Bathroom | Measurements not available | ||
| Third Level | Attic | 14'6'' x 27'8'' | ||
| Basement | Utility Room | 9'6'' x 3'1'' | ||
| Basement | Storage | 26'0'' x 39'10'' | ||
| Basement | Storage | 16'2'' x 3'5'' | ||
| Basement | Storage | 9'6'' x 11'7'' | ||
| Main Level | Other | 19'10'' x 30'0'' | ||
| Main Level | Mud Room | 7'3'' x 6'2'' | ||
| Main Level | Living Room | 18'10'' x 19'7'' | ||
| Main Level | Kitchen | 17'7'' x 14'0'' | ||
| Main Level | Dining Room | 13'2'' x 15'10'' | ||
| Main Level | 2pc Bathroom | Measurements not available |
https://www.realtor.ca/real-estate/27356105/170-king-street-atwood
Interested?
Contact us for more information
Tony Johal
Broker
1400 Bishop St. N, Suite B
Cambridge, Ontario N1R 6W8



































