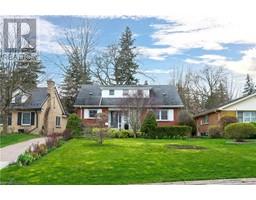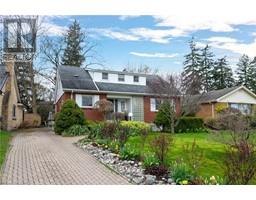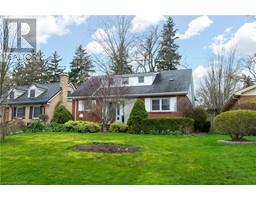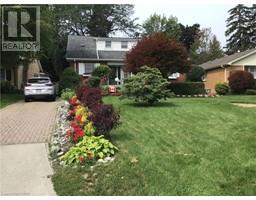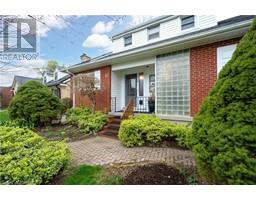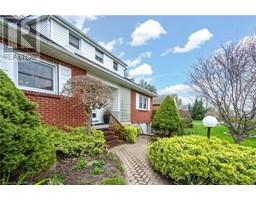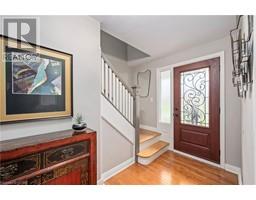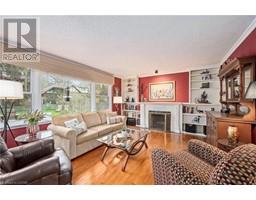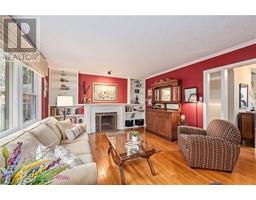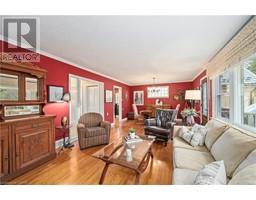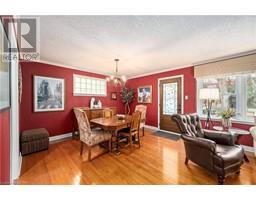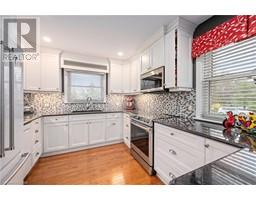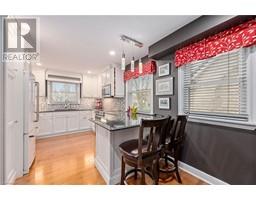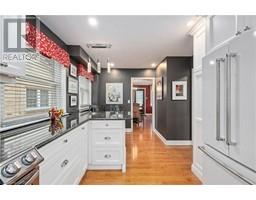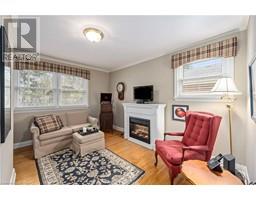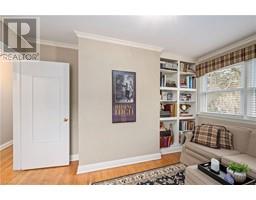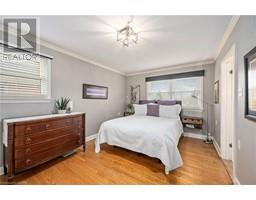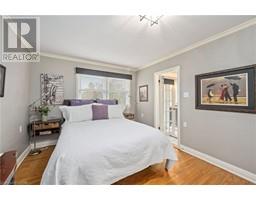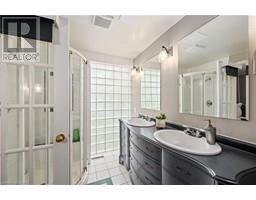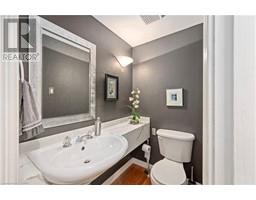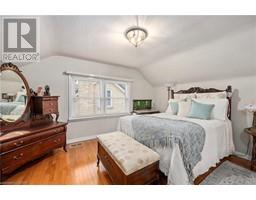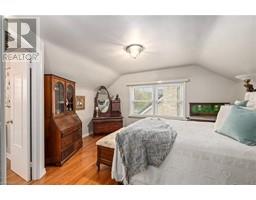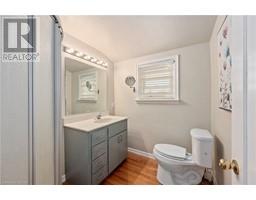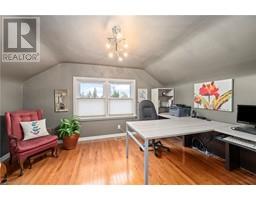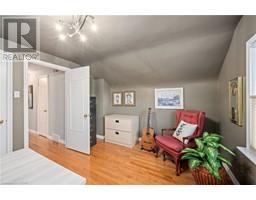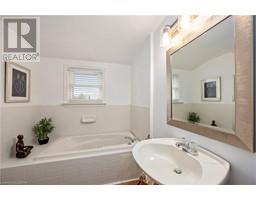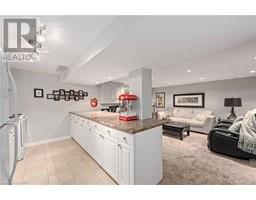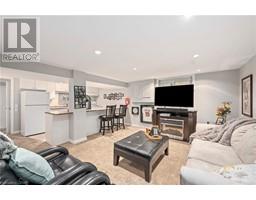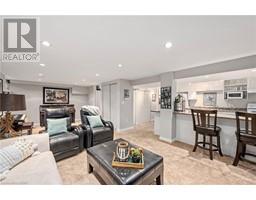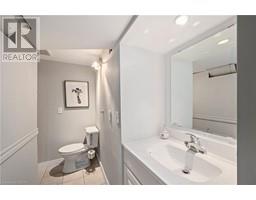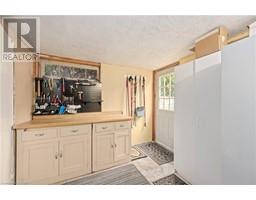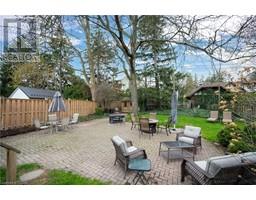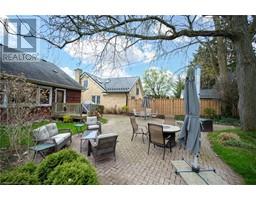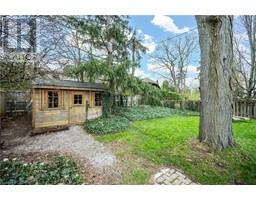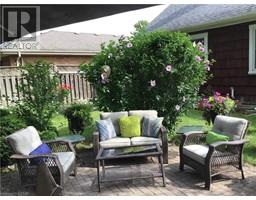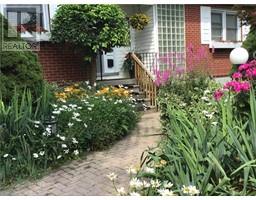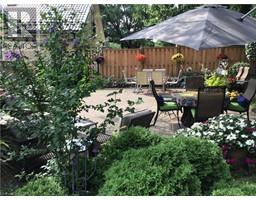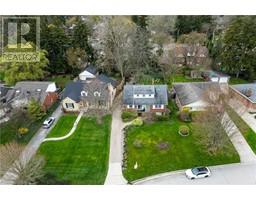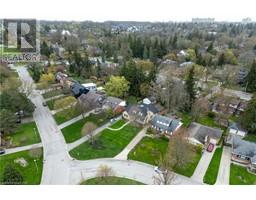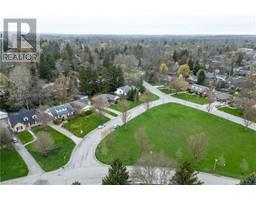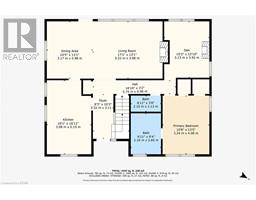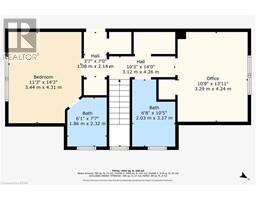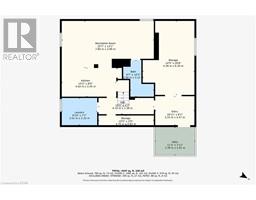| Bathrooms5 | Bedrooms3 |
| Property TypeSingle Family | Built in1954 |
| Building Area2447 |
|
Welcome to 17 Croxton Rd W in the heart of Wortley Village and in walking distance to LHSC & Highland Golf Course. Located on one of the prettiest streets in Old South, you'll no doubt enjoy the unique green space on the centre cul-de-sac in this neighbourhood. This tastefully updated 3 bedroom, 4+1 bath home will not disappoint; with plenty of natural light on the main, updated windows, crown mouldings and gleaming hardwood flooring throughout. Living and dining rooms flow seamlessly together with a mid-century vibe offering charming built-ins and wood burning fireplace. Walkout from the dining room to your private, mature backyard with deck/interlock patio and enjoy the perennial gardens and mature landscaping ... it's truly a tranquil and peaceful retreat. Custom kitchen fully updated in 2016 with newer appliances, granite countertops and breakfast bar. Main floor primary bedroom with 2 closets and 3 piece ensuite, cozy den with built-ins and a 2 piece powder room completes this level. Upstairs you'll find two spacious bedrooms; one with a 3 piece ensuite. Enjoy the updated main bath with soaker tub and the ample closet storage for all your belongings on this level. Moving to the basement, you'll find a fully finished, rec room and second full kitchen equipped with fridge, stove & microwave. 3 pc bath, laundry room and storage room completes this level. Require a little help with the mortgage? ... with the separate entrance to the lower level, this may be the perfect solution! Updates include Roof, Furnace, Windows & Exterior Doors, Privacy Fence, upgraded Insulation, updated Kitchen and Bath, updated Electrical Panel (will be completed May 2024) and the list goes on. If you're searching for the perfect home in a great neighbourhood and a preferred school district, don't miss your chance to own this quality home. (id:53282) Open House : 18/05/2024 02:00:00 PM -- 18/05/2024 04:00:00 PM |
| Amenities NearbyGolf Nearby, Hospital, Park, Place of Worship, Playground, Public Transit, Schools, Shopping | Community FeaturesQuiet Area |
| FeaturesCul-de-sac, In-Law Suite | OwnershipFreehold |
| Parking Spaces4 | StructureShed |
| TransactionFor sale | Zoning DescriptionR1-6 |
| Bedrooms Main level3 | Bedrooms Lower level0 |
| AppliancesCentral Vacuum, Dishwasher, Dryer, Freezer, Refrigerator, Stove, Washer, Microwave Built-in, Window Coverings | Basement DevelopmentPartially finished |
| BasementFull (Partially finished) | Constructed Date1954 |
| Construction MaterialWood frame | Construction Style AttachmentDetached |
| CoolingCentral air conditioning | Exterior FinishAluminum siding, Brick, Wood |
| Bathrooms (Half)1 | Bathrooms (Total)5 |
| Heating FuelNatural gas | HeatingForced air |
| Size Interior2447.0000 | Storeys Total1.5 |
| TypeHouse | Utility WaterMunicipal water |
| Size Frontage61 ft | Access TypeRoad access |
| AmenitiesGolf Nearby, Hospital, Park, Place of Worship, Playground, Public Transit, Schools, Shopping | Landscape FeaturesLandscaped |
| SewerMunicipal sewage system | Size Depth140 ft |
| Level | Type | Dimensions |
|---|---|---|
| Second level | 3pc Bathroom | 6'8'' x 10'5'' |
| Second level | 3pc Bathroom | 6'1'' x 7'7'' |
| Second level | Bedroom | 11'3'' x 14'2'' |
| Second level | Bedroom | 10'9'' x 13'11'' |
| Basement | Storage | 14'5'' x 20'8'' |
| Basement | Recreation room | 25'7'' x 13'1'' |
| Basement | Kitchen | 15'2'' x 8'0'' |
| Basement | 3pc Bathroom | 6'7'' x 10'3'' |
| Basement | Laundry room | 9'10'' x 7'7'' |
| Main level | 2pc Bathroom | 6'11'' x 3'8'' |
| Main level | 3pc Bathroom | 6'11'' x 9'4'' |
| Main level | Primary Bedroom | 10'8'' x 13'5'' |
| Main level | Den | 10'3'' x 12'10'' |
| Main level | Living room | 17'1'' x 13'1'' |
| Main level | Dining room | 10'5'' x 13'1'' |
| Main level | Kitchen | 10'1'' x 16'11'' |
Powered by SoldPress.

