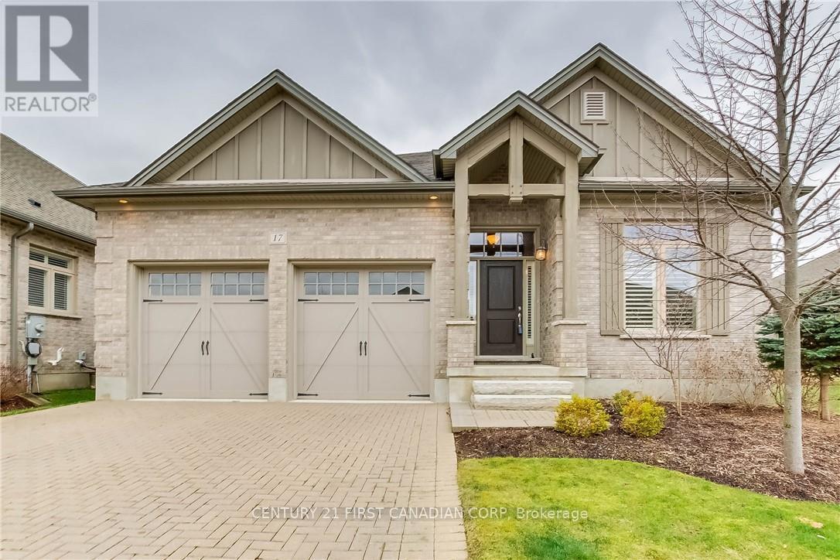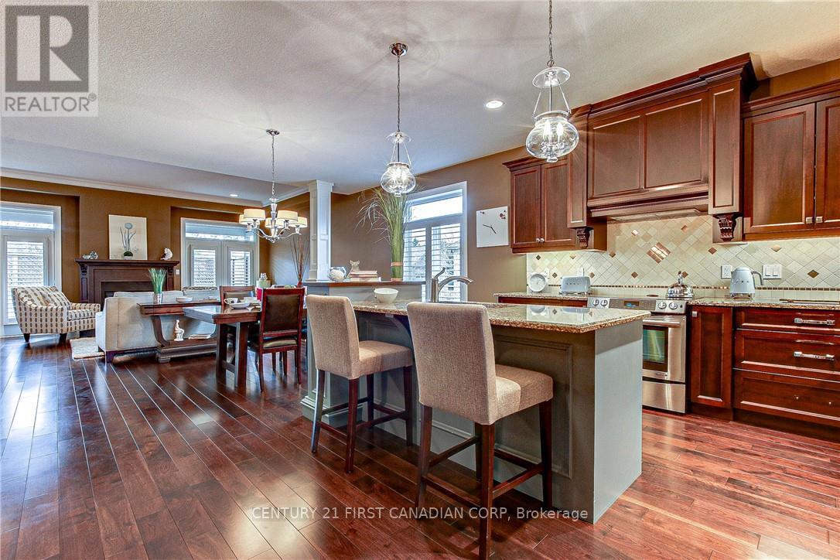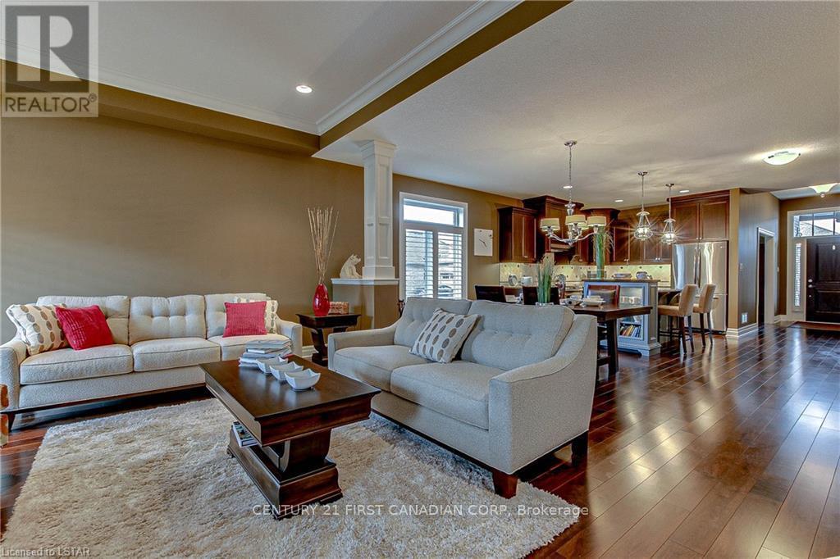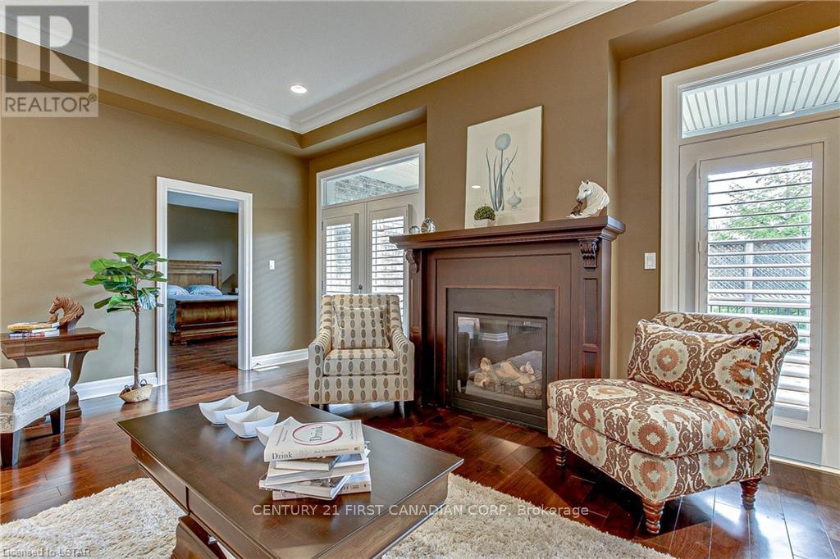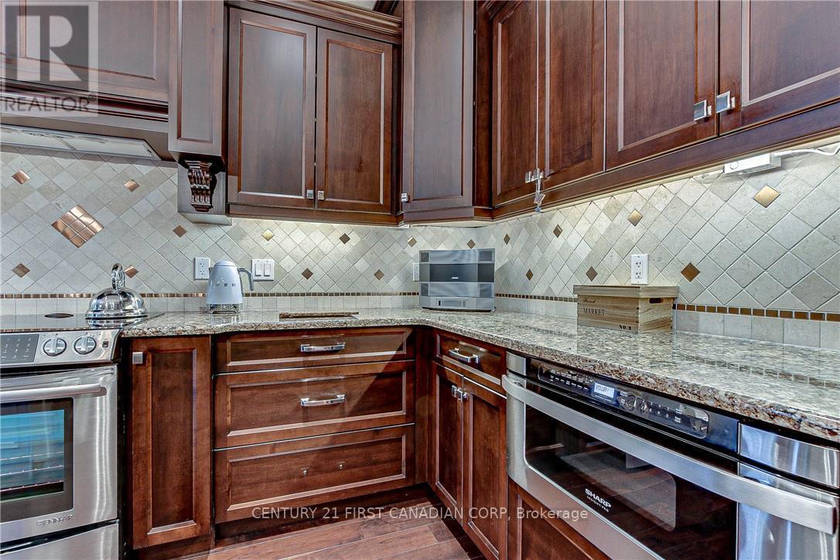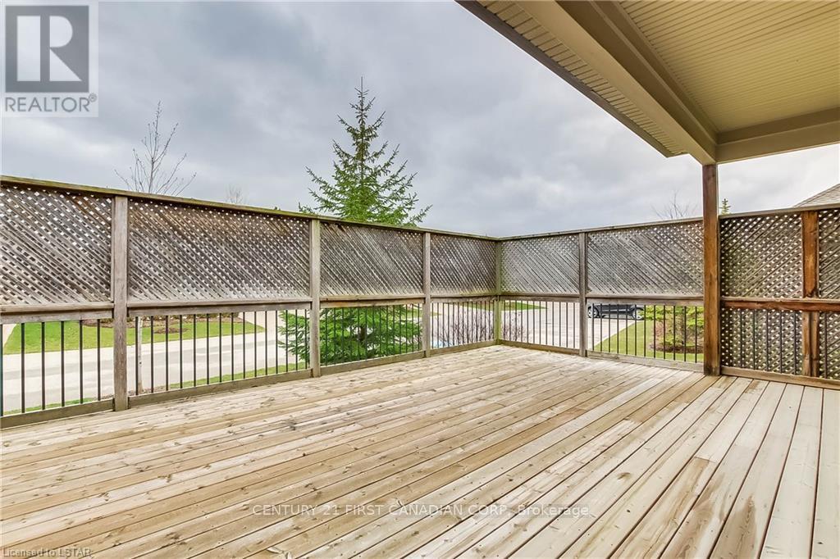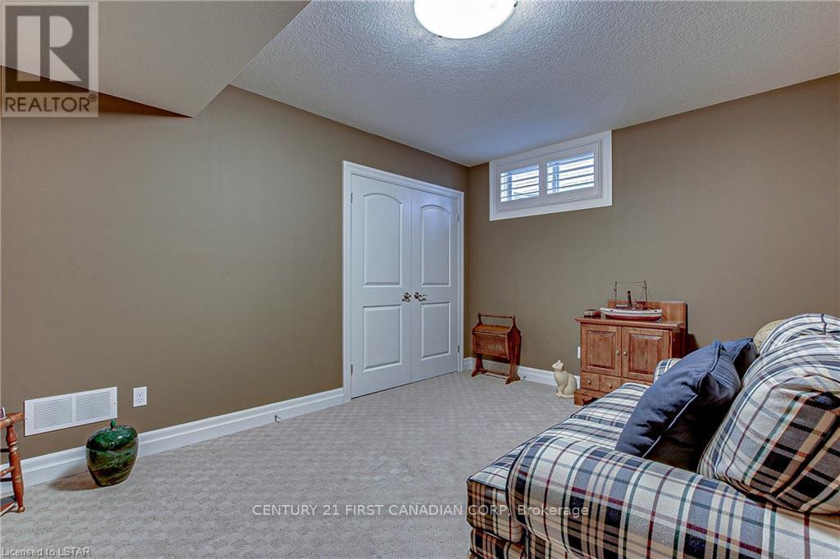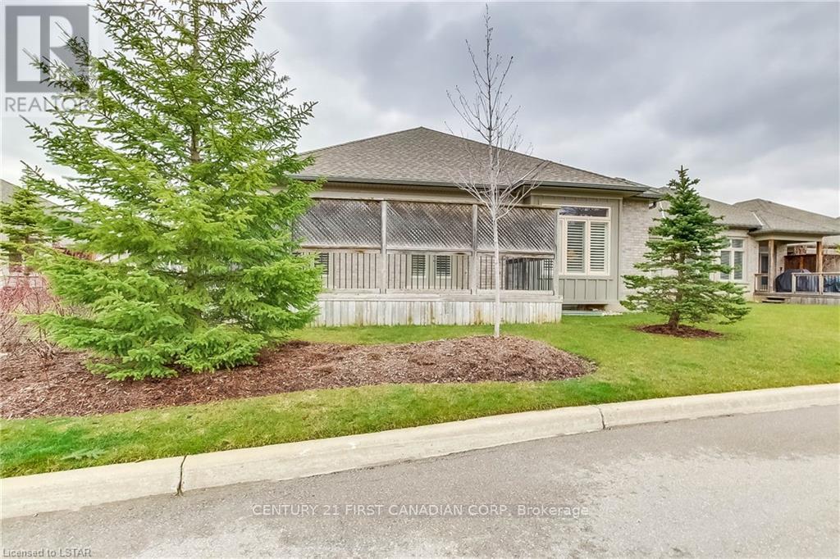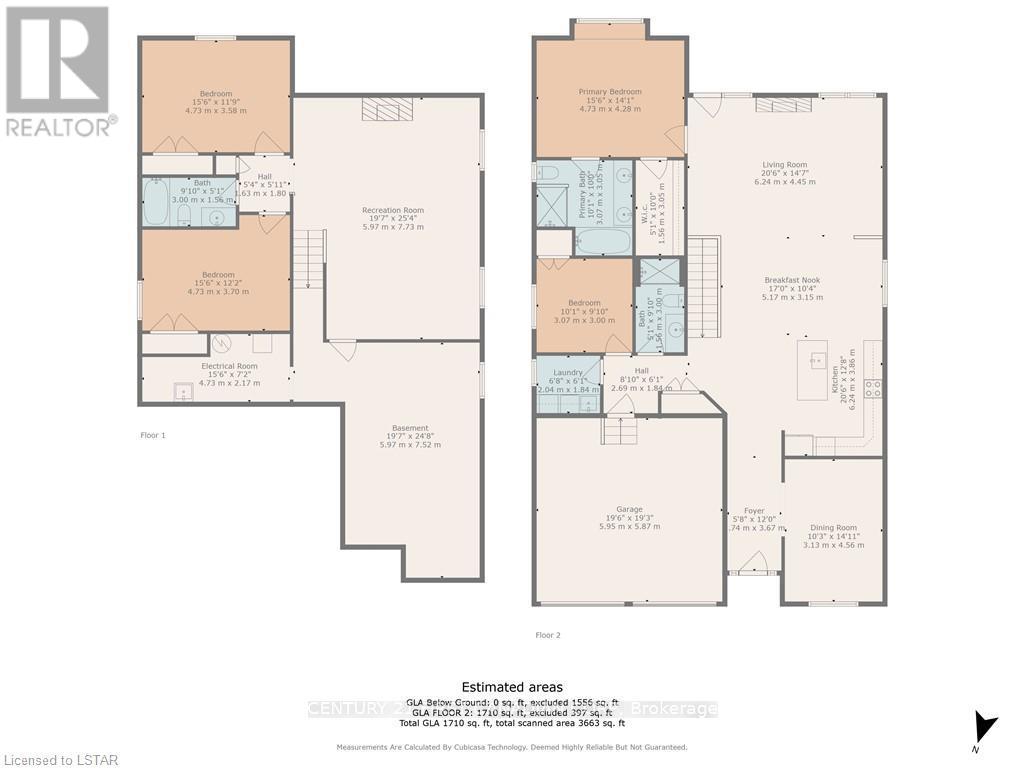17 - 725 Eagletrace Drive London, Ontario N6G 0J7
$975,000Maintenance, Common Area Maintenance
$295 Monthly
Maintenance, Common Area Maintenance
$295 MonthlyWelcome to the ""SANCTUARY"" in Sunningdale West. An exclusive community of one floor homes steps away from Sunningdale Golf and Country Club. Open concept layout with high ceilings and rich hardwood floors. Gourmet kitchen with upgraded cabinetry, granite countertops and built-in appliances will satisfy the chef in the family. Living room with gas fireplace and walkout to an enormous deck, great for entertaining. Spacious primary bedroom with walk-in closet and luxury 5Pc ensuite. Convenient main floor laundry. Finished lower level with grand size family room, 2 more bedrooms and4Pc bath adds to the living space. High end finishes throughout and endless list of upgrades. Very sought after location. (id:53282)
Property Details
| MLS® Number | X9380165 |
| Property Type | Single Family |
| Community Name | North R |
| AmenitiesNearBy | Park |
| CommunityFeatures | Pet Restrictions |
| ParkingSpaceTotal | 4 |
Building
| BathroomTotal | 3 |
| BedroomsAboveGround | 2 |
| BedroomsBelowGround | 2 |
| BedroomsTotal | 4 |
| Appliances | Garage Door Opener Remote(s), Dishwasher, Dryer, Microwave, Refrigerator, Stove, Washer |
| ArchitecturalStyle | Bungalow |
| BasementDevelopment | Finished |
| BasementType | N/a (finished) |
| ConstructionStyleAttachment | Detached |
| CoolingType | Central Air Conditioning, Air Exchanger |
| ExteriorFinish | Brick |
| FireplacePresent | Yes |
| HeatingFuel | Natural Gas |
| HeatingType | Forced Air |
| StoriesTotal | 1 |
| SizeInterior | 1599.9864 - 1798.9853 Sqft |
| Type | House |
Parking
| Attached Garage |
Land
| Acreage | No |
| LandAmenities | Park |
Rooms
| Level | Type | Length | Width | Dimensions |
|---|---|---|---|---|
| Basement | Family Room | 7.73 m | 5.97 m | 7.73 m x 5.97 m |
| Basement | Bedroom 3 | 4.73 m | 3.7 m | 4.73 m x 3.7 m |
| Basement | Bedroom 4 | 4.73 m | 3.58 m | 4.73 m x 3.58 m |
| Ground Level | Den | 3.23 m | 4.6 m | 3.23 m x 4.6 m |
| Ground Level | Dining Room | 5.33 m | 3.35 m | 5.33 m x 3.35 m |
| Ground Level | Living Room | 6.34 m | 4.35 m | 6.34 m x 4.35 m |
| Ground Level | Kitchen | 3.23 m | 3.65 m | 3.23 m x 3.65 m |
| Ground Level | Primary Bedroom | 4.87 m | 3.78 m | 4.87 m x 3.78 m |
| Ground Level | Bedroom 2 | 3.07 m | 3 m | 3.07 m x 3 m |
https://www.realtor.ca/real-estate/27498042/17-725-eagletrace-drive-london-north-r
Interested?
Contact us for more information
Jakub Leja
Salesperson

