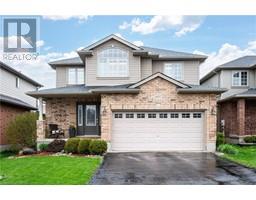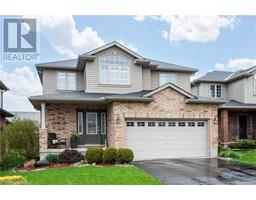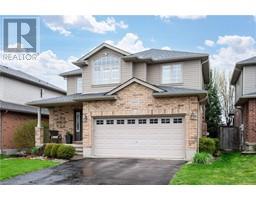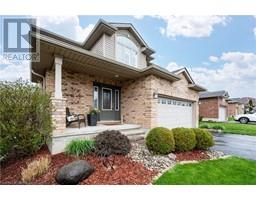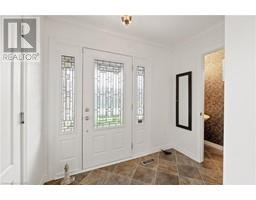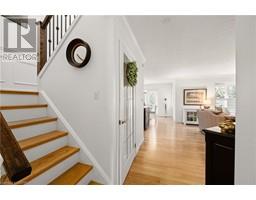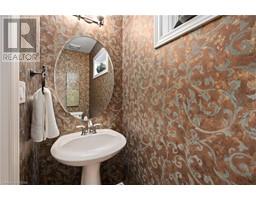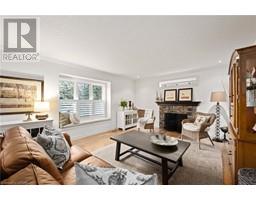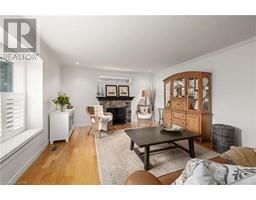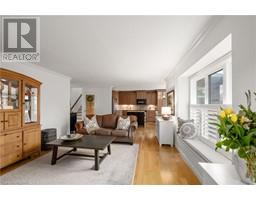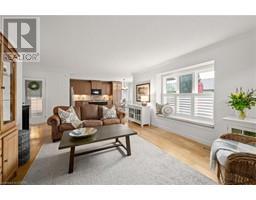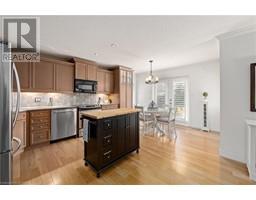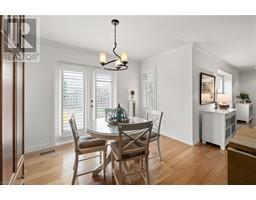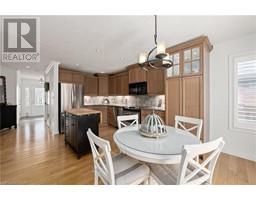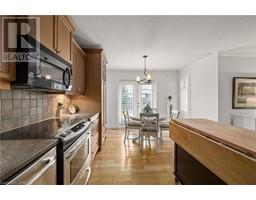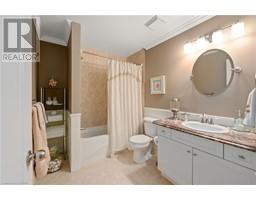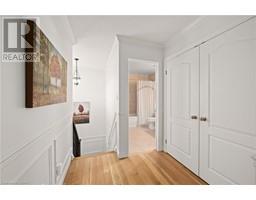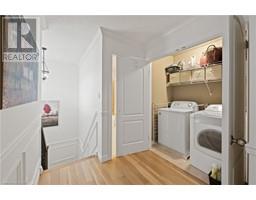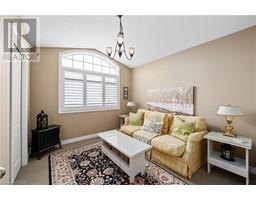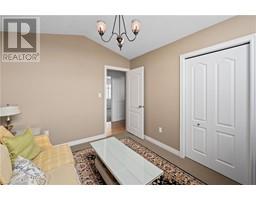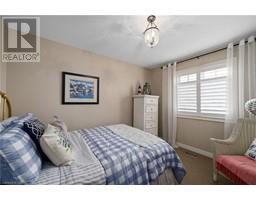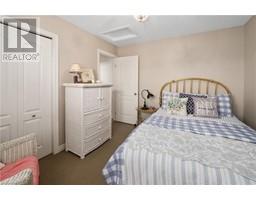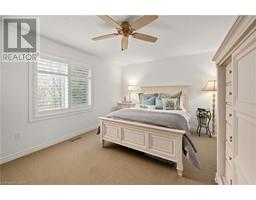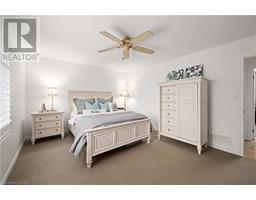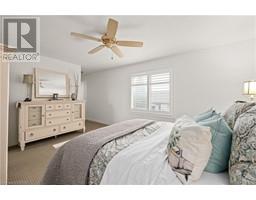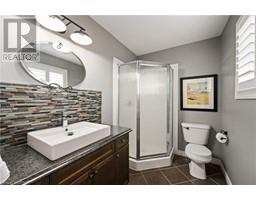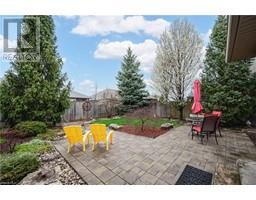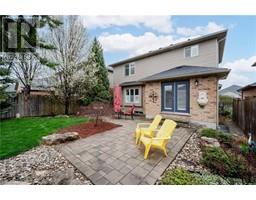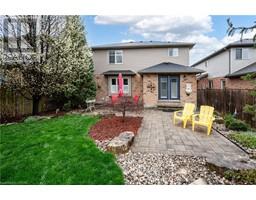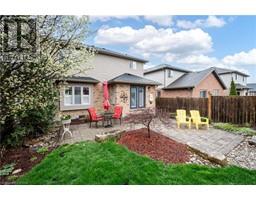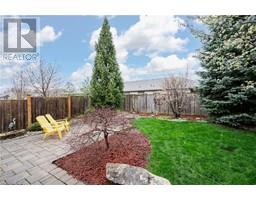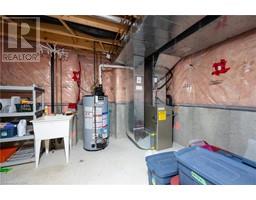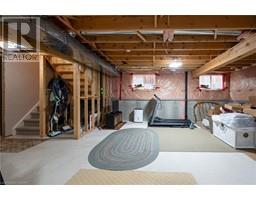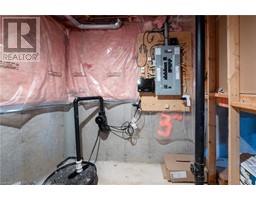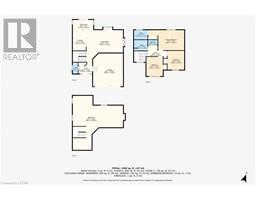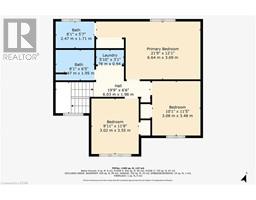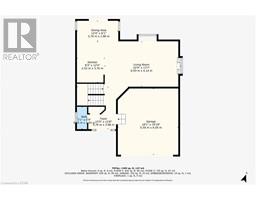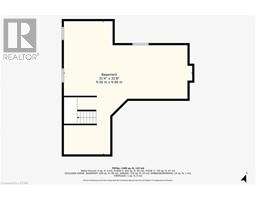| Bathrooms3 | Bedrooms3 |
| Property TypeSingle Family | Built in2007 |
| Building Area1369 |
|
Welcome to 1697 Healy Road, a luxurious haven nestled in the heart of North London, Ontario. This stunning 3-bedroom, 3-bathroom, 2-storey residence exudes elegance and warmth, offering a perfect blend of comfort and sophistication. Step inside to discover a meticulously maintained home boasting a plethora of desirable features. The inviting living room welcomes you with its cozy ambiance, adorned with a captivating stone gas fireplace, perfect for intimate gatherings or tranquil evenings. Hardwood flooring graces the main level, enhancing the sense of luxury and style, while the upgraded front entry door adds a touch of class. The kitchen is a chef's delight, showcasing sleek wooden cabinets, a stunning tile backsplash, and a convenient island for culinary creations. Upstairs, the allure continues with spacious bedrooms and bathrooms adorned with California shutters and designer finishes. The upper laundry adds convenience to daily routines, while the ensuite bathroom offers a spa-like retreat with a lavish shower and exquisite tile work. Outside, the private backyard oasis beckons with its expansive stone patio, ideal for al fresco dining or leisurely lounging. Enjoy the serenity of mature trees and well-maintained gardens, providing a peaceful sanctuary for relaxation and play. Conveniently located near parks, shopping, and schools, this home offers the perfect balance of tranquility and accessibility. With its prime location near Western University and Hyde Park, and just minutes from downtown nightlife, this is a rare opportunity to embrace luxurious living in one of London's most coveted neighborhoods. Don't miss your chance to call 1697 Healy Road home – schedule your showing today and experience the epitome of upscale living in North London. (id:53282) Please visit : Multimedia link for more photos and information |
| EquipmentWater Heater | FeaturesPaved driveway |
| OwnershipFreehold | Parking Spaces4 |
| Rental EquipmentWater Heater | TransactionFor sale |
| Zoning DescriptionR1-3(5) |
| Bedrooms Main level3 | Bedrooms Lower level0 |
| Architectural Style2 Level | Basement DevelopmentUnfinished |
| BasementFull (Unfinished) | Constructed Date2007 |
| Construction Style AttachmentDetached | CoolingCentral air conditioning |
| Exterior FinishBrick, Vinyl siding | Fireplace PresentYes |
| Fireplace Total1 | FoundationPoured Concrete |
| Bathrooms (Half)1 | Bathrooms (Total)3 |
| Heating FuelNatural gas | HeatingForced air |
| Size Interior1369.0000 | Storeys Total2 |
| TypeHouse | Utility WaterMunicipal water |
| Size Frontage40 ft | Access TypeRoad access |
| FenceFence | SewerMunicipal sewage system |
| Size Depth98 ft |
| Level | Type | Dimensions |
|---|---|---|
| Second level | Laundry room | 5'10'' x 3'1'' |
| Second level | 4pc Bathroom | 8'1'' x 6'5'' |
| Second level | 3pc Bathroom | 8'1'' x 5'7'' |
| Second level | Primary Bedroom | 21'9'' x 12'1'' |
| Second level | Bedroom | 10'1'' x 11'5'' |
| Second level | Bedroom | 9'11'' x 11'8'' |
| Lower level | Other | 31'4'' x 32'8'' |
| Main level | Dining room | 12'4'' x 6'1'' |
| Main level | Kitchen | 8'3'' x 12'4'' |
| Main level | Living room | 22'9'' x 13'7'' |
| Main level | 2pc Bathroom | 3'1'' x 6'9'' |
| Main level | Foyer | 15'5'' x 12'8'' |
Powered by SoldPress.

