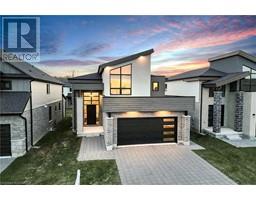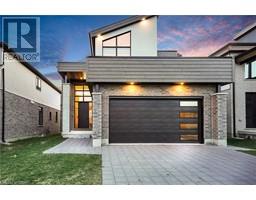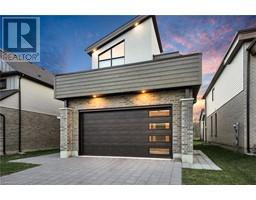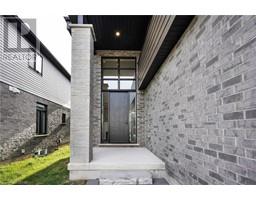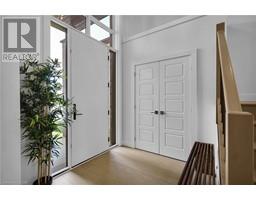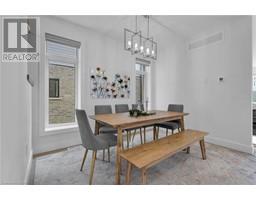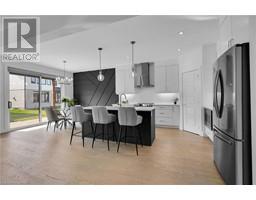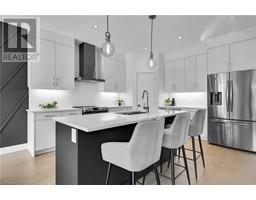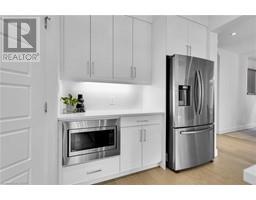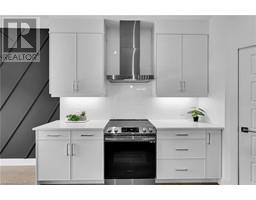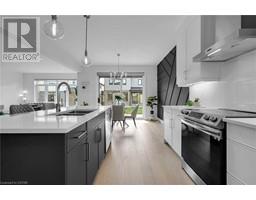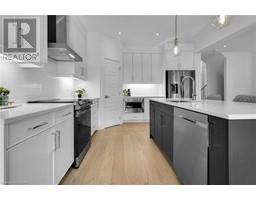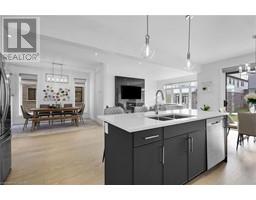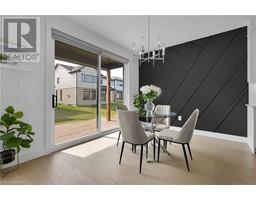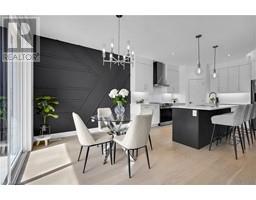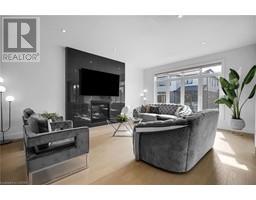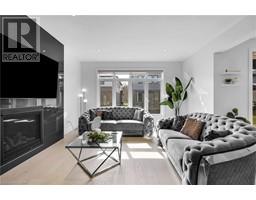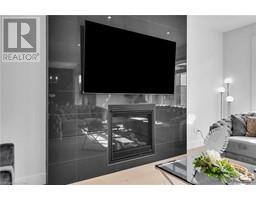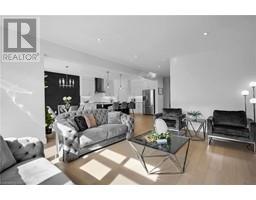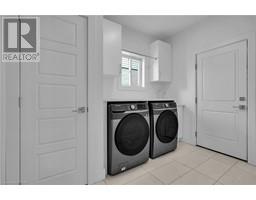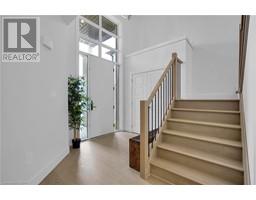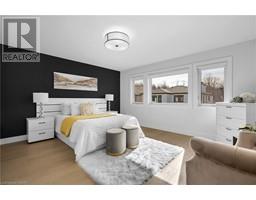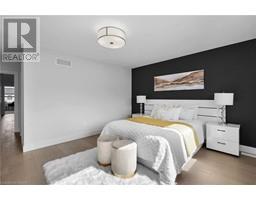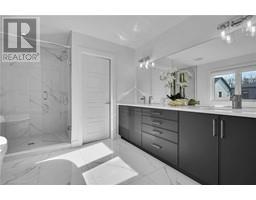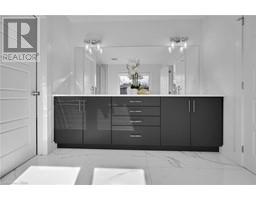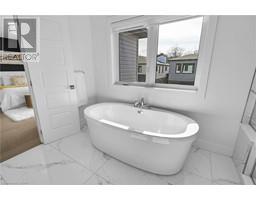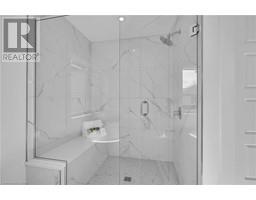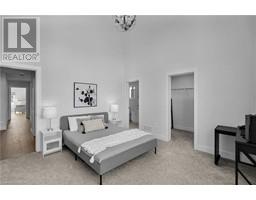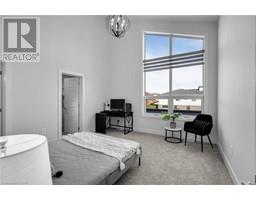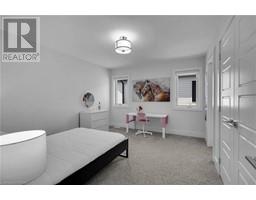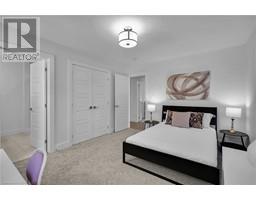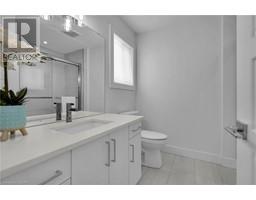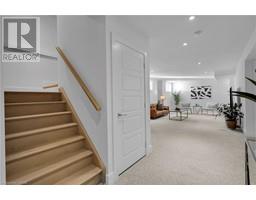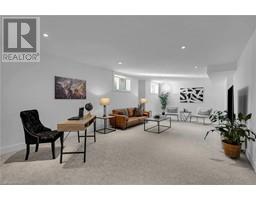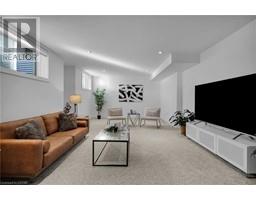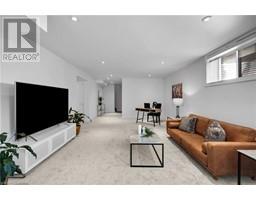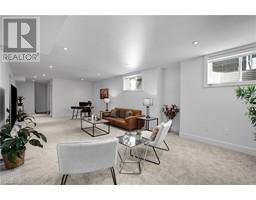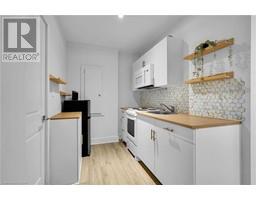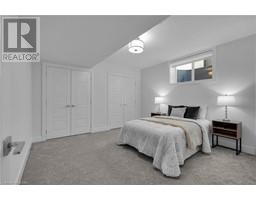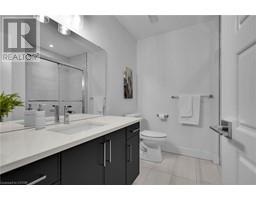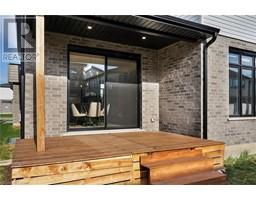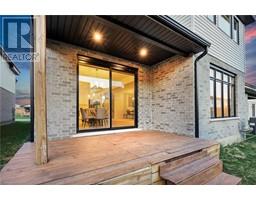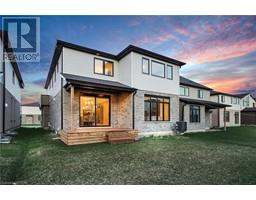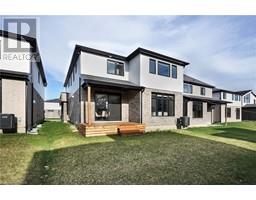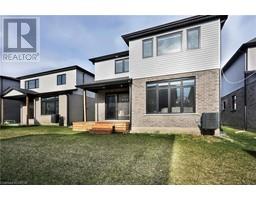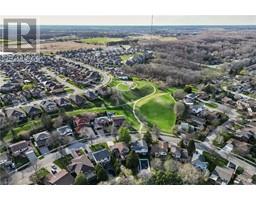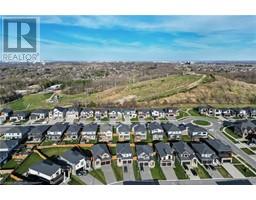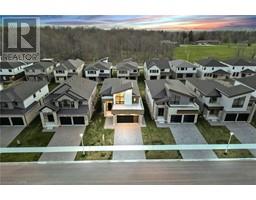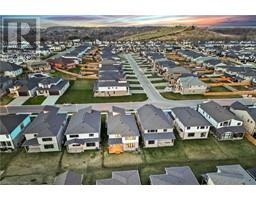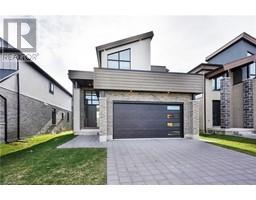| Bathrooms6 | Bedrooms5 |
| Property TypeSingle Family | Building Area3716 |
|
Welcome home! Stunning 4+1 bedroom, 5.5 bath 2 storey home located in a highly sought-after Byron neighbourhood (Wickerson Heights)! This neighbourhood has it all! Close to schools, shopping, parks, and views of Boler Mountain and the fireworks! Built in 2022 by Jefferson Homes features a WALK UP basement (separate entrance). Modern design and elegance showcased throughout the home from the moment you step through the front door. Open concept main floor design with 9ft ceilings, featuring a Chef's dream kitchen with stainless steel appliances and Quartz countertops, large pantry, breakfast bar for additional seating. It opens up to a dining room area plus a breakfast area overlooking the backyard. The family room features a cozy fireplace feature wall and room for the entire family to enjoy. Main floor powder room and convenient main floor laundry complete this level. The second level features 4 spacious bedrooms including a primary suite with a spa-like 5pc ensuite. In total three ensuite bathrooms are on the top level. The walk in glass shower has a wonderful bench to relax on and a water closet as well. Two additional bedrooms also feature their own ensuites and another bedroom and main bath complete this level. Fully finished basement with a separate entrance is a great way to make additional income or a perfect space for the in-laws or a separate home office. Basement has 8ft ceilings! Wow! This space features a large family room, full kitchen, bath and bedroom. Stepping out to the backyard you'll find a covered deck - perfect for BBQ's and room to entertain this summer! Located within minutes to Boler Mountain to enjoy fun during both the summer and winter months, minutes to schools, shopping, community centre and easy access to both highway 401 & 402. Don't miss your opportunity to make this your dream home! (id:53282) Please visit : Multimedia link for more photos and information |
| Amenities NearbyPark, Playground, Schools, Shopping, Ski area | Community FeaturesQuiet Area, Community Centre |
| FeaturesSump Pump, In-Law Suite | OwnershipFreehold |
| Parking Spaces4 | TransactionFor sale |
| Zoning DescriptionR1-4 |
| Bedrooms Main level4 | Bedrooms Lower level1 |
| AppliancesCentral Vacuum - Roughed In, Dishwasher, Dryer, Microwave, Refrigerator, Stove, Hood Fan, Window Coverings, Garage door opener | Architectural Style2 Level |
| Basement DevelopmentFinished | BasementFull (Finished) |
| Construction Style AttachmentDetached | CoolingCentral air conditioning |
| Exterior FinishAluminum siding, Brick, Stone | Fire ProtectionSmoke Detectors |
| FoundationPoured Concrete | Bathrooms (Half)1 |
| Bathrooms (Total)6 | Heating FuelNatural gas |
| HeatingForced air | Size Interior3716.0000 |
| Storeys Total2 | TypeHouse |
| Utility WaterMunicipal water |
| Size Frontage41 ft | Access TypeHighway access |
| AmenitiesPark, Playground, Schools, Shopping, Ski area | Landscape FeaturesLandscaped |
| SewerMunicipal sewage system | Size Depth110 ft |
| Level | Type | Dimensions |
|---|---|---|
| Second level | 4pc Bathroom | 5'10'' x 10'2'' |
| Second level | 3pc Bathroom | 8'3'' x 8'3'' |
| Second level | Bedroom | 12'10'' x 13'8'' |
| Second level | 3pc Bathroom | 8'3'' x 7'3'' |
| Second level | Bedroom | 13'8'' x 11'2'' |
| Second level | Full bathroom | 13'2'' x 10'9'' |
| Second level | Primary Bedroom | 15'6'' x 13'0'' |
| Second level | Bedroom | 11'0'' x 9'10'' |
| Lower level | Storage | 7'0'' x 8'6'' |
| Lower level | Utility room | 12'4'' x 9'9'' |
| Lower level | 3pc Bathroom | 8'2'' x 7'8'' |
| Lower level | Bedroom | 12'5'' x 12'6'' |
| Lower level | Family room | 14'4'' x 29'8'' |
| Lower level | Kitchen | 10'10'' x 6'3'' |
| Main level | Family room | 14'5'' x 18'8'' |
| Main level | Dining room | 13'0'' x 9'8'' |
| Main level | Kitchen | 13'0'' x 13'4'' |
| Main level | Dining room | 14'5'' x 11'4'' |
| Main level | Laundry room | 7'5'' x 9'10'' |
| Main level | 2pc Bathroom | 5'1'' x 5'10'' |
Powered by SoldPress.

