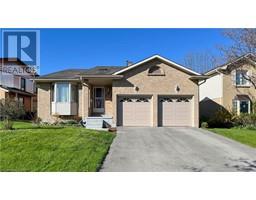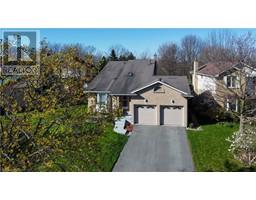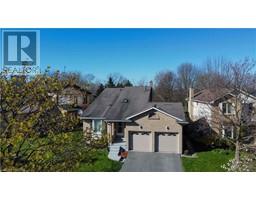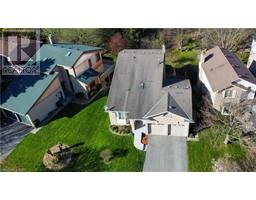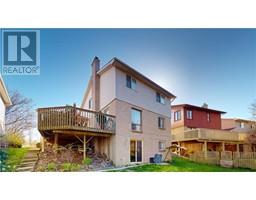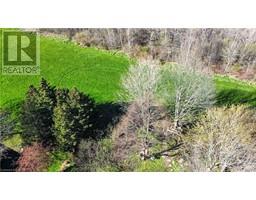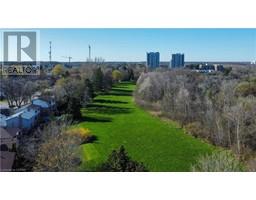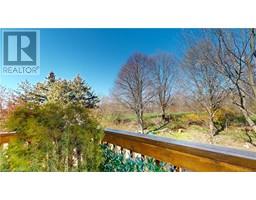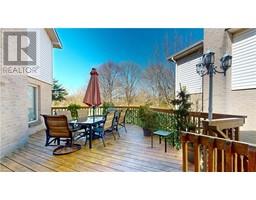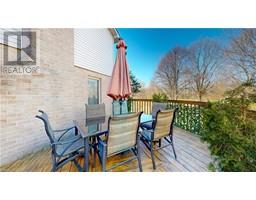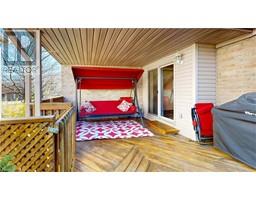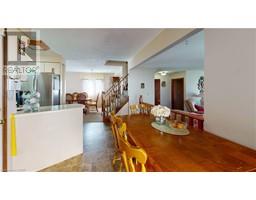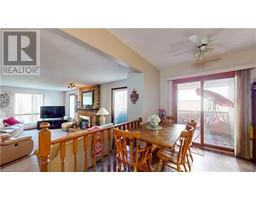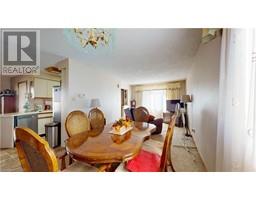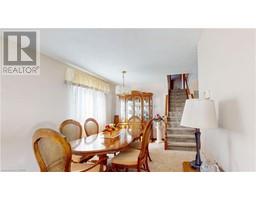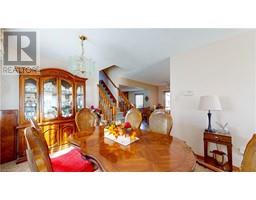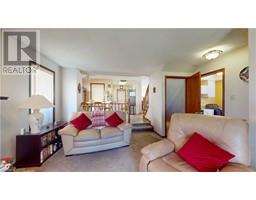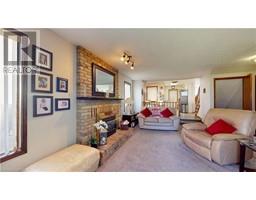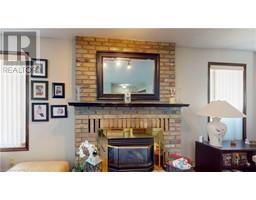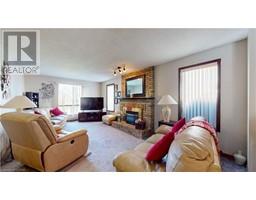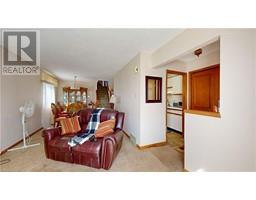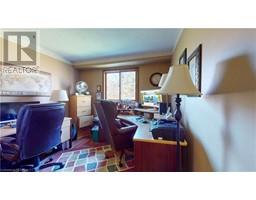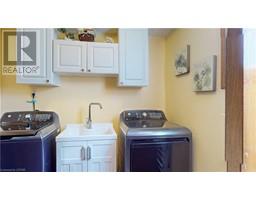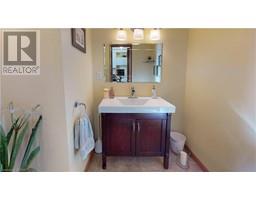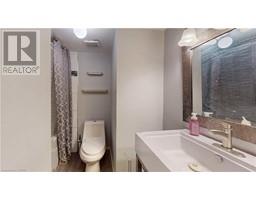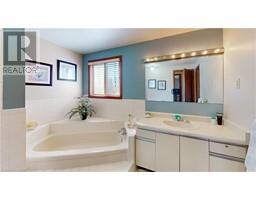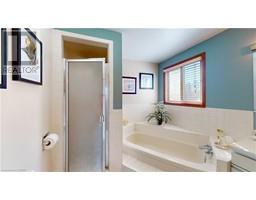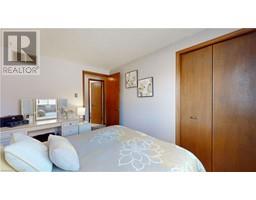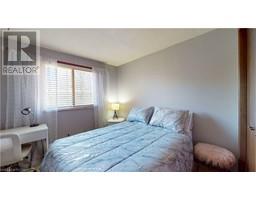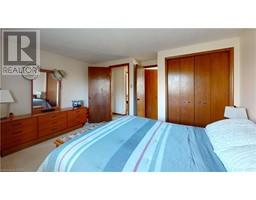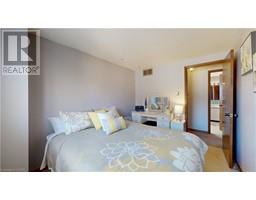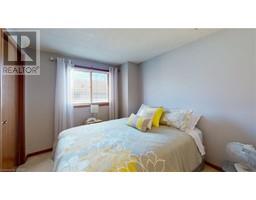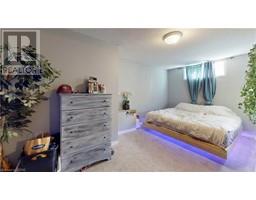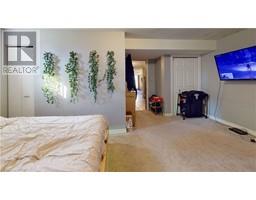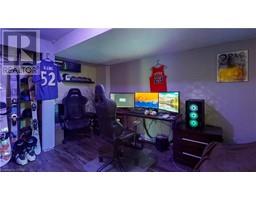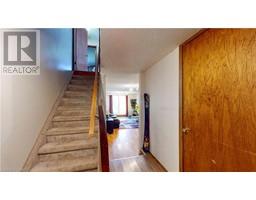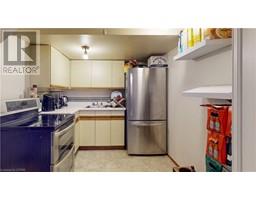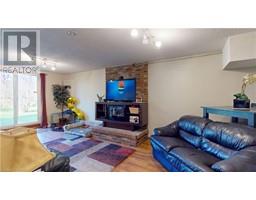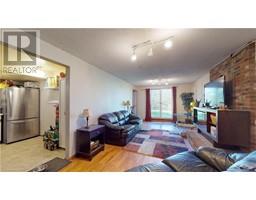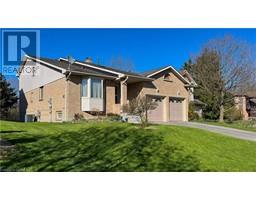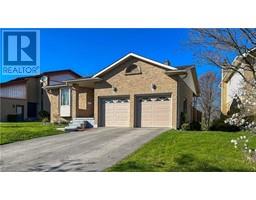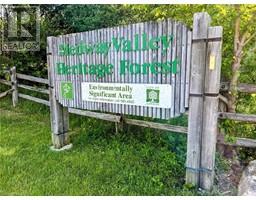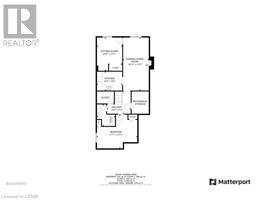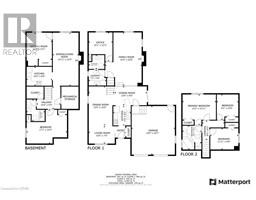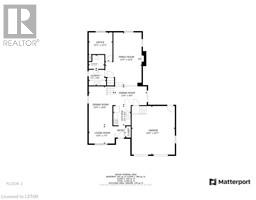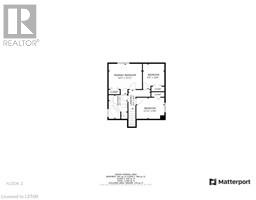| Bathrooms3 | Bedrooms5 |
| Property TypeSingle Family | Built in1982 |
| Building Area2484 |
|
This five bedroom house is much, much larger than it looks! Backing onto the Medway Valley Heritage Forest in North London means no one will be building behind you and you will always have the privacy except for a few deer and the birds!. It is ideal for a multi-generational family, with a full kitchen and two bedrooms in the basement and a full bathroom and a large family room with a walk out. The same owners have cared for the home meticulously since 1990, with many updates over the years. A fabulous upper deck overlooks the Medway Valley, a great spot for those quiet morning coffee, evening BBQs and refreshments. Easy access to Fanshawe Park Road W to Masonville Mall district and UWO. Why not book your showing now? Locations like this very seldom come on the market! (id:53282) Please visit : Multimedia link for more photos and information |
| Amenities NearbyHospital, Park, Place of Worship, Playground, Schools, Shopping | CommunicationHigh Speed Internet |
| Community FeaturesQuiet Area, Community Centre | EquipmentWater Heater |
| FeaturesCul-de-sac, Backs on greenbelt, Conservation/green belt, Paved driveway, Automatic Garage Door Opener, In-Law Suite | Maintenance Fee0.00 |
| Maintenance Fee Payment UnitMonthly | OwnershipFreehold |
| Parking Spaces4 | Rental EquipmentWater Heater |
| StructurePorch | TransactionFor sale |
| Zoning DescriptionR1-2 |
| Bedrooms Main level3 | Bedrooms Lower level2 |
| AppliancesDishwasher, Freezer, Refrigerator, Stove, Washer, Hood Fan, Window Coverings, Garage door opener | Architectural Style2 Level |
| Basement DevelopmentFinished | BasementFull (Finished) |
| Constructed Date1982 | Construction MaterialWood frame |
| Construction Style AttachmentDetached | CoolingCentral air conditioning |
| Exterior FinishBrick, Wood | Fireplace PresentYes |
| Fireplace Total1 | Fire ProtectionSecurity system |
| FoundationPoured Concrete | Bathrooms (Half)1 |
| Bathrooms (Total)3 | Heating FuelNatural gas |
| HeatingForced air | Size Interior2484.0000 |
| Storeys Total2 | TypeHouse |
| Utility WaterMunicipal water |
| Size Frontage55 ft | Access TypeRoad access |
| AmenitiesHospital, Park, Place of Worship, Playground, Schools, Shopping | Landscape FeaturesLandscaped |
| SewerMunicipal sewage system | Size Depth110 ft |
| Level | Type | Dimensions |
|---|---|---|
| Second level | 4pc Bathroom | Measurements not available |
| Second level | Bedroom | 9'0'' x 9'0'' |
| Second level | Bedroom | 11'7'' x 8'7'' |
| Second level | Primary Bedroom | 13'11'' x 10'2'' |
| Lower level | 4pc Bathroom | Measurements not available |
| Lower level | Bedroom | 11'7'' x 10'7'' |
| Lower level | Bedroom | 16'11'' x 9'7'' |
| Lower level | Great room | 22'4'' x 10'11'' |
| Lower level | Kitchen | 10'5'' x 8'0'' |
| Main level | 2pc Bathroom | Measurements not available |
| Main level | Laundry room | 6'8'' x 6'6'' |
| Main level | Family room | 22'3'' x 11'8'' |
| Main level | Kitchen | 8'4'' x 7'6'' |
| Main level | Living room/Dining room | 24'0'' x 9'10'' |
Powered by SoldPress.

