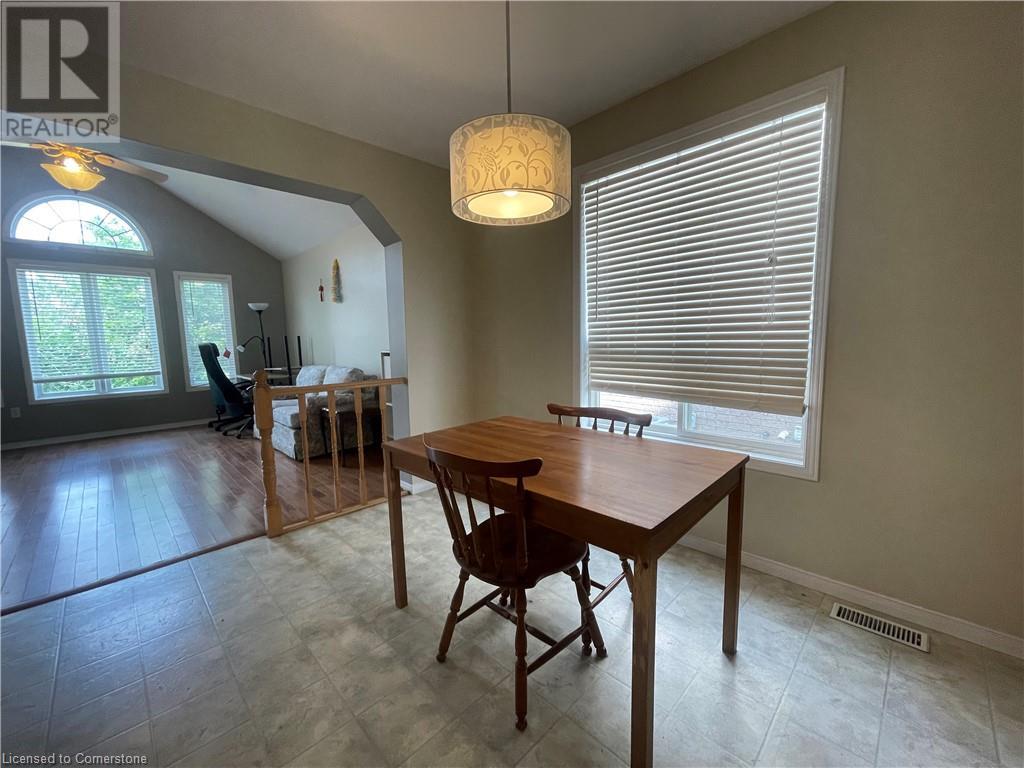163 Dalecroft Place Waterloo, Ontario N2T 2T1
$3,100 MonthlyInsurance
In desirable Laurelwood community, on child safe quiet court, great neighborhood. Open concept main floor, large kitchen with plenty of cupboards. Stainless steel appliance. Great room with a vaulted ceiling, walk out to deck. New vinyl floor in main level. Hard wood floor in second floor, three good size bedrooms, Master bedroom with a vaulted ceiling and walk in closet. 4 pcs bathroom. Finished basement has oversize windows, lot of nature light. Walking distance to elementary schools and Laurel Heights Secondary school. close to bus stop, Universities, YMCA, Library, shopping plaza. Available now. (id:53282)
Property Details
| MLS® Number | 40668424 |
| Property Type | Single Family |
| AmenitiesNearBy | Park, Public Transit, Schools, Shopping |
| CommunityFeatures | Quiet Area |
| EquipmentType | Water Heater |
| Features | Southern Exposure, Conservation/green Belt, Paved Driveway, Sump Pump, Automatic Garage Door Opener |
| ParkingSpaceTotal | 3 |
| RentalEquipmentType | Water Heater |
Building
| BathroomTotal | 2 |
| BedroomsAboveGround | 3 |
| BedroomsTotal | 3 |
| Appliances | Dishwasher, Dryer, Refrigerator, Stove, Water Meter, Water Softener, Washer, Hood Fan, Garage Door Opener |
| ArchitecturalStyle | 2 Level |
| BasementDevelopment | Partially Finished |
| BasementType | Full (partially Finished) |
| ConstructedDate | 1999 |
| ConstructionStyleAttachment | Detached |
| CoolingType | Central Air Conditioning |
| ExteriorFinish | Shingles |
| FireProtection | Smoke Detectors |
| Fixture | Ceiling Fans |
| FoundationType | Poured Concrete |
| HalfBathTotal | 1 |
| HeatingFuel | Natural Gas |
| HeatingType | Heat Pump |
| StoriesTotal | 2 |
| SizeInterior | 1456 Sqft |
| Type | House |
| UtilityWater | Municipal Water |
Parking
| Attached Garage |
Land
| Acreage | No |
| LandAmenities | Park, Public Transit, Schools, Shopping |
| Sewer | Municipal Sewage System |
| SizeDepth | 108 Ft |
| SizeFrontage | 30 Ft |
| SizeTotalText | Under 1/2 Acre |
| ZoningDescription | Sd |
Rooms
| Level | Type | Length | Width | Dimensions |
|---|---|---|---|---|
| Second Level | 4pc Bathroom | Measurements not available | ||
| Second Level | Bedroom | 11'3'' x 11'0'' | ||
| Second Level | Bedroom | 12'0'' x 9'0'' | ||
| Second Level | Primary Bedroom | 17'3'' x 15'4'' | ||
| Basement | Laundry Room | Measurements not available | ||
| Basement | Recreation Room | 22'7'' x 14'1'' | ||
| Main Level | 2pc Bathroom | Measurements not available | ||
| Main Level | Dining Room | 12'0'' x 9'4'' | ||
| Main Level | Kitchen | 14'6'' x 11'0'' | ||
| Main Level | Living Room | 15'0'' x 14'9'' |
https://www.realtor.ca/real-estate/27609302/163-dalecroft-place-waterloo
Interested?
Contact us for more information
Wei Gao
Salesperson
619 Wild Ginger Ave. Unit D23
Waterloo, Ontario N2V 2X1













