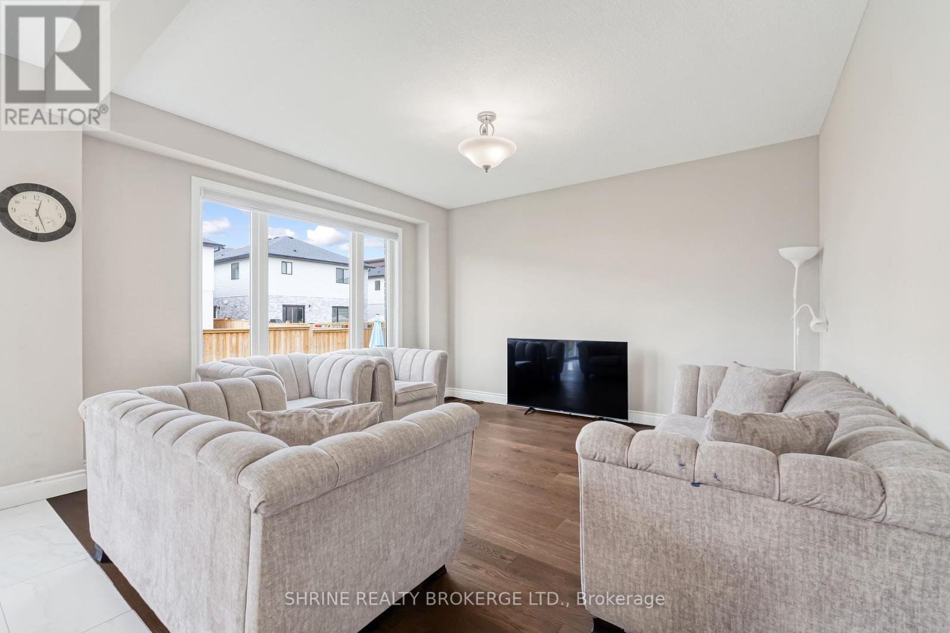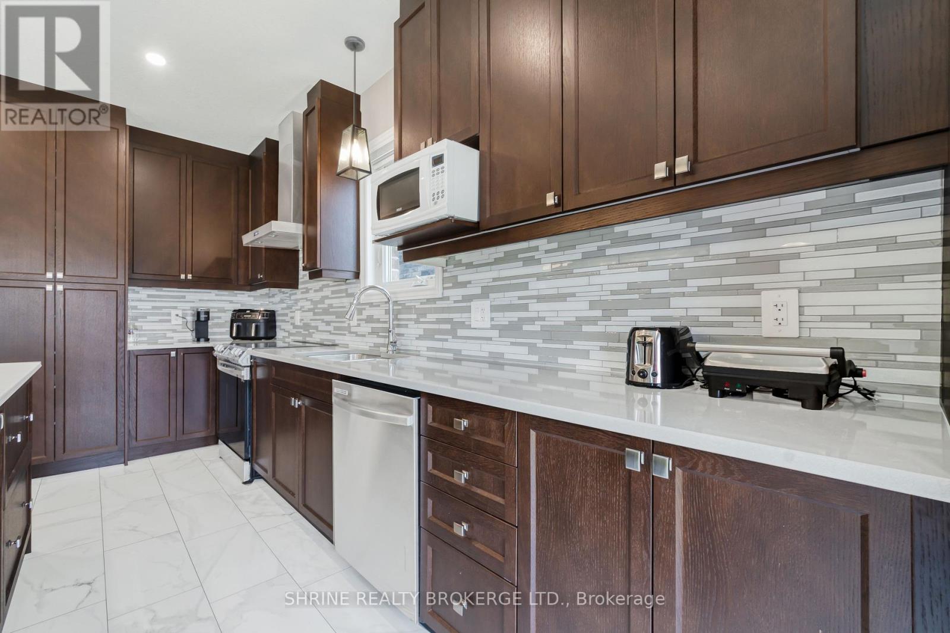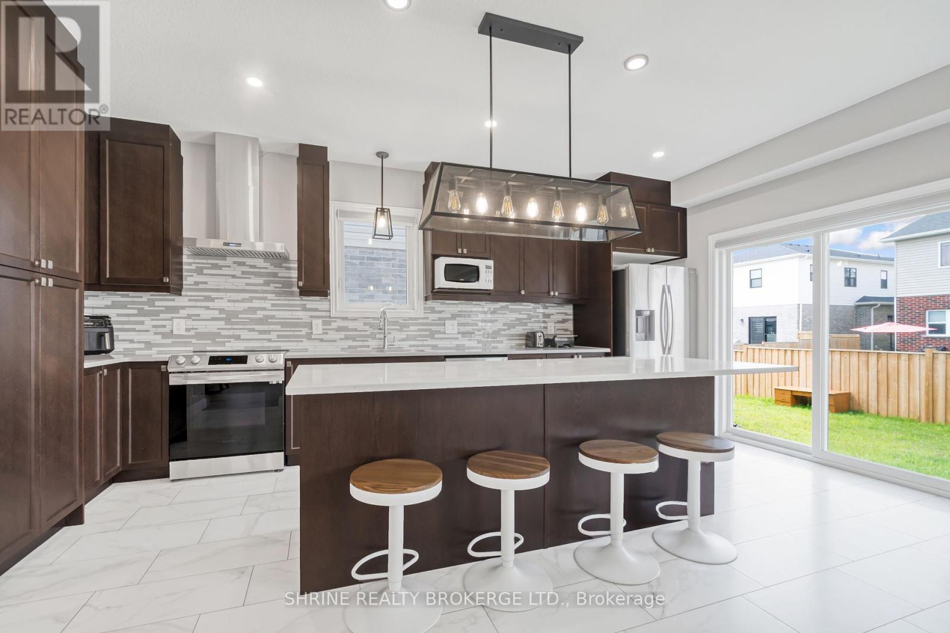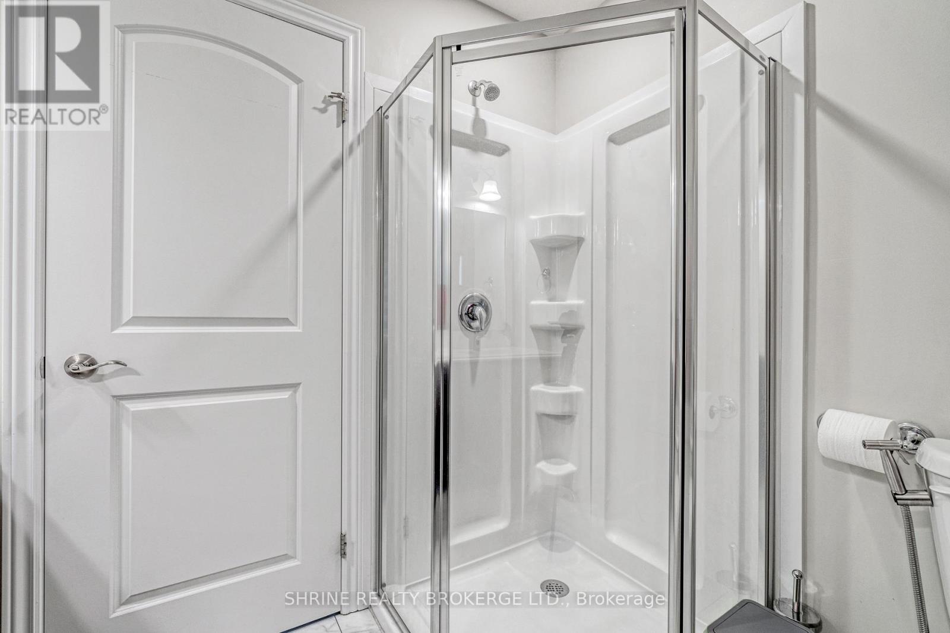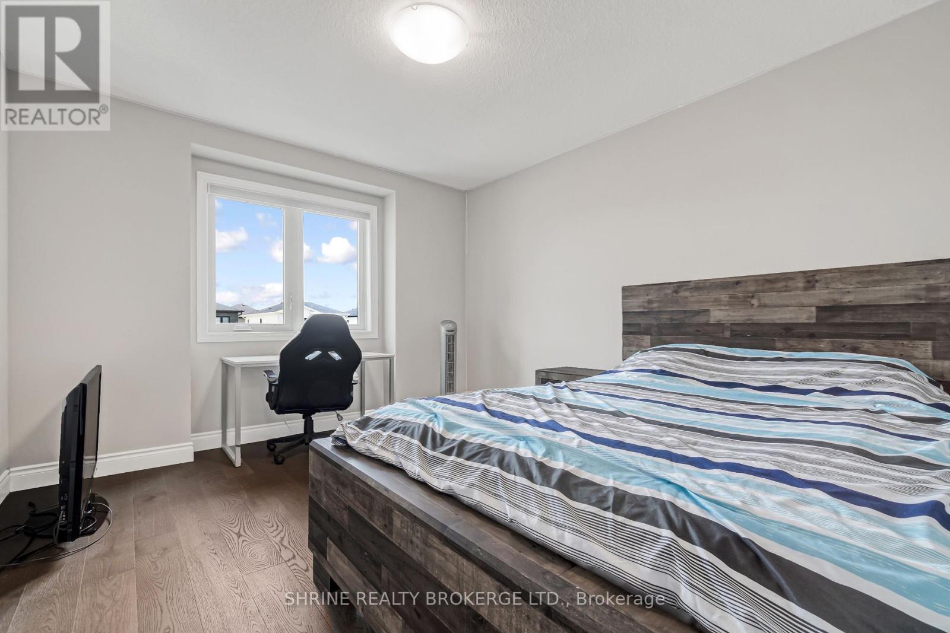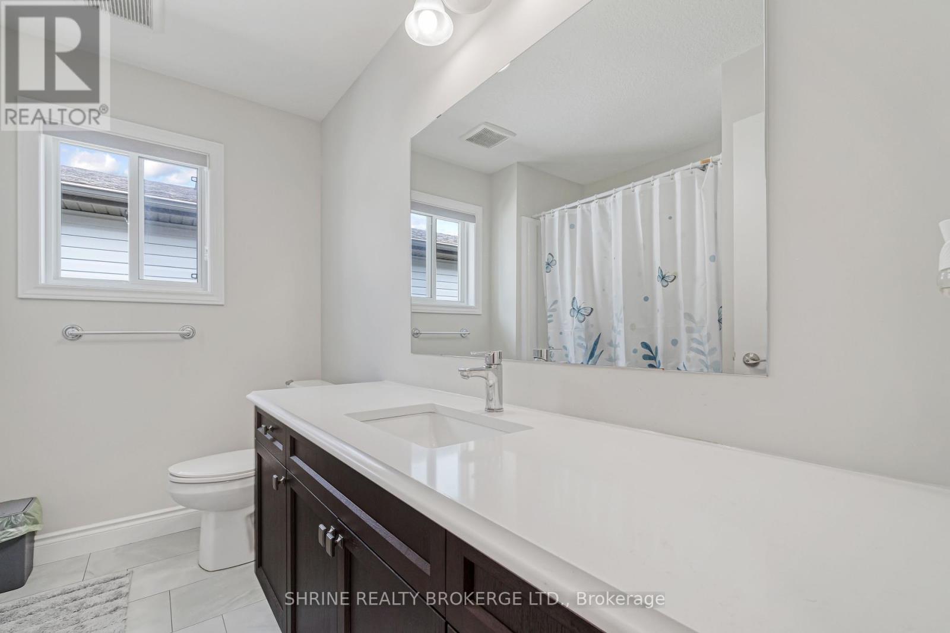163 Byers Street London, Ontario N6L 0J2
$980,000
Welcome to 163 Byers Street! This stunning 2,221 sq. ft. home is nestled in the highly sought-after South London area of Middleton. The main floor greets you with a welcoming entryway, along with a private dining room and a separate, family room! The heart of this home is the expansive featuring custom cabinetry, an oversized island (w/o a sink), and upgraded lighting. Upstairs, you'll be impressed by the 4 spacious bedrooms and 2 additional bathrooms. The master suite is a true retreat, complete with a large walk-in closet and a luxurious five-piece ensuite. The home has upper-floor laundry room, complete with a sink & storage space with 2 linen closets. Additional features include a garage door opener, window coverings throughout, and a carpet-free interior. This home is just mins from highways, shopping, dining and other fantastic amenities! **** EXTRAS **** Please note that this property is co-listed by Randhir Singh Bath from Kapsons Realty Point. (id:53282)
Property Details
| MLS® Number | X9258268 |
| Property Type | Single Family |
| Community Name | South W |
| AmenitiesNearBy | Park, Public Transit, Schools |
| CommunityFeatures | School Bus |
| Features | Carpet Free |
| ParkingSpaceTotal | 4 |
Building
| BathroomTotal | 3 |
| BedroomsAboveGround | 4 |
| BedroomsTotal | 4 |
| Appliances | Garage Door Opener Remote(s), Dishwasher, Dryer, Range, Refrigerator, Stove, Window Coverings |
| BasementDevelopment | Unfinished |
| BasementType | Full (unfinished) |
| ConstructionStyleAttachment | Detached |
| CoolingType | Central Air Conditioning |
| ExteriorFinish | Brick, Vinyl Siding |
| FoundationType | Block |
| HalfBathTotal | 1 |
| HeatingFuel | Natural Gas |
| HeatingType | Forced Air |
| StoriesTotal | 2 |
| SizeInterior | 1999.983 - 2499.9795 Sqft |
| Type | House |
| UtilityWater | Municipal Water |
Parking
| Garage |
Land
| Acreage | No |
| LandAmenities | Park, Public Transit, Schools |
| Sewer | Sanitary Sewer |
| SizeDepth | 108 Ft |
| SizeFrontage | 36 Ft |
| SizeIrregular | 36 X 108 Ft |
| SizeTotalText | 36 X 108 Ft |
| ZoningDescription | R1-13(7) |
Rooms
| Level | Type | Length | Width | Dimensions |
|---|---|---|---|---|
| Second Level | Laundry Room | -1.0 | ||
| Second Level | Primary Bedroom | 4.4 m | 4.9 m | 4.4 m x 4.9 m |
| Second Level | Bedroom | 3.7 m | 3.5 m | 3.7 m x 3.5 m |
| Second Level | Bedroom | 3.3 m | 3 m | 3.3 m x 3 m |
| Second Level | Bedroom | 3.6 m | 2 m | 3.6 m x 2 m |
| Second Level | Bathroom | Measurements not available | ||
| Second Level | Bathroom | Measurements not available | ||
| Main Level | Foyer | Measurements not available | ||
| Main Level | Family Room | 3.9 m | 4.37 m | 3.9 m x 4.37 m |
| Main Level | Bathroom | 4 m | 4 m | 4 m x 4 m |
| Main Level | Kitchen | 7.2 m | 2 m | 7.2 m x 2 m |
https://www.realtor.ca/real-estate/27301616/163-byers-street-london-south-w
Interested?
Contact us for more information
Jasmine Kaur Bath
Salesperson









