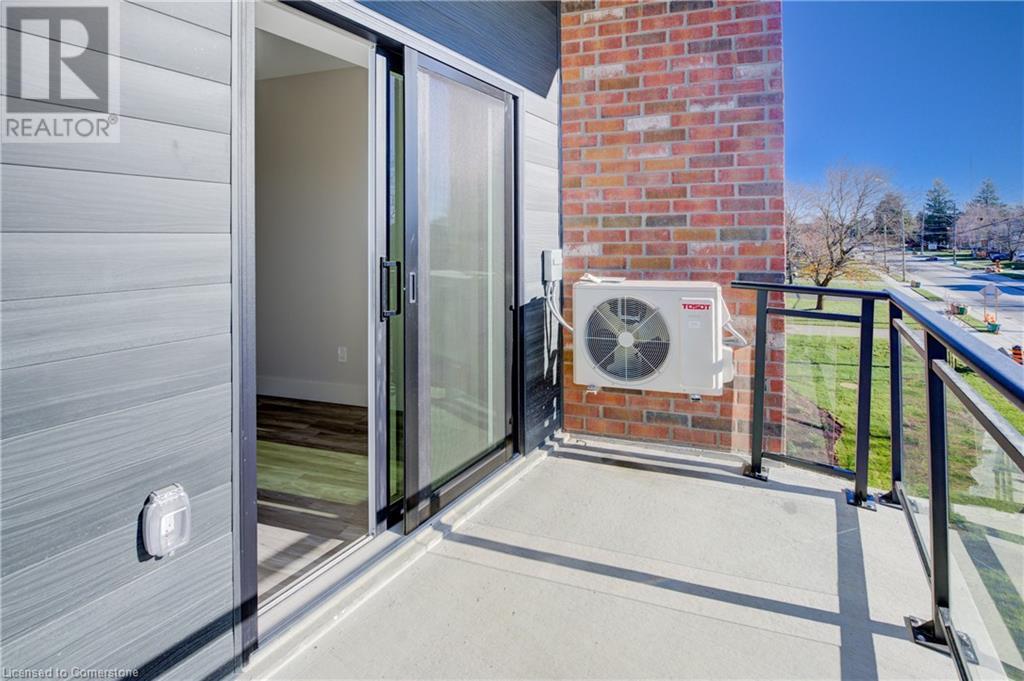162 Snyders Road Unit# 403 Baden, Ontario N3A 2V2
$1,850 MonthlyInsurance, Landscaping
Welcome to Brubacher Flats, a modern four-level apartment complex in the heart of Baden. The Binbrook floor plan offers 581 sq ft of bright and stylish living space. The 1-bedroom, 1-bathroom unit offers thoughtfully designed living space with premium finishes, vinyl plank flooring, soft-close cabinets, large windows, and air conditioning. Each unit comes equipped with in-unit laundry, 5 stainless steel appliances, and included window coverings for your convenience. The secure, quiet building is ideal for singles, couples, and seniors. Tenants also enjoy access to an exclusive rooftop deck. Covered and outdoor parking are available for a fee. Located close to walking trails, schools, public transit, and just minutes from major stores, Brubacher Flats offers modern living in a peaceful, convenient setting. Special Offer: One month rent free! (id:53282)
Property Details
| MLS® Number | 40677672 |
| Property Type | Single Family |
| AmenitiesNearBy | Park, Playground, Schools |
| Features | Southern Exposure, Balcony |
| ParkingSpaceTotal | 1 |
Building
| BathroomTotal | 1 |
| BedroomsAboveGround | 1 |
| BedroomsTotal | 1 |
| Age | New Building |
| Appliances | Dishwasher, Dryer, Microwave, Refrigerator, Stove, Washer, Hood Fan, Window Coverings |
| BasementType | None |
| ConstructionStyleAttachment | Attached |
| CoolingType | Central Air Conditioning |
| ExteriorFinish | Aluminum Siding, Brick Veneer, Concrete, Stone |
| HeatingType | Heat Pump |
| StoriesTotal | 1 |
| SizeInterior | 581 Sqft |
| Type | Apartment |
| UtilityWater | Municipal Water |
Parking
| Covered |
Land
| Acreage | No |
| LandAmenities | Park, Playground, Schools |
| LandscapeFeatures | Landscaped |
| Sewer | Municipal Sewage System |
| SizeFrontage | 208 Ft |
| SizeTotalText | Unknown |
| ZoningDescription | Z5 |
Rooms
| Level | Type | Length | Width | Dimensions |
|---|---|---|---|---|
| Main Level | Utility Room | 8'7'' x 4'4'' | ||
| Main Level | 4pc Bathroom | Measurements not available | ||
| Main Level | Primary Bedroom | 11'5'' x 8'7'' | ||
| Main Level | Living Room/dining Room | 11'9'' x 9'4'' | ||
| Main Level | Kitchen | 12'8'' x 11'4'' |
https://www.realtor.ca/real-estate/27650674/162-snyders-road-unit-403-baden
Interested?
Contact us for more information
Rebecca Mcintosh
Salesperson
508 Riverbend Dr.
Kitchener, Ontario N2K 3S2



























