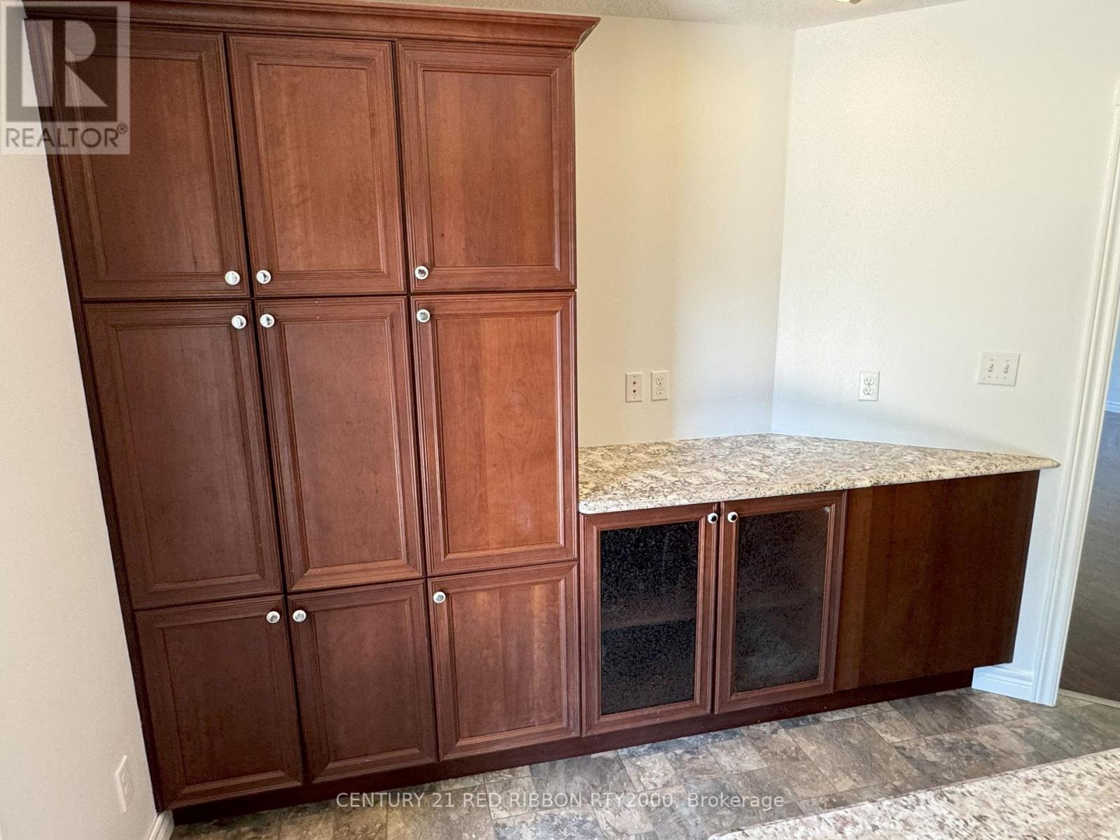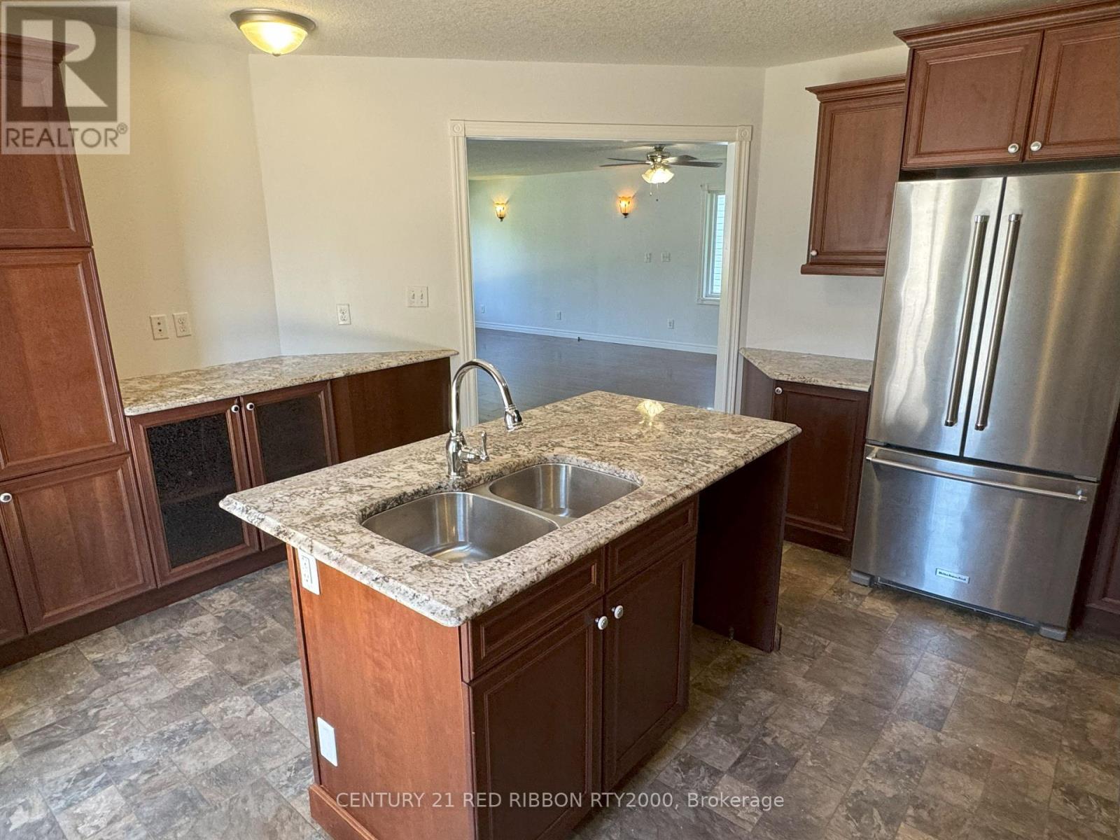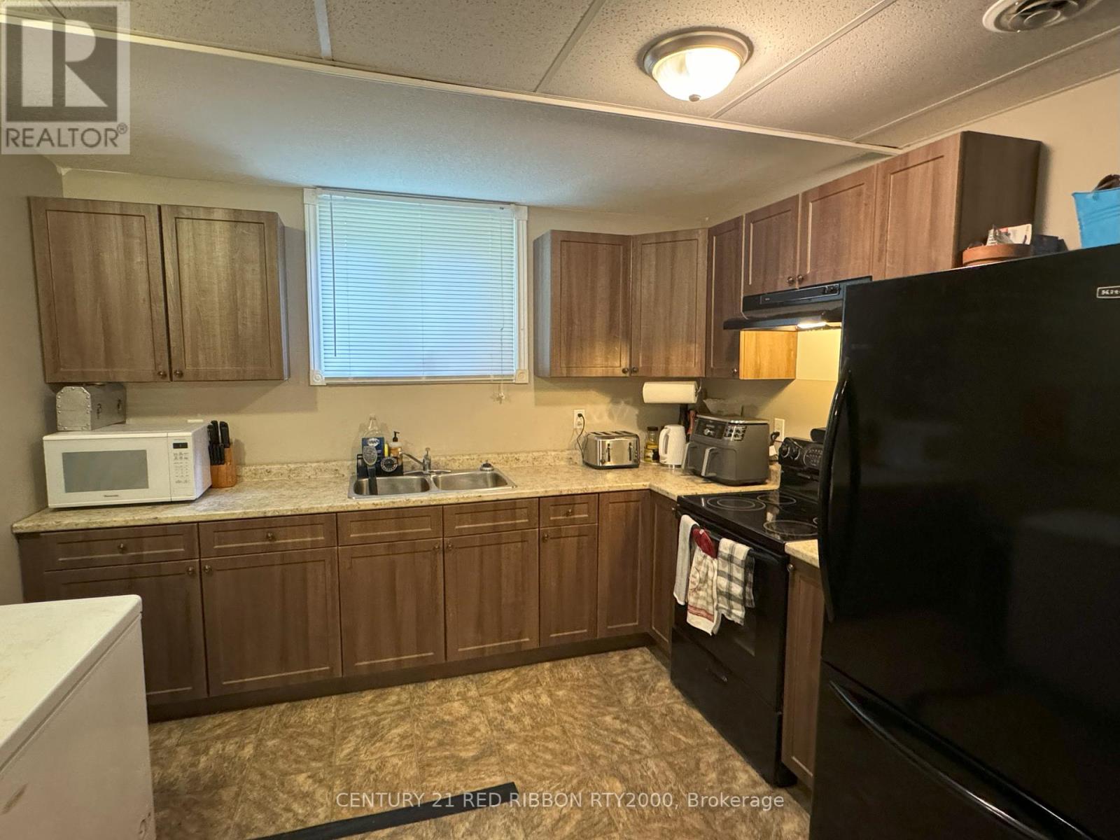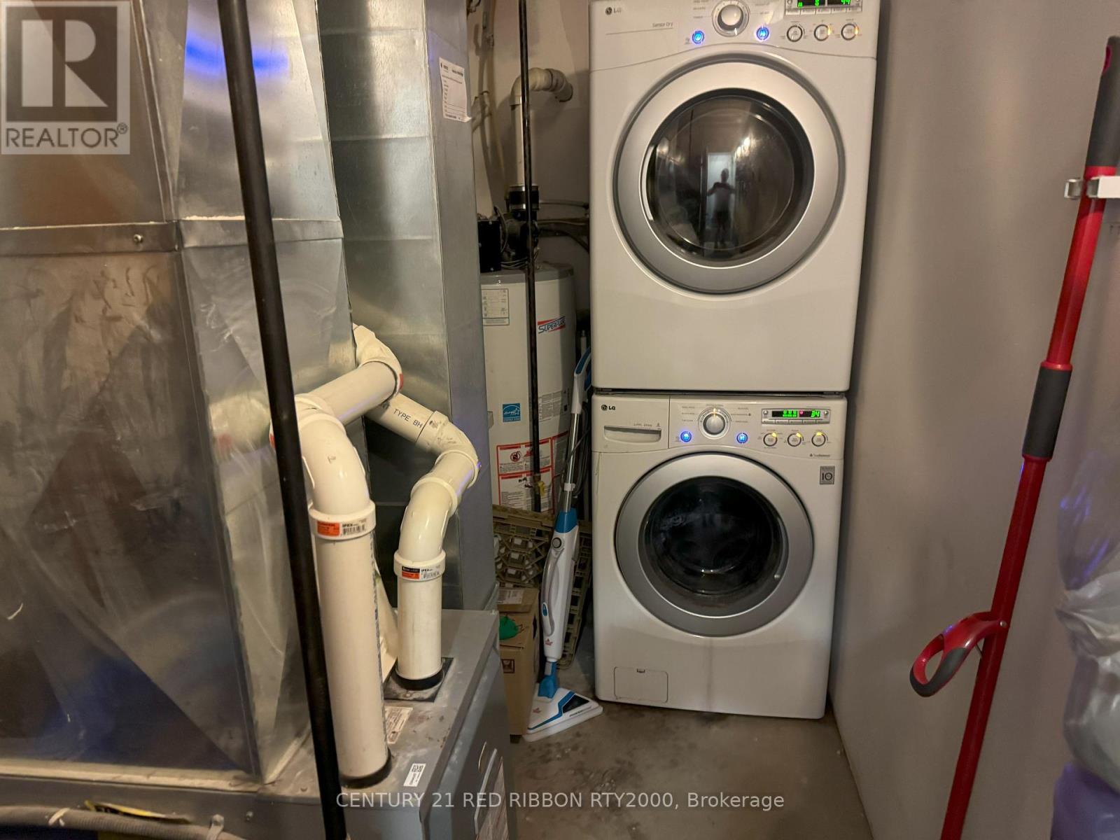162 Burns Street Strathroy-Caradoc, Ontario N7G 1E8
$734,900
IN-LAW SUITE AND AN INSULATED WORKSHOP! This spacious all-brick home offers 3+2 bedrooms, including an in-law suite and a 20x25' insulated workshop. Upon entry, the ground level boasts a versatile room for various uses like a workout room, a huge bedroom, a playroom, a crafts room, or an awesome home office with a great view. The upper level features a large living room, a dining area, and a spacious kitchen with ample cupboard & counter space, an island, a coffee bar, a fridge, stove, and stunning granite tops. Three good-sized bedrooms, including a primary bedroom with a full four-piece en suite, and a four-piece main bath are also on this level. In the lower level of this unit you will find a large family room. The In-law suite has a separate entrance, comprises an eat-in kitchen, living room, two spacious bedrooms, and a full four-piece bath. Each unit has its own furnace, ideal for those seeking an In-law suite or rental income to help with the mortgage payments. Outdoor amenities include a small deck, a large storage shed, and the insulated workshop with 30amp hydro service. Conveniently located in the south end near three public schools, the west middlesex arena, the town pool, the tennis courts, the beach volley ball courts, the skate park, the ball diamond and so much more this home is a must-see for those looking for a versatile and practical living space. (id:53282)
Property Details
| MLS® Number | X9294803 |
| Property Type | Single Family |
| Community Name | SW |
| EquipmentType | None |
| Features | Flat Site, Sump Pump |
| ParkingSpaceTotal | 8 |
| RentalEquipmentType | None |
| Structure | Deck, Shed, Workshop |
Building
| BathroomTotal | 3 |
| BedroomsAboveGround | 3 |
| BedroomsBelowGround | 2 |
| BedroomsTotal | 5 |
| Appliances | Water Heater |
| ArchitecturalStyle | Raised Bungalow |
| BasementType | Full |
| ConstructionStyleAttachment | Detached |
| CoolingType | Central Air Conditioning |
| ExteriorFinish | Stone, Brick |
| FireProtection | Smoke Detectors |
| FoundationType | Poured Concrete |
| HeatingFuel | Natural Gas |
| HeatingType | Forced Air |
| StoriesTotal | 1 |
| Type | House |
| UtilityWater | Municipal Water |
Parking
| Detached Garage |
Land
| Acreage | No |
| FenceType | Fenced Yard |
| Sewer | Sanitary Sewer |
| SizeDepth | 140 Ft ,9 In |
| SizeFrontage | 85 Ft |
| SizeIrregular | 85 X 140.8 Ft |
| SizeTotalText | 85 X 140.8 Ft|under 1/2 Acre |
| ZoningDescription | R1 |
Rooms
| Level | Type | Length | Width | Dimensions |
|---|---|---|---|---|
| Lower Level | Bedroom 4 | 3.12 m | 3.56 m | 3.12 m x 3.56 m |
| Lower Level | Bedroom 5 | 3.78 m | 3.66 m | 3.78 m x 3.66 m |
| Lower Level | Family Room | 4.7 m | 5.05 m | 4.7 m x 5.05 m |
| Lower Level | Living Room | 3.78 m | 5.23 m | 3.78 m x 5.23 m |
| Lower Level | Kitchen | 4.39 m | 3.25 m | 4.39 m x 3.25 m |
| Main Level | Living Room | 4.7 m | 5.23 m | 4.7 m x 5.23 m |
| Main Level | Dining Room | 2.67 m | 3.96 m | 2.67 m x 3.96 m |
| Main Level | Kitchen | 4.5 m | 4.19 m | 4.5 m x 4.19 m |
| Main Level | Primary Bedroom | 3.86 m | 4.14 m | 3.86 m x 4.14 m |
| Main Level | Bedroom 2 | 3.48 m | 3.43 m | 3.48 m x 3.43 m |
| Main Level | Bedroom 3 | 3.15 m | 3.28 m | 3.15 m x 3.28 m |
| Main Level | Recreational, Games Room | 4.78 m | 3.58 m | 4.78 m x 3.58 m |
Utilities
| Sewer | Installed |
https://www.realtor.ca/real-estate/27353367/162-burns-street-strathroy-caradoc-sw-sw
Interested?
Contact us for more information
Jamey Cann
Salesperson
15-51 Front Street East
Strathroy, Ontario N7G 1Y5


































