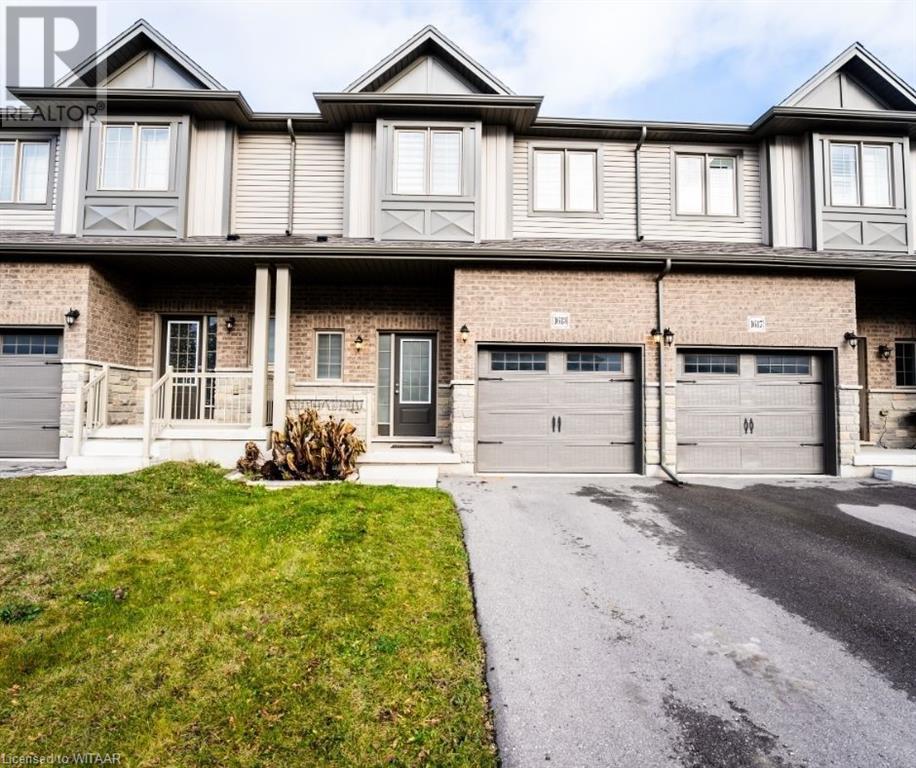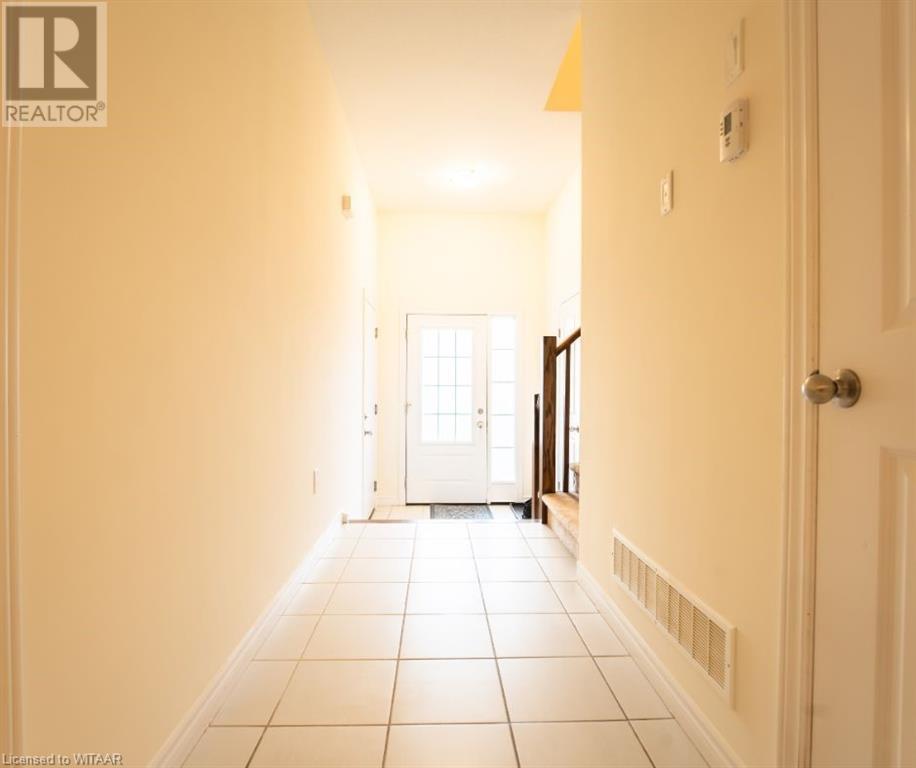1613 Dunkirk Avenue Woodstock, Ontario N4T 0L7
$649,000
A True Showstopper! Exceptional Freehold Townhome, Fully Upgraded With 3 Bedrooms, 3 Bathrooms Built By Claysam Custom Homes, This Property Features All The Modern Conveniences: Upstairs Laundry, Open Concept Living, And An Upgraded Kitchen With A SS Appliance & Granite Counter. The Spacious Master Suite Includes a Ensuite-Bathroom And Beautifully Designed Cabinetry In The Walk-In-Closet. The Fully Basement Offers Oversized Windows That Bring In Plenty Of Natural Light. Outside Enjoy A Fully Fenced Backyard And Convenient Parking With a Single -Car Garage( with inside entry) Plus Two Driveway Spaces. Located Just Minutes From Highway 401 For Easy Commuting, This Home Is Tucked Away On A Quiet Street For Peaceful Living, With Excellent Schools, Parks, And Sally Creek Golf Club nearby. Centrally Located Near Major Employers Like Toyota And Sysco, And Just a Short Drive to Nearby Major Cities. (id:53282)
Property Details
| MLS® Number | 40677349 |
| Property Type | Single Family |
| AmenitiesNearBy | Golf Nearby, Hospital |
| CommunityFeatures | Industrial Park |
| EquipmentType | Water Heater |
| ParkingSpaceTotal | 2 |
| RentalEquipmentType | Water Heater |
Building
| BathroomTotal | 3 |
| BedroomsAboveGround | 3 |
| BedroomsTotal | 3 |
| Appliances | Dishwasher, Refrigerator, Washer, Range - Gas, Hood Fan, Window Coverings |
| ArchitecturalStyle | 2 Level |
| BasementDevelopment | Unfinished |
| BasementType | Full (unfinished) |
| ConstructedDate | 2021 |
| ConstructionStyleAttachment | Attached |
| CoolingType | Central Air Conditioning |
| ExteriorFinish | Brick, Brick Veneer, Concrete |
| FoundationType | Poured Concrete |
| HalfBathTotal | 1 |
| HeatingType | Forced Air |
| StoriesTotal | 2 |
| SizeInterior | 1525 Sqft |
| Type | Row / Townhouse |
| UtilityWater | Municipal Water |
Parking
| Attached Garage |
Land
| AccessType | Road Access, Highway Access, Highway Nearby |
| Acreage | No |
| LandAmenities | Golf Nearby, Hospital |
| Sewer | Municipal Sewage System |
| SizeDepth | 115 Ft |
| SizeFrontage | 21 Ft |
| SizeTotalText | Under 1/2 Acre |
| ZoningDescription | R3-14 |
Rooms
| Level | Type | Length | Width | Dimensions |
|---|---|---|---|---|
| Second Level | Laundry Room | 3'9'' x 3'1'' | ||
| Second Level | 3pc Bathroom | 6'7'' x 3'7'' | ||
| Second Level | Bedroom | 9'8'' x 11'4'' | ||
| Second Level | Bedroom | 9'5'' x 11'4'' | ||
| Second Level | 4pc Bathroom | 6'7'' x 4'9'' | ||
| Second Level | Primary Bedroom | 12'3'' x 13'5'' | ||
| Main Level | 2pc Bathroom | 3'3'' x 4'6'' | ||
| Main Level | Kitchen | 10'4'' x 10'9'' | ||
| Main Level | Dining Room | 8'6'' x 8'6'' | ||
| Main Level | Great Room | 12'0'' x 19'1'' |
https://www.realtor.ca/real-estate/27684501/1613-dunkirk-avenue-woodstock
Interested?
Contact us for more information
Gurvir Singh
Salesperson
3-208 Huron St
Woodstock, Ontario N4S 7A1























