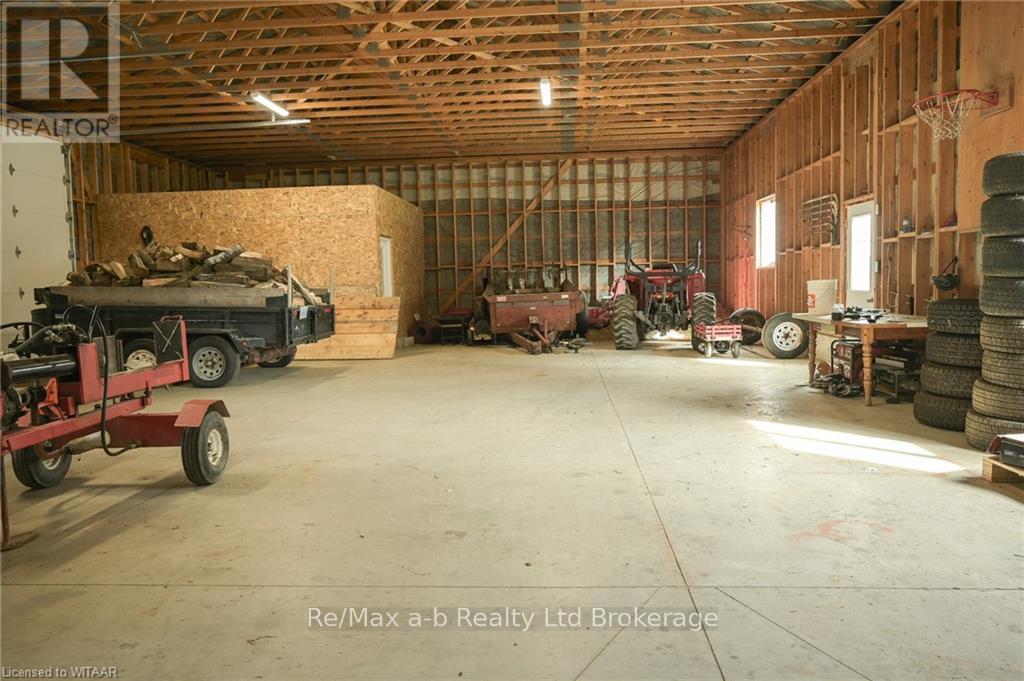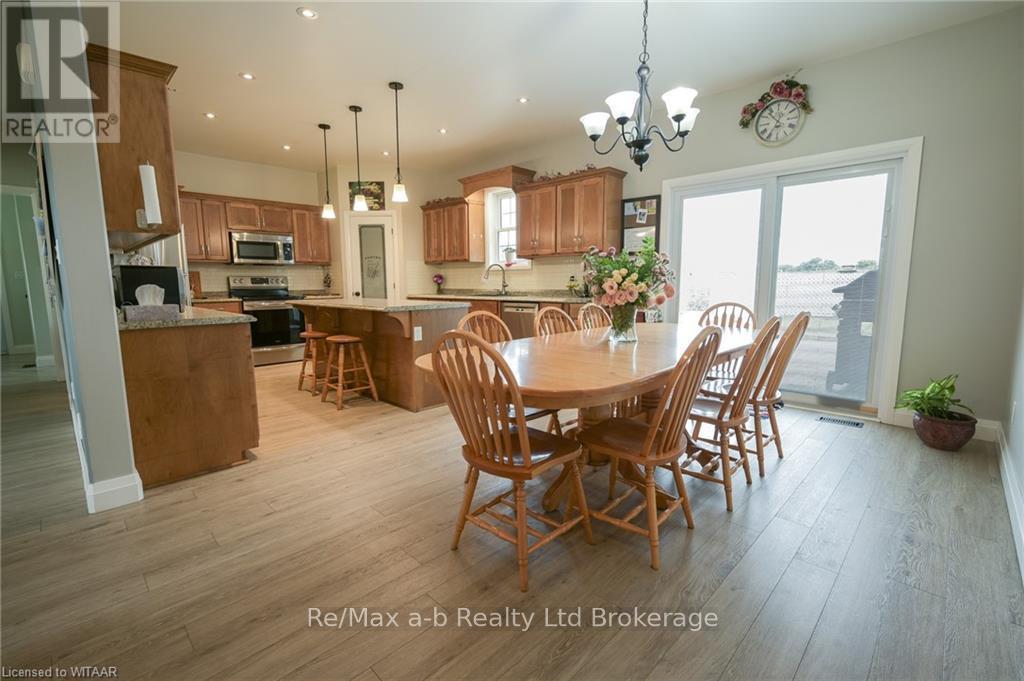1605 N Wal-Middleton Townline Road Norfolk County, Ontario N4B 2W4
$1,284,800
Welcome to 1605 Middleton N-Wal Townline, Delhi. If you are looking for a country property that has it all, look no further. Situated on just over 11 acres, this 7 year new, 5+ bed, 5 bath home has an open-concept kitchen/living/dining room, main floor den, master with en-suite & walk-in closet, main floor laundry, multiple bathrooms and mud room. Upstairs has 3 spacious bedrooms and a 4 pc bath. In the basement there is lots of finished space to utilize as, more bedrooms, extra living room, rec room, office or craft room, as well as a 2nd kitchen and 4 pc bath which is perfect for an in-law suite with the stairs from garage to basement. Outside features a brand new barn with concrete floors, overhead door, and a separate barn and chicken coop. Additionally there is approximately 8.5 acres workable that is fenced in pasture for horses & livestock. (id:53282)
Property Details
| MLS® Number | X10745702 |
| Property Type | Single Family |
| EquipmentType | None |
| ParkingSpaceTotal | 14 |
| RentalEquipmentType | None |
| Structure | Deck, Porch, Barn, Workshop |
Building
| BathroomTotal | 5 |
| BedroomsAboveGround | 4 |
| BedroomsBelowGround | 2 |
| BedroomsTotal | 6 |
| BasementDevelopment | Finished |
| BasementType | Full (finished) |
| ConstructionStyleAttachment | Detached |
| CoolingType | Central Air Conditioning |
| ExteriorFinish | Vinyl Siding |
| FoundationType | Concrete |
| HalfBathTotal | 1 |
| HeatingFuel | Natural Gas |
| HeatingType | Forced Air |
| StoriesTotal | 2 |
| Type | House |
Parking
| Attached Garage |
Land
| Acreage | Yes |
| Sewer | Septic System |
| SizeFrontage | 1229 M |
| SizeIrregular | 1229 Acre |
| SizeTotalText | 1229 Acre|10 - 24.99 Acres |
| ZoningDescription | Ag |
Rooms
| Level | Type | Length | Width | Dimensions |
|---|---|---|---|---|
| Second Level | Bedroom | 4.26 m | 3.65 m | 4.26 m x 3.65 m |
| Second Level | Bedroom | 3.04 m | 4.26 m | 3.04 m x 4.26 m |
| Second Level | Bedroom | 4.26 m | 3.35 m | 4.26 m x 3.35 m |
| Second Level | Bathroom | Measurements not available | ||
| Basement | Bedroom | 3.65 m | 3.65 m | 3.65 m x 3.65 m |
| Basement | Bedroom | 3.65 m | 4.57 m | 3.65 m x 4.57 m |
| Basement | Recreational, Games Room | 5.18 m | 5.18 m | 5.18 m x 5.18 m |
| Basement | Kitchen | 5.18 m | 3.65 m | 5.18 m x 3.65 m |
| Basement | Exercise Room | 3.04 m | 3.65 m | 3.04 m x 3.65 m |
| Basement | Bathroom | Measurements not available | ||
| Main Level | Bathroom | Measurements not available | ||
| Main Level | Kitchen | 3.65 m | 3.96 m | 3.65 m x 3.96 m |
| Main Level | Dining Room | 3.35 m | 3.96 m | 3.35 m x 3.96 m |
| Main Level | Family Room | 4.26 m | 5.18 m | 4.26 m x 5.18 m |
| Main Level | Primary Bedroom | 3.65 m | 4.26 m | 3.65 m x 4.26 m |
| Main Level | Office | 3.65 m | 3.35 m | 3.65 m x 3.35 m |
| Main Level | Mud Room | 2.43 m | 3.04 m | 2.43 m x 3.04 m |
| Main Level | Laundry Room | 3.04 m | 2.43 m | 3.04 m x 2.43 m |
| Main Level | Bathroom | Measurements not available | ||
| Main Level | Bathroom | Measurements not available |
https://www.realtor.ca/real-estate/27340685/1605-n-wal-middleton-townline-road-norfolk-county
Interested?
Contact us for more information
Marius Kerkhoff
Broker
2 Main St East
Norwich, Ontario N0J 1P0


























