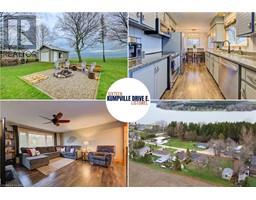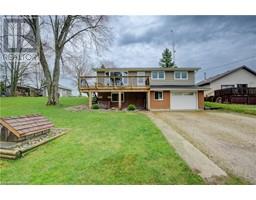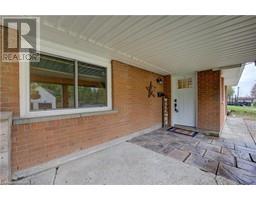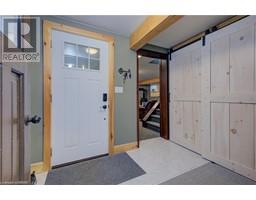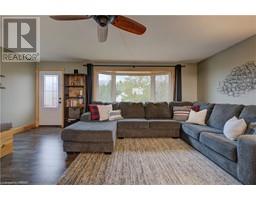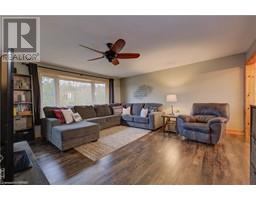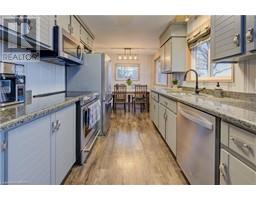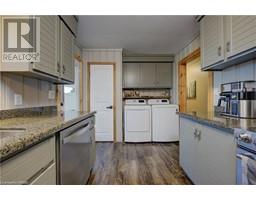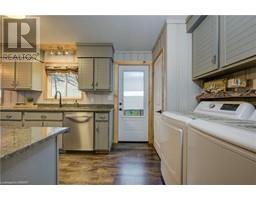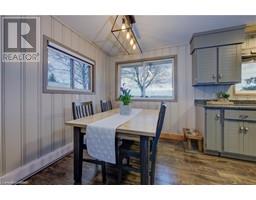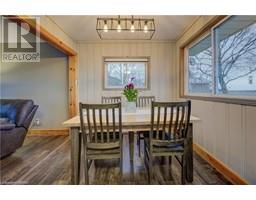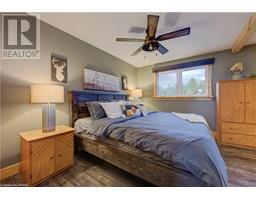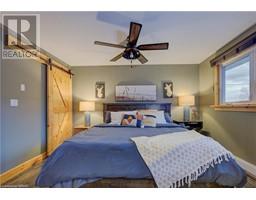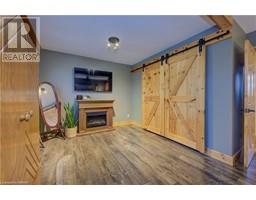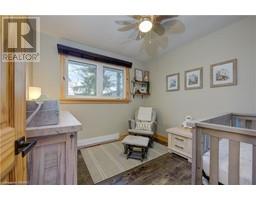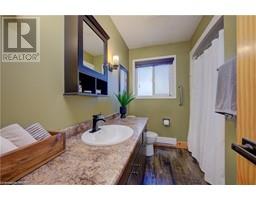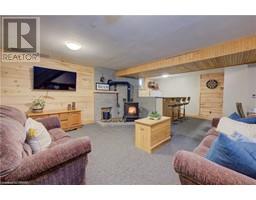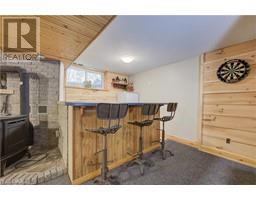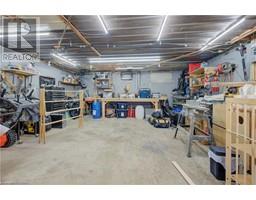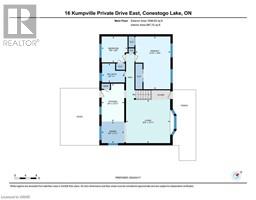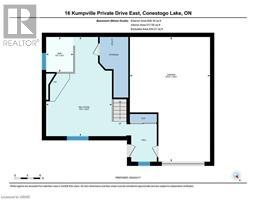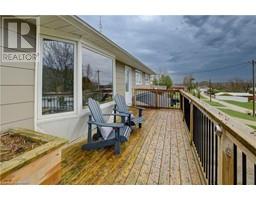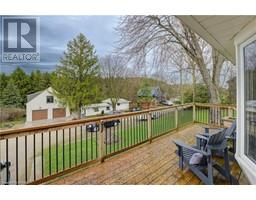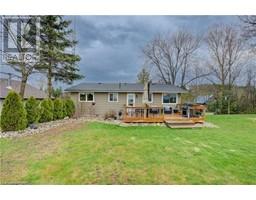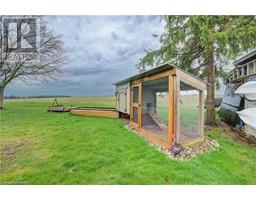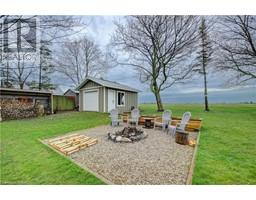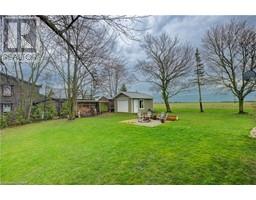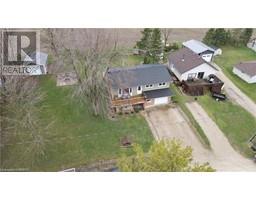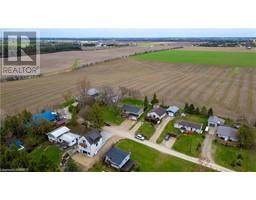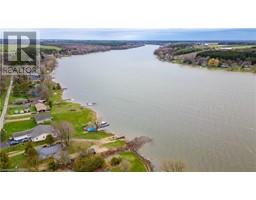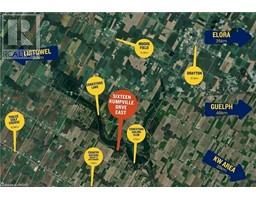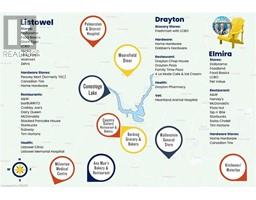| Bathrooms1 | Bedrooms2 |
| Property TypeSingle Family | Building Area1707.81 |
|
A home at the lake; Conestogo Lake! Nestled on a 120’x125’ lot with a fire pit overlooking farmland, this property offers a tranquil retreat in a breathtaking natural setting. Extensively renovated, with over $150,000 worth of improvements, including a 12’x20’ shed & new flooring throughout, virtually every corner of this home has been revitalized. A double-wide driveway provides ample parking, & an attached single-car garage adds convenience. The upper deck provides unobstructed views of the surrounding landscape, & the lower covered porch acts as the main entrance into the lower level mudroom. Inside, the spacious kitchen features granite countertops, stainless steel appliances (2022) & seamless access to the rear deck & backyard. Relish in the panoramic views of the surrounding farmland from the dining area's abundant windows, while the adjacent living room offers a cozy retreat with a bay window framing glimpses of Conestogo Lake through the trees. The primary bedroom suite exudes comfort & charm, with 2 closets, electric fireplace & could easily be converted back into two bedrooms. The second bedroom is generously sized & filled with natural light. Descend to the fully finished basement, where a large family room awaits with a wood pellet stove & a bar area, perfect for entertaining & easy access to the attached garage/workshop. Outside, the expansive backyard offers plenty of room for relaxation & recreation, with a large fire pit area ideal for gatherings under the stars. A newly built 12’x20’ shed provides ample storage space. With its idyllic setting, modern amenities & rustic charm, this home embodies the essence of country living at its finest. A quick walk to Conestogo Lake to enjoy boating, swimming & sunshine or try the nearby local delights at Country Sisters Restaurant, Dorking General Store or head into Drayton & visit their charming stores, cafes and restaurants. (id:53282) Please visit : Multimedia link for more photos and information |
| Amenities NearbyBeach | Community FeaturesQuiet Area |
| FeaturesVisual exposure, Conservation/green belt, Crushed stone driveway, Country residential | OwnershipFreehold |
| Parking Spaces5 | TransactionFor sale |
| Zoning DescriptionA |
| Bedrooms Main level2 | Bedrooms Lower level0 |
| AppliancesDishwasher, Dryer, Microwave, Refrigerator, Stove, Washer | Architectural StyleRaised bungalow |
| Basement DevelopmentFinished | BasementFull (Finished) |
| Construction MaterialWood frame | Construction Style AttachmentDetached |
| CoolingCentral air conditioning, None | Exterior FinishBrick, Wood |
| Fireplace FuelElectric | Fireplace PresentYes |
| Fireplace Total1 | Fireplace TypeOther - See remarks |
| FixtureCeiling fans | Bathrooms (Total)1 |
| Heating FuelElectric, Pellet | HeatingStove |
| Size Interior1707.8100 | Storeys Total1 |
| TypeHouse | Utility WaterDrilled Well, Well |
| Size Frontage120 ft | Access TypeWater access, Road access |
| AmenitiesBeach | SewerSeptic System |
| Size Depth125 ft |
| Level | Type | Dimensions |
|---|---|---|
| Basement | Recreation room | 23'3'' x 15'5'' |
| Basement | Other | 29'3'' x 18'10'' |
| Basement | Other | 8'3'' x 6'4'' |
| Main level | Primary Bedroom | 12'10'' x 19'5'' |
| Main level | Living room | 16'2'' x 15'11'' |
| Main level | Kitchen | 8'4'' x 13'11'' |
| Main level | Dining room | 8'4'' x 7'11'' |
| Main level | Bedroom | 9'6'' x 9'6'' |
| Main level | 4pc Bathroom | 8'5'' x 7'0'' |
Powered by SoldPress.

