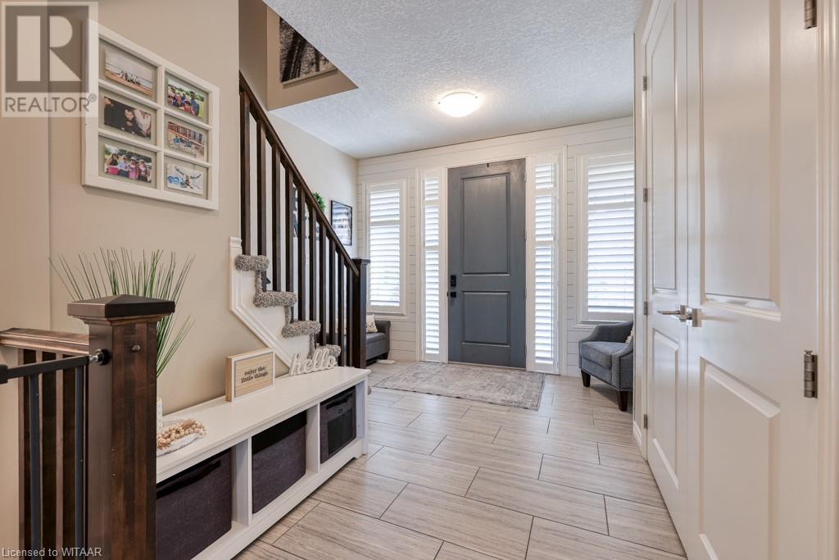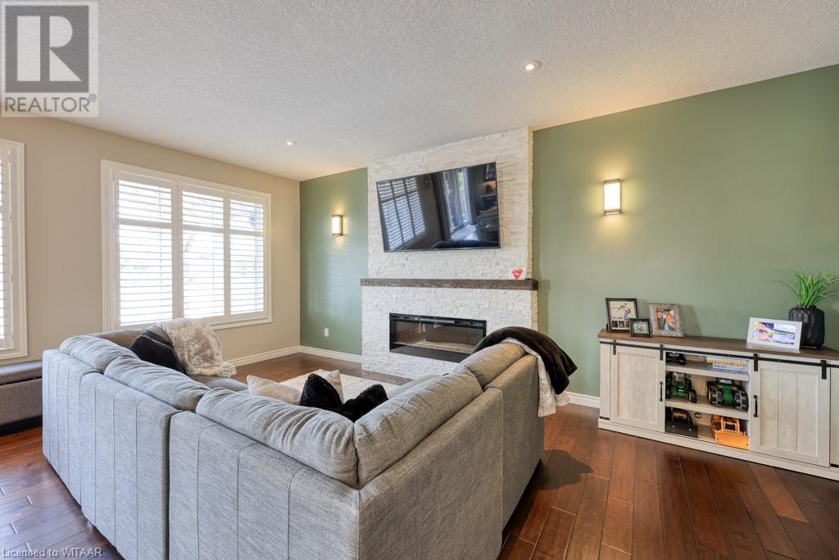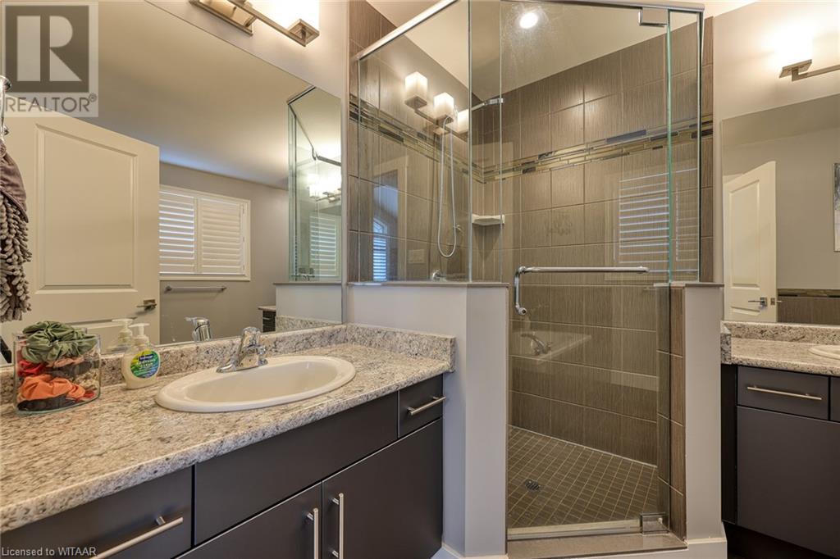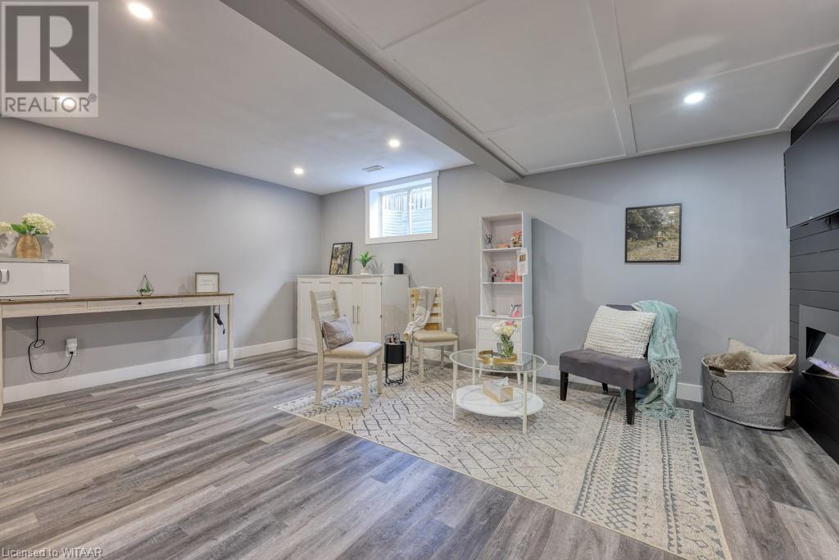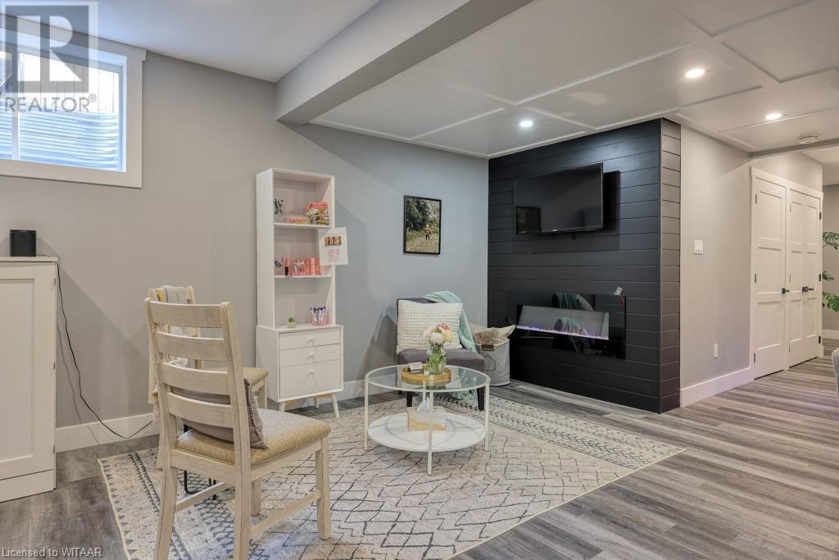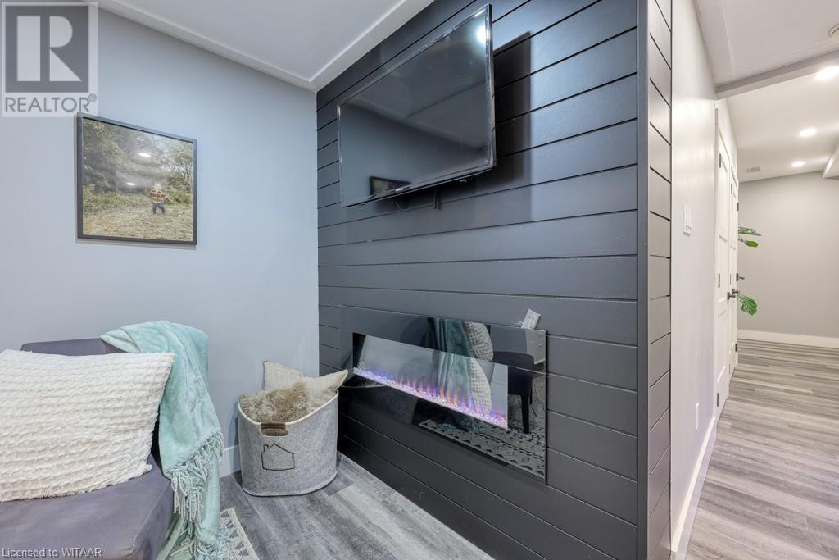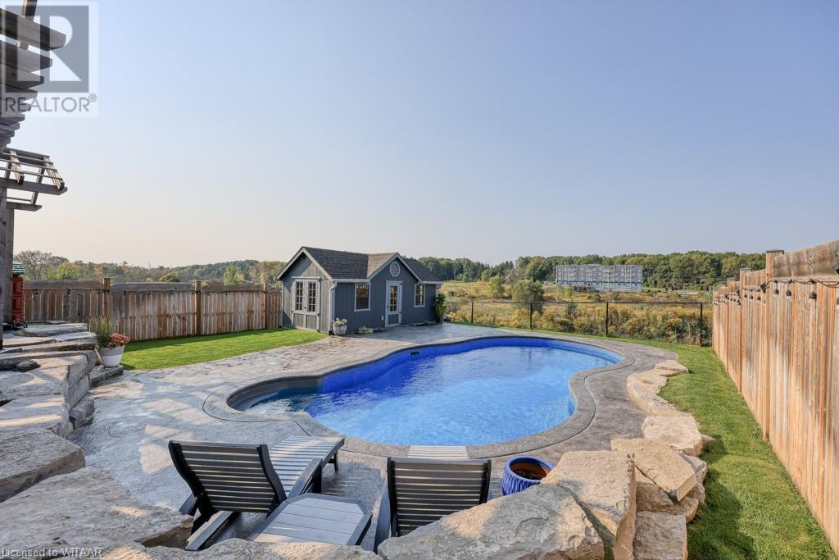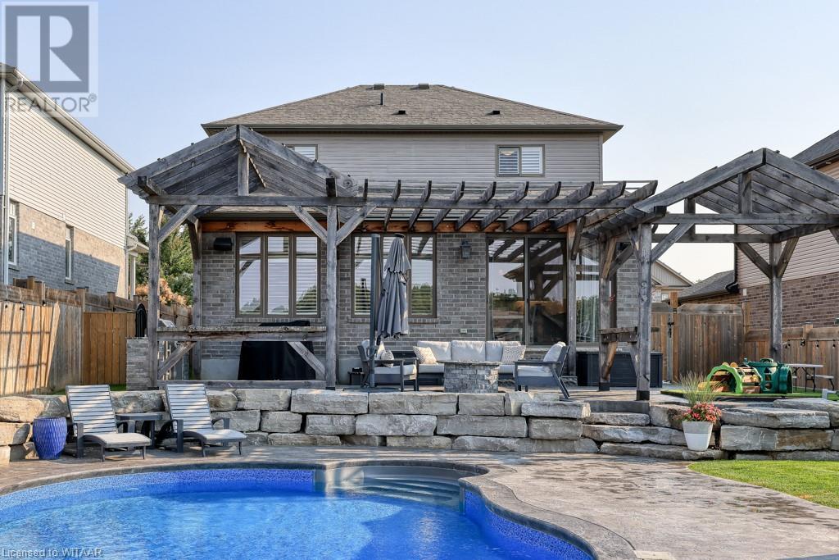16 Hartfield Street Ingersoll, Ontario N5C 0C5
$1,150,000
Everything you could want in a home and more. Welcome to 16 Hartfield St. Ingersoll. This beautiful turn-key home is a must see, located in a quiet established community conveniently located close to 401, schools, shopping, hospital & golf makes this location ideal. The curb appeal stands out as you walk up to the home with its oversize front door with covered porch to welcome you. The tastefully done laneway and landscaping with modern garage door as well as stamped concrete walkway show nothing was forgotten. Enter into a spacious foyer where the tall ceiling and custom interior doors provide a modern entrance. The main floor flows beautifully with its hardwood floors, and California shutters throughout the home. A stone fireplace accent wall anchors the space and adds warmth. The custom two-tone kitchen provides ample storage with a large pantry and the oversized island as well as additional beverage area make this the perfect spot to cook & entertain. Upstairs, there are 3 bedrooms with the Master bedroom featuring 5 pc ensuite and walk-in closet. Completing this level is another full bath as well as laundry. The finished basement provides additional storage, a spacious rec room with a fireplace, and the 4th bedroom with an additional bath. If you thought the inside was beautiful then all you have to do is step into the backyard oasis with Heated inground Salt Water Pool, stamped concrete surround newly sealed, outdoor bar/kitchen area with Granite. Fully fenced yard with irrigation system, Outdoor speakers as well as hot tub pad wired and ready to go, and a full dog run. A spacious pool house provides ample storage space. Did I mention NO rear neighbours as well Don't miss out seeing this stunning property. (id:53282)
Open House
This property has open houses!
2:00 pm
Ends at:4:00 pm
Property Details
| MLS® Number | 40647629 |
| Property Type | Single Family |
| AmenitiesNearBy | Golf Nearby, Hospital, Park, Schools, Shopping |
| CommunityFeatures | Quiet Area |
| EquipmentType | Water Heater |
| Features | Ravine, Backs On Greenbelt, Conservation/green Belt, Sump Pump, Automatic Garage Door Opener |
| ParkingSpaceTotal | 6 |
| PoolType | Inground Pool |
| RentalEquipmentType | Water Heater |
| Structure | Shed |
| ViewType | View |
Building
| BathroomTotal | 4 |
| BedroomsAboveGround | 3 |
| BedroomsBelowGround | 1 |
| BedroomsTotal | 4 |
| Appliances | Dishwasher, Garburator, Refrigerator, Stove, Water Softener, Microwave Built-in, Window Coverings, Wine Fridge, Garage Door Opener |
| ArchitecturalStyle | 2 Level |
| BasementDevelopment | Finished |
| BasementType | Full (finished) |
| ConstructedDate | 2017 |
| ConstructionStyleAttachment | Detached |
| CoolingType | Central Air Conditioning |
| ExteriorFinish | Brick, Concrete, Stone, Vinyl Siding |
| FireProtection | Monitored Alarm, Smoke Detectors |
| FireplaceFuel | Electric |
| FireplacePresent | Yes |
| FireplaceTotal | 2 |
| FireplaceType | Other - See Remarks |
| FoundationType | Poured Concrete |
| HalfBathTotal | 2 |
| HeatingFuel | Natural Gas |
| HeatingType | Forced Air |
| StoriesTotal | 2 |
| SizeInterior | 2738 Sqft |
| Type | House |
| UtilityWater | Municipal Water |
Parking
| Attached Garage |
Land
| AccessType | Highway Access, Highway Nearby |
| Acreage | No |
| LandAmenities | Golf Nearby, Hospital, Park, Schools, Shopping |
| Sewer | Municipal Sewage System |
| SizeDepth | 137 Ft |
| SizeFrontage | 50 Ft |
| SizeTotalText | Under 1/2 Acre |
| ZoningDescription | R1 |
Rooms
| Level | Type | Length | Width | Dimensions |
|---|---|---|---|---|
| Second Level | Primary Bedroom | 17'11'' x 14'10'' | ||
| Second Level | Bedroom | 12'2'' x 11'4'' | ||
| Second Level | Bedroom | 11'1'' x 11'4'' | ||
| Second Level | Full Bathroom | Measurements not available | ||
| Second Level | 4pc Bathroom | Measurements not available | ||
| Basement | Utility Room | 6'11'' x 8'6'' | ||
| Basement | Recreation Room | 18'11'' x 19'2'' | ||
| Basement | Bedroom | 9'6'' x 10'8'' | ||
| Basement | 2pc Bathroom | Measurements not available | ||
| Main Level | Living Room | 15'4'' x 19'2'' | ||
| Main Level | Kitchen | 14'0'' x 11'3'' | ||
| Main Level | Foyer | 12'4'' x 5'6'' | ||
| Main Level | Dining Room | 14'0'' x 8'9'' | ||
| Main Level | 2pc Bathroom | Measurements not available |
https://www.realtor.ca/real-estate/27421229/16-hartfield-street-ingersoll
Interested?
Contact us for more information
Michelle Kirwin
Salesperson
865 Dundas Street
Woodstock, Ontario N4S 1G8







