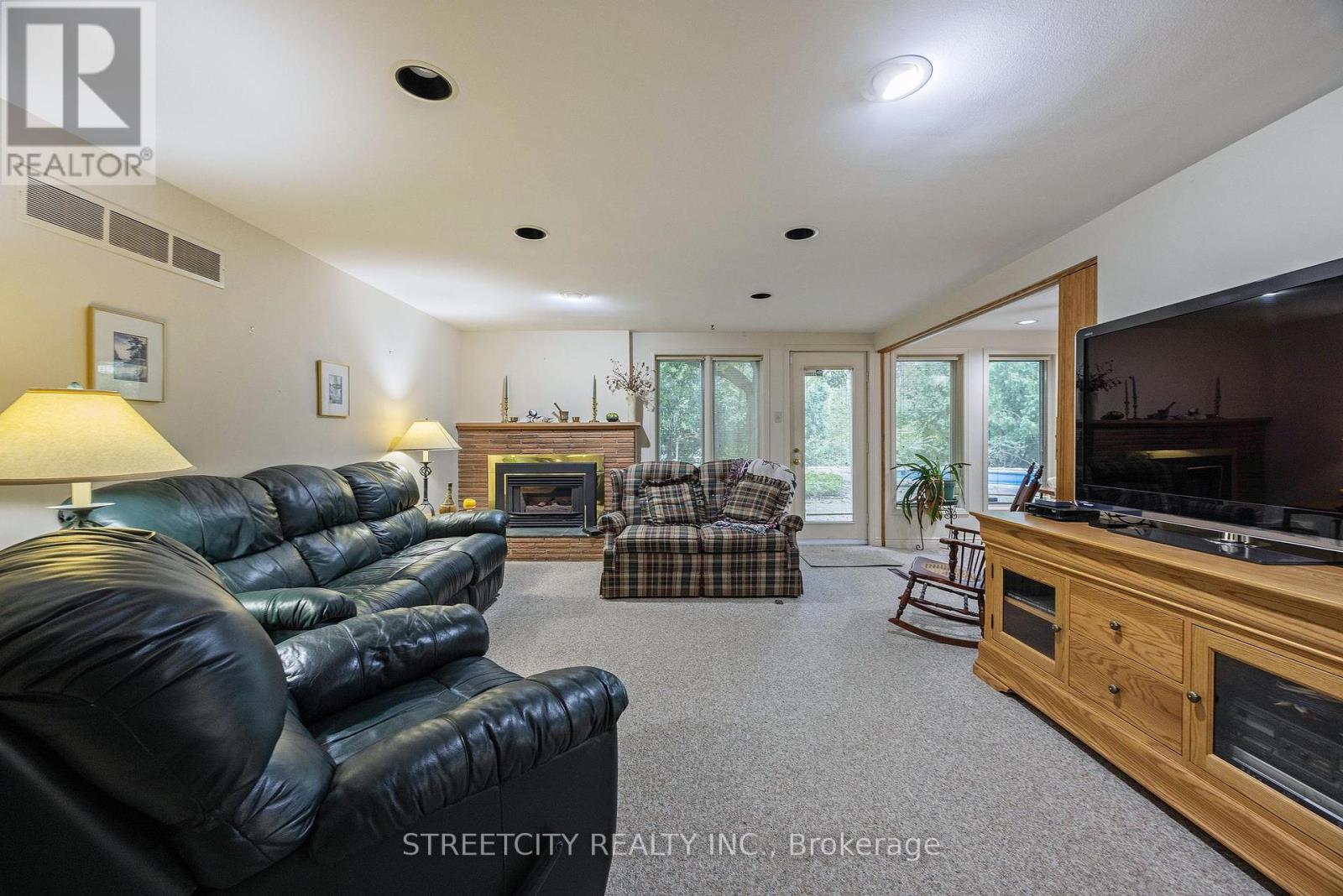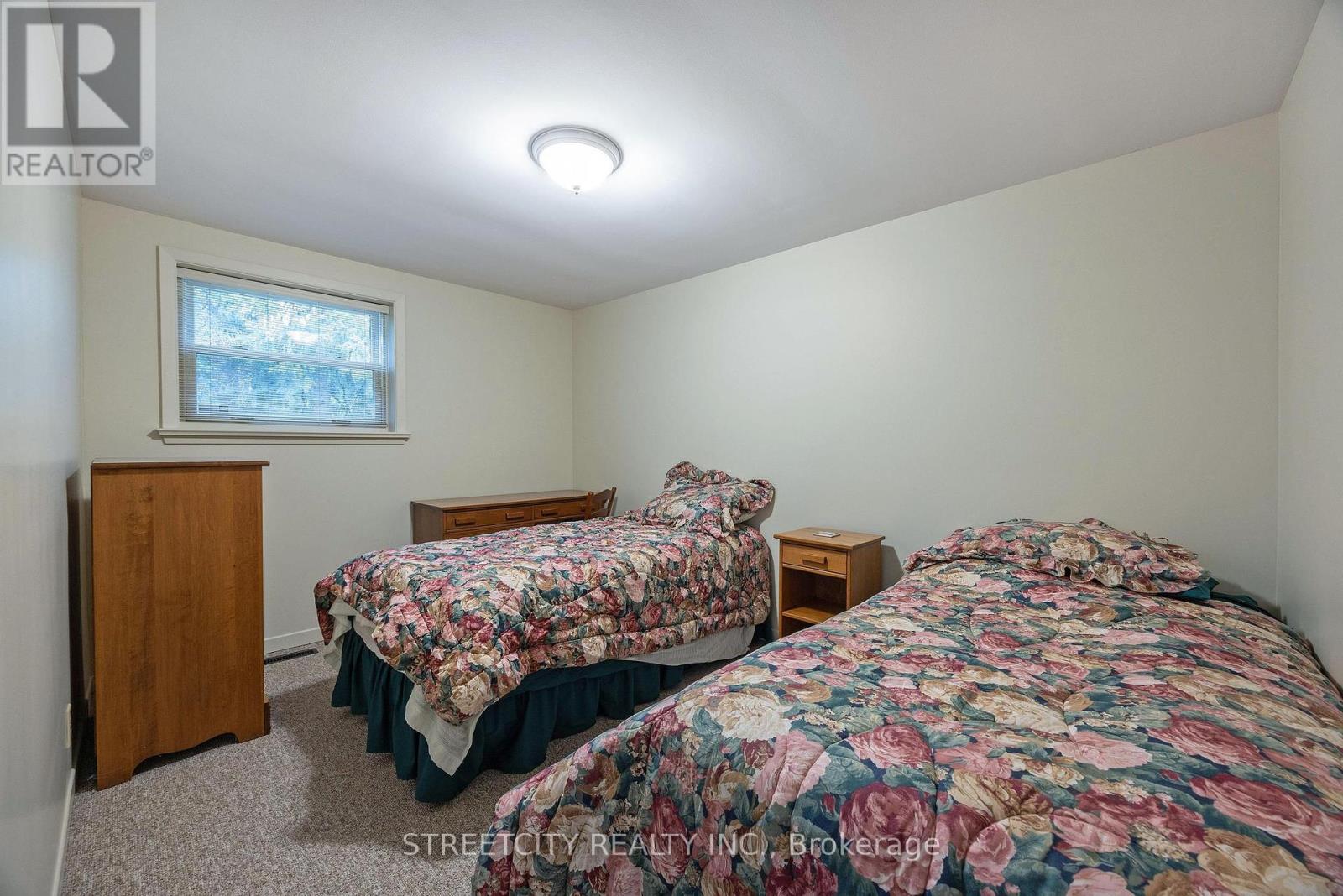1563 Mcclure Drive London, Ontario N6G 2L1
$999,900
Rare Sale! Original 4 bedroom 1 floor built in 1956 and 1st offered by 2nd owner in prestigious North London. So much opportunity to either build or renovate your dream home on this gorgeous 150' lot beautifully landscaped with completely refurbished concrete pool and updated equipment. This home offers a tremendous amount of space on both the main floor and full walk out basement with separate entrance front both the front and rear of home which gives families many possibilities to create 2 independent spaces. Close to UH hospital prestigious UWO university Masonville Mall and many other amenities. Rare and wonderful opportunity! (id:53282)
Property Details
| MLS® Number | X9379996 |
| Property Type | Single Family |
| Community Name | North A |
| AmenitiesNearBy | Hospital, Park, Place Of Worship, Public Transit |
| Features | Ravine, Sump Pump |
| ParkingSpaceTotal | 8 |
| PoolType | Inground Pool |
Building
| BathroomTotal | 4 |
| BedroomsAboveGround | 1 |
| BedroomsBelowGround | 3 |
| BedroomsTotal | 4 |
| Appliances | Dishwasher, Microwave, Refrigerator, Stove, Window Coverings |
| ArchitecturalStyle | Bungalow |
| BasementDevelopment | Finished |
| BasementFeatures | Walk Out |
| BasementType | N/a (finished) |
| ConstructionStyleAttachment | Detached |
| CoolingType | Central Air Conditioning |
| ExteriorFinish | Brick |
| FireplacePresent | Yes |
| FoundationType | Poured Concrete |
| HalfBathTotal | 1 |
| HeatingFuel | Natural Gas |
| HeatingType | Forced Air |
| StoriesTotal | 1 |
| SizeInterior | 1999.983 - 2499.9795 Sqft |
| Type | House |
| UtilityWater | Municipal Water |
Parking
| Attached Garage |
Land
| Acreage | No |
| LandAmenities | Hospital, Park, Place Of Worship, Public Transit |
| Sewer | Sanitary Sewer |
| SizeDepth | 120 Ft ,6 In |
| SizeFrontage | 150 Ft ,10 In |
| SizeIrregular | 150.9 X 120.5 Ft |
| SizeTotalText | 150.9 X 120.5 Ft|under 1/2 Acre |
Rooms
| Level | Type | Length | Width | Dimensions |
|---|---|---|---|---|
| Lower Level | Bedroom 4 | 3.8 m | 2.8 m | 3.8 m x 2.8 m |
| Lower Level | Bathroom | Measurements not available | ||
| Lower Level | Bedroom 2 | 4 m | 3 m | 4 m x 3 m |
| Lower Level | Bedroom 3 | 4 m | 3.7 m | 4 m x 3.7 m |
| Main Level | Foyer | 4.2 m | 2.3 m | 4.2 m x 2.3 m |
| Main Level | Primary Bedroom | 4.1 m | 4 m | 4.1 m x 4 m |
| Main Level | Bathroom | Measurements not available | ||
| Main Level | Kitchen | 6.1 m | 2.7 m | 6.1 m x 2.7 m |
| Main Level | Dining Room | 5.1 m | 4.1 m | 5.1 m x 4.1 m |
| Main Level | Family Room | 7.9 m | 4 m | 7.9 m x 4 m |
| Main Level | Den | 3 m | 2.8 m | 3 m x 2.8 m |
Utilities
| Cable | Installed |
| Sewer | Installed |
https://www.realtor.ca/real-estate/27497799/1563-mcclure-drive-london-north-a
Interested?
Contact us for more information
Sam Meddaoui
Salesperson
519 York Street
London, Ontario N6B 1R4










































