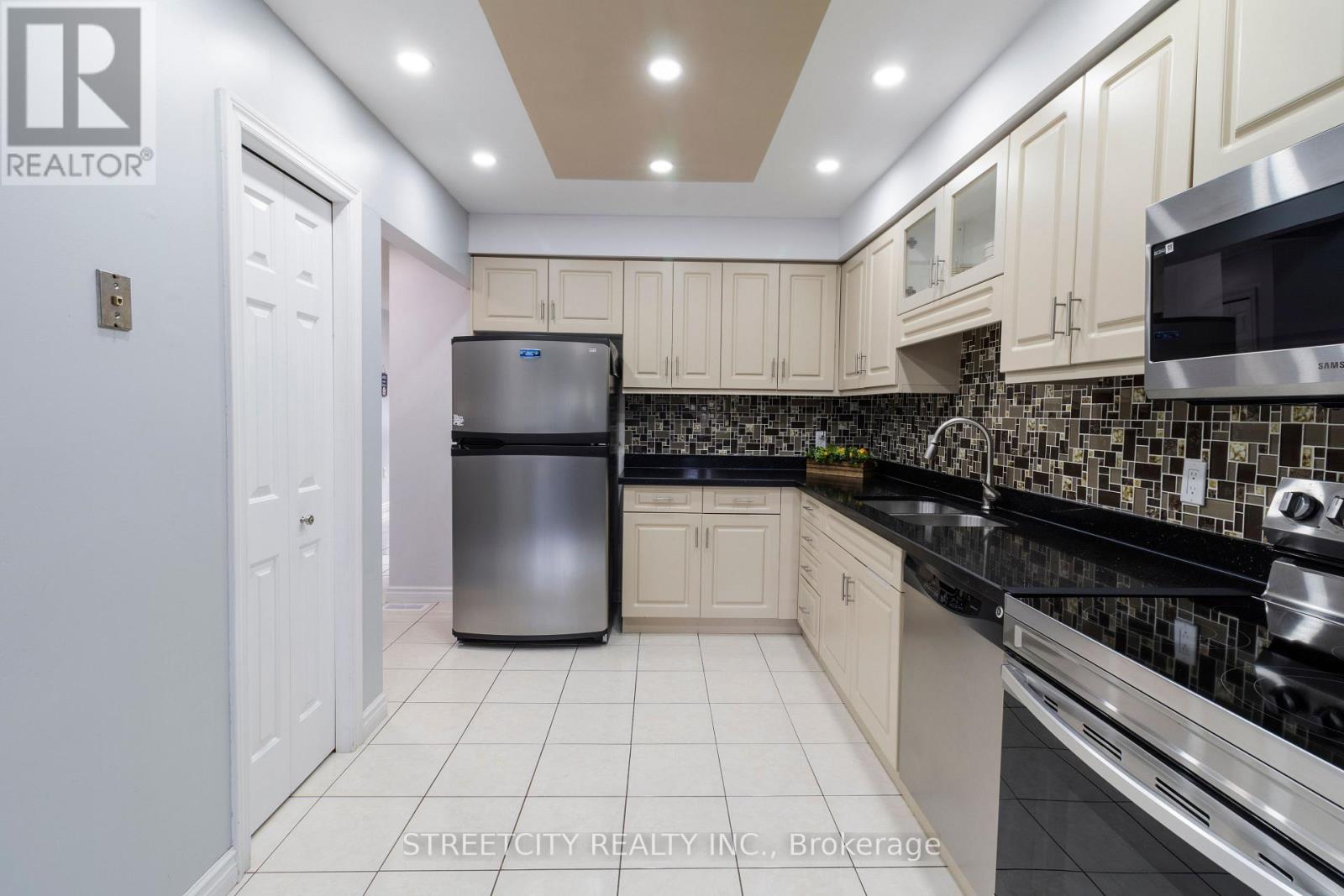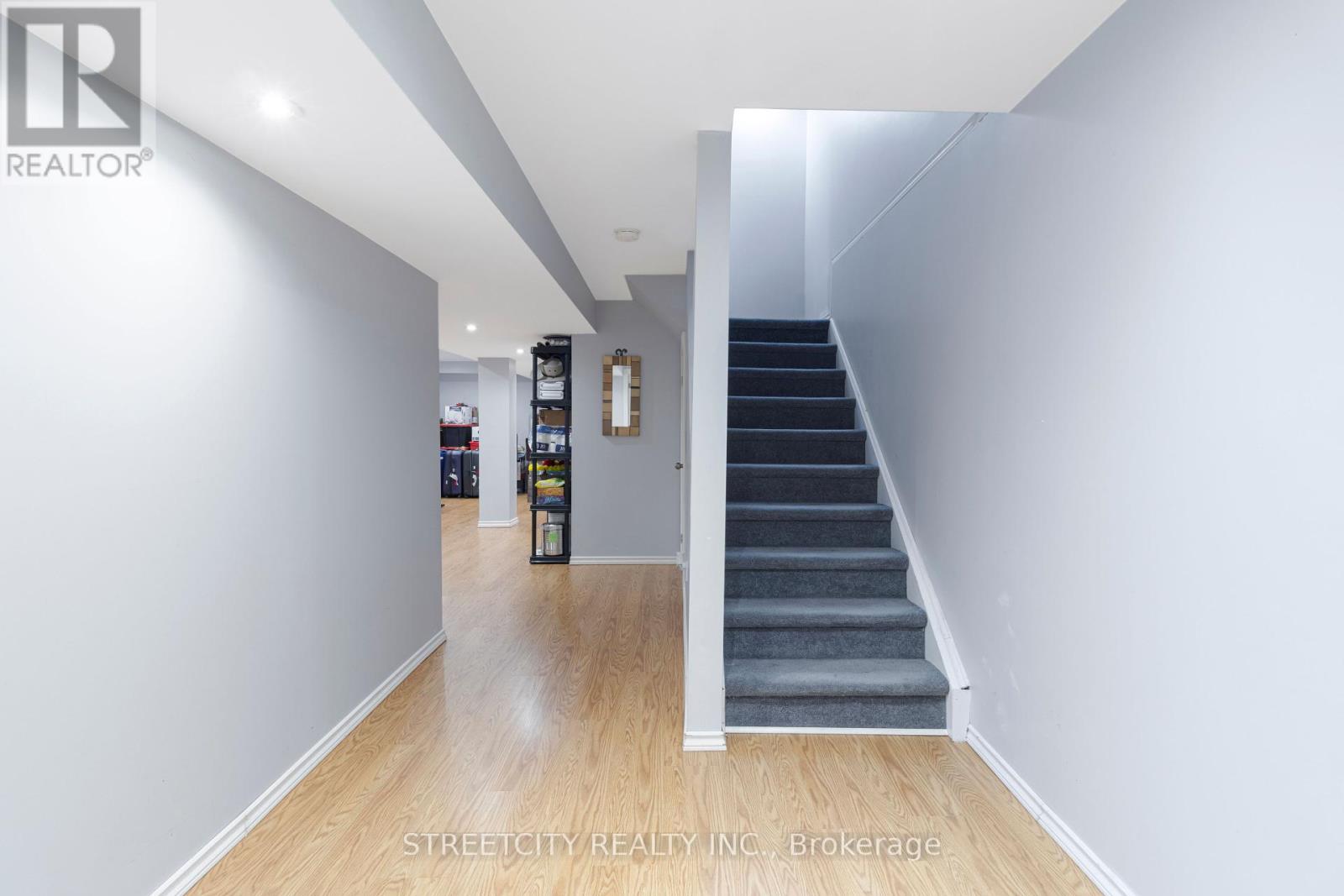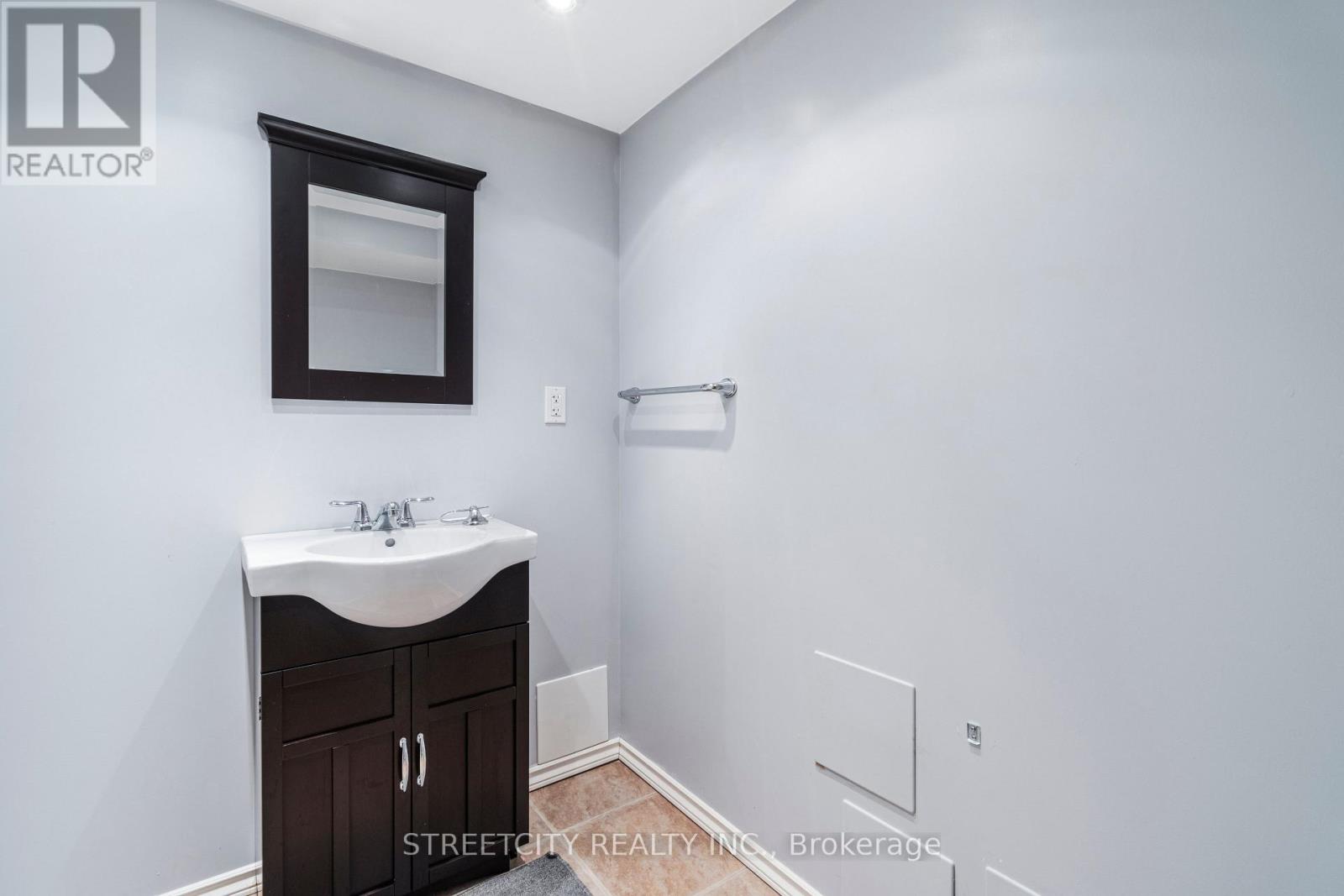3 Bedroom
4 Bathroom
1499.9875 - 1999.983 sqft
Fireplace
Central Air Conditioning
Forced Air
$769,900
Welcome to this meticulously maintained freehold 2-story townhome in one of Hamilton's most sought-after neighborhoods. With nearly 1,700 sqft above ground plus a fully finished basement, this freshly painted home offers 3 spacious bedrooms, 4 washrooms, and numerous recent upgrades that provide outstanding value and peace of mind. The main floor features a modern kitchen updated in 2020, an inviting family room, and a separate dining area that opens onto a private backyard with a deck backing onto a park for extra privacy. Upstairs, the master bedroom includes an ensuite, while two additional bedrooms offer ample space and another full washroom. The finished basement provides a cozy rec room and a 2-piece bath, perfect for extra living space. Recently refreshed with new flooring throughout (2024), this home also boasts significant updates: windows (2018), roof (2021), furnace (2022), and driveway (2023). This property is rare at an excellent price, promising minimal future expenses! **** EXTRAS **** Stove and Over the range Microwave (2023) (id:53282)
Property Details
|
MLS® Number
|
X9511993 |
|
Property Type
|
Single Family |
|
Community Name
|
Greeningdon |
|
AmenitiesNearBy
|
Park |
|
Features
|
Ravine, Carpet Free |
|
ParkingSpaceTotal
|
3 |
Building
|
BathroomTotal
|
4 |
|
BedroomsAboveGround
|
3 |
|
BedroomsTotal
|
3 |
|
Appliances
|
Garage Door Opener Remote(s), Water Heater, Dishwasher, Dryer, Microwave, Range, Refrigerator, Stove, Washer |
|
BasementDevelopment
|
Finished |
|
BasementType
|
N/a (finished) |
|
ConstructionStyleAttachment
|
Attached |
|
CoolingType
|
Central Air Conditioning |
|
ExteriorFinish
|
Brick, Vinyl Siding |
|
FireplacePresent
|
Yes |
|
FoundationType
|
Poured Concrete |
|
HalfBathTotal
|
2 |
|
HeatingFuel
|
Natural Gas |
|
HeatingType
|
Forced Air |
|
StoriesTotal
|
2 |
|
SizeInterior
|
1499.9875 - 1999.983 Sqft |
|
Type
|
Row / Townhouse |
|
UtilityWater
|
Municipal Water |
Parking
Land
|
Acreage
|
No |
|
LandAmenities
|
Park |
|
Sewer
|
Sanitary Sewer |
|
SizeDepth
|
105 Ft |
|
SizeFrontage
|
19 Ft ,8 In |
|
SizeIrregular
|
19.7 X 105 Ft |
|
SizeTotalText
|
19.7 X 105 Ft|under 1/2 Acre |
|
ZoningDescription
|
Rt-30 |
Rooms
| Level |
Type |
Length |
Width |
Dimensions |
|
Second Level |
Primary Bedroom |
6.1 m |
2.9 m |
6.1 m x 2.9 m |
|
Second Level |
Bedroom 2 |
4.35 m |
2.95 m |
4.35 m x 2.95 m |
|
Second Level |
Bedroom 3 |
4.26 m |
2.74 m |
4.26 m x 2.74 m |
|
Second Level |
Bathroom |
|
|
Measurements not available |
|
Second Level |
Bathroom |
|
|
Measurements not available |
|
Basement |
Recreational, Games Room |
7 m |
5.5 m |
7 m x 5.5 m |
|
Basement |
Bathroom |
|
|
Measurements not available |
|
Main Level |
Family Room |
5.6 m |
3.1 m |
5.6 m x 3.1 m |
|
Main Level |
Kitchen |
4.7 m |
2.4 m |
4.7 m x 2.4 m |
|
Main Level |
Dining Room |
3.3 m |
2.6 m |
3.3 m x 2.6 m |
|
Main Level |
Foyer |
4.1 m |
1.8 m |
4.1 m x 1.8 m |
Utilities
https://www.realtor.ca/real-estate/27583627/156-dicenzo-drive-hamilton-greeningdon-greeningdon

































