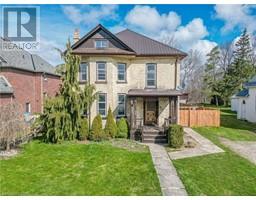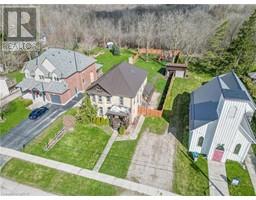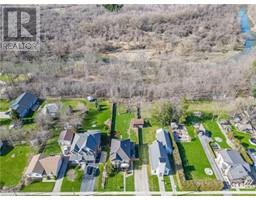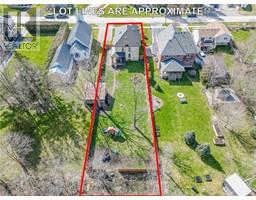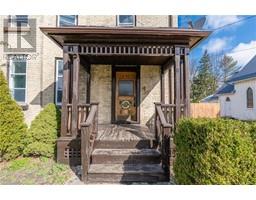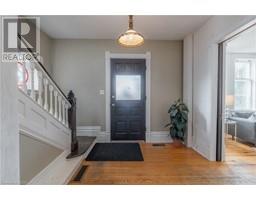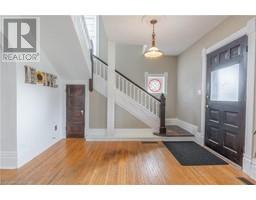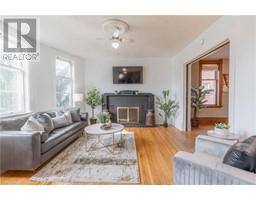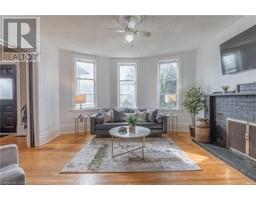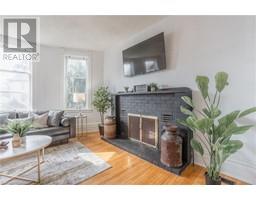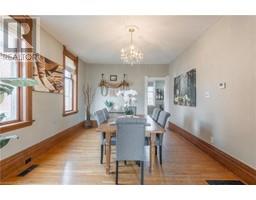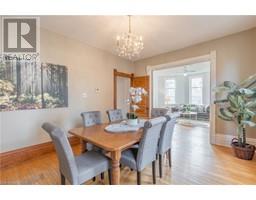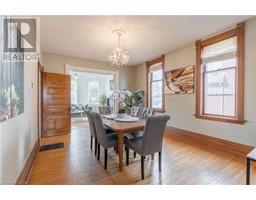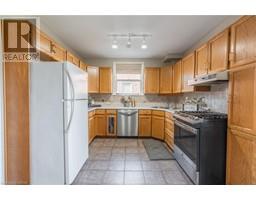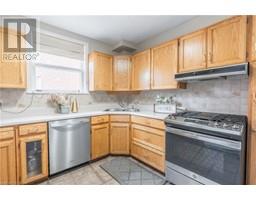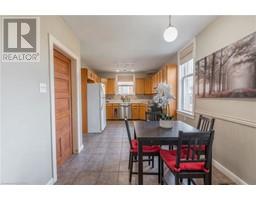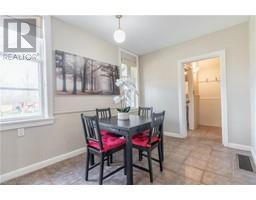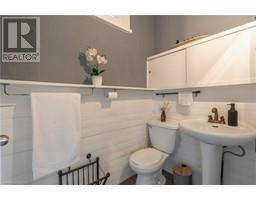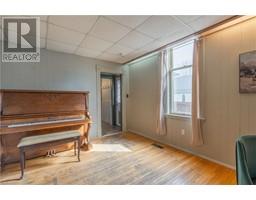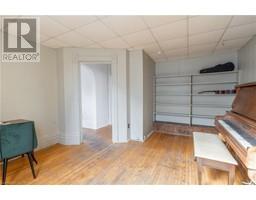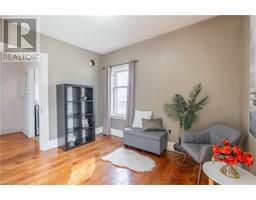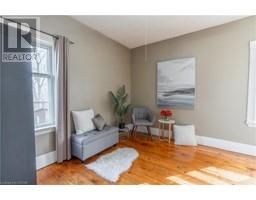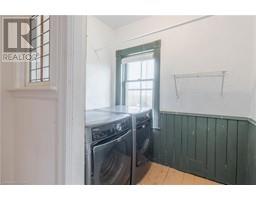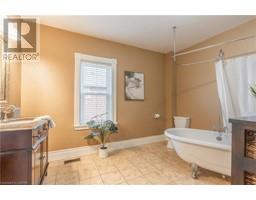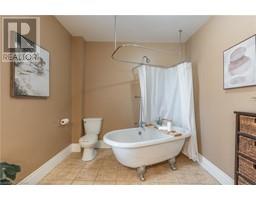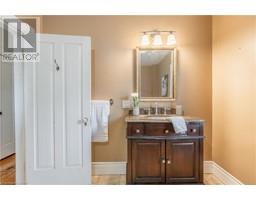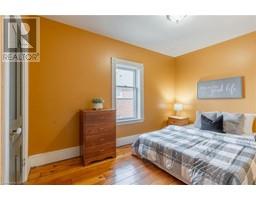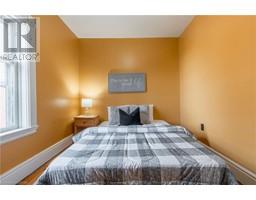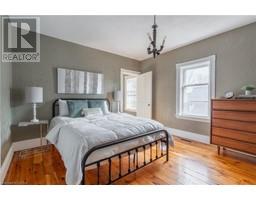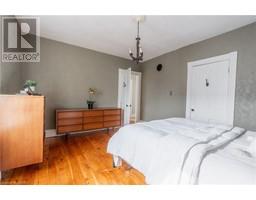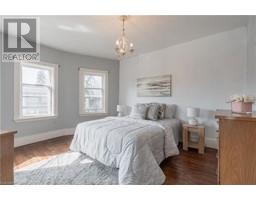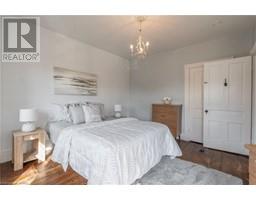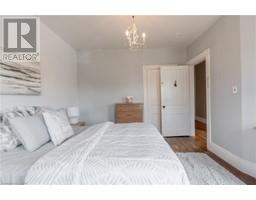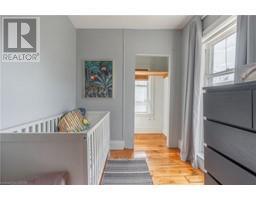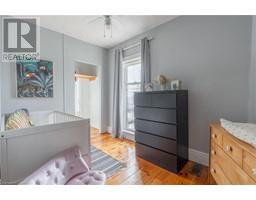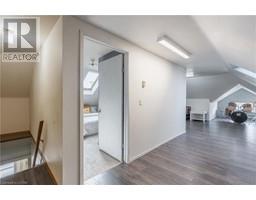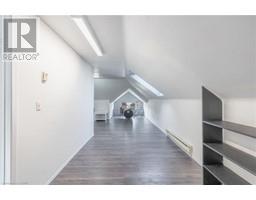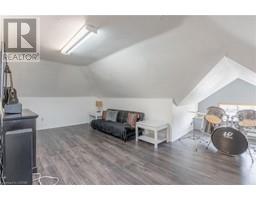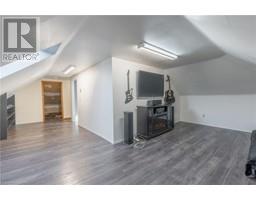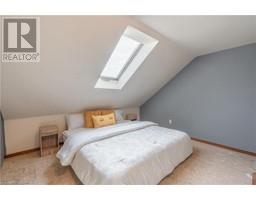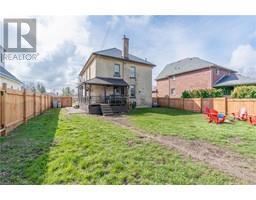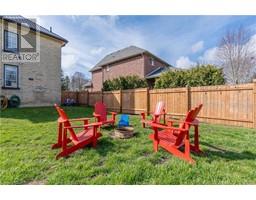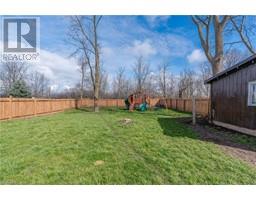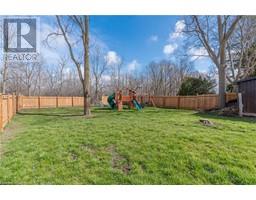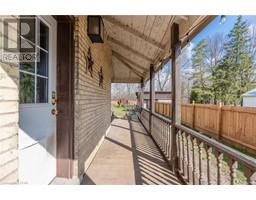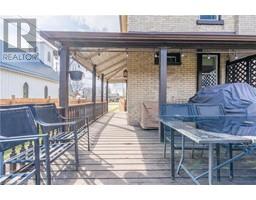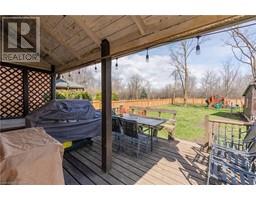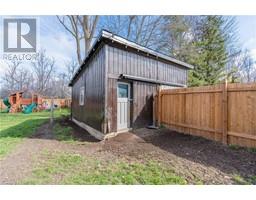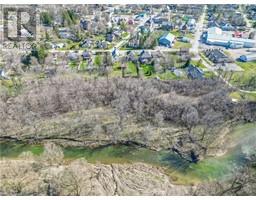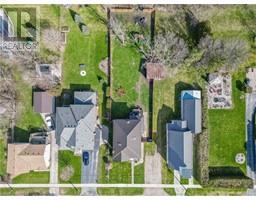| Bathrooms2 | Bedrooms5 |
| Property TypeSingle Family | Built in1921 |
| Building Area2898 |
|
Welcome to your enchanting retreat in the serene village of Ailsa Craig. Nestled on a quiet street backing onto the Ausable River, this spacious home exudes character and warmth, surrounded by mature trees and a fenced-in lot for privacy and tranquility. Step inside to discover a bright and inviting living space filled with natural light, original hardwood floors throughout with high ceilings that add to the sense of openness. The living room, featuring a wood-burning fireplace, sets the tone for cozy gatherings with friends and family. The kitchen offers a functional layout, featuring natural wood cabinetry and oversized windows overlooking the lush backyard. With four bedrooms on the second level, there's ample space for family, guests, or flexible use such as an office. The third floor provides a versatile loft area, partially finished, ideal for a recreational room or an extra bedroom. Downstairs, the basement offers additional wood stove and storage space. Outside, the expansive yard invites outdoor enjoyment, with the soothing sounds of the river and the beauty of nature as your backdrop. Enjoy a large deck where you can entertain with family and friends. The home's exterior, crafted from yellow brick, adds to its character and charm, blending seamlessly with the mature trees that surround the property. Located in Ailsa Craig, this home provides a peaceful escape from city life while still offering convenient access to amenities and nearby attractions. This property offers a rare opportunity to own a piece of history in a truly idyllic setting. Don't miss your chance to experience the timeless remarkable home – schedule a showing today and make it yours. (id:53282) Please visit : Multimedia link for more photos and information |
| Amenities NearbyBeach, Golf Nearby, Park, Place of Worship, Playground, Schools | CommunicationFiber |
| Community FeaturesQuiet Area, Community Centre, School Bus | EquipmentWater Heater |
| FeaturesVisual exposure, Ravine, Conservation/green belt, Crushed stone driveway, Country residential | OwnershipFreehold |
| Parking Spaces2 | Rental EquipmentWater Heater |
| StructureShed, Porch | TransactionFor sale |
| Zoning DescriptionR1 |
| Bedrooms Main level5 | Bedrooms Lower level0 |
| AppliancesDishwasher, Dryer, Microwave, Washer, Gas stove(s) | Architectural Style3 Level |
| Basement DevelopmentUnfinished | BasementFull (Unfinished) |
| Constructed Date1921 | Construction Style AttachmentDetached |
| CoolingCentral air conditioning | Exterior FinishBrick |
| Fireplace FuelWood | Fireplace PresentYes |
| Fireplace Total2 | Fireplace TypeOther - See remarks |
| FixtureCeiling fans | FoundationStone |
| Bathrooms (Half)1 | Bathrooms (Total)2 |
| Heating FuelNatural gas | HeatingForced air |
| Size Interior2898.0000 | Storeys Total3 |
| TypeHouse | Utility WaterMunicipal water |
| Size Frontage58 ft | AmenitiesBeach, Golf Nearby, Park, Place of Worship, Playground, Schools |
| FenceFence | Landscape FeaturesLandscaped |
| SewerMunicipal sewage system | Size Depth250 ft |
| Level | Type | Dimensions |
|---|---|---|
| Second level | Bedroom | 7'5'' x 12'0'' |
| Second level | Laundry room | 4'10'' x 7'10'' |
| Second level | Bedroom | 13'11'' x 10'10'' |
| Second level | Bedroom | 12'6'' x 8'6'' |
| Second level | Storage | 11'10'' x 10'11'' |
| Second level | Primary Bedroom | 13'8'' x 12'0'' |
| Second level | 3pc Bathroom | 8'6'' x 11'9'' |
| Third level | Bedroom | 33'4'' x 19'11'' |
| Main level | 2pc Bathroom | 6'2'' x 4'0'' |
| Main level | Office | 13'9'' x 15'3'' |
| Main level | Kitchen | 10'10'' x 20'10'' |
| Main level | Dining room | 15'4'' x 11'10'' |
| Main level | Living room | 15'1'' x 14'9'' |
Powered by SoldPress.

