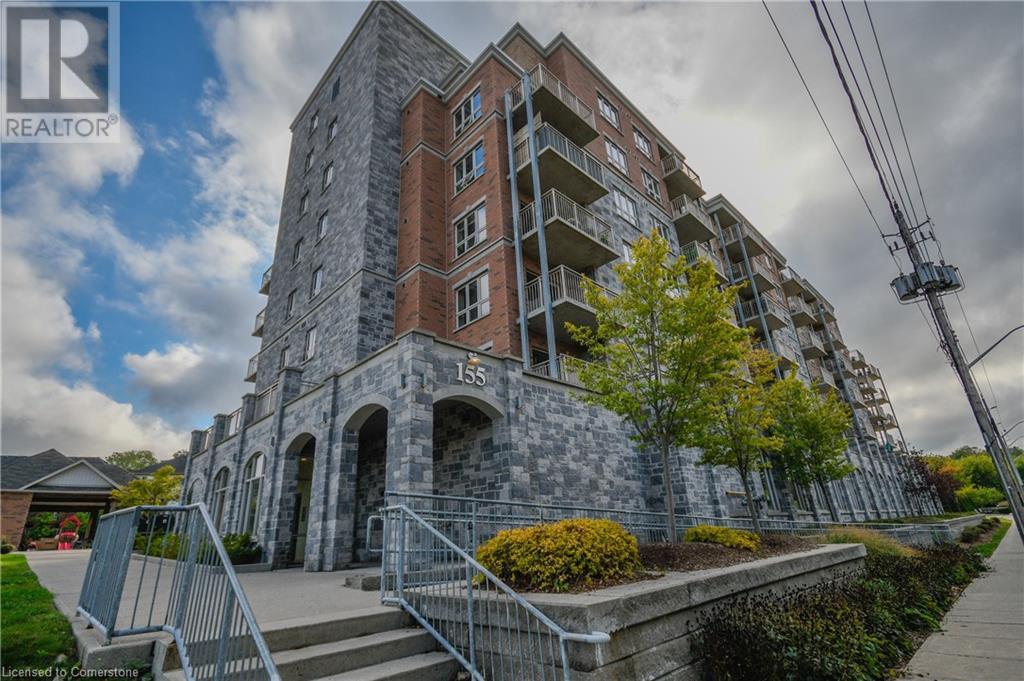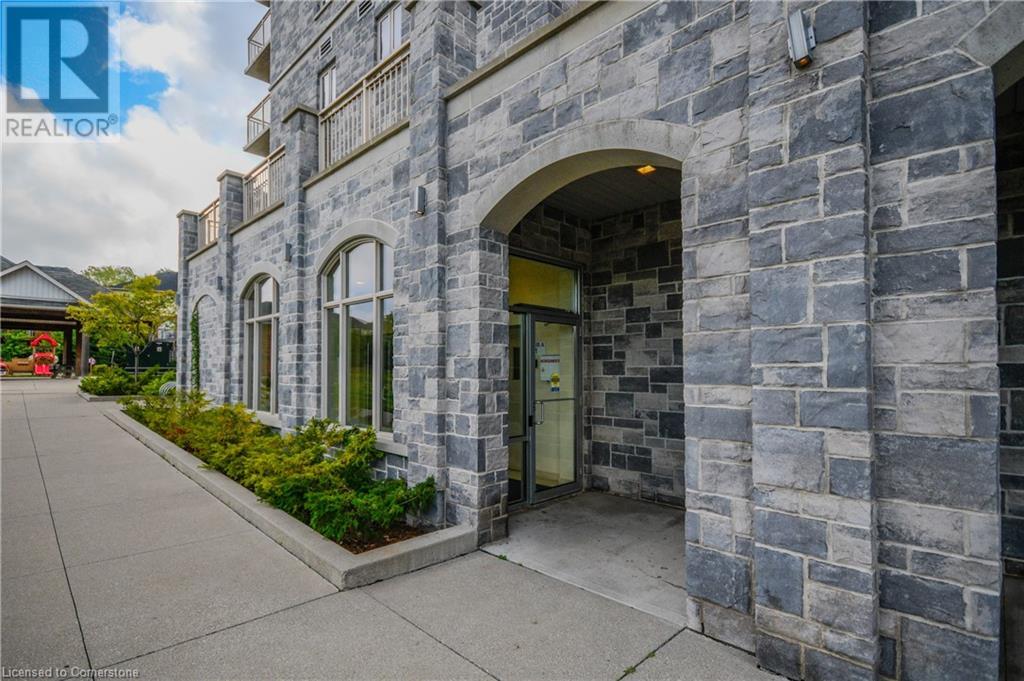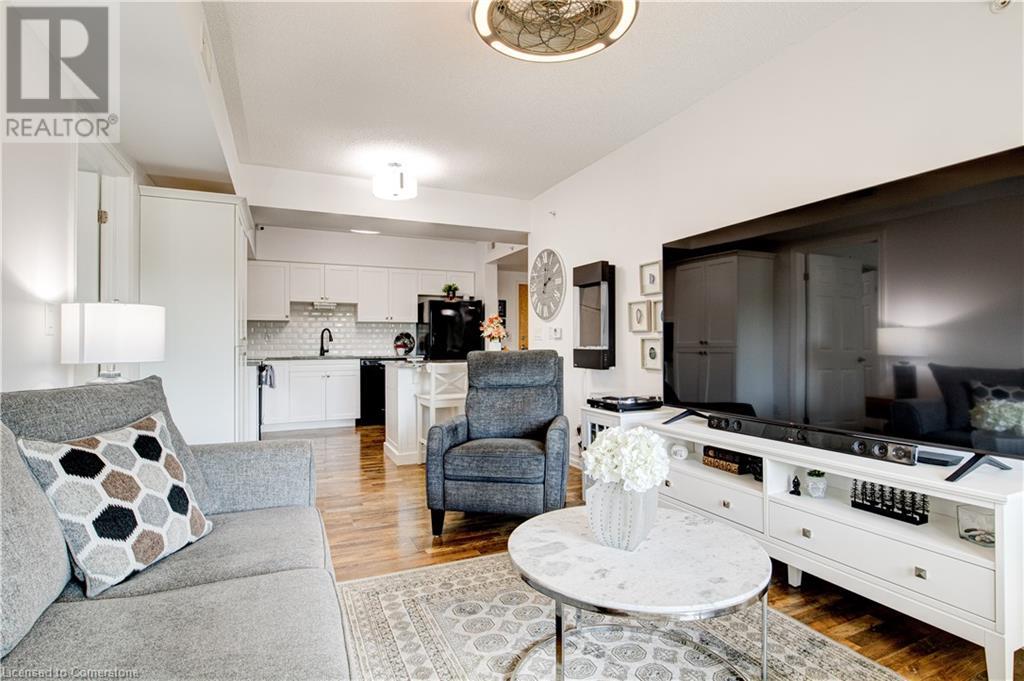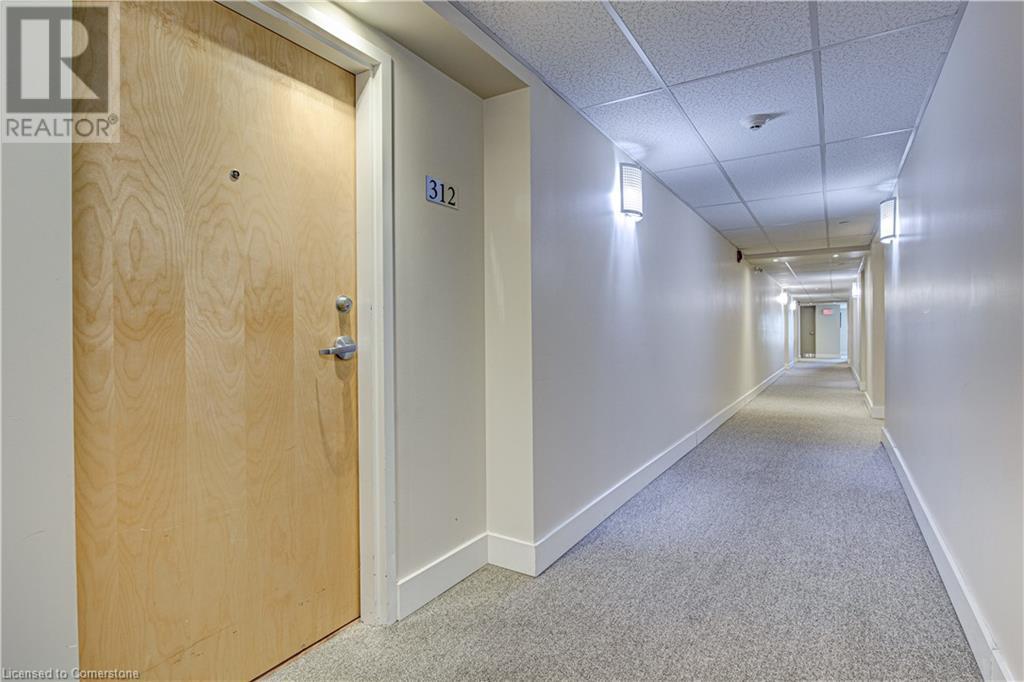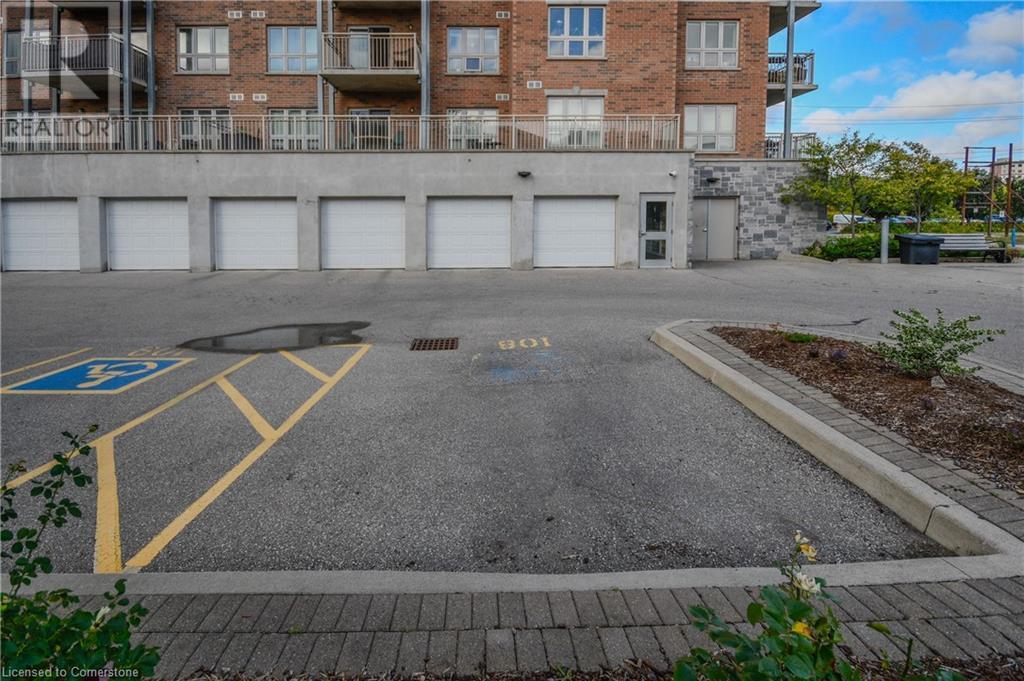155 Water Street S Unit# 312 Cambridge, Ontario N1R 3E3
$509,900Maintenance, Insurance, Common Area Maintenance, Landscaping, Property Management, Parking
$465 Monthly
Maintenance, Insurance, Common Area Maintenance, Landscaping, Property Management, Parking
$465 MonthlyPride of ownership shines in this beautifully maintained 2-bedroom, 2-bathroom condo with stunning views of the Grand River. The open-concept living space features a modern kitchen with granite countertops, a granite island, tiled backsplash, and pantry. The living room offers a cozy electric fireplace with a sliding door that leads to the balcony. The primary bedroom includes a custom walk-in closet, with a full 4-piece ensuite, while the second bedroom offers double closets. Enjoy the convenience of in-suite laundry and an exclusive parking spot closest to the backdoor entrance (#108). Built in 2015, this condo offers a rooftop terrace with BBQ, playground, elevator, and visitor parking. Ideally located, just a short walk to downtown and the vibrant Gaslight District. All amenities are close by! Book your showing today!! (id:53282)
Property Details
| MLS® Number | 40661060 |
| Property Type | Single Family |
| AmenitiesNearBy | Golf Nearby, Hospital, Park, Place Of Worship, Playground, Public Transit, Schools, Shopping |
| CommunityFeatures | Community Centre, School Bus |
| Features | Balcony |
| ParkingSpaceTotal | 1 |
| ViewType | River View |
Building
| BathroomTotal | 2 |
| BedroomsAboveGround | 2 |
| BedroomsTotal | 2 |
| Appliances | Dishwasher, Dryer, Refrigerator, Stove, Washer, Microwave Built-in |
| BasementType | None |
| ConstructedDate | 2015 |
| ConstructionStyleAttachment | Attached |
| CoolingType | Central Air Conditioning |
| ExteriorFinish | Brick, Stone |
| Fixture | Ceiling Fans |
| HeatingType | Forced Air, Heat Pump |
| StoriesTotal | 1 |
| SizeInterior | 890 Sqft |
| Type | Apartment |
| UtilityWater | Municipal Water |
Parking
| Visitor Parking |
Land
| Acreage | No |
| LandAmenities | Golf Nearby, Hospital, Park, Place Of Worship, Playground, Public Transit, Schools, Shopping |
| Sewer | Municipal Sewage System |
| SizeTotalText | Unknown |
| ZoningDescription | C1rm1 |
Rooms
| Level | Type | Length | Width | Dimensions |
|---|---|---|---|---|
| Main Level | Bedroom | 12'9'' x 8'11'' | ||
| Main Level | Full Bathroom | 8'10'' x 5'1'' | ||
| Main Level | Other | 8'10'' x 6'7'' | ||
| Main Level | Primary Bedroom | 14'4'' x 8'10'' | ||
| Main Level | Living Room | 14'7'' x 10'5'' | ||
| Main Level | 4pc Bathroom | 8'11'' x 5'0'' | ||
| Main Level | Kitchen | 12'0'' x 11'6'' | ||
| Main Level | Foyer | 8'6'' x 5'8'' |
https://www.realtor.ca/real-estate/27526485/155-water-street-s-unit-312-cambridge
Interested?
Contact us for more information
Andrew Nogueira
Salesperson
766 Old Hespeler Rd
Cambridge, Ontario N3H 5L8

