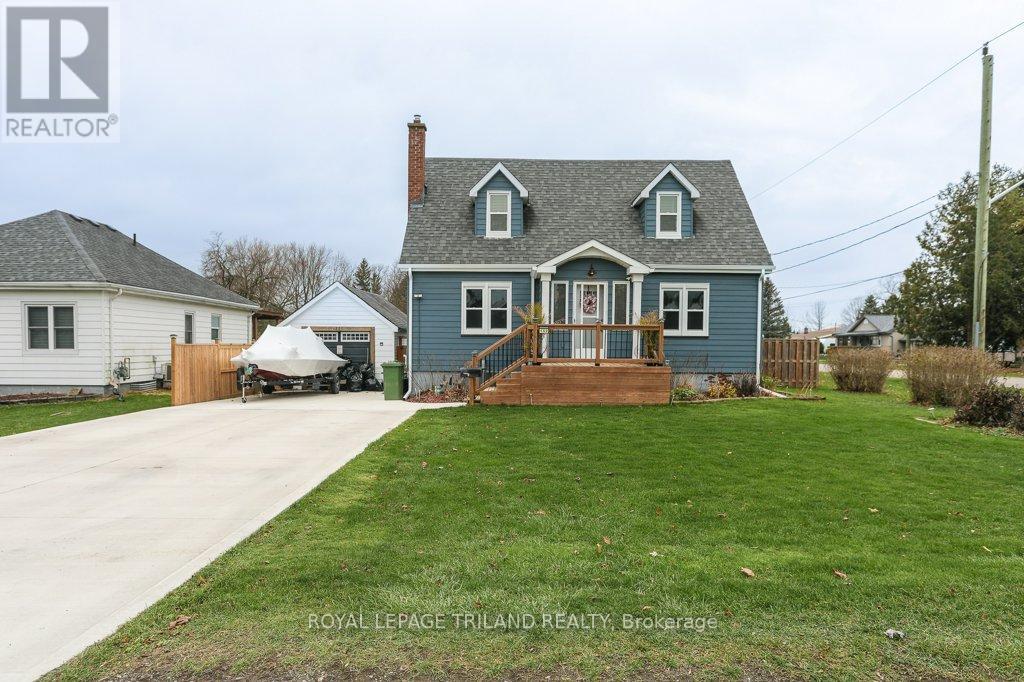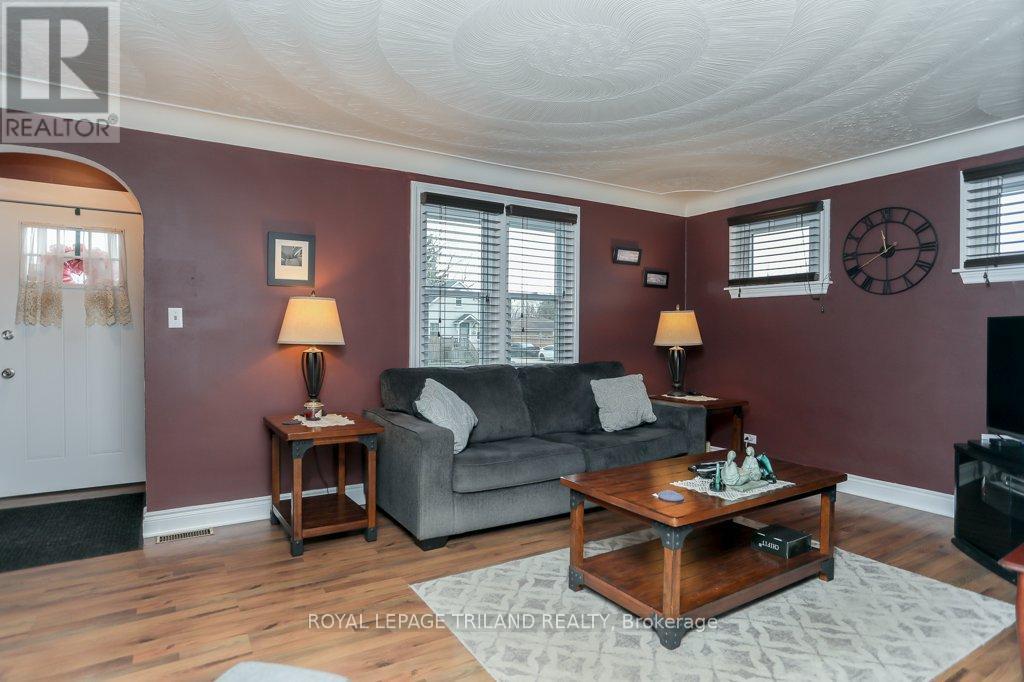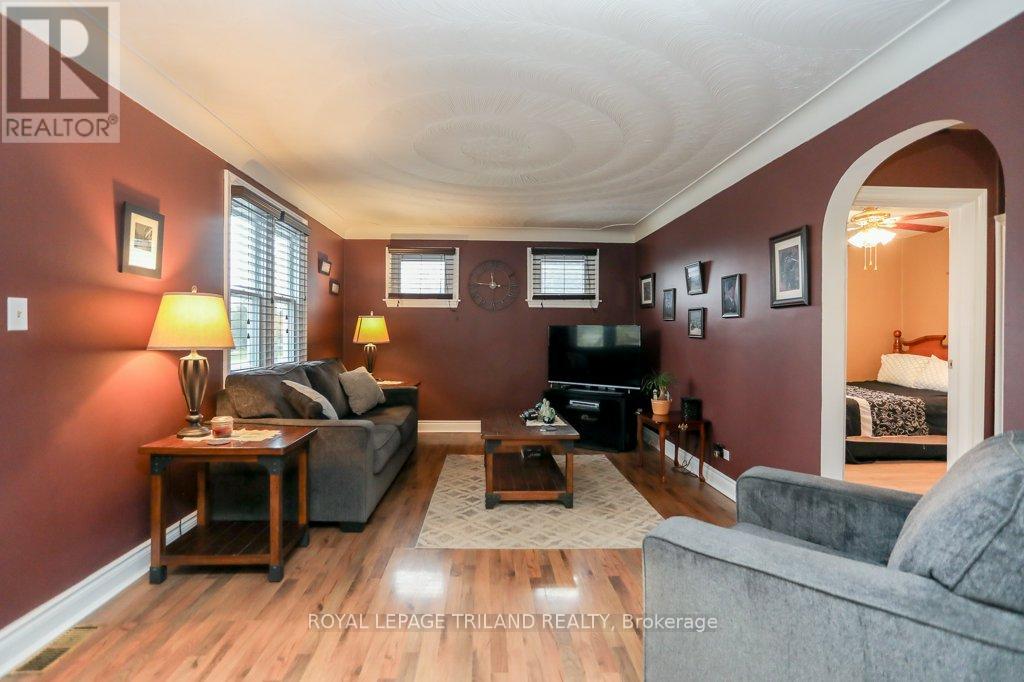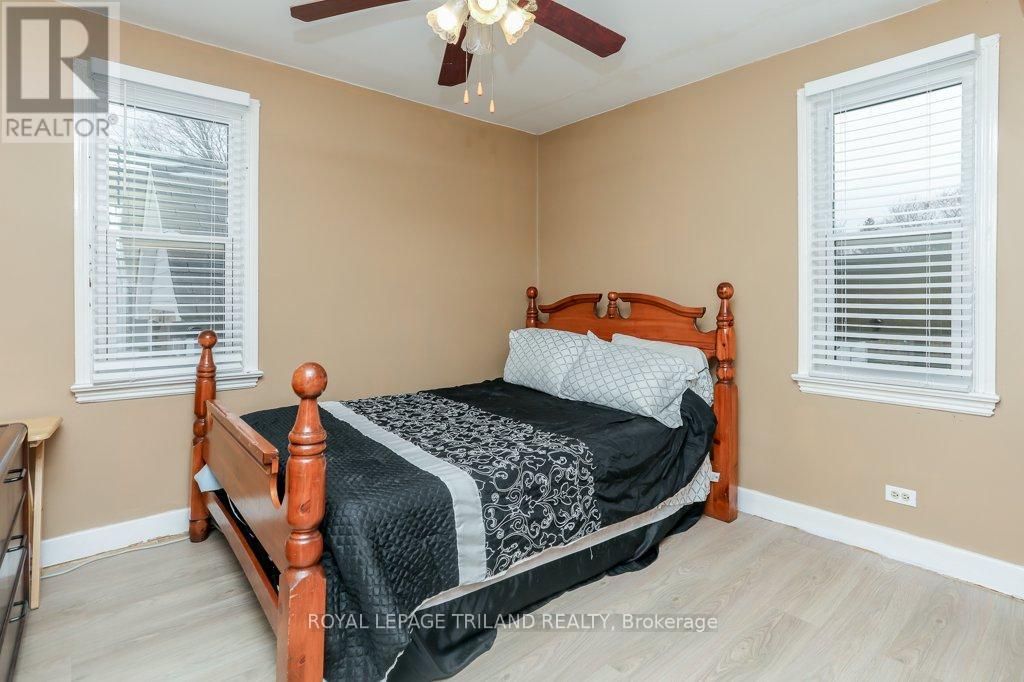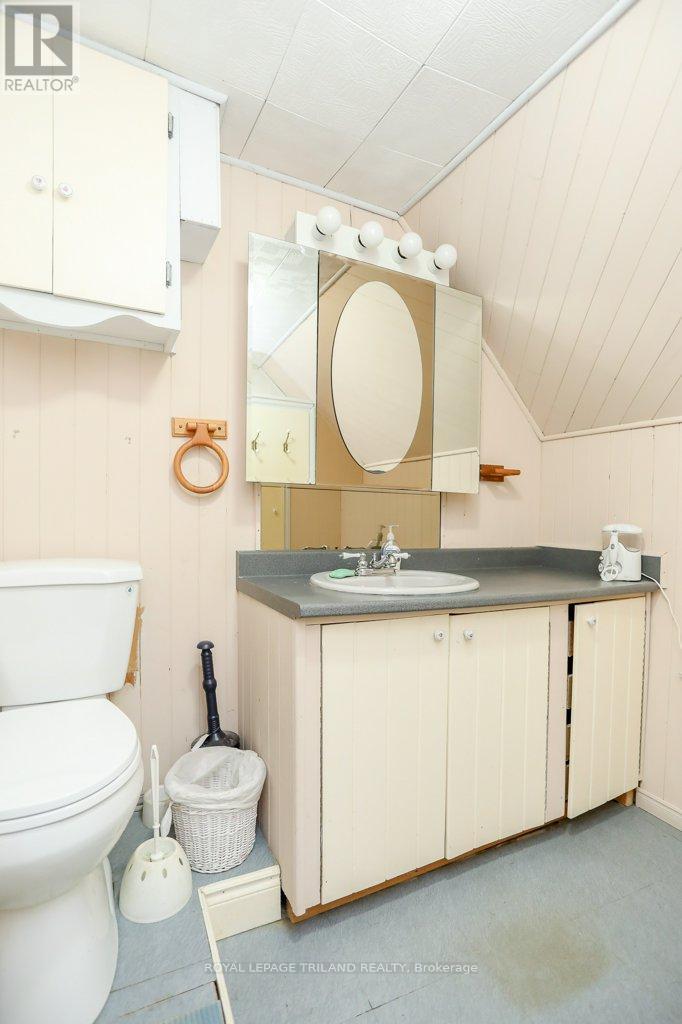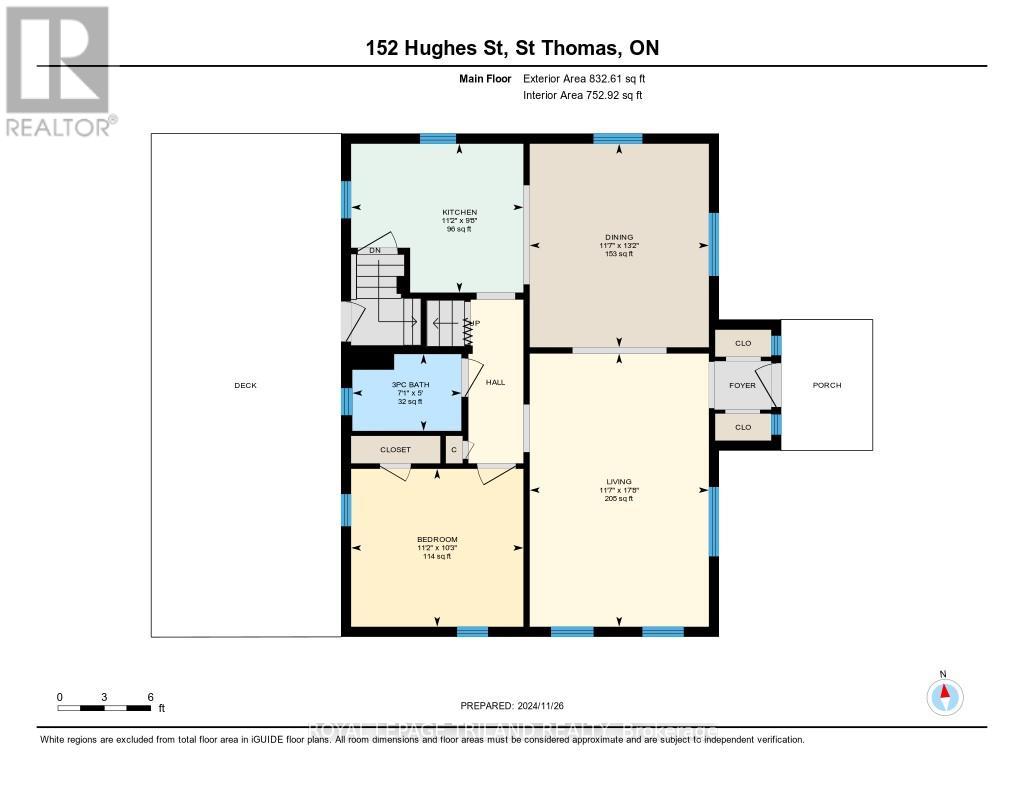152 Hughes Street St. Thomas, Ontario N5P 2Z6
$559,900
Quick Possession!! Location is a must See!! Charming 3-Bedroom, 2 1/2 Bathrooms, Home with a Fully Fenced Yard in a Prime Location! This beautifully maintained 3-bedroom, 2 1/2 bathroom home offers the perfect blend of comfort, convenience, and style. The property also includes a detached garage for added storage and parking. Outside, the new fully fenced yard provides a private and secure space, perfect for children, pets, or outdoor gatherings. Located in a highly desirable neighborhood, this home is just a short distance from top-rated schools and a walk into Waterworks Park, making it an ideal choice for families. Don't miss the opportunity to own this well-maintained property in a fantastic location! (id:53282)
Property Details
| MLS® Number | X10929861 |
| Property Type | Single Family |
| Community Name | NW |
| ParkingSpaceTotal | 5 |
Building
| BathroomTotal | 3 |
| BedroomsAboveGround | 3 |
| BedroomsTotal | 3 |
| Appliances | Water Heater, Dryer, Freezer, Range, Refrigerator, Stove, Washer, Window Coverings |
| BasementDevelopment | Partially Finished |
| BasementType | N/a (partially Finished) |
| ConstructionStyleAttachment | Detached |
| CoolingType | Central Air Conditioning |
| ExteriorFinish | Aluminum Siding |
| FoundationType | Poured Concrete |
| HalfBathTotal | 1 |
| HeatingFuel | Natural Gas |
| HeatingType | Forced Air |
| StoriesTotal | 2 |
| Type | House |
| UtilityWater | Municipal Water |
Parking
| Detached Garage |
Land
| Acreage | No |
| Sewer | Sanitary Sewer |
| SizeDepth | 132 Ft |
| SizeFrontage | 66 Ft |
| SizeIrregular | 66 X 132 Ft |
| SizeTotalText | 66 X 132 Ft |
| ZoningDescription | Residential |
Rooms
| Level | Type | Length | Width | Dimensions |
|---|---|---|---|---|
| Second Level | Bedroom | 5.11 m | 3.3 m | 5.11 m x 3.3 m |
| Second Level | Primary Bedroom | 5.16 m | 3.79 m | 5.16 m x 3.79 m |
| Basement | Utility Room | 1.91 m | 1.64 m | 1.91 m x 1.64 m |
| Basement | Laundry Room | 3.45 m | 3.01 m | 3.45 m x 3.01 m |
| Basement | Recreational, Games Room | 4.6 m | 6.26 m | 4.6 m x 6.26 m |
| Basement | Other | 1.91 m | 4.27 m | 1.91 m x 4.27 m |
| Basement | Other | 1.56 m | 1.95 m | 1.56 m x 1.95 m |
| Main Level | Bedroom | 3.4 m | 3.12 m | 3.4 m x 3.12 m |
| Main Level | Dining Room | 3.54 m | 4.02 m | 3.54 m x 4.02 m |
| Main Level | Kitchen | 3.4 m | 2.94 m | 3.4 m x 2.94 m |
| Main Level | Living Room | 3.54 m | 5.39 m | 3.54 m x 5.39 m |
https://www.realtor.ca/real-estate/27684392/152-hughes-street-st-thomas-nw
Interested?
Contact us for more information
Helen Harvey
Salesperson

