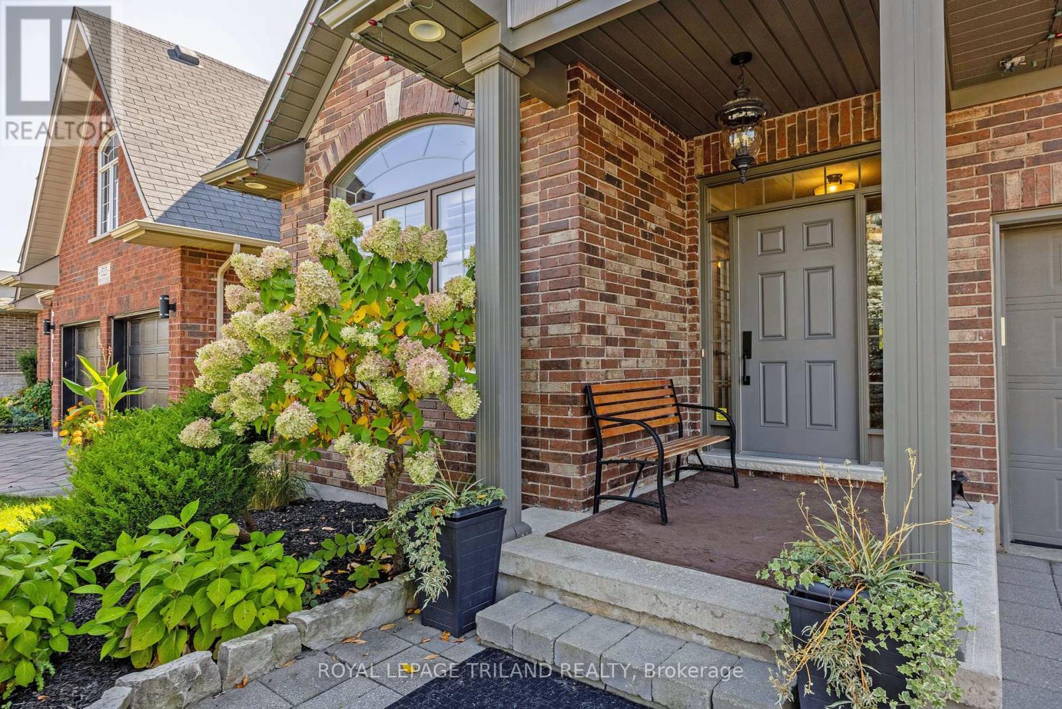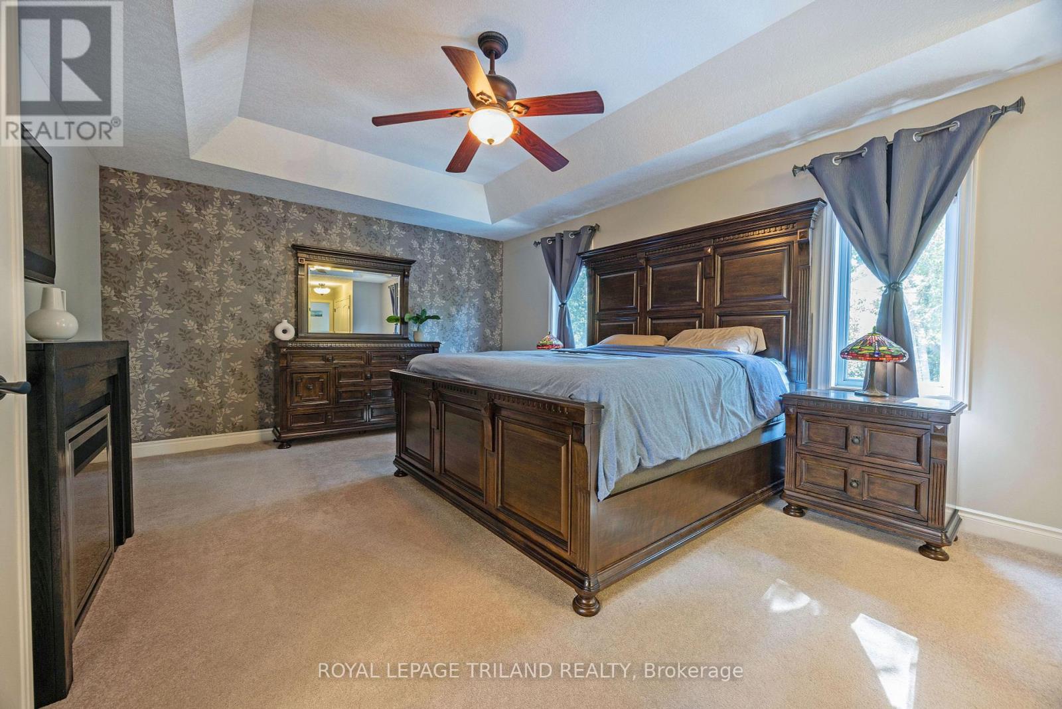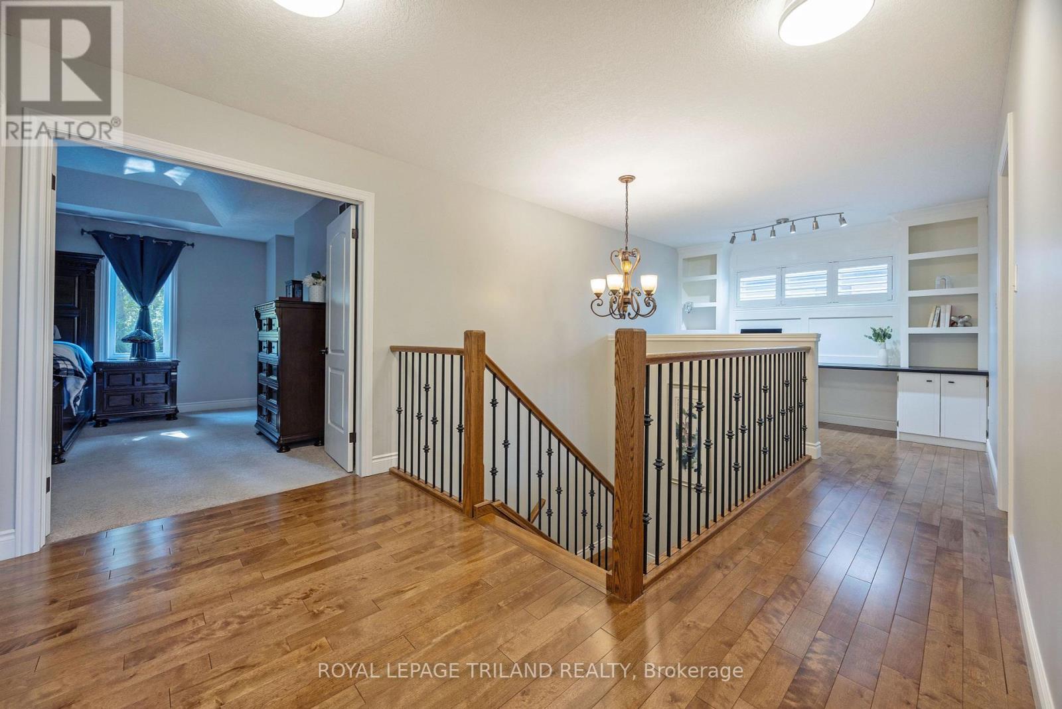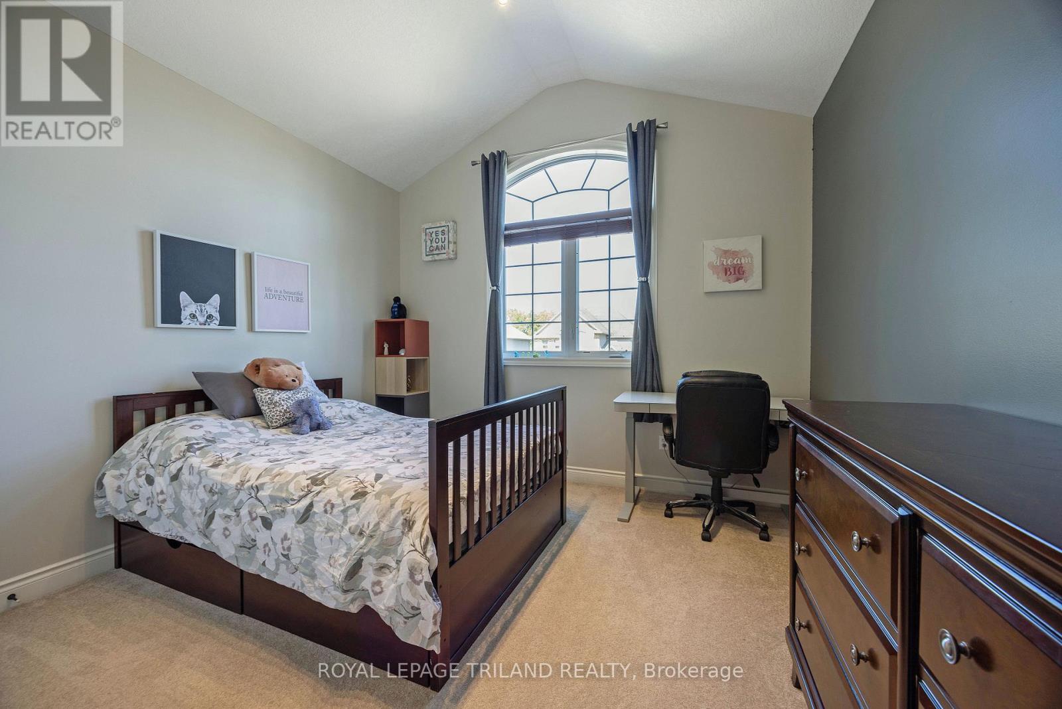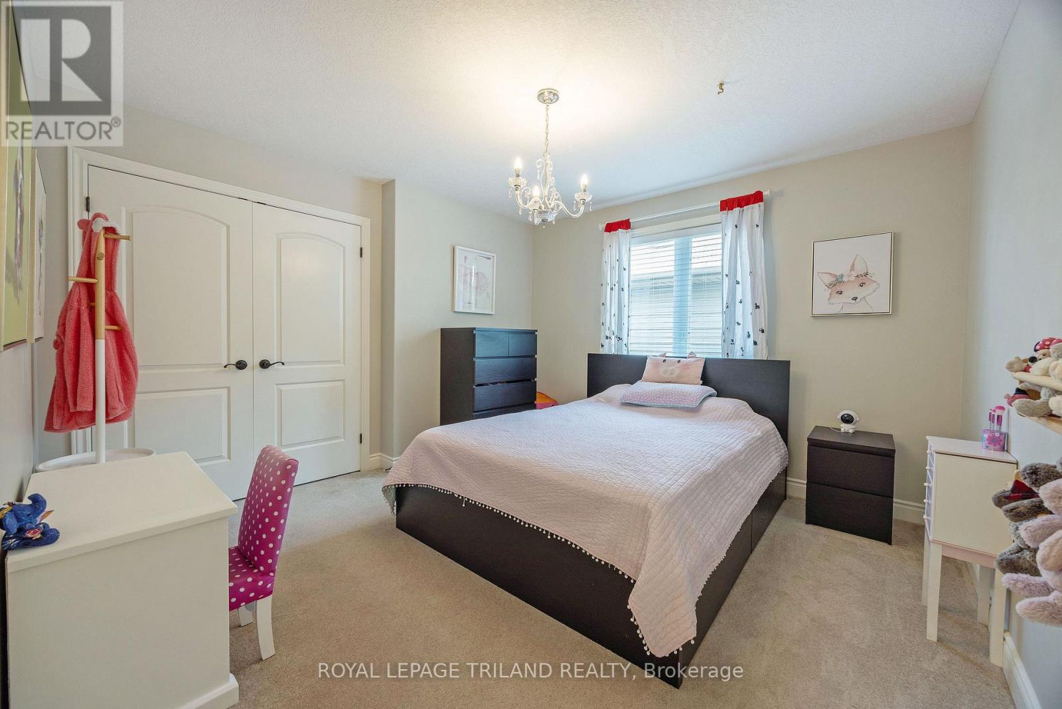1519 Privet Place London, Ontario N5X 0E7
$1,099,900
2 storey home located in northeast London on a quiet cul de sac. Backyard with a large heated salt water inground pool with pool house backing onto a wooded conservation area. Main floor with a large den, formal dining room, gourmet kitchen with maple cupboards, granite counters and breakfast bar. Family room with 2 sided fireplace. Finished basement with a 5th bedroom, wet bar, fireplace and plenty of storage areas. Hardwood on 2nd floor halls with 4 bedrooms and an office in the hallway. Garage with extra space for bikes or lawn equipment storage. (id:53282)
Property Details
| MLS® Number | X9360095 |
| Property Type | Single Family |
| Community Name | North D |
| Features | Wooded Area, Conservation/green Belt, Sump Pump |
| ParkingSpaceTotal | 6 |
| PoolType | Inground Pool |
Building
| BathroomTotal | 4 |
| BedroomsAboveGround | 4 |
| BedroomsBelowGround | 1 |
| BedroomsTotal | 5 |
| Appliances | Dishwasher, Dryer, Stove, Washer |
| BasementDevelopment | Finished |
| BasementType | Full (finished) |
| ConstructionStyleAttachment | Detached |
| ExteriorFinish | Brick, Vinyl Siding |
| FireplacePresent | Yes |
| FlooringType | Hardwood |
| FoundationType | Poured Concrete |
| HalfBathTotal | 1 |
| HeatingFuel | Natural Gas |
| HeatingType | Forced Air |
| StoriesTotal | 2 |
| SizeInterior | 2499.9795 - 2999.975 Sqft |
| Type | House |
| UtilityWater | Municipal Water |
Parking
| Attached Garage |
Land
| Acreage | No |
| FenceType | Fenced Yard |
| Sewer | Sanitary Sewer |
| SizeDepth | 114 Ft ,9 In |
| SizeFrontage | 50 Ft ,10 In |
| SizeIrregular | 50.9 X 114.8 Ft |
| SizeTotalText | 50.9 X 114.8 Ft|under 1/2 Acre |
Rooms
| Level | Type | Length | Width | Dimensions |
|---|---|---|---|---|
| Second Level | Primary Bedroom | 4.01 m | 5.53 m | 4.01 m x 5.53 m |
| Second Level | Bedroom | 3.65 m | 3.65 m | 3.65 m x 3.65 m |
| Second Level | Bedroom | 4.11 m | 3.55 m | 4.11 m x 3.55 m |
| Second Level | Bedroom | 3.14 m | 3.53 m | 3.14 m x 3.53 m |
| Second Level | Bedroom | 3.14 m | 3.53 m | 3.14 m x 3.53 m |
| Basement | Family Room | 3.81 m | 8.83 m | 3.81 m x 8.83 m |
| Main Level | Den | 3.35 m | 3.35 m | 3.35 m x 3.35 m |
| Main Level | Dining Room | 3.5 m | 3.65 m | 3.5 m x 3.65 m |
| Main Level | Kitchen | 3.5 m | 3.65 m | 3.5 m x 3.65 m |
| Main Level | Eating Area | 5 m | 3.65 m | 5 m x 3.65 m |
| Main Level | Family Room | 5.63 m | 3.96 m | 5.63 m x 3.96 m |
https://www.realtor.ca/real-estate/27447477/1519-privet-place-london-north-d
Interested?
Contact us for more information
Dany Ly
Salesperson


