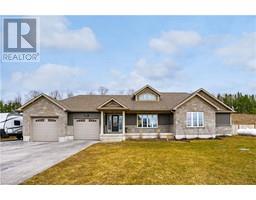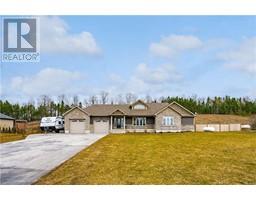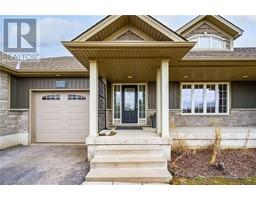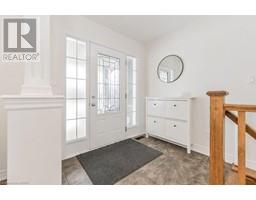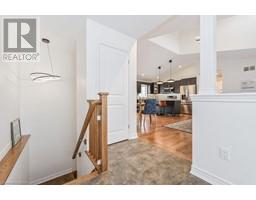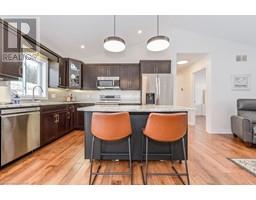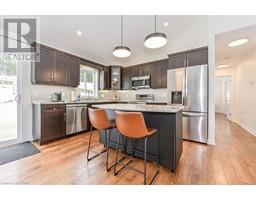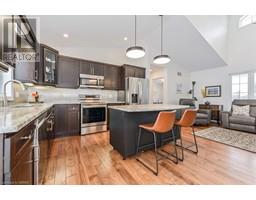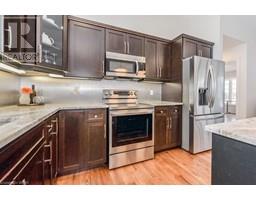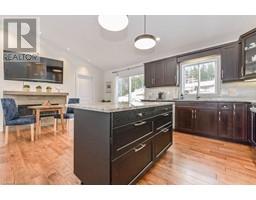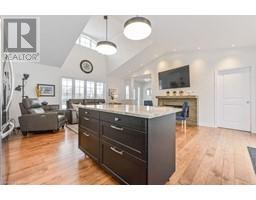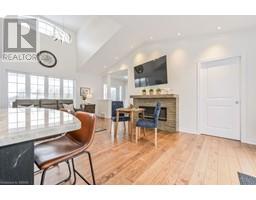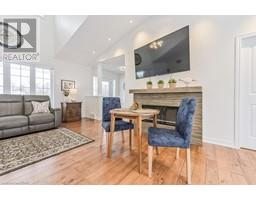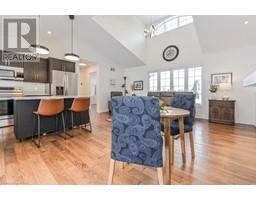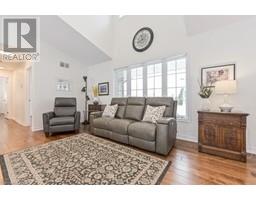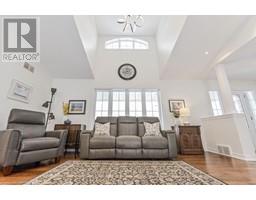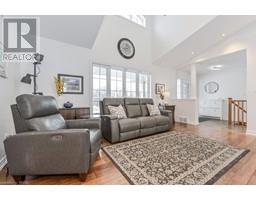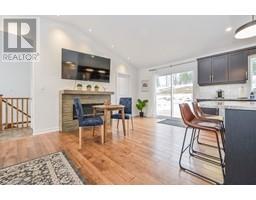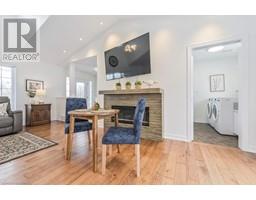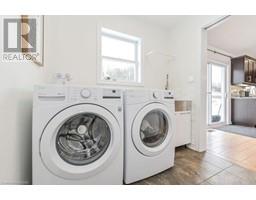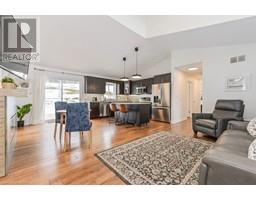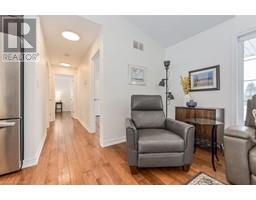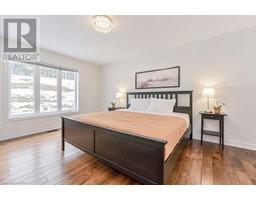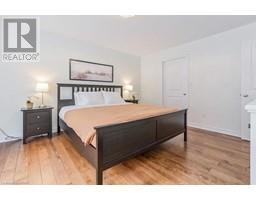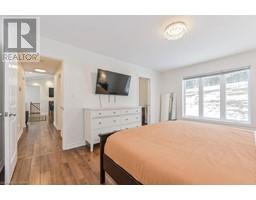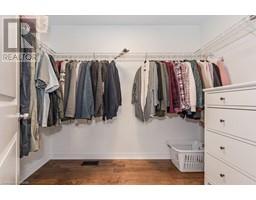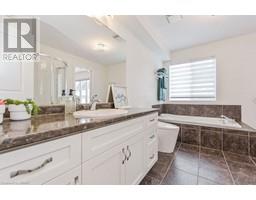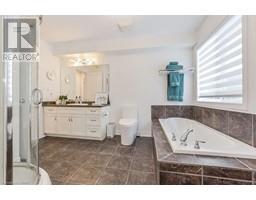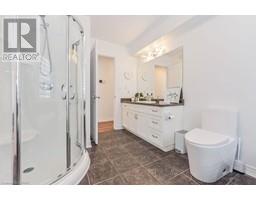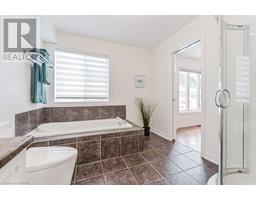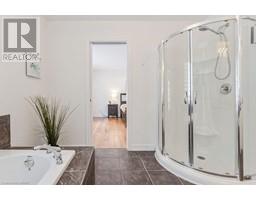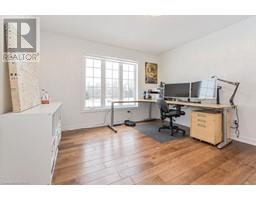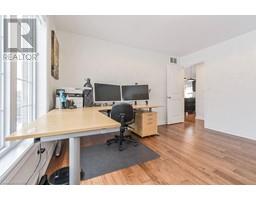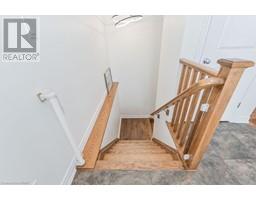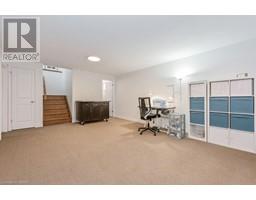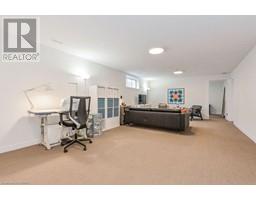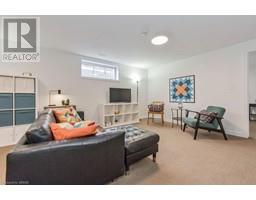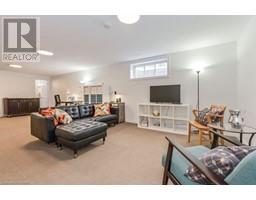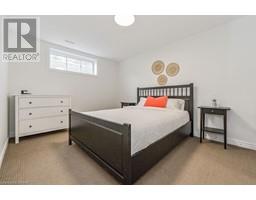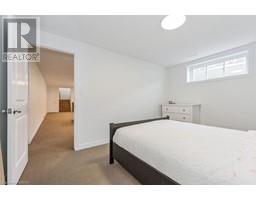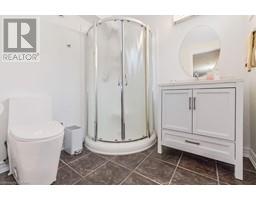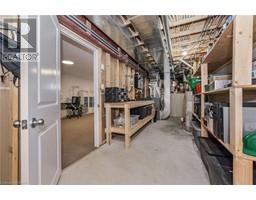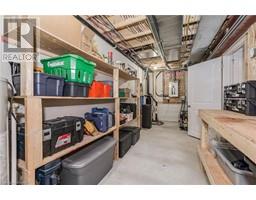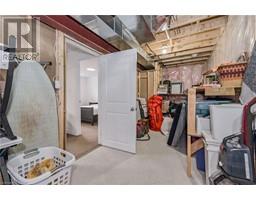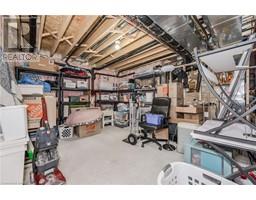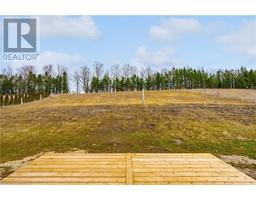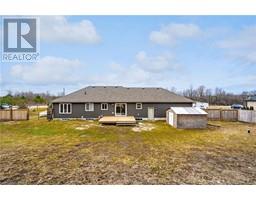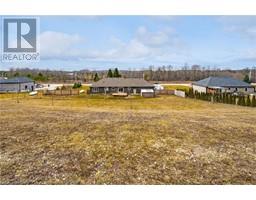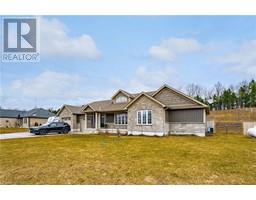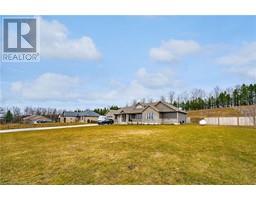| Bathrooms2 | Bedrooms3 |
| Property TypeSingle Family | Built in2012 |
| Building Area2260 |
|
Welcome to your very own retreat at 151 Watra Road! This well-appointed 2+1 bed executive bungalow sits on a nearly one-acre lot within this beautiful country subdivision. The open concept main floor features an integrated living/dining space with 72” electric fireplace, beautiful vaulted ceilings with pot lights and high overarching window that floods natural light into the great room. The updated kitchen comes equipped with LG stainless steel appliances (2022), reverse osmosis system for fridge water and ice, granite counter tops and modern pendant lighting over island with peninsula bar seating. Conveniently located off of the living room, there is an easily accessible tiled laundry area with new LG front load washer and dryer (2022) and stainless steel laundry tub. The rest of the main floor is comprised of two spacious bedrooms with the primary suite featuring a walk-in closet and cheater style 4-piece ensuite with deep seated tiled surround soaker tub and walk in shower. A finished lower level offers additional living space with a large multipurpose rec-room, third bedroom and 3-piece bath with walk in shower, not to mention a sizeable unfinished basement storage room as an added bonus. Oversized double car garage comes fully drywalled with automatic and insulated doors. Enjoy the peace and quiet out on the new 10x16 deck within the massive fully fenced backyard! Within an hour drive to Lake Huron, Georgian Bay or Collingwood, close proximity to both highway 6 & 10, this is one property that you do not want to miss! (id:53282) Please visit : Multimedia link for more photos and information |
| Amenities NearbyGolf Nearby, Hospital, Schools | CommunicationFiber |
| Community FeaturesSchool Bus | EquipmentPropane Tank |
| FeaturesCountry residential, Sump Pump, Automatic Garage Door Opener | OwnershipFreehold |
| Parking Spaces8 | Rental EquipmentPropane Tank |
| TransactionFor sale | Zoning DescriptionR6 |
| Bedrooms Main level2 | Bedrooms Lower level1 |
| AppliancesDishwasher, Dryer, Refrigerator, Stove, Water softener, Washer, Microwave Built-in, Window Coverings, Garage door opener | Architectural StyleBungalow |
| Basement DevelopmentPartially finished | BasementFull (Partially finished) |
| Constructed Date2012 | Construction Style AttachmentDetached |
| CoolingCentral air conditioning | Exterior FinishStone, Vinyl siding |
| Fireplace FuelElectric | Fireplace PresentYes |
| Fireplace Total1 | Fireplace TypeOther - See remarks |
| FoundationPoured Concrete | Bathrooms (Total)2 |
| Heating FuelPropane | HeatingForced air |
| Size Interior2260.0000 | Storeys Total1 |
| TypeHouse | Utility WaterDrilled Well |
| Size Frontage150 ft | AmenitiesGolf Nearby, Hospital, Schools |
| FenceFence | SewerSeptic System |
| Size Depth245 ft |
| Level | Type | Dimensions |
|---|---|---|
| Lower level | 3pc Bathroom | Measurements not available |
| Lower level | Bedroom | 13'6'' x 9'10'' |
| Lower level | Family room | 30'0'' x 13'6'' |
| Main level | Laundry room | 7'0'' x 7'7'' |
| Main level | 4pc Bathroom | Measurements not available |
| Main level | Bedroom | 13'0'' x 13'6'' |
| Main level | Primary Bedroom | 15'9'' x 12'0'' |
| Main level | Kitchen | 17'0'' x 11'0'' |
Powered by SoldPress.

