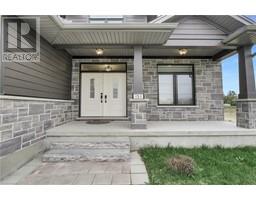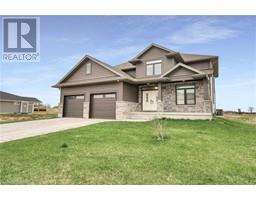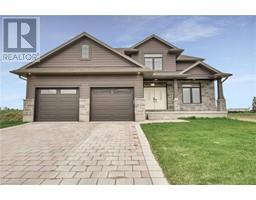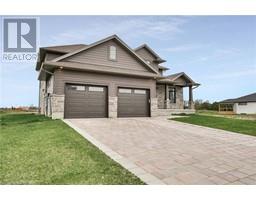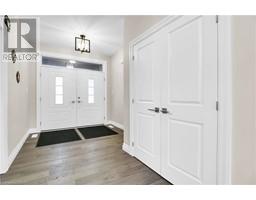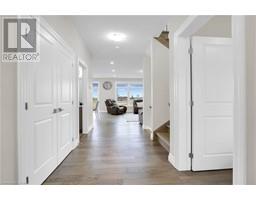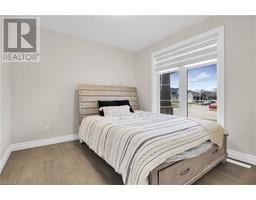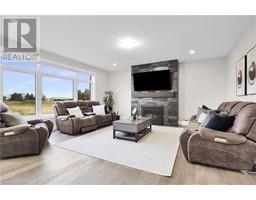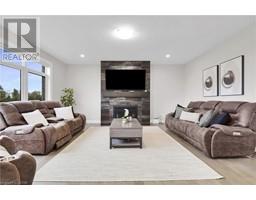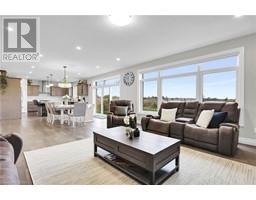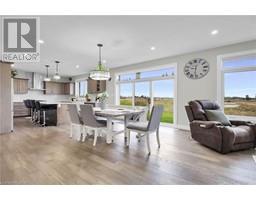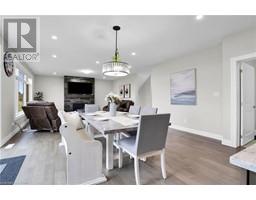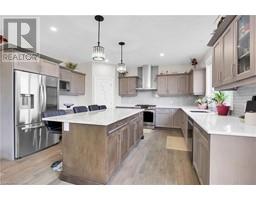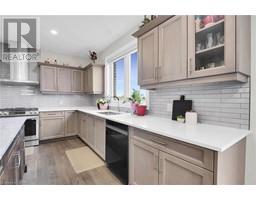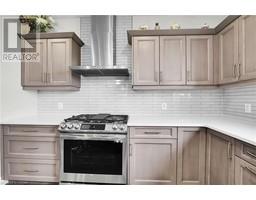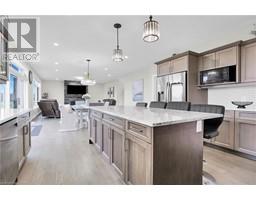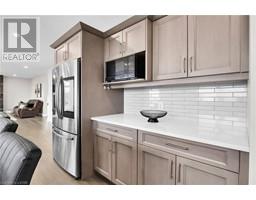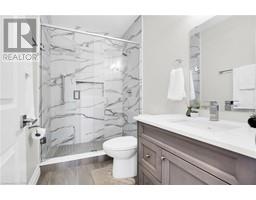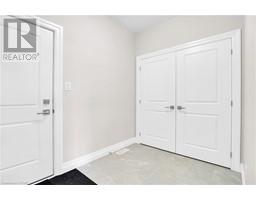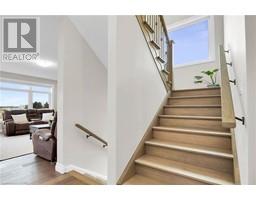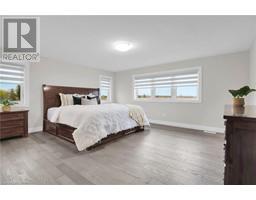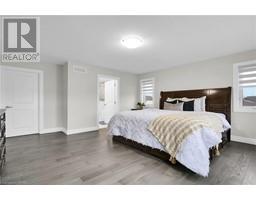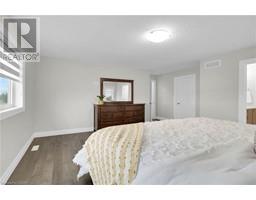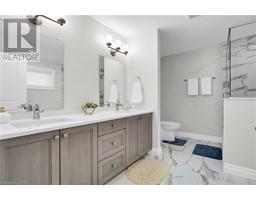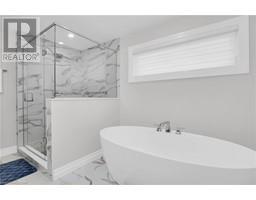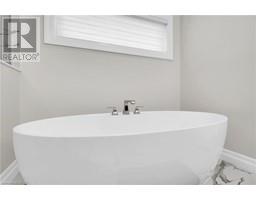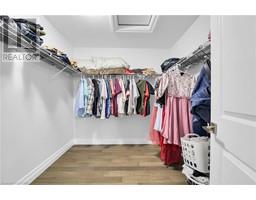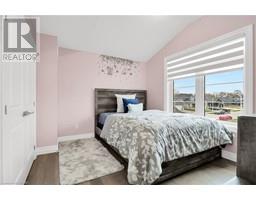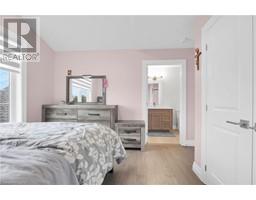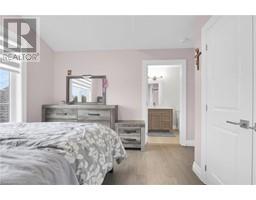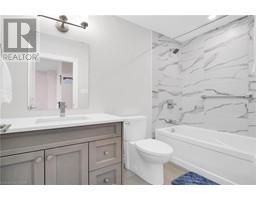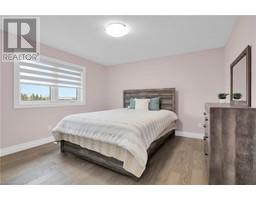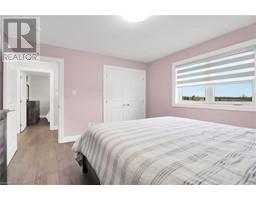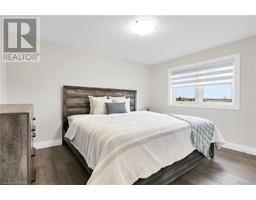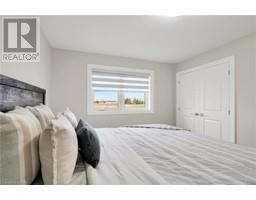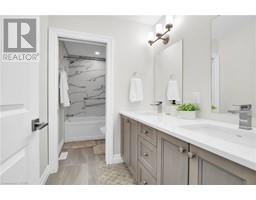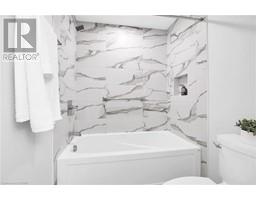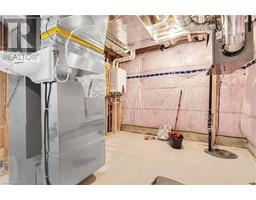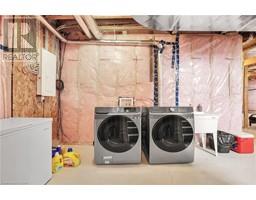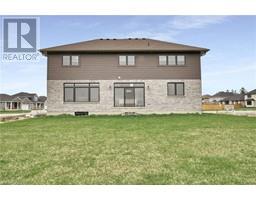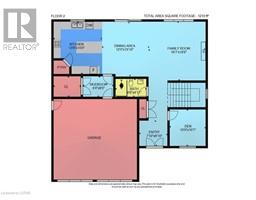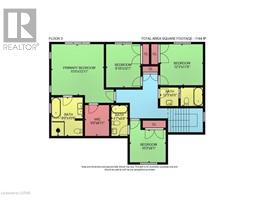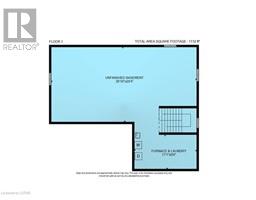| Bathrooms4 | Bedrooms4 |
| Property TypeSingle Family | Building Area2354 |
|
Nestled within the desirable Parkhill community, this exquisite 4-bedroom, 4 full bath 2-Storey residence embodies the epitome of modern family living. Beyond its impressive double entry doors awaits a grand entryway, adorned with soaring ceilings and bathed in natural light. Designed with meticulous attention to detail, the main floor boasts a seamless open-concept layout, where every corner exudes warmth and functionality. Discover a versatile room discreetly tucked away, ideal for an office or welcoming guests, complemented by a convenient full bathroom in the main floor. The heart of the home beckons with an exceptional kitchen, featuring sleek quartz countertops, ample cabinetry, and a generously sized pantry. Adjacent, a cozy dinette overlooks the serene backyard, creating a tranquil ambiance. Adjoining the kitchen, the Great room is characterized by its sophisticated design centered around a fireplace, fostering an inviting atmosphere for relaxation and entertainment. Ascending the elegant staircase, discover a haven of comfort and tranquility on the upper floor, where four generously proportioned bedrooms await. The primary suite epitomizes luxury living, boasting a spacious walk-in closet and a spa-like 5-piece bathroom perfect to unwind after a long day. Additionally, one bedroom enjoys the luxury of its own ensuite, while the remaining bedrooms share access to a well-appointed 3-piece bathroom, each adorned with tiles on walls and floors, and thoughtfully equipped with floor drains for added convenience.Descending to the basement, be greeted by expansive potential, as the 10-foot ceilings present a canvas limited only by imagination, offering endless possibilities for customization and personalization to suit your lifestyle. Conveniently situated mere steps from a recreational center and within close proximity to schools,15 minute drive to Grand Bend and 30 min drive to London this residence affords a coveted blend of convenience and leisure. (id:53282) Please visit : Multimedia link for more photos and information |
| Amenities NearbyPark, Place of Worship, Playground, Schools | Community FeaturesQuiet Area, Community Centre, School Bus |
| EquipmentWater Heater | FeaturesAutomatic Garage Door Opener |
| OwnershipFreehold | Parking Spaces6 |
| Rental EquipmentWater Heater | TransactionFor sale |
| Zoning Description(H)R1 |
| Bedrooms Main level4 | Bedrooms Lower level0 |
| AppliancesCentral Vacuum - Roughed In | Architectural Style2 Level |
| Basement DevelopmentUnfinished | BasementFull (Unfinished) |
| Construction Style AttachmentDetached | CoolingCentral air conditioning |
| Exterior FinishBrick, Vinyl siding | Fireplace PresentYes |
| Fireplace Total1 | Fireplace TypeInsert |
| FoundationPoured Concrete | Bathrooms (Total)4 |
| Heating FuelNatural gas | HeatingForced air |
| Size Interior2354.0000 | Storeys Total2 |
| TypeHouse | Utility WaterMunicipal water |
| Size Frontage71 ft | AmenitiesPark, Place of Worship, Playground, Schools |
| SewerMunicipal sewage system | Size Depth118 ft |
| Level | Type | Dimensions |
|---|---|---|
| Second level | 3pc Bathroom | Measurements not available |
| Second level | Bedroom | 12'1'' x 9'10'' |
| Second level | Bedroom | 11'8'' x 12'3'' |
| Second level | 3pc Bathroom | Measurements not available |
| Second level | Bedroom | 9'1'' x 10'3'' |
| Second level | Full bathroom | 10'9'' x 9'0'' |
| Second level | Other | 6'11'' x 8'8'' |
| Second level | Primary Bedroom | 13'11'' x 15'0'' |
| Basement | Other | 20'4'' x 39'10'' |
| Basement | Laundry room | 9'8'' x 17'1'' |
| Main level | 3pc Bathroom | Measurements not available |
| Main level | Mud room | 6'0'' x 8'4'' |
| Main level | Kitchen | 15'0'' x 13'6'' |
| Main level | Dinette | 15'10'' x 12'0'' |
| Main level | Great room | 16'8'' x 16'1'' |
| Main level | Den | 10'1'' x 10'0'' |
| Main level | Foyer | 6'10'' x 7'10'' |
Powered by SoldPress.

