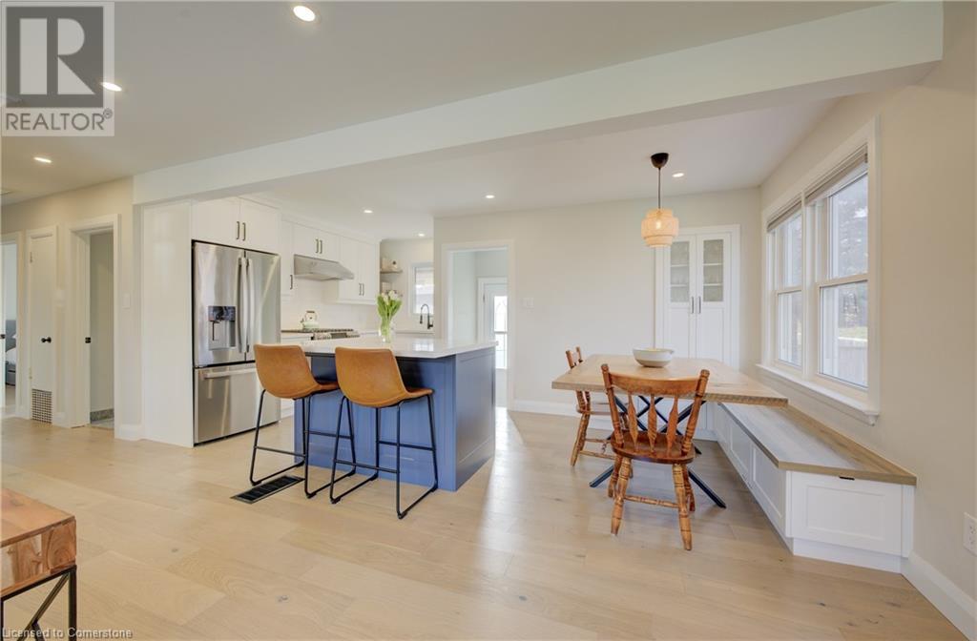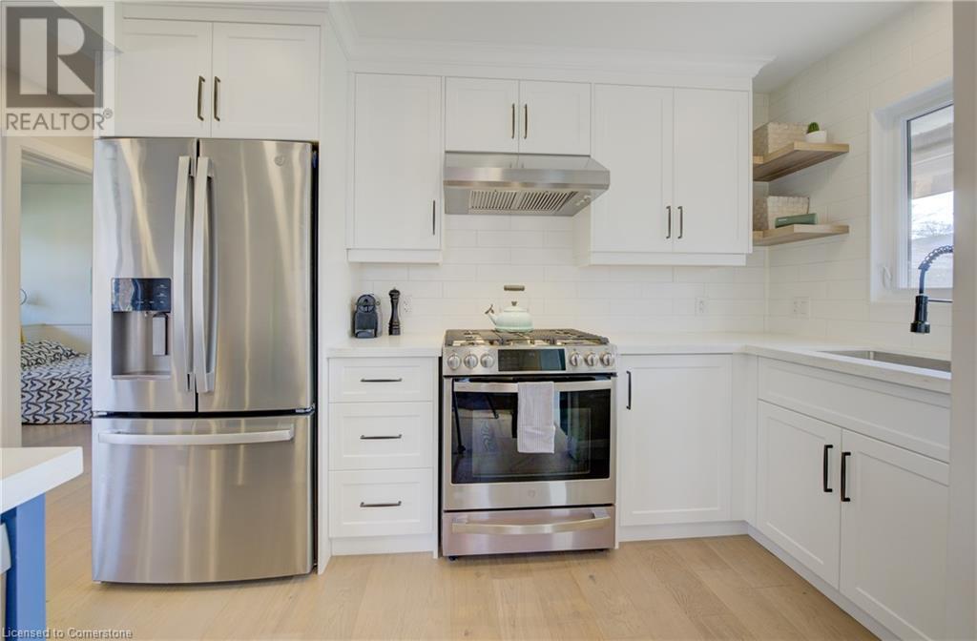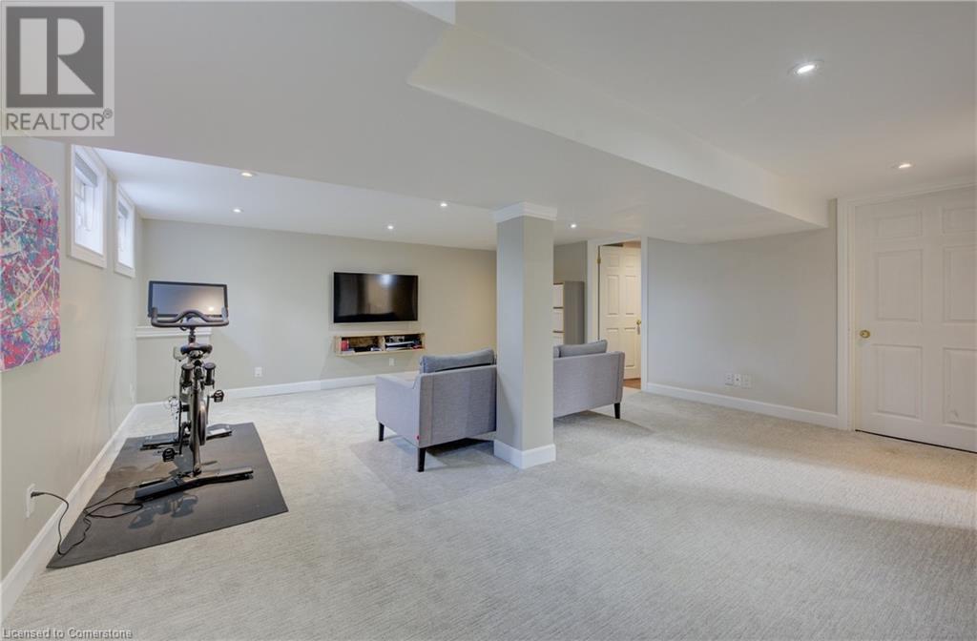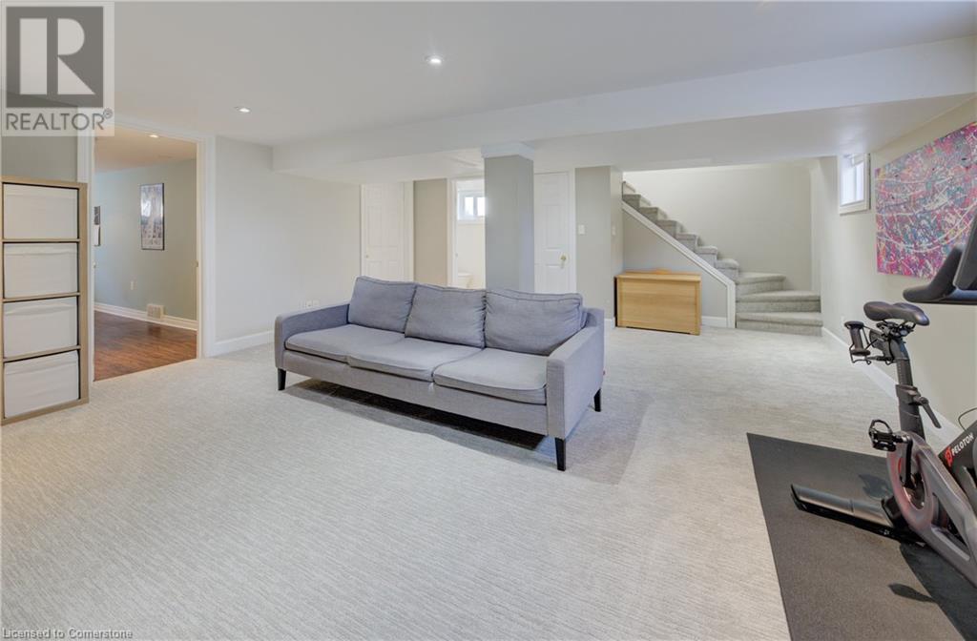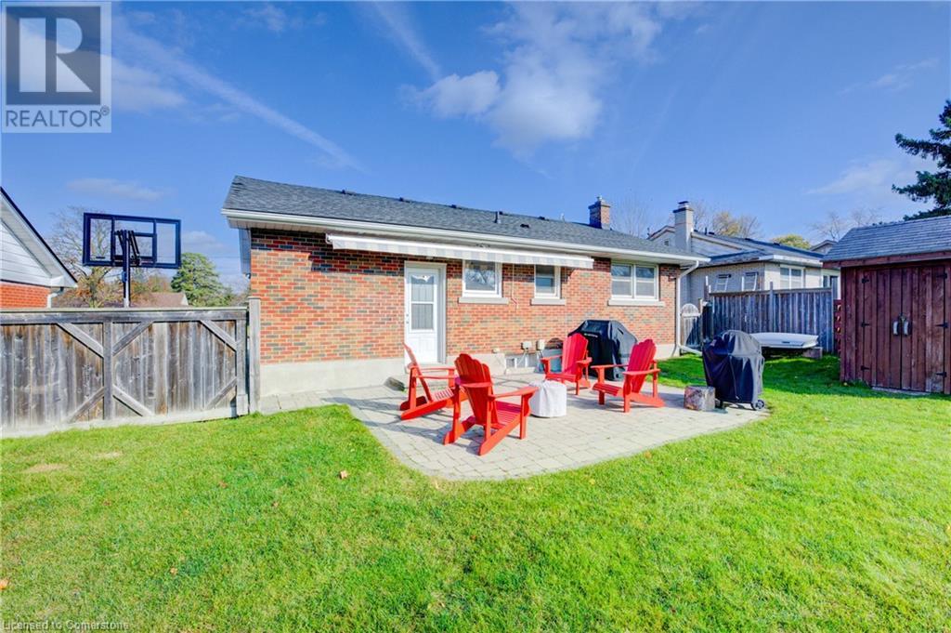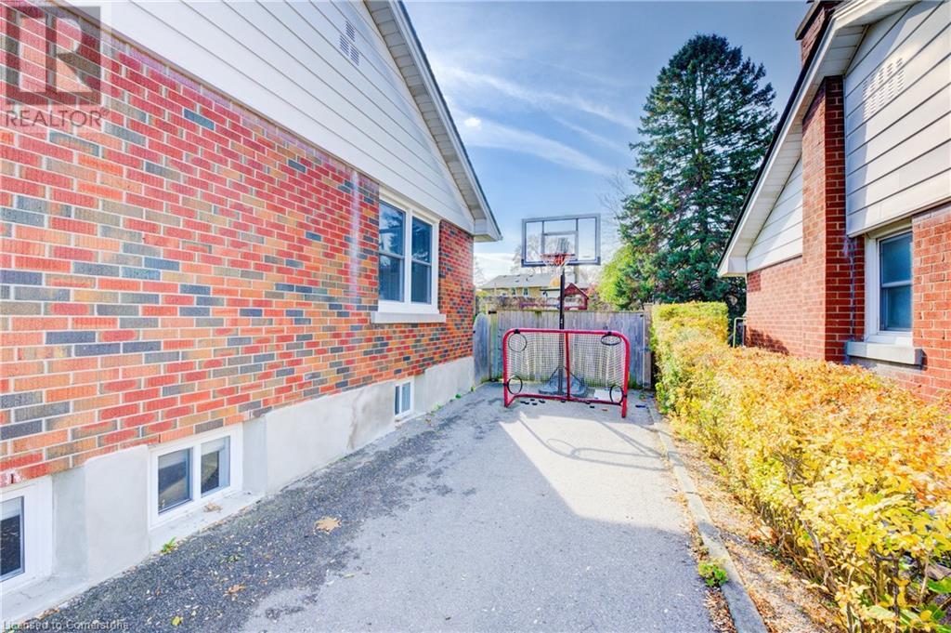151 Ellis Crescent S Waterloo, Ontario N2J 2C5
$799,900
This immaculate bungalow is the home you’ve been waiting for! Located on a quiet street in Waterloo this 3+1 bedroom property will knock your socks off. The open concept main floor has been fully renovated and offers ample space for entertaining with friends and family. The gourmet kitchen is a chef’s dream with high end finishes like the quartz countertops, subway backsplash and stainless steel appliances. The built-in island offers more storage, a convenient microwave & dishwasher combo and extra seating for those quick lunches on-the-go. The kitchen window overlooks the fenced back yard so you can easily keep an eye on the kids and dog while they’re playing. The basement is fully finished with a huge Recreation room that is perfect for a kids’ hangout spot or a cozy family movie night. The 4th bedroom is ideal for a teenager who wants their privacy or for overnight guests with convenient access to the 3-piece basement bathroom & shower. The rear house walkout also leads directly into the basement, so if you ever wanted a separate in-law suite, this layout is perfect! If you like to BBQ and enjoy the quiet outdoors, then this backyard was made for you. You won’t find a better family neighbourhood, just steps from Breithaupt park & Community Centre, walking trails, great schools and a short drive to the restaurants and shops in uptown Waterloo. (id:53282)
Property Details
| MLS® Number | 40672959 |
| Property Type | Single Family |
| AmenitiesNearBy | Hospital, Park, Public Transit, Schools |
| CommunityFeatures | School Bus |
| EquipmentType | Water Heater |
| Features | Paved Driveway |
| ParkingSpaceTotal | 3 |
| RentalEquipmentType | Water Heater |
| Structure | Shed |
Building
| BathroomTotal | 2 |
| BedroomsAboveGround | 3 |
| BedroomsBelowGround | 1 |
| BedroomsTotal | 4 |
| Appliances | Dishwasher, Dryer, Refrigerator, Water Softener, Washer, Microwave Built-in, Gas Stove(s), Window Coverings |
| ArchitecturalStyle | Bungalow |
| BasementDevelopment | Finished |
| BasementType | Full (finished) |
| ConstructedDate | 1955 |
| ConstructionStyleAttachment | Detached |
| CoolingType | Central Air Conditioning |
| ExteriorFinish | Aluminum Siding, Brick |
| FoundationType | Poured Concrete |
| HeatingFuel | Natural Gas |
| HeatingType | Forced Air |
| StoriesTotal | 1 |
| SizeInterior | 1770 Sqft |
| Type | House |
| UtilityWater | Municipal Water |
Land
| Acreage | No |
| FenceType | Fence |
| LandAmenities | Hospital, Park, Public Transit, Schools |
| Sewer | Municipal Sewage System |
| SizeDepth | 120 Ft |
| SizeFrontage | 53 Ft |
| SizeTotalText | Under 1/2 Acre |
| ZoningDescription | R1 |
Rooms
| Level | Type | Length | Width | Dimensions |
|---|---|---|---|---|
| Basement | Laundry Room | Measurements not available | ||
| Basement | 3pc Bathroom | Measurements not available | ||
| Basement | Bedroom | 17'0'' x 10'1'' | ||
| Basement | Recreation Room | 21'0'' x 17'1'' | ||
| Main Level | 4pc Bathroom | Measurements not available | ||
| Main Level | Bedroom | 9'9'' x 8'4'' | ||
| Main Level | Bedroom | 13'3'' x 8'11'' | ||
| Main Level | Primary Bedroom | 11'0'' x 10'9'' | ||
| Main Level | Dining Room | 7'10'' x 6'11'' | ||
| Main Level | Kitchen | 11'5'' x 10'6'' | ||
| Main Level | Living Room | 16'11'' x 13'3'' |
https://www.realtor.ca/real-estate/27622214/151-ellis-crescent-s-waterloo
Interested?
Contact us for more information
Flav Onsen
Salesperson
71 Weber Street E.
Kitchener, Ontario N2H 1C6
Laura Munroe-Onsen
Salesperson
71 Weber Street E.
Kitchener, Ontario N2H 1C6








