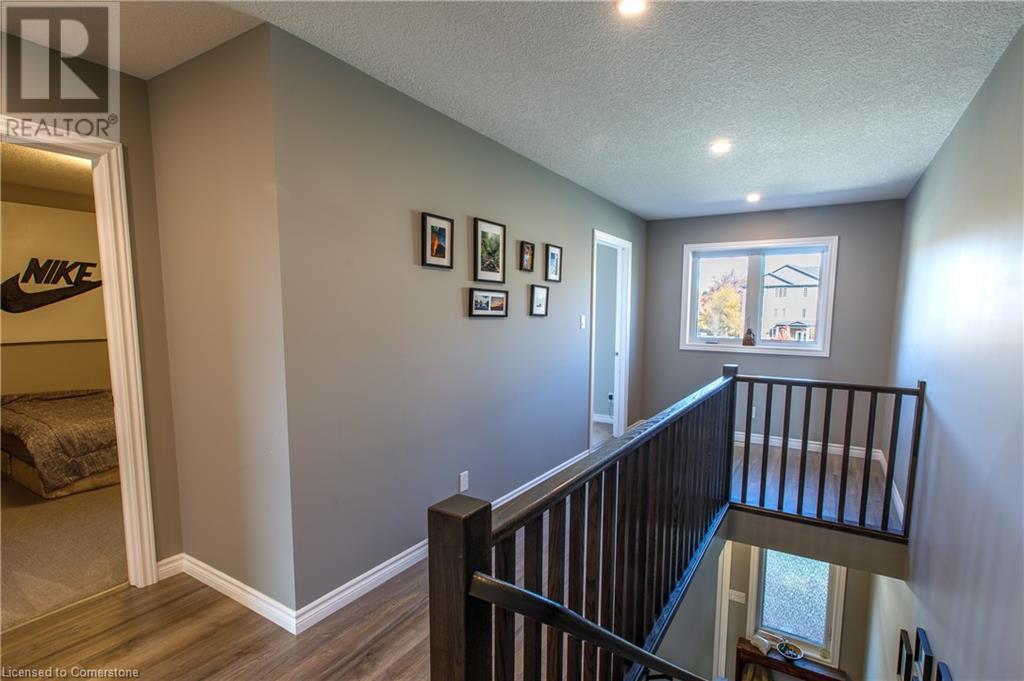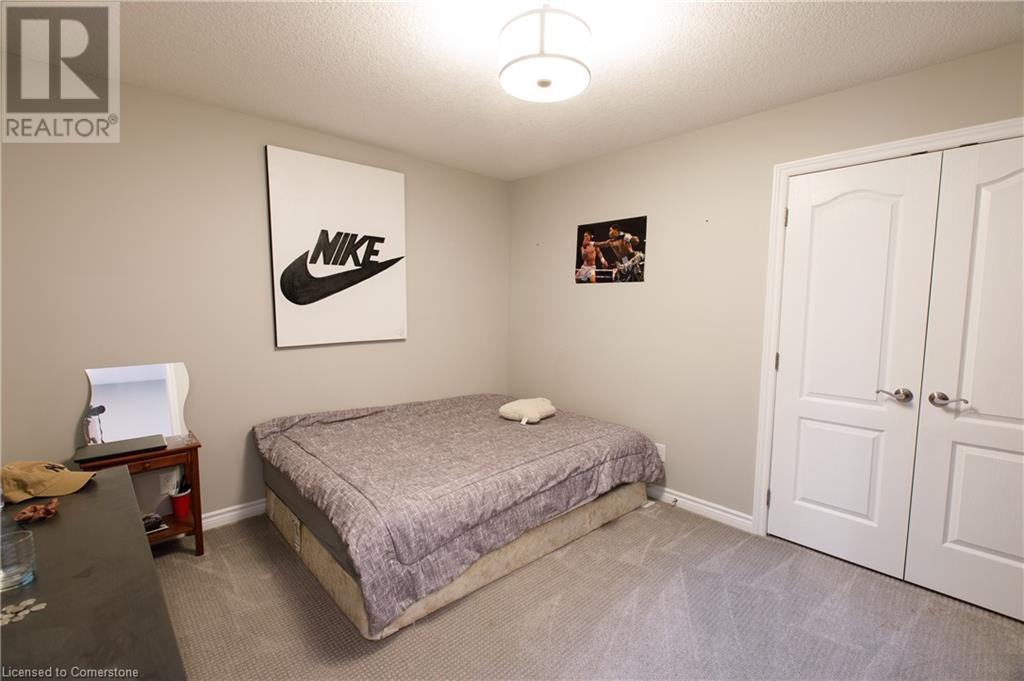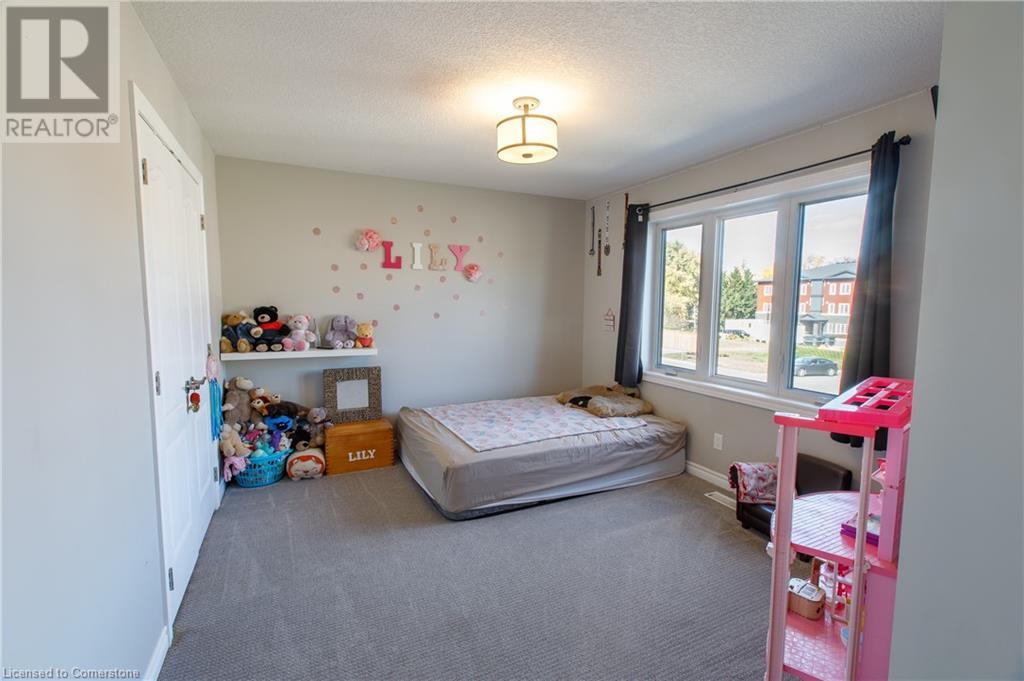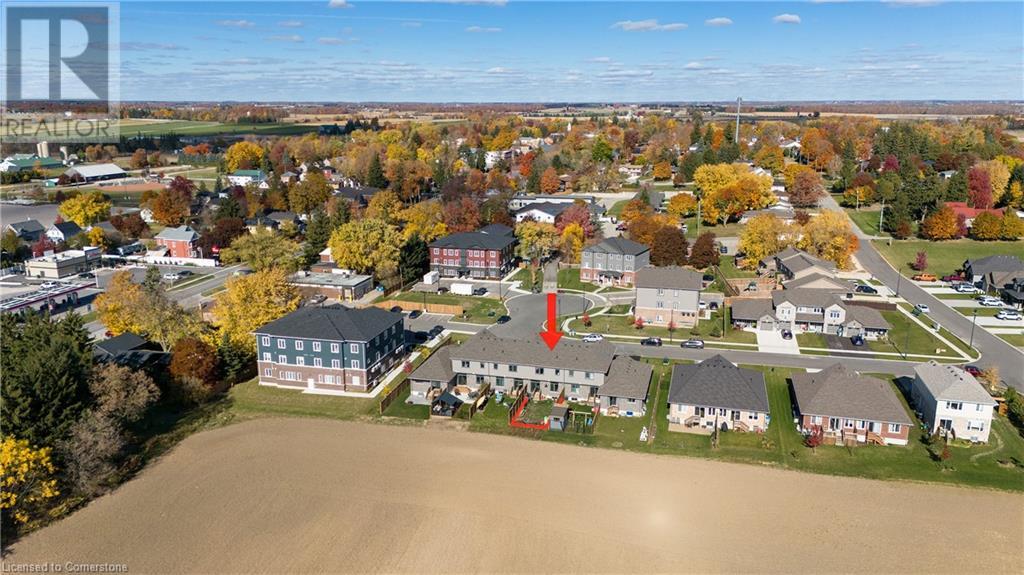15 Murray Court Milverton, Ontario N0K 1M0
$565,000
Truly a stunning freehold townhome located not far from the city life! This beautifully designed home features 3 spacious bedrooms, 3 modern bathrooms, and a large unfinished basement, offering endless possibilities for customization and personal touches. As you step inside, you'll be greeted by a bright, inviting, open-concept layout that connects the living, dining, and kitchen - perfect for entertaining family and friends. The kitchen is a modern dream, boasting luxurious quartz countertops, a stylish recessed sink, and an abundance of cabinets for ample storage. The stainless steel appliances add a great touch, making meal prep enjoyable. The cozy living room with a gas fireplace provides a warm atmosphere for relaxation and gatherings. Natural light pours in through the large windows, enhancing the modern aesthetic throughout the home. Upstairs, you'll discover 3 well-appointed bedrooms, including a spacious primary bedroom that features its own ensuite bathrooms and a generous walk-in closet. One of the stand-out features of this property is its location, as it backs onto open land, ensuring no rear neighbours and providing a peaceful, serene backdrop for your outdoor activities. The exceptional townhome in Milverton is a must-see! If you're interested in viewing this remarkable property, call your realtor today and don't wait, as your dream home awaits! (id:53282)
Property Details
| MLS® Number | 40671103 |
| Property Type | Single Family |
| AmenitiesNearBy | Park, Place Of Worship, Playground, Schools |
| CommunityFeatures | Quiet Area |
| EquipmentType | None, Water Heater |
| Features | Paved Driveway, Crushed Stone Driveway, Sump Pump, Automatic Garage Door Opener |
| ParkingSpaceTotal | 3 |
| RentalEquipmentType | None, Water Heater |
| Structure | Porch |
Building
| BathroomTotal | 3 |
| BedroomsAboveGround | 3 |
| BedroomsTotal | 3 |
| Appliances | Dishwasher, Dryer, Refrigerator, Stove, Washer, Hood Fan, Window Coverings, Garage Door Opener |
| ArchitecturalStyle | 2 Level |
| BasementDevelopment | Unfinished |
| BasementType | Full (unfinished) |
| ConstructionStyleAttachment | Attached |
| CoolingType | Central Air Conditioning |
| ExteriorFinish | Brick, Vinyl Siding |
| FireProtection | Smoke Detectors |
| FireplacePresent | Yes |
| FireplaceTotal | 1 |
| FoundationType | Poured Concrete |
| HalfBathTotal | 1 |
| HeatingFuel | Natural Gas |
| HeatingType | Forced Air |
| StoriesTotal | 2 |
| SizeInterior | 1673 Sqft |
| Type | Row / Townhouse |
| UtilityWater | Municipal Water |
Parking
| Attached Garage |
Land
| Acreage | No |
| FenceType | Partially Fenced |
| LandAmenities | Park, Place Of Worship, Playground, Schools |
| Sewer | Municipal Sewage System |
| SizeFrontage | 22 Ft |
| SizeTotalText | Under 1/2 Acre |
| ZoningDescription | R3-7 |
Rooms
| Level | Type | Length | Width | Dimensions |
|---|---|---|---|---|
| Second Level | Bedroom | 13'6'' x 10'7'' | ||
| Second Level | Full Bathroom | 6'11'' x 8'0'' | ||
| Second Level | Bedroom | 10'4'' x 10'0'' | ||
| Second Level | Laundry Room | 4'11'' x 6'7'' | ||
| Second Level | 4pc Bathroom | 8'0'' x 6'10'' | ||
| Second Level | Primary Bedroom | 14'2'' x 11'1'' | ||
| Main Level | Foyer | 20'11'' x 9'7'' | ||
| Main Level | Other | 18'5'' x 11'11'' | ||
| Main Level | 2pc Bathroom | 5'4'' x 6'3'' | ||
| Main Level | Living Room | 12'2'' x 12'4'' | ||
| Main Level | Dining Room | 9'8'' x 9'8'' | ||
| Main Level | Kitchen | 12'4'' x 10'9'' |
https://www.realtor.ca/real-estate/27600370/15-murray-court-milverton
Interested?
Contact us for more information
Emanuel Catana
Salesperson
619 Wild Ginger Ave. Unit D23
Waterloo, Ontario N2V 2X1
Simona Catana
Salesperson
619 Wild Ginger Ave. Unit D23
Waterloo, Ontario N2V 2X1

























