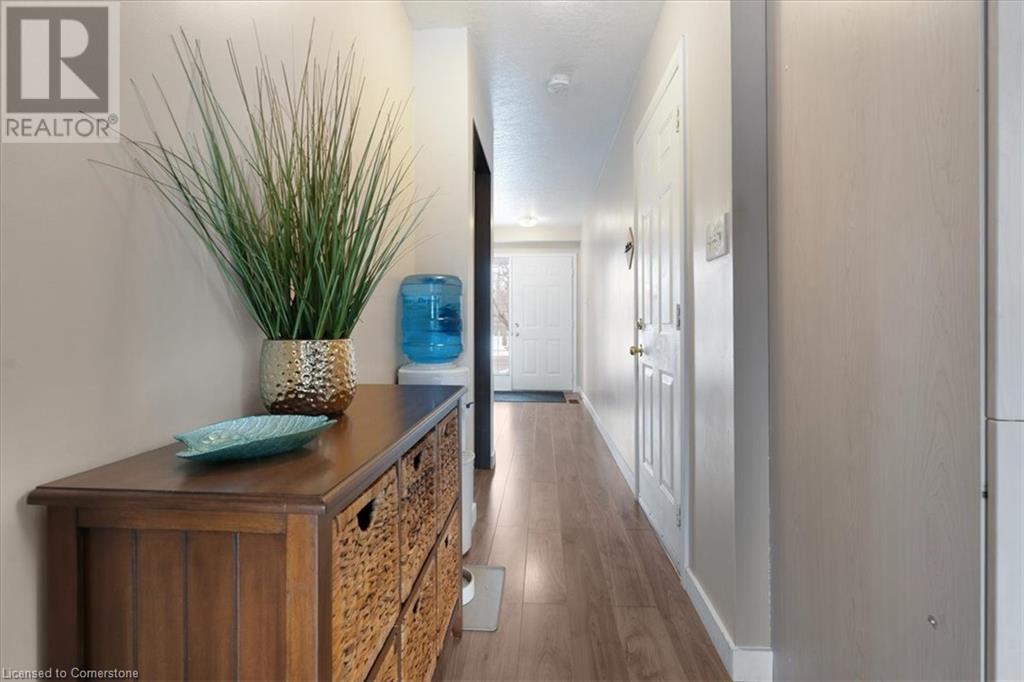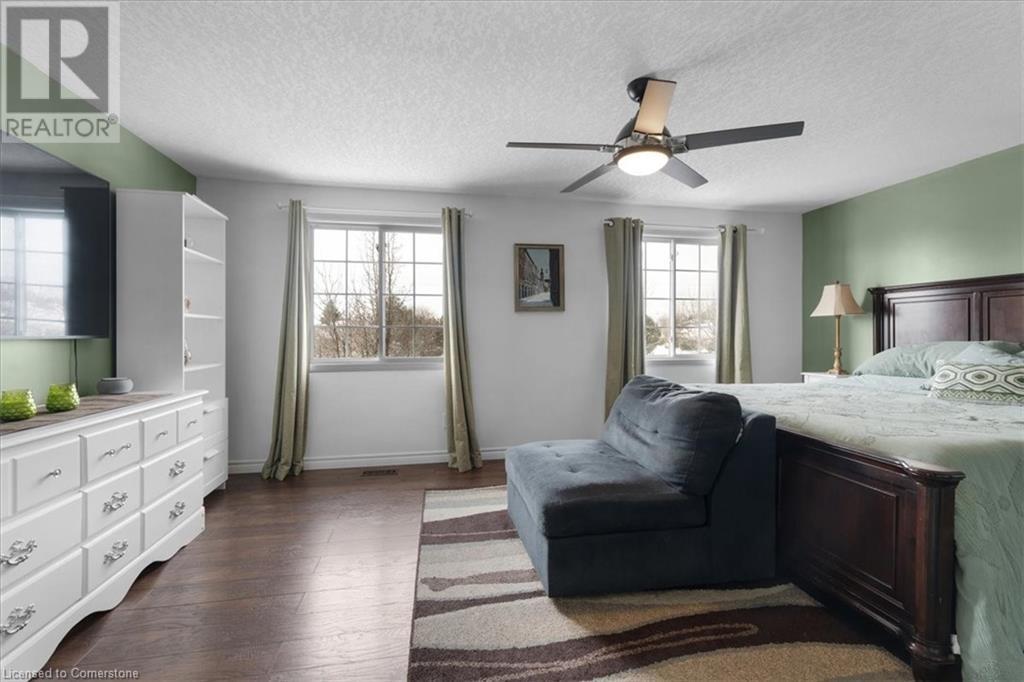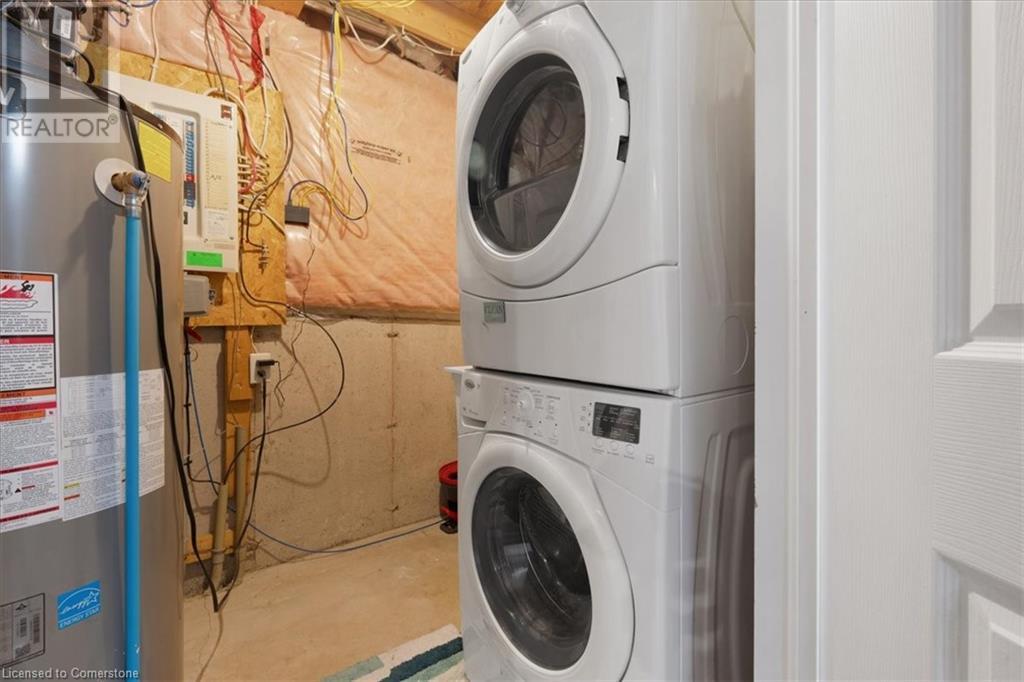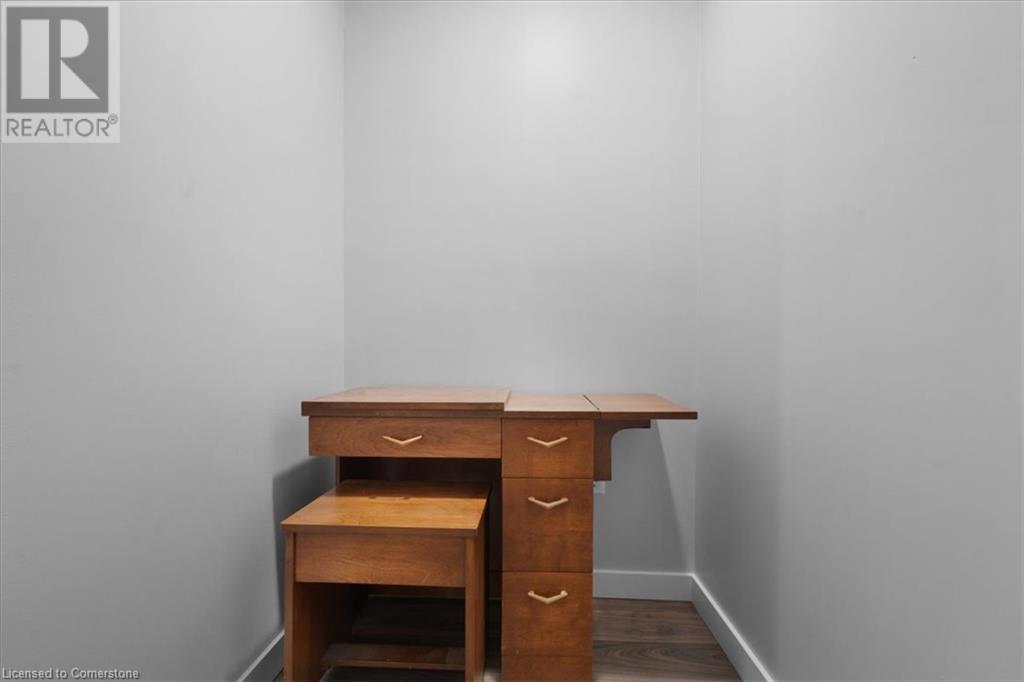15 Gregg Court Unit# 5 Kitchener, Ontario N2A 4H7
$659,000Maintenance, Insurance, Landscaping
$321.25 Monthly
Maintenance, Insurance, Landscaping
$321.25 MonthlyMotivated Seller!! A beautiful 3-bedroom, 3 bath townhouse condo in one of the most sought-after regions in all of Kitchener Waterloo, Idlewood, Stanley Park. Oriented to families and renowned for its safety and schools, it's not uncommon to see kids playing basketball or road hockey in the streets. As you drive through this community you will see walking paths, parks, schools, and a community center with a library & indoor swimming pool. There's plenty more too! Shopping, restaurants, banking, and bus routes all just a few moments away. This is not only a home but a lifestyle. Pride of ownership is evident right when walking through the front door as you are greeted by plenty of natural light in this carpet free home. The open dining area is fitted with a beautiful breakfast bar, new quartz counters, tile backsplash and stainless-steel appliances. The spacious primary room with two huge windows is more than enough room for your King size bedroom set, and adorned with his and her closets branching off to a cheater on-suite. You'll be surprised as you go downstairs, which leads to the large rec-room. This is the perfect place, to snuggle, play with the kids or watch your favourite family TV shows. It also offers a second 2-piece bathroom. Call L.A. for more info. (id:53282)
Open House
This property has open houses!
2:00 pm
Ends at:4:00 pm
Property Details
| MLS® Number | 40694654 |
| Property Type | Single Family |
| AmenitiesNearBy | Park, Place Of Worship, Playground, Public Transit, Schools, Shopping, Ski Area |
| CommunityFeatures | School Bus |
| EquipmentType | Water Heater |
| Features | Cul-de-sac |
| ParkingSpaceTotal | 2 |
| RentalEquipmentType | Water Heater |
Building
| BathroomTotal | 3 |
| BedroomsAboveGround | 3 |
| BedroomsTotal | 3 |
| Appliances | Dishwasher, Dryer, Refrigerator, Stove, Washer |
| ArchitecturalStyle | 2 Level |
| BasementDevelopment | Finished |
| BasementType | Full (finished) |
| ConstructedDate | 2002 |
| ConstructionStyleAttachment | Attached |
| CoolingType | Central Air Conditioning |
| ExteriorFinish | Brick, Brick Veneer, Vinyl Siding |
| HalfBathTotal | 2 |
| HeatingFuel | Natural Gas |
| HeatingType | Forced Air |
| StoriesTotal | 2 |
| SizeInterior | 1360 Sqft |
| Type | Row / Townhouse |
| UtilityWater | Municipal Water |
Parking
| Attached Garage | |
| Visitor Parking |
Land
| AccessType | Road Access, Highway Access |
| Acreage | No |
| LandAmenities | Park, Place Of Worship, Playground, Public Transit, Schools, Shopping, Ski Area |
| Sewer | Municipal Sewage System |
| SizeTotalText | Unknown |
| ZoningDescription | R5 |
Rooms
| Level | Type | Length | Width | Dimensions |
|---|---|---|---|---|
| Second Level | 4pc Bathroom | Measurements not available | ||
| Second Level | Bedroom | 8'7'' x 12'11'' | ||
| Second Level | Bedroom | 8'8'' x 12'11'' | ||
| Second Level | Bedroom | 17'3'' x 17'4'' | ||
| Basement | Laundry Room | 9'11'' x 6'0'' | ||
| Basement | 2pc Bathroom | Measurements not available | ||
| Basement | Recreation Room | 17'3'' x 12'11'' | ||
| Main Level | Dining Room | 8'5'' x 12'3'' | ||
| Main Level | Family Room | 8'11'' x 12'7'' | ||
| Main Level | 2pc Bathroom | Measurements not available | ||
| Main Level | Kitchen | 8'5'' x 7'5'' |
https://www.realtor.ca/real-estate/27858451/15-gregg-court-unit-5-kitchener
Interested?
Contact us for more information
Vlad Despotovic
Salesperson
720 Westmount Rd.
Kitchener, Ontario N2E 2M6
Daniella Ljujic
Salesperson
720 Westmount Rd.
Kitchener, Ontario N2E 2M6































