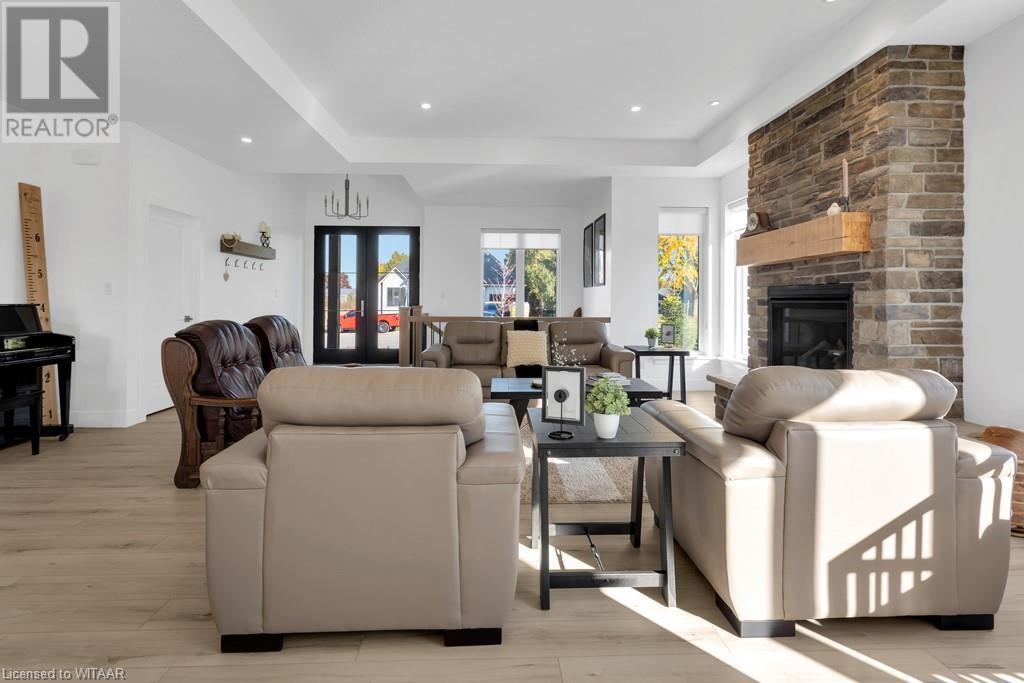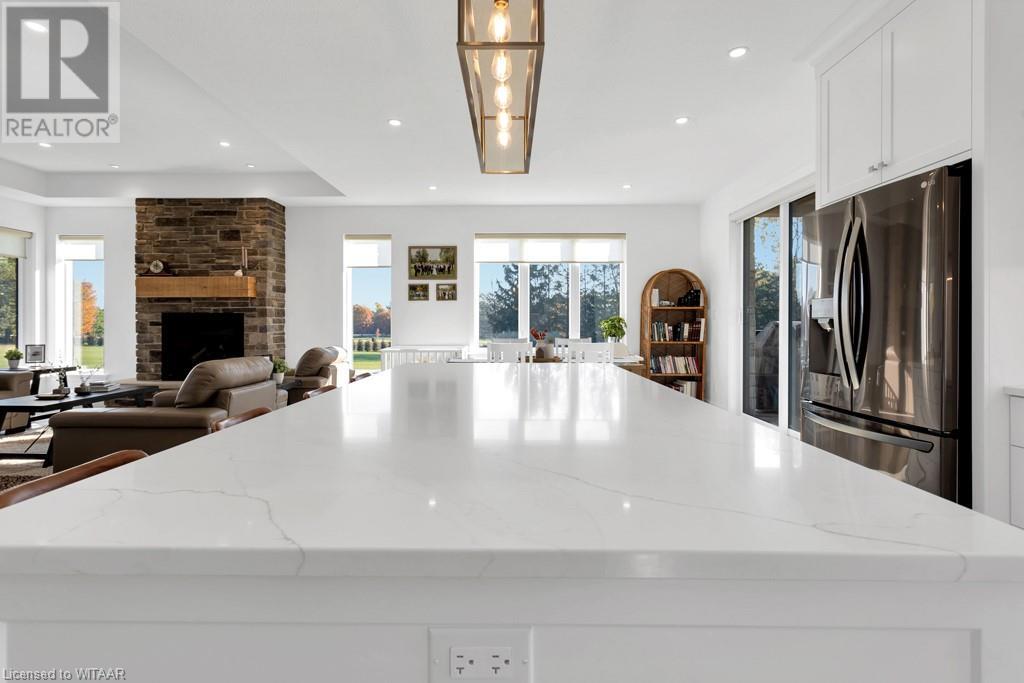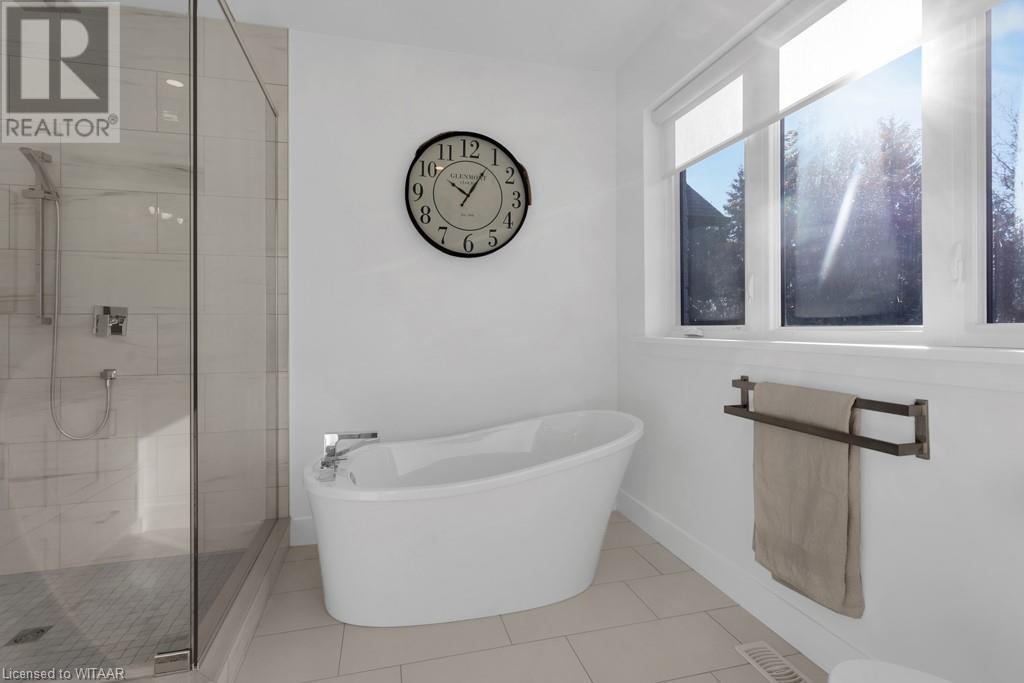15 Cornwell Crescent Norwich, Ontario N0J 1P0
$1,249,800
Welcome to your dream home! This spacious 5-bedroom, 3-bathroom residence is perfect for families seeking comfort and style. Located in the desirable town of Norwich, this property offers a blend of modern amenities and classic charm. Enjoy an open-concept layout with abundant natural light. The large living room is perfect for gatherings. The heart of the home features a large kitchen, quartz countertops, and ample cabinetry and a pantry making it a chef’s delight. The adjacent dining area is ideal for family meals and entertaining. Five spacious bedrooms provide plenty of room for everyone. The master suite boasts an en-suite bathroom and a walk-in closet, creating a private retreat. Step outside to a beautifully landscaped backyard, perfect for summer barbecues and outdoor activities. The patio area is ideal for relaxing or entertaining guests. Situated close to schools, parks, shopping, and dining, this home offers easy access to everything you need while maintaining a peaceful neighborhood vibe .Enjoy the convenience of a two-car garage and laundry room. Don’t miss your chance to own this stunning property that combines space, style, and location. Schedule a showing today and make this house your forever home! (id:53282)
Property Details
| MLS® Number | 40667413 |
| Property Type | Single Family |
| AmenitiesNearBy | Park, Place Of Worship, Playground, Schools, Shopping |
| CommunicationType | Internet Access |
| CommunityFeatures | Quiet Area |
| Features | Cul-de-sac, Sump Pump, Automatic Garage Door Opener |
| ParkingSpaceTotal | 4 |
| Structure | Porch |
| ViewType | View Of Water |
Building
| BathroomTotal | 3 |
| BedroomsAboveGround | 3 |
| BedroomsBelowGround | 2 |
| BedroomsTotal | 5 |
| Appliances | Water Meter |
| ArchitecturalStyle | Bungalow |
| BasementDevelopment | Finished |
| BasementType | Full (finished) |
| ConstructedDate | 2023 |
| ConstructionStyleAttachment | Detached |
| CoolingType | Central Air Conditioning |
| ExteriorFinish | Brick |
| FireProtection | Smoke Detectors |
| FireplacePresent | Yes |
| FireplaceTotal | 1 |
| Fixture | Ceiling Fans |
| HalfBathTotal | 1 |
| HeatingType | Forced Air |
| StoriesTotal | 1 |
| SizeInterior | 3490 Sqft |
| Type | House |
| UtilityWater | Municipal Water |
Parking
| Attached Garage |
Land
| Acreage | No |
| LandAmenities | Park, Place Of Worship, Playground, Schools, Shopping |
| LandscapeFeatures | Landscaped |
| Sewer | Municipal Sewage System |
| SizeFrontage | 68 Ft |
| SizeTotalText | Under 1/2 Acre |
| ZoningDescription | R1-50 |
Rooms
| Level | Type | Length | Width | Dimensions |
|---|---|---|---|---|
| Basement | Cold Room | 7'6'' x 5'3'' | ||
| Basement | Utility Room | Measurements not available | ||
| Basement | Recreation Room | 31'0'' x 31'1'' | ||
| Basement | 3pc Bathroom | 9'2'' x 4'8'' | ||
| Basement | Bedroom | 14'4'' x 11'5'' | ||
| Basement | Bedroom | 14'3'' x 11'5'' | ||
| Main Level | Laundry Room | 14'7'' x 6'11'' | ||
| Main Level | Bedroom | 11'10'' x 11'7'' | ||
| Main Level | 2pc Bathroom | 4'8'' x 6'9'' | ||
| Main Level | Full Bathroom | 5'6'' x 6'4'' | ||
| Main Level | Bedroom | 10'1'' x 10'0'' | ||
| Main Level | Great Room | 20'9'' x 16'3'' | ||
| Main Level | Dinette | 12'9'' x 13'4'' | ||
| Main Level | Kitchen | 14'0'' x 13'0'' | ||
| Main Level | Foyer | 8' x 7'4'' | ||
| Main Level | Primary Bedroom | 14'3'' x 14'0'' |
Utilities
| Natural Gas | Available |
| Telephone | Available |
https://www.realtor.ca/real-estate/27572238/15-cornwell-crescent-norwich-twp
Interested?
Contact us for more information
Isaac Wisse
Salesperson
2 Main Street East
Norwich, Ontario N0J 1P0



















































