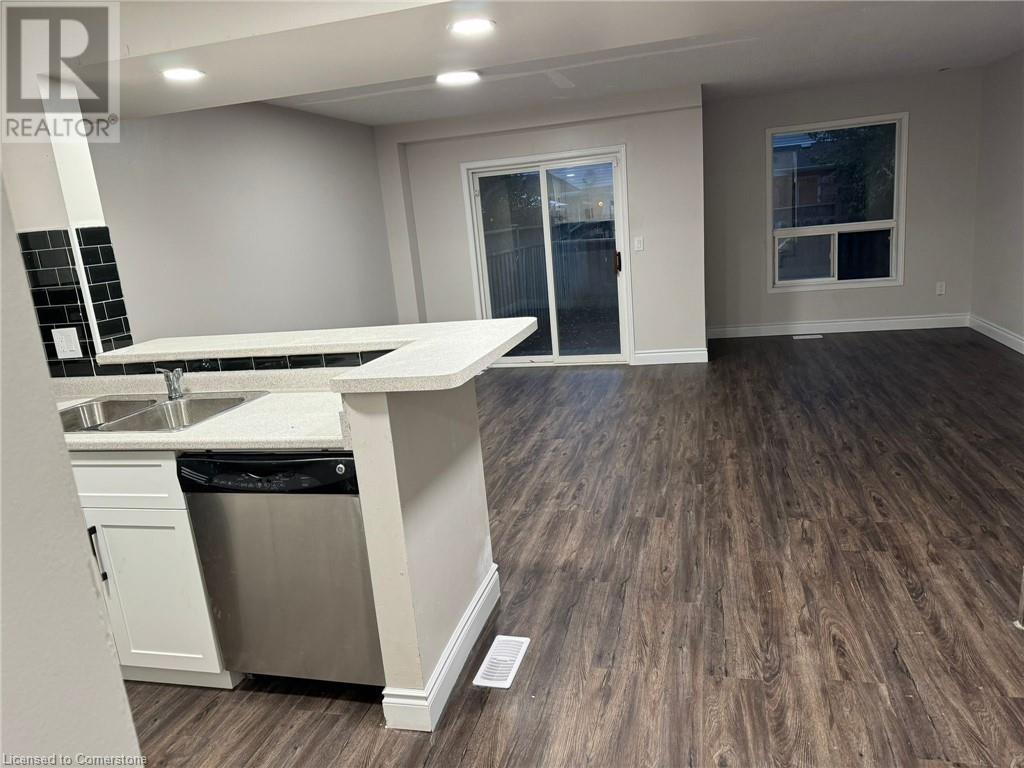149 Werstine Terrace Cambridge, Ontario N3C 4G9
$2,595 Monthly
Welcome to this beautifully renovated, modern 3+1 bedroom, 3.5 bathroom townhome at Werstine Terrace in Cambridge. Thoughtfully updated with luxurious finishes, this home offers both style and functionality for a variety of lifestyles. The heart of the home is its brand new gourmet kitchen, featuring sleek appliances, ample counter space, and a convenient breakfast bar — perfect for casual meals or entertaining guests. The open-concept design creates a seamless flow into the living and dining areas, offering plenty of room for family gatherings. This home is ideally set up for multi-generational living, couples, and families, with a fully equipped studio apartment located on the lower level. The private entrance through the garage ensures privacy, while the new kitchen and bathroom with a shower make this space both comfortable and self-sufficient. Upstairs, the spacious primary bedroom is a true retreat, complete with a walk-in closet and plenty of natural light. The additional bedrooms are equally bright and cozy, perfect for family or guests. Enjoy the outdoors in the fully fenced backyard, which features a charming patio ideal for summer dinners, barbecues, or simply relaxing with friends and family. Located just minutes from Townline Road and the 401, this townhome offers the convenience of city living with easy access to major routes. A perfect blend of comfort, style, and functionality — make this your new home! Please reach out to inquire the rent for the full house as this price reflects for the upper half, the basement Studio's monthly rent is $1,495 + utilities included. (id:53282)
Property Details
| MLS® Number | 40674170 |
| Property Type | Single Family |
| AmenitiesNearBy | Airport, Golf Nearby, Hospital, Park, Place Of Worship, Playground, Public Transit, Schools |
| CommunityFeatures | Quiet Area, School Bus |
| Features | Country Residential |
| ParkingSpaceTotal | 3 |
Building
| BathroomTotal | 4 |
| BedroomsAboveGround | 3 |
| BedroomsBelowGround | 1 |
| BedroomsTotal | 4 |
| Appliances | Dishwasher, Refrigerator, Stove, Water Meter |
| ArchitecturalStyle | 2 Level |
| BasementDevelopment | Finished |
| BasementType | Full (finished) |
| ConstructedDate | 2000 |
| ConstructionStyleAttachment | Attached |
| CoolingType | Central Air Conditioning |
| ExteriorFinish | Brick, Vinyl Siding |
| FireProtection | Smoke Detectors |
| FoundationType | Poured Concrete |
| HalfBathTotal | 1 |
| HeatingFuel | Natural Gas |
| HeatingType | Forced Air |
| StoriesTotal | 2 |
| SizeInterior | 1450 Sqft |
| Type | Row / Townhouse |
| UtilityWater | Municipal Water |
Parking
| Attached Garage |
Land
| AccessType | Highway Nearby |
| Acreage | No |
| LandAmenities | Airport, Golf Nearby, Hospital, Park, Place Of Worship, Playground, Public Transit, Schools |
| Sewer | Municipal Sewage System |
| SizeDepth | 108 Ft |
| SizeFrontage | 23 Ft |
| SizeTotalText | Under 1/2 Acre |
| ZoningDescription | Rm4 |
Rooms
| Level | Type | Length | Width | Dimensions |
|---|---|---|---|---|
| Second Level | Primary Bedroom | 15'4'' x 12'2'' | ||
| Second Level | 3pc Bathroom | Measurements not available | ||
| Second Level | 3pc Bathroom | Measurements not available | ||
| Second Level | Bedroom | 11'9'' x 10'2'' | ||
| Second Level | Bedroom | 13'0'' x 10'3'' | ||
| Second Level | Full Bathroom | 15'4'' x 12'2'' | ||
| Basement | 3pc Bathroom | Measurements not available | ||
| Basement | Laundry Room | 4'0'' x 8'0'' | ||
| Basement | Bedroom | 21'0'' x 14'0'' | ||
| Main Level | Dining Room | 14'7'' x 8'0'' | ||
| Main Level | Living Room | 19'0'' x 9'4'' | ||
| Main Level | Kitchen | 9'4'' x 8'5'' | ||
| Main Level | 2pc Bathroom | Measurements not available |
https://www.realtor.ca/real-estate/27621033/149-werstine-terrace-cambridge
Interested?
Contact us for more information
Harman Basan
Salesperson
33b - 620 Davenport Rd.
Waterloo, Ontario N2V 2C2



















