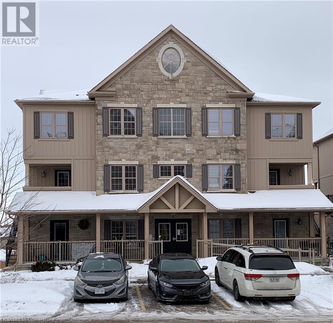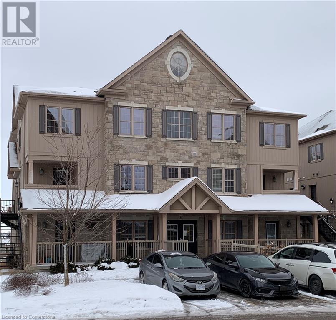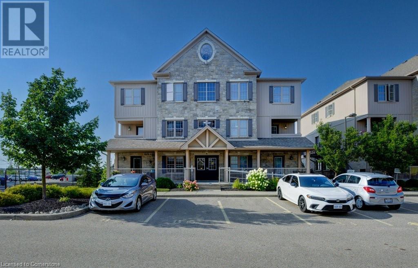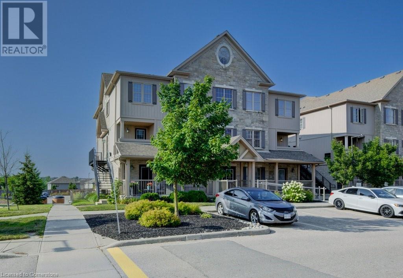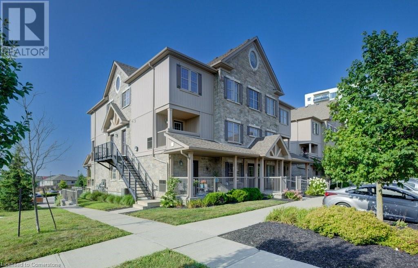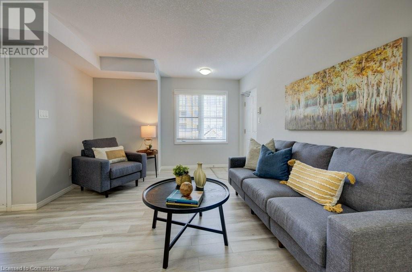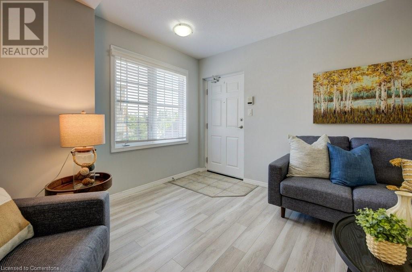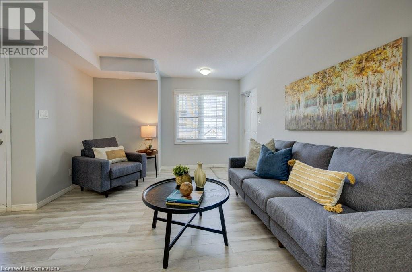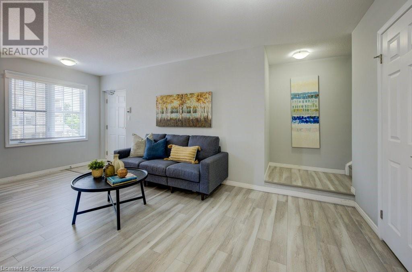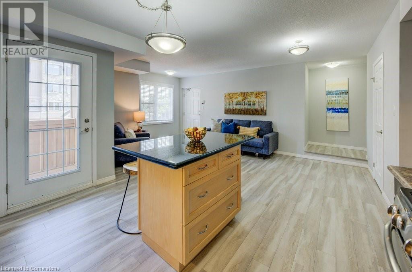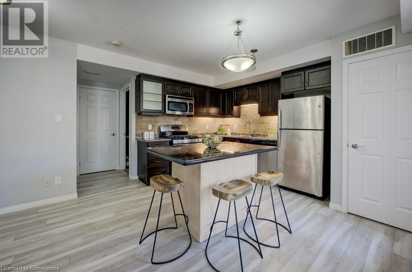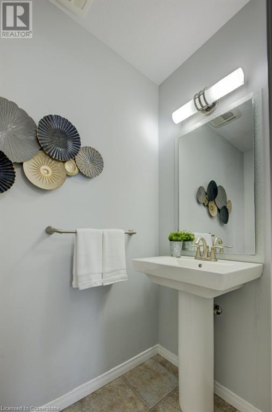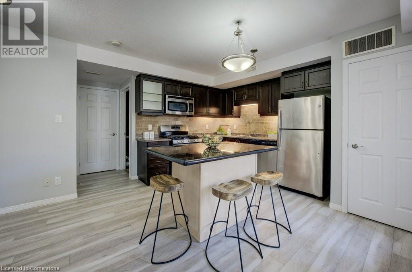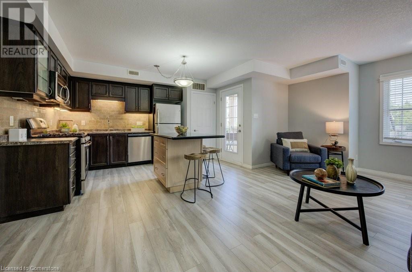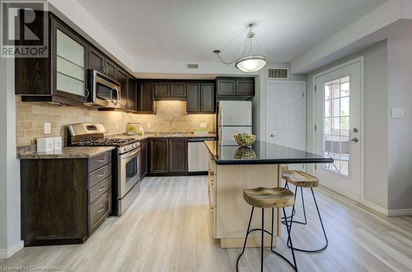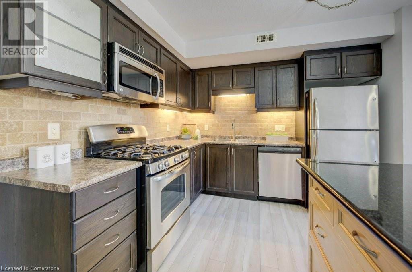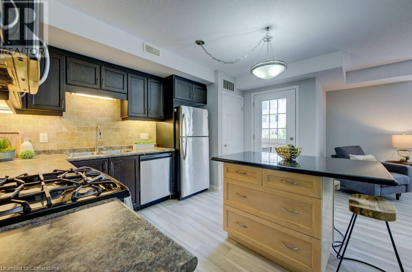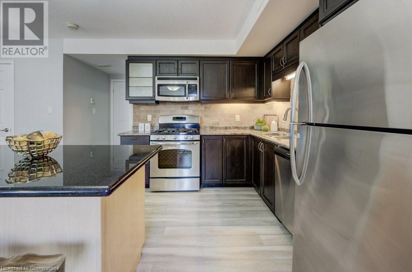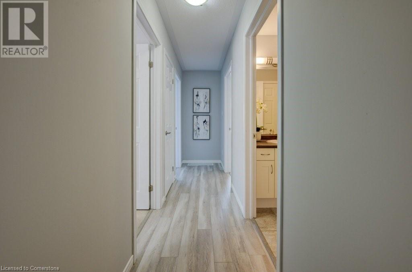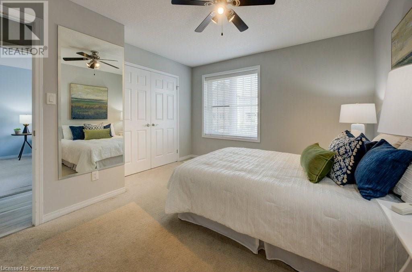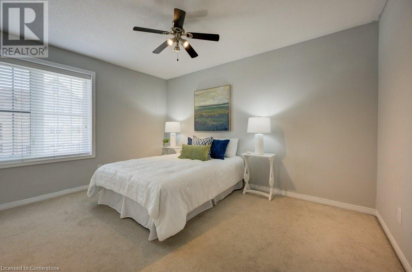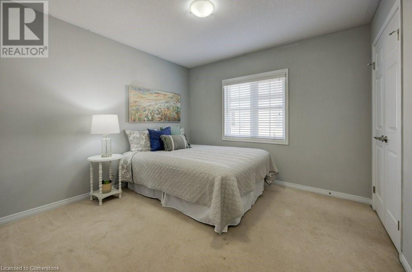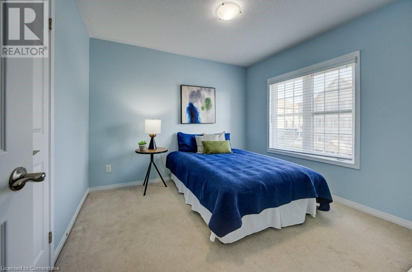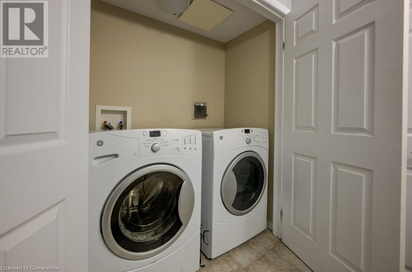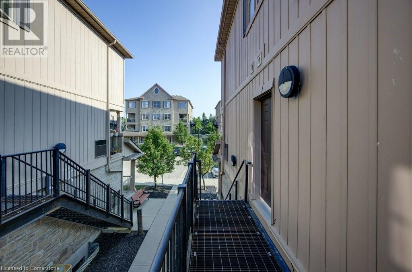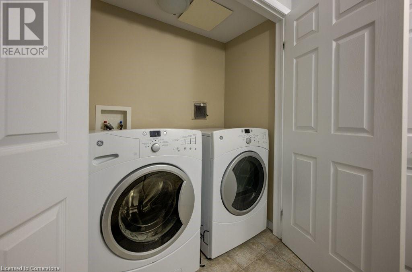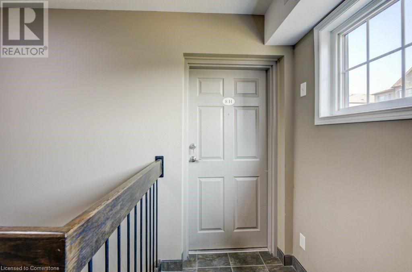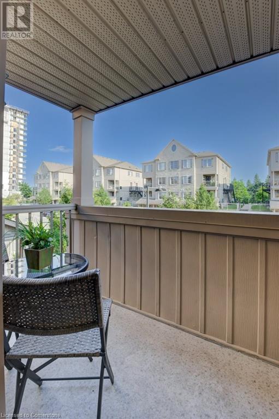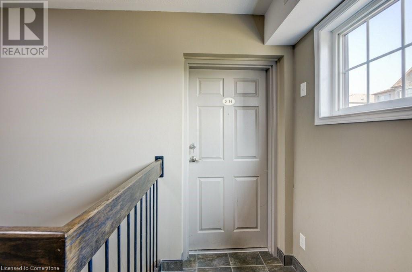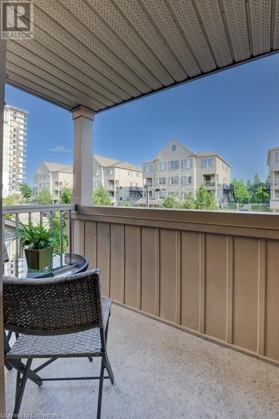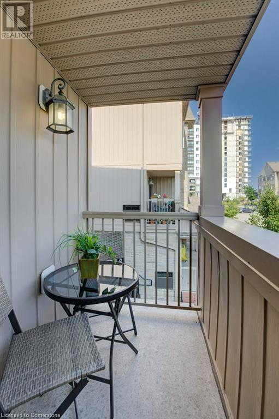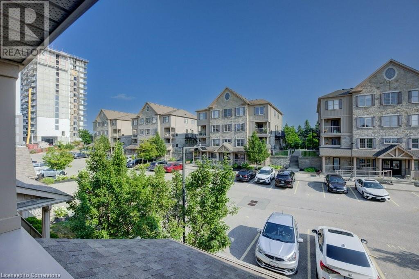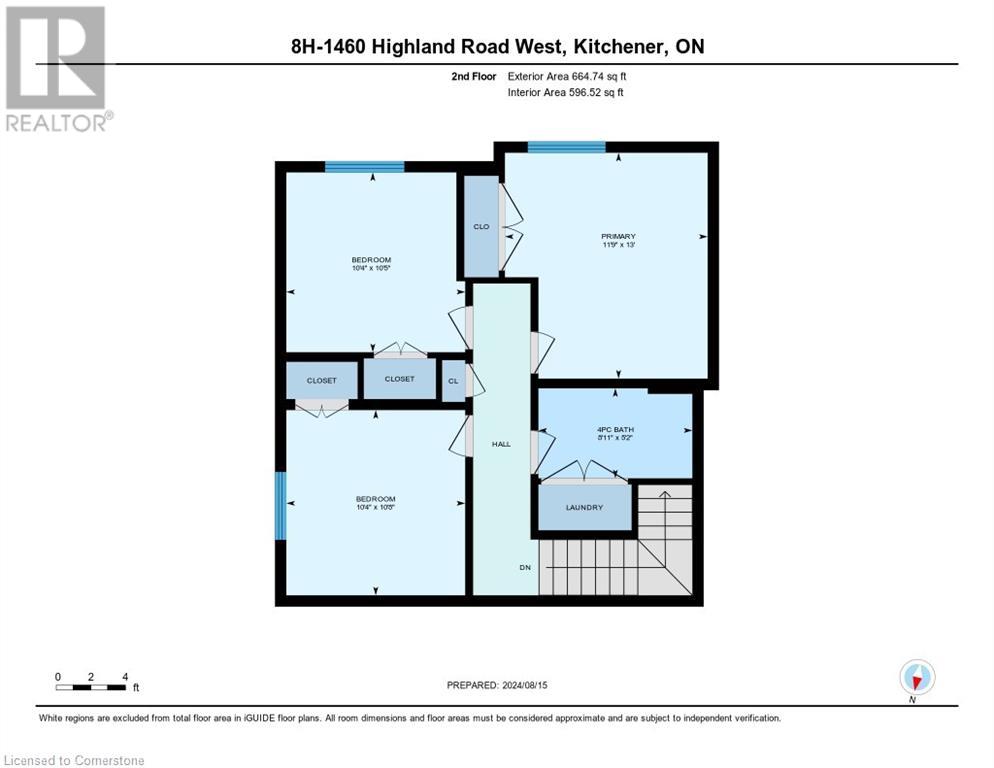1460 Highland Road W Unit# 8h Kitchener, Ontario N2N 0B7
$550,000Maintenance, Insurance, Common Area Maintenance, Landscaping, Parking
$325 Monthly
Maintenance, Insurance, Common Area Maintenance, Landscaping, Parking
$325 MonthlyModern spacious 2 story stacked townhome with every need at your fingertips. Whether you are a first time buyer, downsizer or investor this property is certain to check all the boxes. As a first time buyer or downsizer this home is spacious, and well maintained. With 3 spacious bedrooms, modern open concept living, dining & kitchen area, 2 bathrooms and a quaint private terrace to lounge on you will feel right at home. Newer carpet free flooring in all but the bedrooms. This property is conveniently located minutes from Hwy. 7, The Boardwalk, and several Big Box Stores. One of the features of the property is the playground and outdoor space that is located in a safe central area of the complex for young families. For Investors this turn-key property has up until recently been rented out for the past couple of years at market value. Low condo fees, location, public transit and proximity to Universities make it a viable option for great leasing opportunities. Book your showing today! (id:53282)
Property Details
| MLS® Number | 40636945 |
| Property Type | Single Family |
| AmenitiesNearBy | Airport, Hospital, Place Of Worship, Public Transit, Schools, Shopping |
| CommunicationType | High Speed Internet |
| CommunityFeatures | School Bus |
| EquipmentType | Water Heater |
| Features | Southern Exposure, Balcony |
| ParkingSpaceTotal | 1 |
| RentalEquipmentType | Water Heater |
| StorageType | Locker |
Building
| BathroomTotal | 2 |
| BedroomsAboveGround | 3 |
| BedroomsTotal | 3 |
| Appliances | Dishwasher, Dryer, Microwave, Refrigerator, Stove, Water Softener, Washer |
| ArchitecturalStyle | 2 Level |
| BasementType | None |
| ConstructedDate | 2011 |
| ConstructionStyleAttachment | Attached |
| CoolingType | Central Air Conditioning |
| ExteriorFinish | Brick, Stone, Vinyl Siding |
| FoundationType | Poured Concrete |
| HalfBathTotal | 1 |
| HeatingFuel | Natural Gas |
| HeatingType | Forced Air |
| StoriesTotal | 2 |
| SizeInterior | 1232 Sqft |
| Type | Apartment |
| UtilityWater | Municipal Water |
Parking
| Visitor Parking |
Land
| AccessType | Road Access, Highway Access |
| Acreage | No |
| LandAmenities | Airport, Hospital, Place Of Worship, Public Transit, Schools, Shopping |
| Sewer | Municipal Sewage System |
| SizeTotalText | Unknown |
| ZoningDescription | R9 |
Rooms
| Level | Type | Length | Width | Dimensions |
|---|---|---|---|---|
| Second Level | 4pc Bathroom | 8'11'' x 5'2'' | ||
| Second Level | Primary Bedroom | 11'9'' x 13'0'' | ||
| Second Level | Bedroom | 10'4'' x 10'5'' | ||
| Second Level | Bedroom | 10'4'' x 10'8'' | ||
| Main Level | 2pc Bathroom | 3'4'' x 6'11'' | ||
| Main Level | Storage | Measurements not available | ||
| Main Level | Utility Room | 5'9'' x 8'8'' | ||
| Main Level | Kitchen | 7'0'' x 9'0'' | ||
| Main Level | Dining Room | 6'4'' x 9'0'' | ||
| Main Level | Living Room | 20'0'' x 12'3'' | ||
| Main Level | Foyer | Measurements not available |
Utilities
| Cable | Available |
| Electricity | Available |
| Natural Gas | Available |
| Telephone | Available |
https://www.realtor.ca/real-estate/27323374/1460-highland-road-w-unit-8h-kitchener
Interested?
Contact us for more information
Kim Butler
Salesperson
99 Northfield Drive East Unit 202
Waterloo, Ontario N2K 3P9
Jason O'keefe
Salesperson
130 King St. W. Unit 1900b2
Toronto, Ontario M5X 1E3

