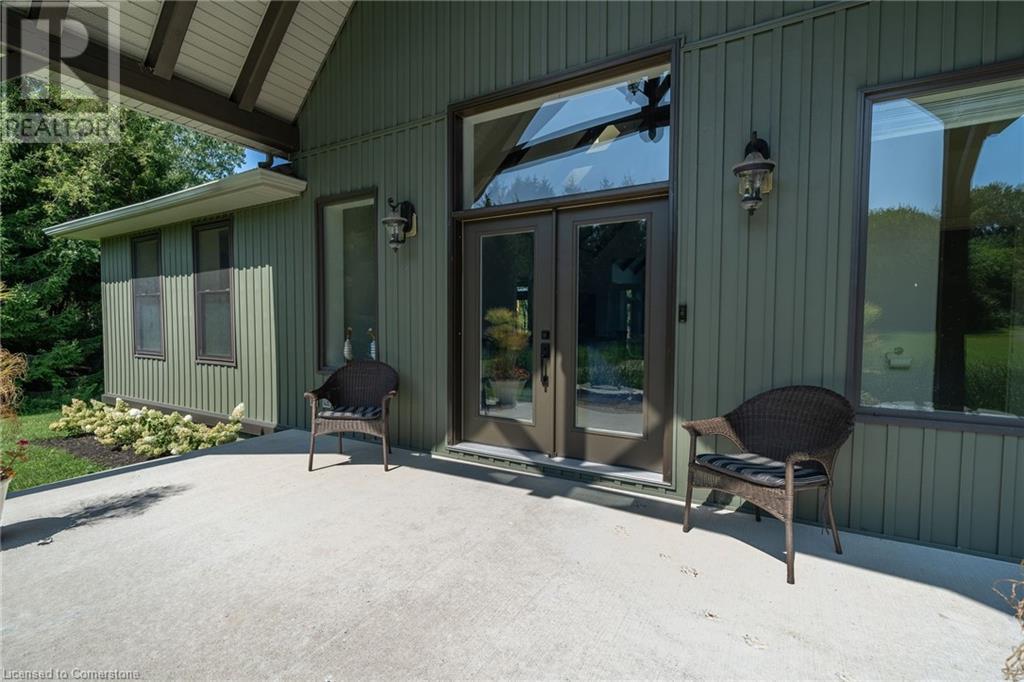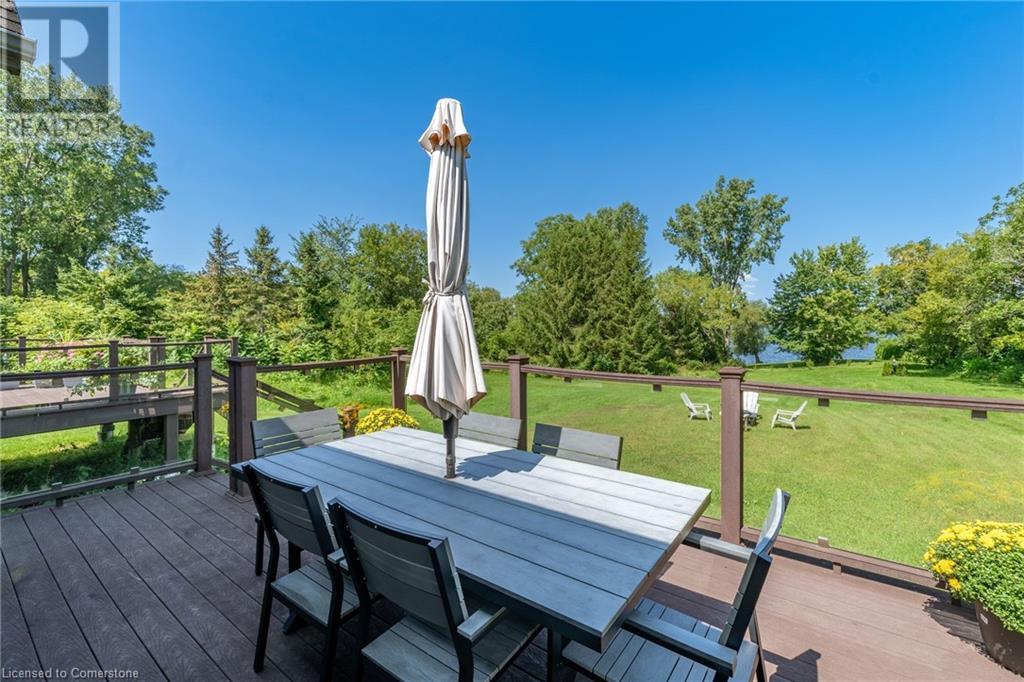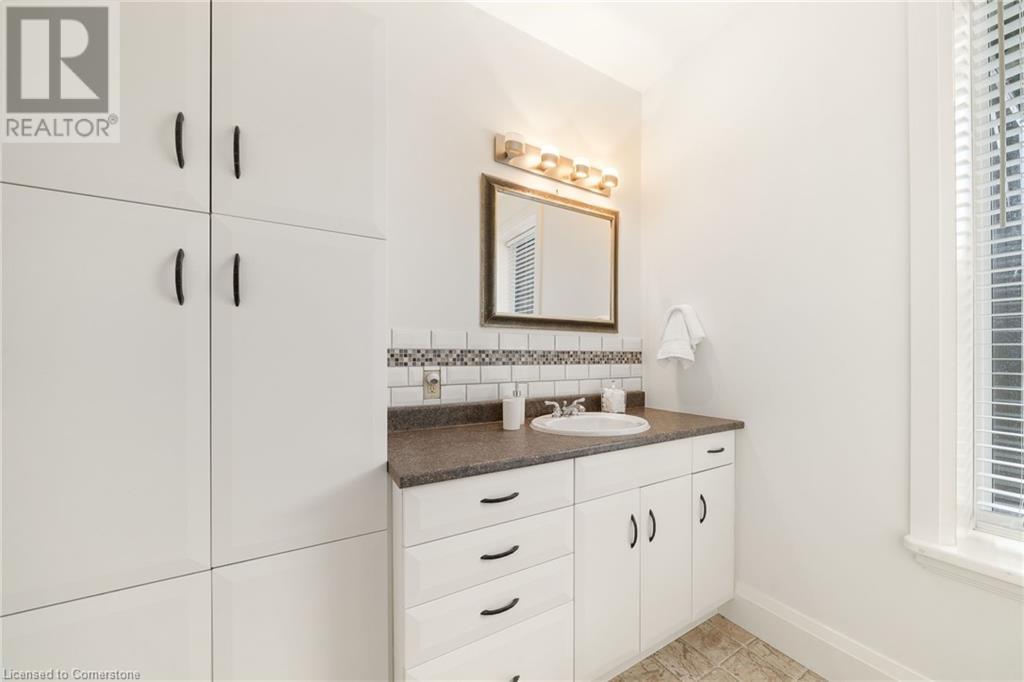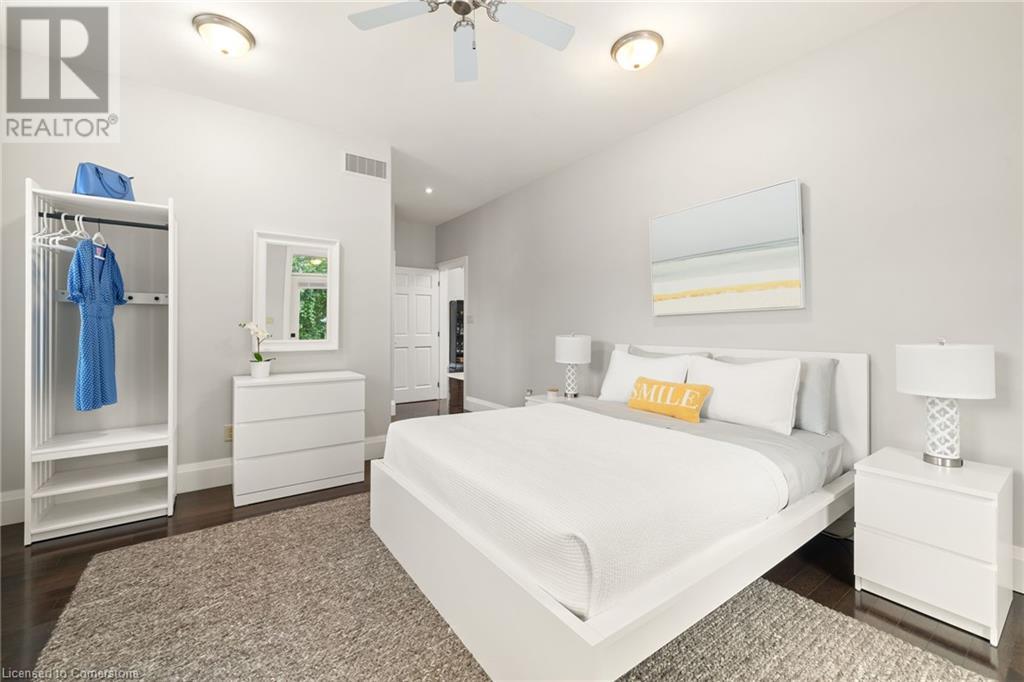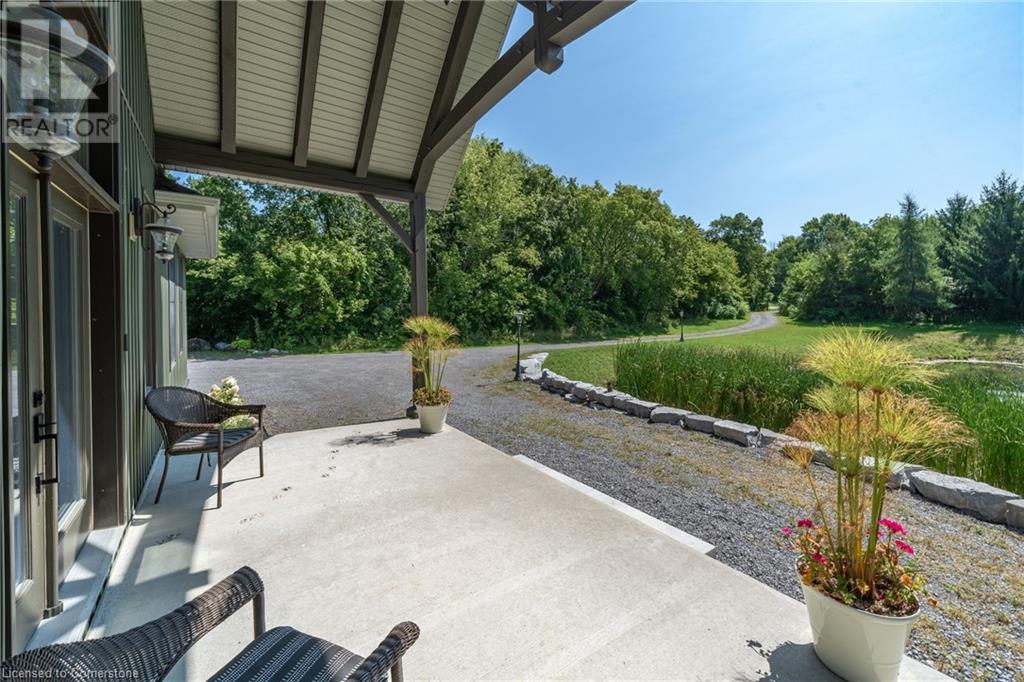1460 County Rd 3 Carrying Place, Ontario K0K 1L0
$1,260,000
Discover the charm of this picturesque retreat nestled in the magical Prince Edward County. Experience the perfect blend of tranquility and beauty in this custom built home offering an exquisite living space. Step into the home through a stunning foyer that is open to the dining room, with vaulted ceilings and abundant with natural light. A double sided fireplace is open to the living room which features a breathtaking view of the waterfront + a walkout to the private deck. This uniquely designed home features a spacious kitchen with an eat-in breakfast bar and lots of cupboards + a large pantry. The primary suite is large and full of light with patio doors that lead out to the deck and a serene space ideal for relaxation. The primary ensuite features a stand alone tub and is complete with ample cupboard/closet space. The second bedroom offers a walk-in closet and ensuite privileges to the bathroom, & a patio door leading to its own deck with waterfront views. The third bedroom is over 20 feet wide with a private ensuite + a separate door leading to the outside of the home. Enjoy a lower level walk out to over 1.75 acres of unparalleled natural beauty, this unfinished level offers ample space for a future recreation room, two bedrooms and a full bathroom (already roughed in). The property has a detached double-garage and a long private driveway. With it's prime location, in Rednersville, you're just minutes away from stunning beaches, local wineries / restaurants, and charming small towns. This is an inviting property, making it an ideal year-round residence or a seasonal getaway. Don't miss your chance to own a piece of this enchanting county! (id:53282)
Property Details
| MLS® Number | 40658008 |
| Property Type | Single Family |
| AmenitiesNearBy | Beach, Golf Nearby, Hospital, Park, Place Of Worship, Playground, Public Transit, Schools, Shopping |
| CommunityFeatures | School Bus |
| EquipmentType | None |
| Features | Country Residential |
| ParkingSpaceTotal | 22 |
| RentalEquipmentType | None |
| ViewType | Lake View |
| WaterFrontType | Waterfront |
Building
| BathroomTotal | 3 |
| BedroomsAboveGround | 3 |
| BedroomsTotal | 3 |
| Appliances | Dishwasher, Dryer, Refrigerator, Washer, Range - Gas, Microwave Built-in, Gas Stove(s), Hood Fan, Window Coverings, Garage Door Opener |
| ArchitecturalStyle | Bungalow |
| BasementDevelopment | Unfinished |
| BasementType | Full (unfinished) |
| ConstructedDate | 2009 |
| ConstructionMaterial | Concrete Block, Concrete Walls |
| ConstructionStyleAttachment | Detached |
| CoolingType | Central Air Conditioning |
| ExteriorFinish | Concrete, Vinyl Siding |
| FireplaceFuel | Propane |
| FireplacePresent | Yes |
| FireplaceTotal | 1 |
| FireplaceType | Other - See Remarks |
| FoundationType | Poured Concrete |
| HeatingFuel | Propane |
| HeatingType | Forced Air |
| StoriesTotal | 1 |
| SizeInterior | 2113 Sqft |
| Type | House |
| UtilityWater | Drilled Well |
Parking
| Detached Garage |
Land
| AccessType | Road Access, Highway Access, Highway Nearby, Rail Access |
| Acreage | No |
| LandAmenities | Beach, Golf Nearby, Hospital, Park, Place Of Worship, Playground, Public Transit, Schools, Shopping |
| Sewer | Septic System |
| SizeDepth | 557 Ft |
| SizeFrontage | 200 Ft |
| SizeTotalText | 1/2 - 1.99 Acres |
| ZoningDescription | N/a |
Rooms
| Level | Type | Length | Width | Dimensions |
|---|---|---|---|---|
| Basement | Recreation Room | 17'7'' x 44'7'' | ||
| Basement | Recreation Room | 18'5'' x 46'6'' | ||
| Main Level | 3pc Bathroom | 5'0'' x 9'7'' | ||
| Main Level | Bedroom | 12'3'' x 16'0'' | ||
| Main Level | 3pc Bathroom | 7'9'' x 7'8'' | ||
| Main Level | Bedroom | 21'11'' x 13'5'' | ||
| Main Level | Full Bathroom | 16'4'' x 12'1'' | ||
| Main Level | Primary Bedroom | 16'4'' x 15'3'' | ||
| Main Level | Foyer | 9'9'' x 13'11'' | ||
| Main Level | Kitchen | 17'9'' x 14'5'' | ||
| Main Level | Dining Room | 18'6'' x 14'5'' | ||
| Main Level | Living Room | 18'6'' x 18'1'' |
https://www.realtor.ca/real-estate/27504762/1460-county-rd-3-carrying-place
Interested?
Contact us for more information
Hesham Hraiki
Broker
110-231 Shearson Crescent
Cambridge, Ontario N1T 1J5







